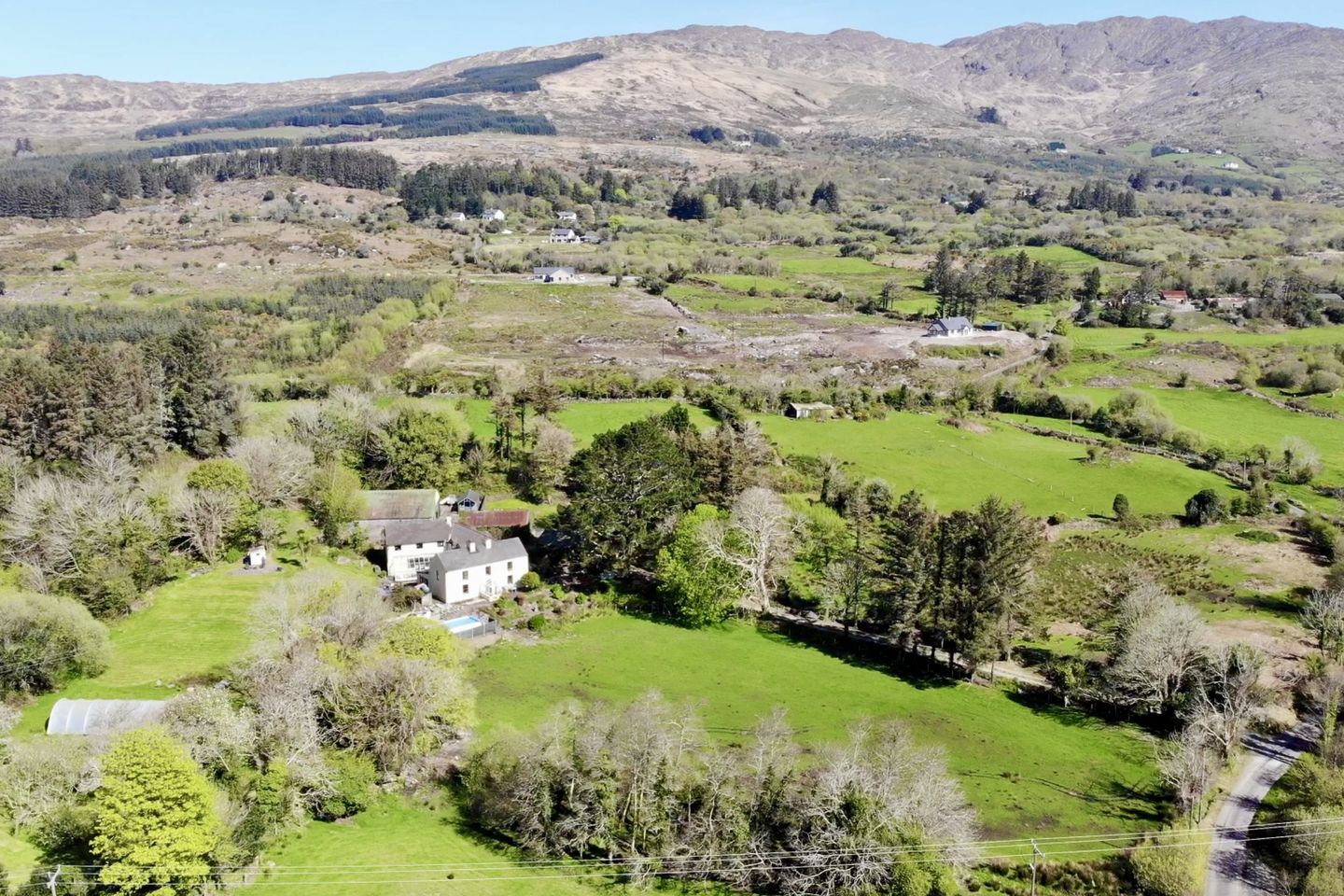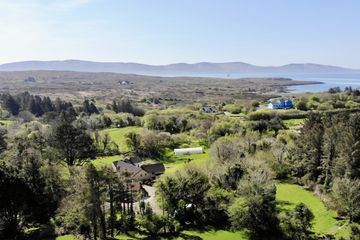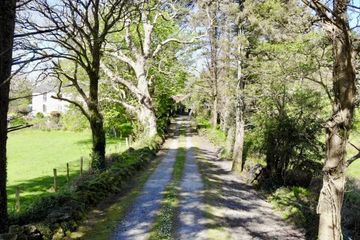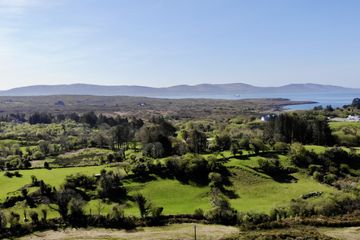


+43

47
DROMAGOWLANE HOUSE, Dromagowlane House, Dromagoulane, Beara, Co. Cork, P75FY88
€675,000
6 Bed
6 Bath
403 m²
Detached
Description
- Sale Type: For Sale by Private Treaty
- Overall Floor Area: 403 m²
SALE OF BEAUTIFUL COUNTRYSIDE RESIDENCE ON CA. 13 ACRES AT DROMAGOWLANE, ADRIGOLE, BEARA, WEST CORK.
Dromagowlane House and farm is one of the most eminent country homes on the entire Beara Peninsula. Located within walking distance of Trafrask Pier and the sea shore this is both a family home and a hugely sought after guest house. At present this stylish residence is a six bedroomed trading guest house with a number of robust stone farm outbuildings and ca. 13 acres of compact lands.
The entrance is via a private treelined driveway with the residence enjoying an easterly aspect, the sun terrace and decking areas follow the daylight sun and wrap around to the west wing. There is a south facing swimming pool (Bestway Pool) which is 24ft x 12ft and 52 inches in depth, complete with solar powered mattress covering.
The courtyard comprises a spacious old milking parlour/winter feed unit, sizeable hay shed, two robust old stone dwellings and some additional garden and potting sheds along with a large polytunnel, ponds, wood storage and a fertile mixed orchard. The grounds are well maintained too and suitable for any number of farming pursuits, and well fenced.
The residence has an aura of peace and tranquility, high ceilings throughout and a variety of spacious rooms.
Side Entrance from courtyard.
Entrance Hall:- 19 4 x 5. Tiled flooring throughout hall and lobby, access doors to dining and office space.
Front Office/Study:- 10 10 x 10 4. Fireplace, window to front.
Dining Room:- 14 4 x 11. Wood flooring, window to front.
Central Hallway/Lobby:- 34 x 6. Tiled throughout, built in cupboards and storage space.
Utility Room:- 14 10 x 9. To the rear, tiled flooring, plumbed for utilities, storage space, door to WC and shower Room.
Wc/Shower Room:- 8 8 x 4 2. Wash hand basin, wc, all tiled shower unit, electric fan heater.
Living Room/Guest Lounge:- 28 6 x 17 2. Slate stone flooring, solid fuel stove and surround, windows and door to sun room, recess lights, built in bar counter with shelving and cupboards, ideal entertaining and music room.
Sun Room:- 25 x 11. All glass surround with door to gardens, lovely private views and scenery, slab stone flooring, seating area, access to decking area and sun terrace.
Lobby between ground floor bedroom and kitchen:- 10 x 7 10. Tiled floor, cupboard for hot water tank.
Kitchen:- 14 x 12. Front facing window, tiled flooring, spot lights, fully fitted kitchen units and appliances, Flanel oven and gas hob with cooker hood, sink and drainer.
Central Hallway leading to Front Porch/Sun Room:- 17 x 5 10. Tiled floor, stairwell to first floor.
Front Sun Room/Entrance:- 9 x 8 10. Tiled floor, all glass & side door entrance.
Sitting Room:- 14 x 14 4. A nice cosy room with solid fuel stove, carpet, window to front.
First Floor -
Bedroom 1:- Master Bedroom 21 x 18. Views of garden and grounds, built in wardrobes, door to En-Suite:- 13 10 x 7 8. Double sink, shower, wc, bidet, wash hand basin.
L shaped spacious landing:- 14 x 6 and 28 x 4.
Bedroom 2:- 17 7 x 12 6. Sink and vanity unit, window to grounds, wood panelled ceiling, door to En-suite:- All tiled, shower, wc, wash hand basin.
Bedroom 3:- 18 7 x 15 6. Carpet, wood panelled ceiling, window to grounds, door to Ensuite:- 7 x 6 6. Tiled, shower, wc, wash hand basin.
Bedroom 4:- Ground Floor. 14 x 11 8. Large window to patio and grounds, carpet, door to Ensuite:- 10 7 x 5. All tiled, shower, wc, wash hand basin.
Stairs to further accommodation.
Bedroom 5:- 14 4 x 14. Windows with elevated countryside views, carpet.
Central Office/Study:- 8 8 x 6. Built in storage, front facing window.
Bedroom 6:- 14 6 x 14 6. Front and side windows, elevated countryside views.
Shower Room:- 9 5 x 8 6. Shower, wc, wash hand basin, laminate flooring.
Lean to stone built utility to east.
Services:- Mains water supply, private sewage treatment, landline, broadband.

Can you buy this property?
Use our calculator to find out your budget including how much you can borrow and how much you need to save
Map
Map
Local AreaNEW

Learn more about what this area has to offer.
School Name | Distance | Pupils | |||
|---|---|---|---|---|---|
| School Name | Trafrask Mixed National School | Distance | 280m | Pupils | 29 |
| School Name | Adrigole National School | Distance | 4.1km | Pupils | 20 |
| School Name | Rusnacahara National School | Distance | 9.7km | Pupils | 27 |
School Name | Distance | Pupils | |||
|---|---|---|---|---|---|
| School Name | Scoil Fhiachna Glengarriff | Distance | 10.2km | Pupils | 61 |
| School Name | Lauragh National School | Distance | 11.5km | Pupils | 13 |
| School Name | St James' National School Durrus | Distance | 11.6km | Pupils | 17 |
| School Name | Derrycreha National School | Distance | 11.8km | Pupils | 28 |
| School Name | Carrigboy National School | Distance | 12.2km | Pupils | 78 |
| School Name | Kilcrohane National School | Distance | 12.4km | Pupils | 38 |
| School Name | St Brendan's National School | Distance | 14.3km | Pupils | 24 |
School Name | Distance | Pupils | |||
|---|---|---|---|---|---|
| School Name | Colaiste Pobail Bheanntraí | Distance | 15.0km | Pupils | 710 |
| School Name | Beara Community School | Distance | 17.9km | Pupils | 309 |
| School Name | Schull Community College | Distance | 20.2km | Pupils | 376 |
School Name | Distance | Pupils | |||
|---|---|---|---|---|---|
| School Name | Pobalscoil Inbhear Scéine | Distance | 22.2km | Pupils | 570 |
| School Name | Skibbereen Community School | Distance | 32.0km | Pupils | 908 |
| School Name | Scoil Mhuire | Distance | 34.4km | Pupils | 86 |
| School Name | Maria Immaculata Community College | Distance | 37.8km | Pupils | 584 |
| School Name | St. Brigid's Presentation Secondary School | Distance | 42.3km | Pupils | 746 |
| School Name | St Brendan's College | Distance | 42.5km | Pupils | 863 |
| School Name | Killarney Community College | Distance | 42.6km | Pupils | 446 |
Type | Distance | Stop | Route | Destination | Provider | ||||||
|---|---|---|---|---|---|---|---|---|---|---|---|
| Type | Bus | Distance | 350m | Stop | Trafrask | Route | 232 | Destination | Kilcrohane | Provider | Tfi Local Link Cork |
| Type | Bus | Distance | 360m | Stop | Trafrask | Route | 232 | Destination | Allihies | Provider | Tfi Local Link Cork |
| Type | Bus | Distance | 4.1km | Stop | Adrigole Bridge | Route | 232 | Destination | Allihies | Provider | Tfi Local Link Cork |
Type | Distance | Stop | Route | Destination | Provider | ||||||
|---|---|---|---|---|---|---|---|---|---|---|---|
| Type | Bus | Distance | 4.1km | Stop | Adrigole | Route | 231 | Destination | Ardgroom, Stop 637501 | Provider | Harrington's Ardgroom |
| Type | Bus | Distance | 4.1km | Stop | Adrigole | Route | 231 | Destination | Parnell Place | Provider | Harrington's Ardgroom |
| Type | Bus | Distance | 4.1km | Stop | Adrigole | Route | 236 | Destination | Castletownbere | Provider | Bus Éireann |
| Type | Bus | Distance | 4.1km | Stop | Adrigole | Route | 232 | Destination | Kilcrohane | Provider | Tfi Local Link Cork |
| Type | Bus | Distance | 4.3km | Stop | Adrigole | Route | 236 | Destination | Bantry Via Bandon | Provider | Bus Éireann |
| Type | Bus | Distance | 4.3km | Stop | Adrigole | Route | 236 | Destination | Cork | Provider | Bus Éireann |
| Type | Bus | Distance | 10.2km | Stop | Ahakista | Route | 232 | Destination | Allihies | Provider | Tfi Local Link Cork |
Video
Property Facilities
- Parking
- Oil Fired Central Heating
BER Details

BER No: 109971788
Energy Performance Indicator: 185.04 kWh/m2/yr
Statistics
29/04/2024
Entered/Renewed
3,177
Property Views
Check off the steps to purchase your new home
Use our Buying Checklist to guide you through the whole home-buying journey.

Daft ID: 119358283
Contact Agent

Denis Harrington
+353 27 51553Thinking of selling?
Ask your agent for an Advantage Ad
- • Top of Search Results with Bigger Photos
- • More Buyers
- • Best Price

Home Insurance
Quick quote estimator
