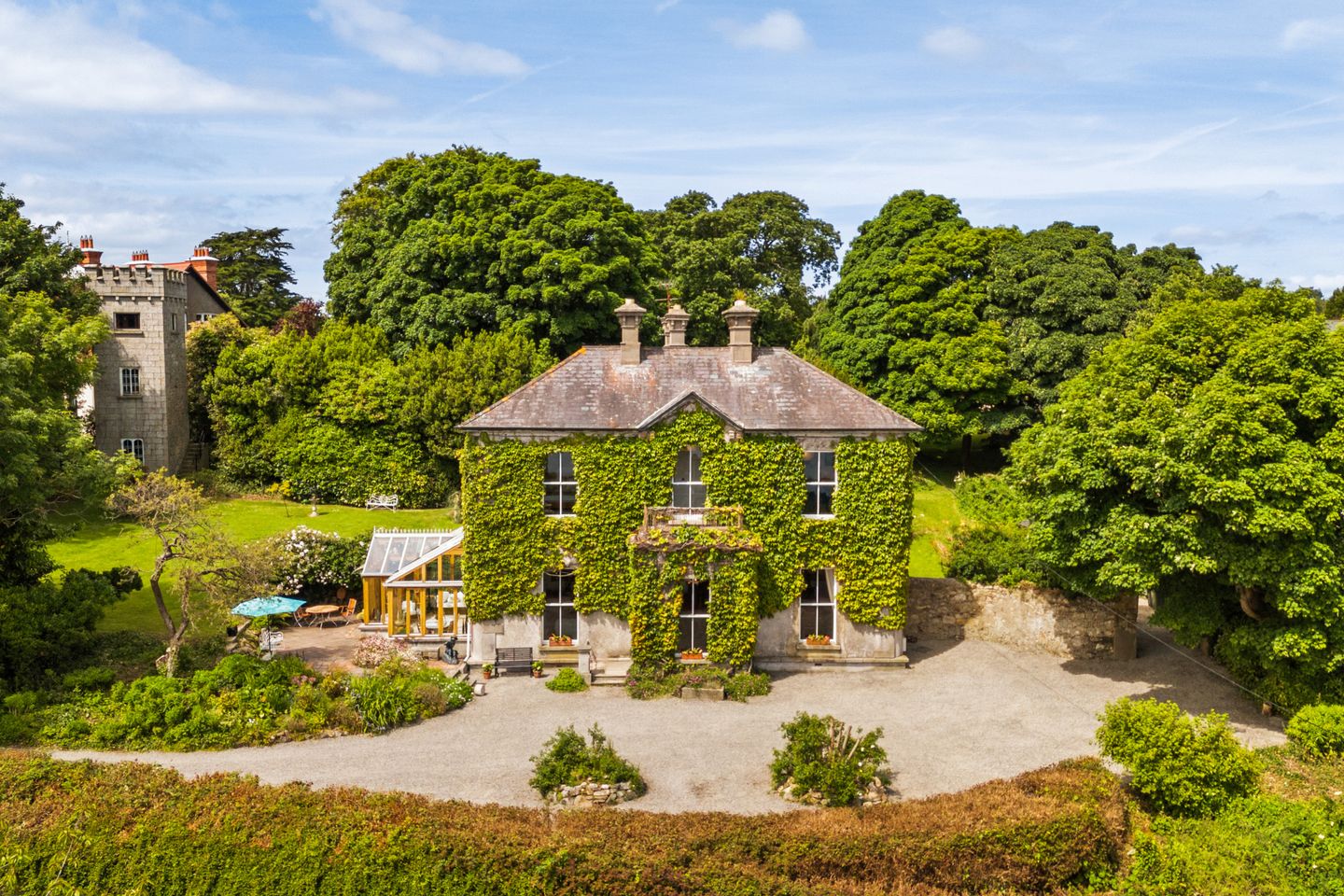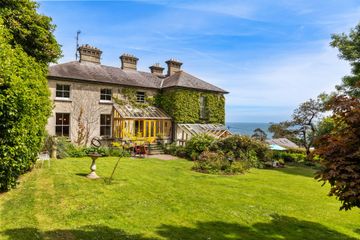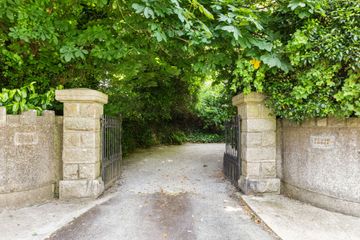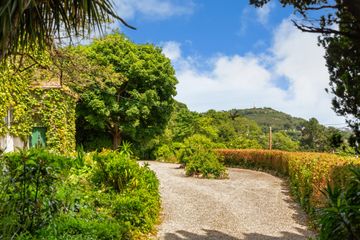



Druid Lodge, Killiney Hill Road, Killiney, County Dublin, A96PA66
€3,400,000
- Price per m²:€6,227
- Estimated Stamp Duty:€134,000
- Selling Type:By Private Treaty
About this property
Highlights
- Special Feature
- Extensive grounds of 1.2 acres
- Impressive entrance hall with two truly exquisite formal reception rooms either side
- Ceiling heights of 4.2 m in the front part of the house and 3.3m in the rear return
- Wonderfully bright and airy accommodation with a Floor area of 545 sq. m
Description
An Imposing Double-Fronted Victorian Residence of Immense Character and Charm, Seclusion and Privacy Overlooking Killiney Bay in One of South County Dublin’s Most Prestigious Addresses. A long sweeping private driveway opens up to spectacular expansive views over Killiney Bay and this unique residence. Originally constructed in the early 1800s, Druid Lodge was thoughtfully extended in 1860 to showcase its distinctive double-fronted Victorian facade and a spacious rectangular rear return. Upon entering the impressive main hall, you are greeted by two exquisite formal reception rooms, the drawing room with double-aspect windows, intricate and ornate ceiling coving throughout, and attractive marble fireplaces. This grand residence boasts six generously sized double bedrooms, including two ensuite rooms in the main house, and three additional bathrooms. There is also a comfortable family room, welcoming kitchen, pantry, a number of additional storage rooms, a sunroom and conservatory. The lower garden level is a self-contained unit, complete with a living room, kitchen, study, two bedrooms (both ensuite), and an additional bathroom. The property displays a wealth of original features, including ornate cornicing, ceiling roses, stunning fireplaces, and functional shutters. Original floorboards and stripped pine doors with over-architrave details add to its historical allure. Having cherished this exceptional home for the past 45 years, the current owners are now ready to pass on the mantle. With their family grown and flown, it’s time for new custodians to contribute to the rich history of this incredible property and make it their own. The breathtaking views over Killiney Bay are complimented by the property’s enchanting grounds, which feature a selection of mature plants and shrubs, including old roses, hydrangeas, cranesbill, lobelia, and fruit trees. A lawned tennis court at the rear awaits restoration, while the distinctive granite tower, known as "Spite Tower," adds unique character and potential for various uses. In addition to its stunning setting, Druid Lodge benefits from a prime location near excellent amenities, including shops, bars, and restaurants, as well as Killiney Hill and Killiney Beach. The area is served by outstanding primary and secondary schools, with convenient public transport links via DART and bus, and easy access to the M50, connecting to the airport and beyond. Druid Lodge has a storied past. The home’s most famous resident, John Blake Dillon, was the founding member of Young Ireland and The Nation newspaper and later leader of the Irish Parliamentary Party. John Blake Dillon was exiled to America following the failed rebellion of 1848 where he prospered as a lawyer, returning to Ireland in 1855 following a British government amnesty and settling in Druid Lodge with his wife Adelaide Hart. In his memoirs he states “I associate all the happiest memories of my life with Druid Lodge”. In the early 20th century it was the home of the CFO of Guinness. Embrace the opportunity to own a piece of history with Druid Lodge, a home that promises both timeless elegance and endless possibilities. Entrance Porch: with original Victorian tiled floor Entrance Hall: with original timber floorboards, green marble fireplace with open fire. Attractive staircase and balustrade, wonderfully ornate and intricate ceiling coving and cornicing. Ceiling height of 4.2 m Dining Room: stunning room with dado rail, intricate ceiling coving and cornicing. Black marble fireplace with wood burning stove. Ceiling height of 4.2m. Door to butler’s pantry Drawing Room: exceptionally bright again with 4.2m ceiling height, ornate ceiling coving and intricate cornicing, centre rose. Marble fireplace with tiled inset and open fire. Door to Conservatory: with tiled floor overlooking the garden Bedroom 1: double aspect bedroom with ceiling coving, cornice work and centre rose. Marble fireplace with open fire. Ensuite: with step in shower cubicle with Mira elite electric shower, w.c. and wash hand basin. Landing: with airing cupboard Bedroom 2: double aspect with ceiling coving and centre rose. Marble fireplace with open fire Ensuite: with step in shower cubicle with Mira elite electric shower, w.c. and wash hand basin. First floor Return Guest w.c.: with wash hand basin and wc. Sitting Room: nicely appointed with marble fireplace with black fireplace with wood burning stove. Door to both main hallway and Sunroom: with terracota tiles and access to rear garden. Enjoys a bright south facing aspect and lovely view over the Tower. Store room 1: Store Room 2: Kitchen: homely, country style tiled floor kitchen with stripped pine kitchen units and eye level units with a tiled splashback and black marble countertops. Double Belfast sink, AGA, Zanussi electric oven and extractor. Stairs to Second floor return: Bedroom 3: double room with ceiling coving and black cast iron fireplace Dressing room/Bed 4: nicely appointed with cast iron fireplace Study: directly opposite bedroom 3 Shower Room: with w.c., wash hand basin, shower with Mira Elite electric shower Bedroom 5: double room with ceiling coving and cast iron fireplace Bedroom 6: double room with cast iron fireplace and ceiling coving. Family bathroom: with w.c., wash hand basin, bath with shower attachment. Plumbed for washing machine. Lower Garden level: There is a two bedroom self-contained flat with two bedrooms, one ensuite, living room, kitchen and study. Tower: Externally mounted staircase to first floor room which could be a bedroom or library. Internal staircase to second floor multi-aspect (windows on all four sides) study with exquisite views over the Irish Sea and of the Sugar Loaf. Roof deck with cut stone balustrades.
The local area
The local area
Sold properties in this area
Stay informed with market trends
Local schools and transport

Learn more about what this area has to offer.
School Name | Distance | Pupils | |||
|---|---|---|---|---|---|
| School Name | St John's National School | Distance | 660m | Pupils | 174 |
| School Name | Scoil Cholmcille Senior | Distance | 1.1km | Pupils | 153 |
| School Name | Gaelscoil Phadraig | Distance | 1.1km | Pupils | 126 |
School Name | Distance | Pupils | |||
|---|---|---|---|---|---|
| School Name | Scoil Cholmcille Junior | Distance | 1.1km | Pupils | 122 |
| School Name | Ballyowen Meadows | Distance | 1.3km | Pupils | 54 |
| School Name | Glenageary Killiney National School | Distance | 1.3km | Pupils | 215 |
| School Name | St. Columbanus National School | Distance | 1.3km | Pupils | 115 |
| School Name | Good Counsel Girls | Distance | 1.5km | Pupils | 389 |
| School Name | Johnstown Boys National School | Distance | 1.5km | Pupils | 383 |
| School Name | Dalkey School Project | Distance | 2.1km | Pupils | 224 |
School Name | Distance | Pupils | |||
|---|---|---|---|---|---|
| School Name | Holy Child Killiney | Distance | 630m | Pupils | 395 |
| School Name | St Joseph Of Cluny Secondary School | Distance | 1.4km | Pupils | 256 |
| School Name | St Laurence College | Distance | 1.5km | Pupils | 281 |
School Name | Distance | Pupils | |||
|---|---|---|---|---|---|
| School Name | Cabinteely Community School | Distance | 1.9km | Pupils | 517 |
| School Name | Rathdown School | Distance | 2.2km | Pupils | 349 |
| School Name | Holy Child Community School | Distance | 2.3km | Pupils | 275 |
| School Name | Loreto Abbey Secondary School, Dalkey | Distance | 2.7km | Pupils | 742 |
| School Name | Clonkeen College | Distance | 2.9km | Pupils | 630 |
| School Name | Christian Brothers College | Distance | 4.0km | Pupils | 564 |
| School Name | Loreto College Foxrock | Distance | 4.2km | Pupils | 637 |
Type | Distance | Stop | Route | Destination | Provider | ||||||
|---|---|---|---|---|---|---|---|---|---|---|---|
| Type | Rail | Distance | 450m | Stop | Killiney | Route | Dart | Destination | Malahide | Provider | Irish Rail |
| Type | Rail | Distance | 450m | Stop | Killiney | Route | Dart | Destination | Howth | Provider | Irish Rail |
| Type | Rail | Distance | 450m | Stop | Killiney | Route | Dart | Destination | Dublin Connolly | Provider | Irish Rail |
Type | Distance | Stop | Route | Destination | Provider | ||||||
|---|---|---|---|---|---|---|---|---|---|---|---|
| Type | Rail | Distance | 450m | Stop | Killiney | Route | Dart | Destination | Bray (daly) | Provider | Irish Rail |
| Type | Rail | Distance | 450m | Stop | Killiney | Route | Dart | Destination | Greystones | Provider | Irish Rail |
| Type | Bus | Distance | 570m | Stop | Wyattville Road | Route | 45b | Destination | Dun Laoghaire | Provider | Go-ahead Ireland |
| Type | Bus | Distance | 570m | Stop | Wyattville Road | Route | 45a | Destination | Dun Laoghaire | Provider | Go-ahead Ireland |
| Type | Bus | Distance | 570m | Stop | Church Road | Route | 45a | Destination | Kilmacanogue | Provider | Go-ahead Ireland |
| Type | Bus | Distance | 570m | Stop | Church Road | Route | 7e | Destination | Mountjoy Square | Provider | Dublin Bus |
| Type | Bus | Distance | 570m | Stop | Church Road | Route | 45b | Destination | Kilmacanogue | Provider | Go-ahead Ireland |
Your Mortgage and Insurance Tools
Check off the steps to purchase your new home
Use our Buying Checklist to guide you through the whole home-buying journey.
Budget calculator
Calculate how much you can borrow and what you'll need to save
A closer look
BER Details
Ad performance
- 03/07/2024Entered
- 62,924Property Views
- 102,566
Potential views if upgraded to a Daft Advantage Ad
Learn How
Similar properties
€5,250,000
Laragh House, Laragh, Killiney, Co. Dublin, A96AK186 Bed · 7 Bath · Detached€7,250,000
Palermo and The Mews, Killiney Hill Road , Killiney, Co. Dublin, A96DP668 Bed · 8 Bath · Detached€10,000,000
Mount Mapas House, Victoria Road, Killiney, Co. Dublin, A96X2586 Bed · 4 Bath · Detached€10,750,000
Kenah Hill, St George's Avenue, Killiney, Co Dublin, A96PY797 Bed · 7 Bath · Detached
Daft ID: 15640775

