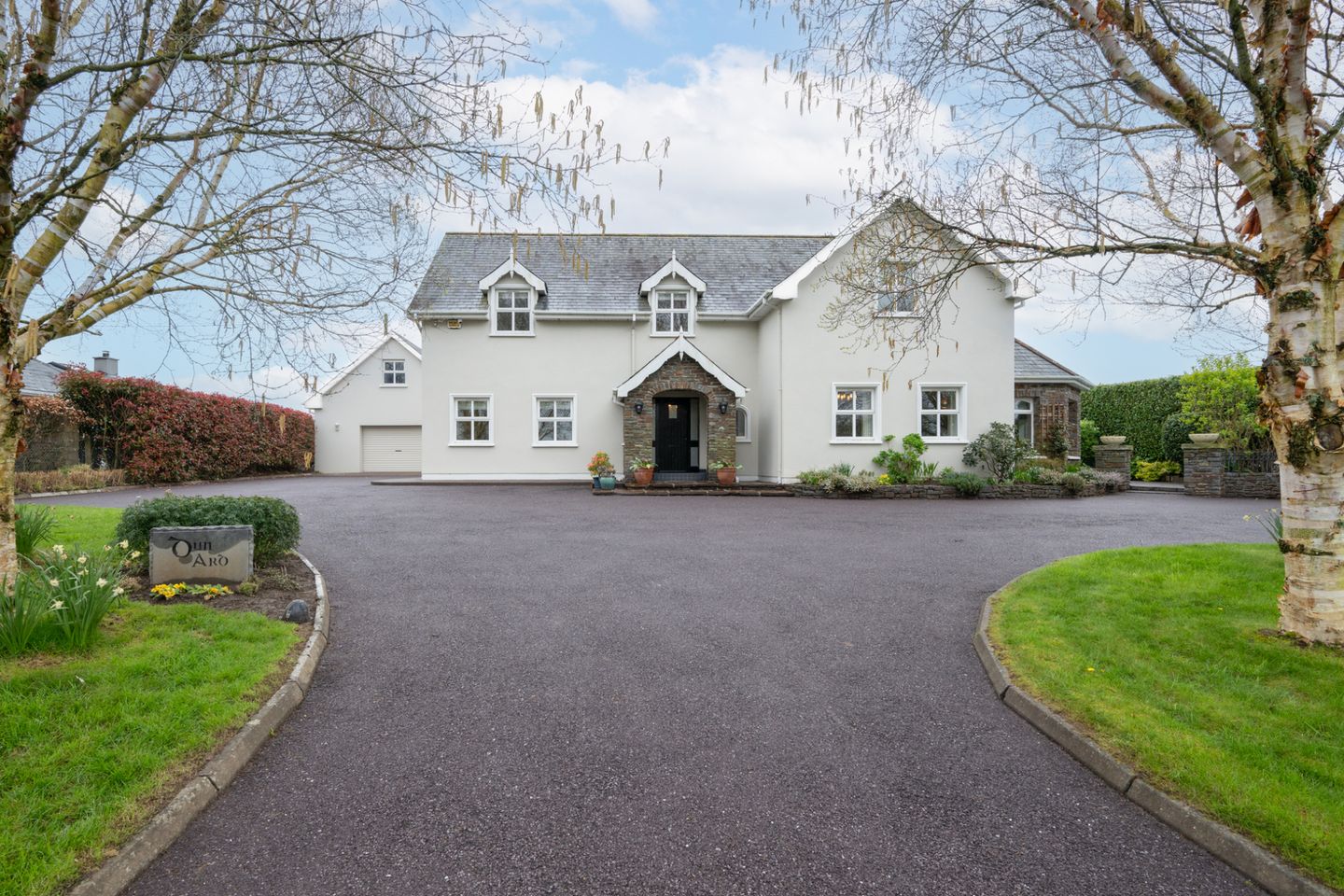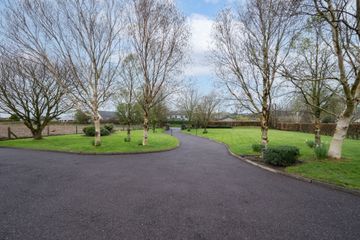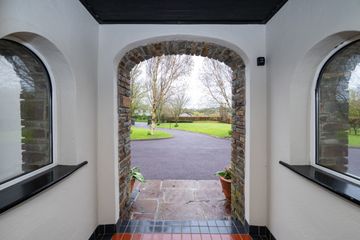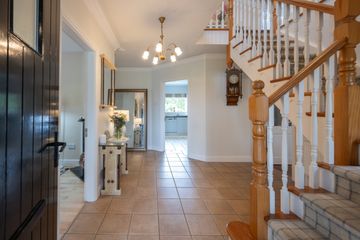


+39

43
Dun Ard, Ballygroman Lower, Ovens, Co. Cork, P31CH02
€845,000
5 Bed
4 Bath
265 m²
Detached
Description
- Sale Type: For Sale by Private Treaty
- Overall Floor Area: 265 m²
Dun Ard, is a five bedroomed, detached property, featuring exceptionally spacious and light filled interiors. This is a great family home set on 0.54 acres with a large two story detached garage. With a B2 energy rating, this property offers a harmonious blend of living areas and comfortable bedroom accommodations, spanning an impressive footprint of approximately 2,852 square feet.
Upon entering you are greeted with a welcoming entrance hallway with a hand-painted Honduras pitch pine cut string stairs which gives access to study, living room, open plan kitchen/dining room, utility, downstairs w.c., office and conservatory. Continuing that charm throughout the ground floor are the cornice moldings on the ceilings. Overhead, there are Four double bedrooms (one ensuite and one jack and Jill shared bathroom), two bathrooms and a storage room.
To the back you are met with a South facing, with a large two story detached garage, followed by a wraparound patio with railway sleeper steps leading up to the mature low maintenance lawn bounded by mature Laurel hedging. It benefits from two apple trees, one is cooker, and the other is an eater called discovery, it is used to pollinate the cooker tree.
Special features:
Colored CCTV Cameras.
Installed fiber Broadband.
Wi-Fi accessed throughout the house along with cable network points in most rooms.
Solar Panels on back of garage.
Stone water feature in rear garden.
Situated in the highly sought-after Ovens, this location speaks
for itself. Just a brief stroll from Killumney and a mere five-minute drive from Ballincollig. Within a fifteen-minute radius, residents have access to three major shopping centres, six secondary schools, Munster Institute of Technology, University College Cork, Cork University Hospital, Bons Secours Hospital, and Cork Airport.
A unique opportunity to own a turnkey property in a highly sought after location where privacy and style abounds!
Entrance Hallway Welcoming entrance hallway with tile flooring giving access to all rooms on the ground floor.
Living Room 5.80m x 4.74m. Front facing living room with solid American Walnut wood flooring, open fireplace and interior window allowing in light from the family room.
Kitchen /Dining room 8.34m x 4.05m. Bright and spacious kitchen fitted with an array of hand painted units with tiled splash back, Italian tile flooring and integrated Bosch appliances. Sliding door leading to the back garden with access to the utility/larder, living room and family room.
Utility/Larder 2.95m x 2.95m. Located just off the kitchen/dining room the utility has been designed to replicate a larder, with an array of shelving an storage. Access out to the back garden.
Family Room 5.14m x 3.91m. Light filled room with solid spalted beech wood flooring, solid wood burning stove and unique vaulted ceiling (hard jointed). French doors open out on to the wrap around patio.
Bedroom 5/Playroom 5.51m x 3.01m. Bright spacious room overlooking the front garden, it could be used as a downstairs bedroom or playroom, whatever the needs would be.
Study 2.44m x 2.95m. Fully carpeted room, currently being used as an office space to the back of the home.
W.C. 1.56m x 1.84m. Two piece suite with tile flooring and frosted window to the side of the home.
Landing Fully carpeted stairs and landing, with a hand-painted Honduras pitch pine cut string stairs, giving access to all rooms on the first floor.
Bedroom 1 4.74m x 4.03m. Spacious double bedroom overlooking the rear garden, benefits from carpet with access to the walk in wardrobe and ensuite.
Walk in wardrobe 3.50m x 1.27m. This room is the gateway between the main bedroom and ensuite, fully carpeted and fitted with shelving and storage.
En-Suite 3.50m x 1.27m. Three piece suite with tile flooring and shower insert, wall mounted mirror and under sink storage.
Bedroom 2 4.78m x 3.05m. Spacious double bedroom with carpet flooring overlooking the front of the home. Access into built in wardrobe space. Door leading into shared Jack and Jill style bathroom.
En-Suite 1.60m x 2.91m. Three piece shower suite with tile flooring and shower insert. This bathroom is accessed by bedrooms two and three.
Bedroom 3 5.52m x 3.30m. Double bedroom overlooking the back of the home with carpet flooring and access into the shared Jack and Jill style bathroom.
Bedroom 4 2.97m x 4.05m. Double bedroom overlooking the front of the home with carpet flooring.
Storage Room Ample storage space accessed form the landing.
Bathroom 3.00m x 2.87m. Spacious three piece bath suite with tiled flooring and tiled shower insert.
Garage A detached double storey garage to the rear of the property offers ample storage and is fully wired for electricity and plumbed for water.
Garden You are greeted to the home by a sweeping tarmac driveway surrounded by landscaped gardens and matures trees and shrubbery. To the back the garden is South facing, with a large two story detached garage (8.05m x 5.92m) with roller door, and side entrance, followed by a wraparound patio with steps leading up to the mature low maintenance lawn surrounded by mature trees and shrubs, bounded by mature Laurel hedging.
Included in Sale: Light fittings, curtains and integrated appliances in kitchen.
DIRECTIONS:
Take the South Link Road heading West towards Macroom, take the 3rd exit off before Dell EMC, keep left (sign posted for Killumney), go to T. junction, and turn right and continue straight through Killumney Village, Dun Ard is located on the left-hand side about half mile from the village. See agents sign.

Can you buy this property?
Use our calculator to find out your budget including how much you can borrow and how much you need to save
Map
Map
Local AreaNEW

Learn more about what this area has to offer.
School Name | Distance | Pupils | |||
|---|---|---|---|---|---|
| School Name | Ovens National School | Distance | 1.2km | Pupils | 439 |
| School Name | Gaelscoil An Chaisleáin | Distance | 3.7km | Pupils | 148 |
| School Name | Gurrane National School | Distance | 3.9km | Pupils | 50 |
School Name | Distance | Pupils | |||
|---|---|---|---|---|---|
| School Name | Gaelscoil Uí Ríordáin | Distance | 4.5km | Pupils | 760 |
| School Name | Scoil Naomh Mhuire Fearann | Distance | 4.8km | Pupils | 186 |
| School Name | Kilbonane National School | Distance | 4.8km | Pupils | 103 |
| School Name | Our Lady Of Good Counsel | Distance | 5.1km | Pupils | 68 |
| School Name | Scoil Barra | Distance | 5.2km | Pupils | 442 |
| School Name | Scoil Mhuire Ballincollig | Distance | 5.9km | Pupils | 441 |
| School Name | Scoil Eoin Ballincollig | Distance | 6.0km | Pupils | 438 |
School Name | Distance | Pupils | |||
|---|---|---|---|---|---|
| School Name | Ballincollig Community School | Distance | 5.5km | Pupils | 941 |
| School Name | Le Cheile Secondary School Ballincollig | Distance | 6.4km | Pupils | 64 |
| School Name | Coláiste Choilm | Distance | 6.8km | Pupils | 1349 |
School Name | Distance | Pupils | |||
|---|---|---|---|---|---|
| School Name | Coachford College | Distance | 9.8km | Pupils | 841 |
| School Name | Bishopstown Community School | Distance | 10.2km | Pupils | 336 |
| School Name | Scoil Mhuire Gan Smál | Distance | 10.6km | Pupils | 934 |
| School Name | Coláiste An Spioraid Naoimh | Distance | 10.8km | Pupils | 711 |
| School Name | Mount Mercy College | Distance | 11.0km | Pupils | 799 |
| School Name | Terence Mac Swiney Community College | Distance | 12.3km | Pupils | 280 |
| School Name | St. Brogan's College | Distance | 13.3km | Pupils | 789 |
Type | Distance | Stop | Route | Destination | Provider | ||||||
|---|---|---|---|---|---|---|---|---|---|---|---|
| Type | Bus | Distance | 920m | Stop | Killumney | Route | 233 | Destination | Crookstown | Provider | Bus Éireann |
| Type | Bus | Distance | 920m | Stop | Killumney | Route | 233 | Destination | Macroom | Provider | Bus Éireann |
| Type | Bus | Distance | 920m | Stop | Killumney | Route | 233 | Destination | Cloughduv | Provider | Bus Éireann |
Type | Distance | Stop | Route | Destination | Provider | ||||||
|---|---|---|---|---|---|---|---|---|---|---|---|
| Type | Bus | Distance | 930m | Stop | Killumney | Route | 233 | Destination | Cork | Provider | Bus Éireann |
| Type | Bus | Distance | 1.2km | Stop | Ovens Church | Route | 233 | Destination | Srelane | Provider | Bus Éireann |
| Type | Bus | Distance | 1.9km | Stop | Srelane Cross | Route | 233 | Destination | Ballingeary | Provider | Bus Éireann |
| Type | Bus | Distance | 1.9km | Stop | Srelane Cross | Route | 233 | Destination | Farnanes | Provider | Bus Éireann |
| Type | Bus | Distance | 1.9km | Stop | Srelane Cross | Route | 233 | Destination | Srelane | Provider | Bus Éireann |
| Type | Bus | Distance | 1.9km | Stop | Srelane Cross | Route | 233 | Destination | Macroom | Provider | Bus Éireann |
| Type | Bus | Distance | 1.9km | Stop | Srelane Cross | Route | 233 | Destination | Cork | Provider | Bus Éireann |
BER Details

BER No: 106606973
Energy Performance Indicator: 117.35 kWh/m2/yr
Statistics
29/04/2024
Entered/Renewed
6,399
Property Views
Check off the steps to purchase your new home
Use our Buying Checklist to guide you through the whole home-buying journey.

Daft ID: 119281810


Norma Healy
+353 21 427 3041Thinking of selling?
Ask your agent for an Advantage Ad
- • Top of Search Results with Bigger Photos
- • More Buyers
- • Best Price

Home Insurance
Quick quote estimator
