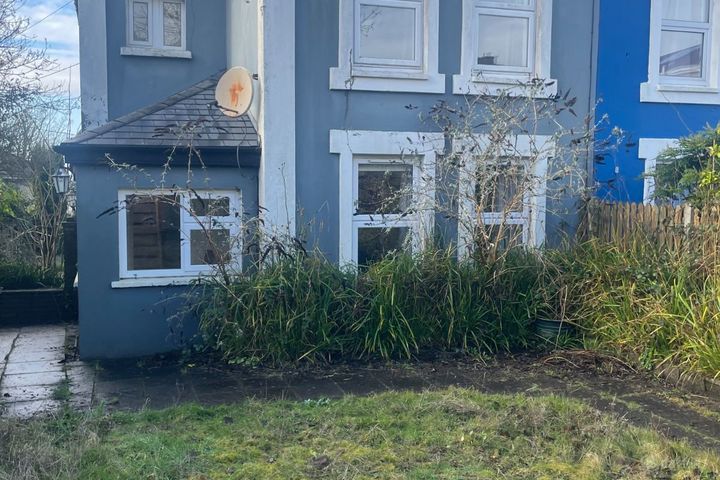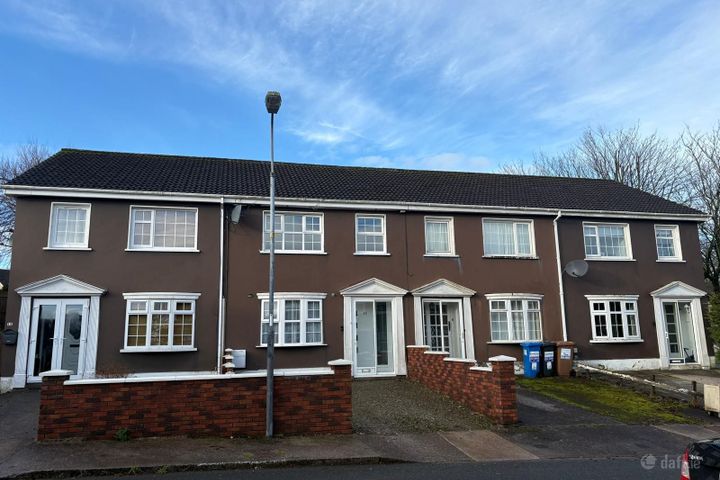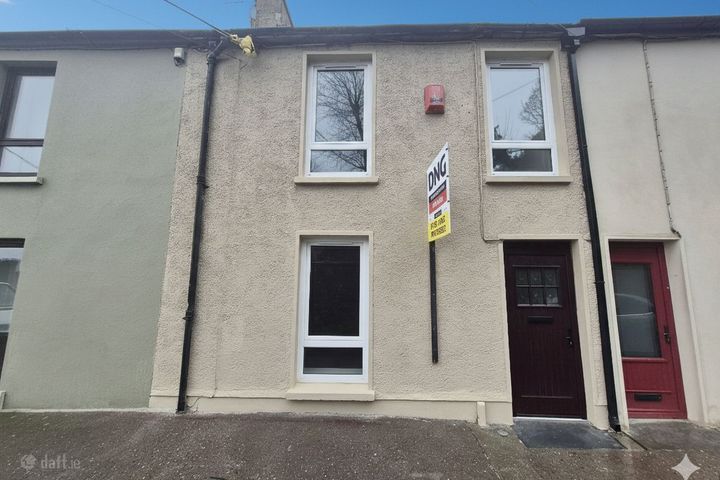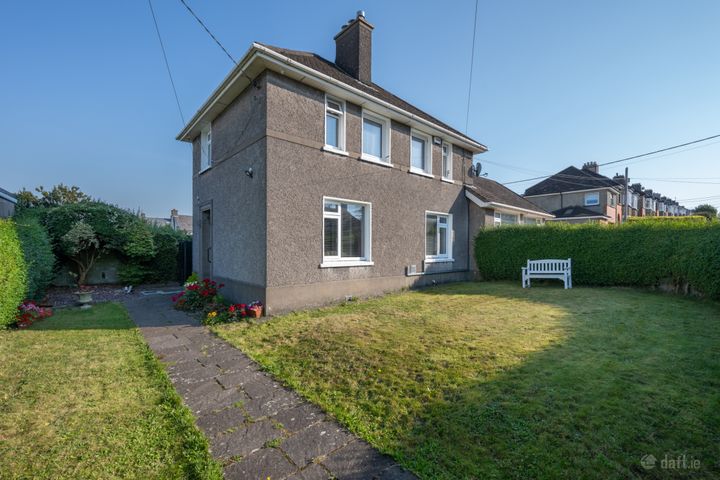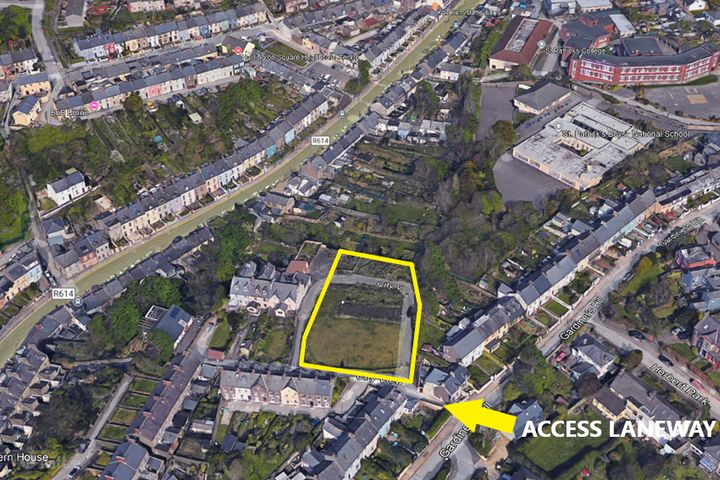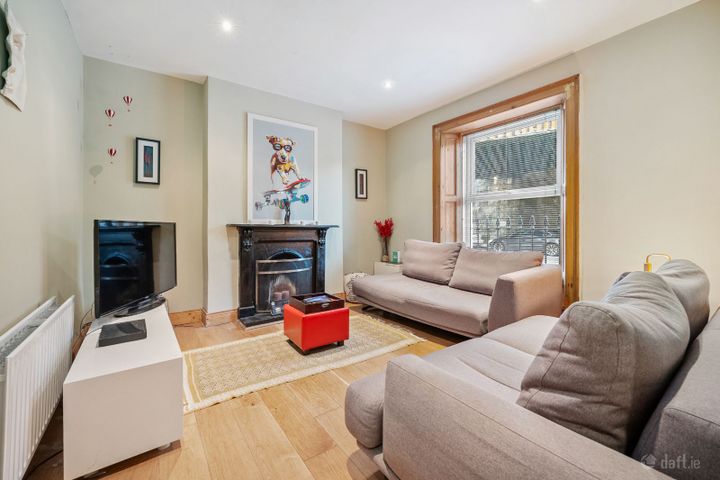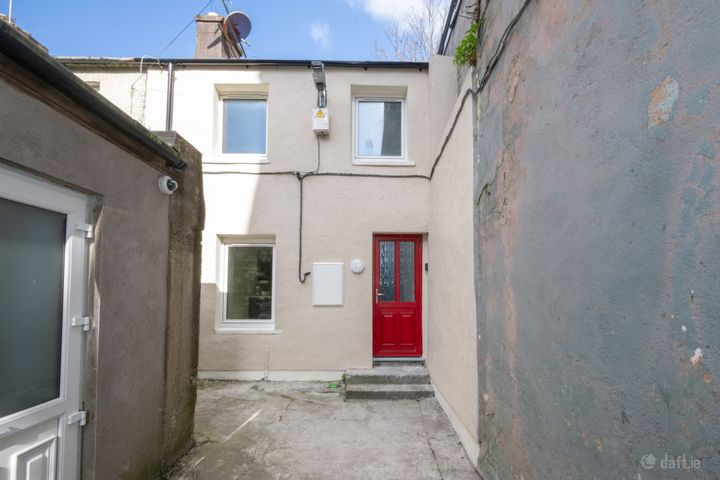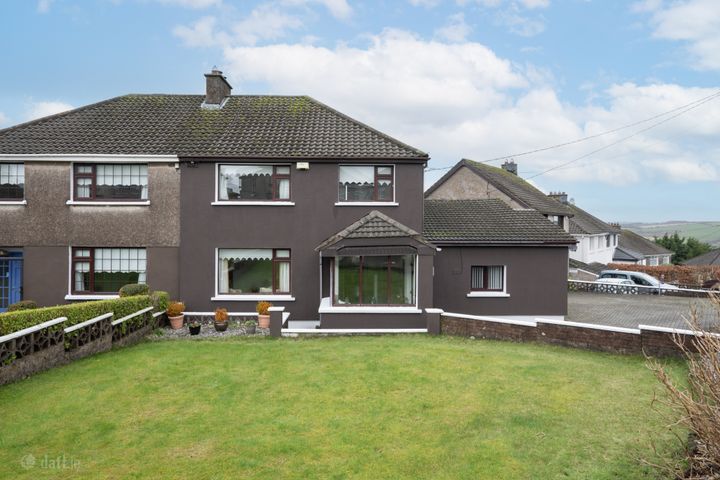Montenotte, Cork
8 Properties for Sale in Montenotte, Cork
Dermot Lynch MIPAV PSR 007203
Dan Howard & Co. Ltd
1 Alma Villas, Gardiners Hill, St. Lukes, Co. Cork, T23K1C6
3 Bed2 Bath115 m²Semi-DSpacious GardenAdvantageGOLDTerence O'Leary
Murray Browne Auctioneers Valuers and Estate Agents
13 Knights Court, Old Youghal Road, Mayfield, Co. Cork, T23V5W7
3 Bed2 Bath94 m²TerraceViewing AdvisedAdvantageGOLD18 Mahony's Avenue, Saint Lukes, St. Lukes, Co. Cork, T23A9T8
3 Bed1 Bath91 m²Terrace1A Montenotte Park, Montenotte, Cork, T23RHC8
3 Bed2 Bath151 m²DetachedDevelopment Land, Gardiners Hill, St. Lukes, Co. Cork
0.5 acSite148 Lower Glanmire Road, Cork, Cork City Centre, T23H5K2
3 Bed1 Bath95 m²Terrace4 Clehanes Cottages, Lower Glanmire Road, Cork, T23C7Y3
1 Bed1 Bath40 m²End of TerraceMaclin, 3 Murmont Circle, Montenotte, Cork, T23EV81
3 Bed3 Bath110 m²Semi-D
Didn't find what you were looking for?
Expand your search:
Explore Sold Properties
Stay informed with recent sales and market trends.
Most visible agents in Montenotte






