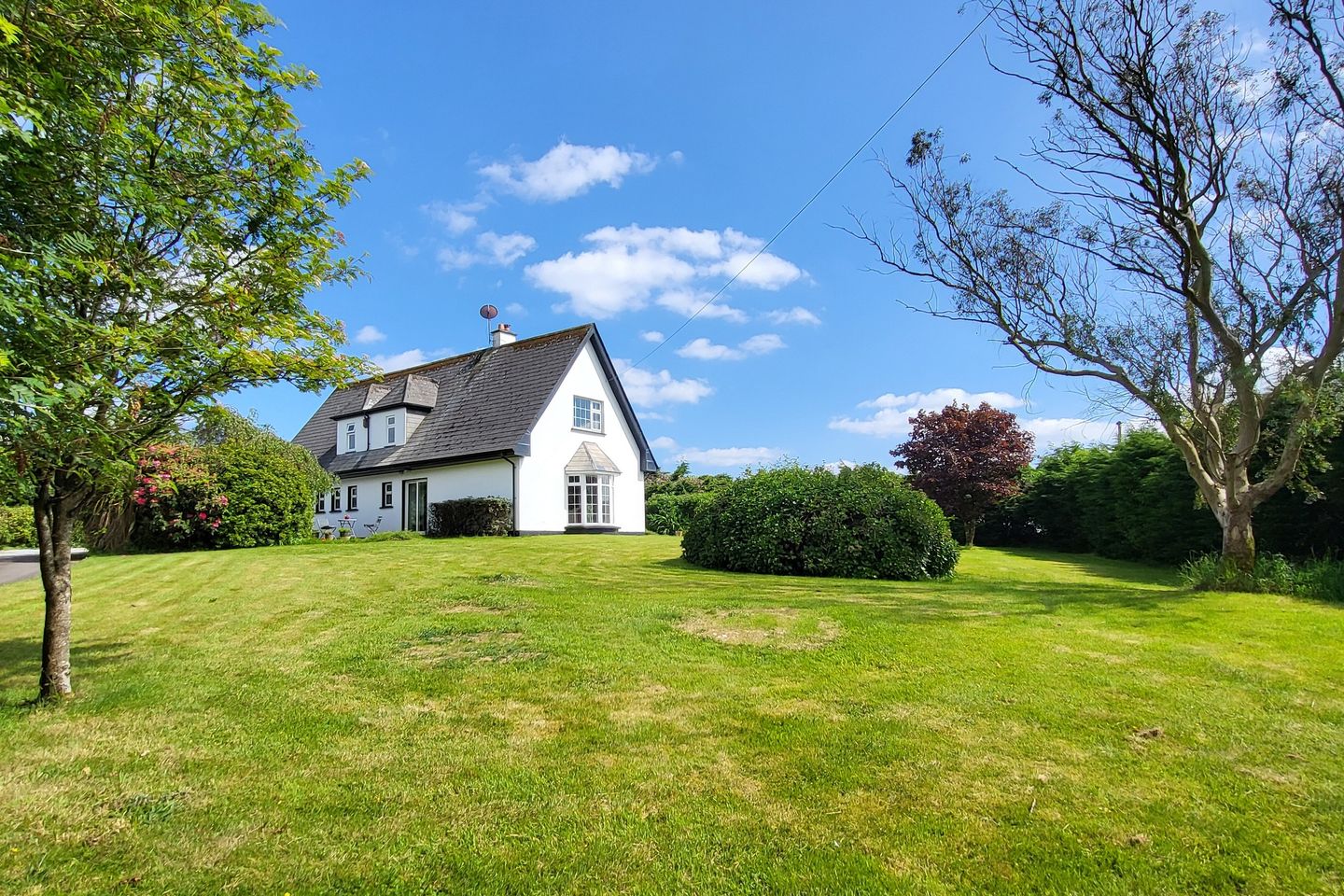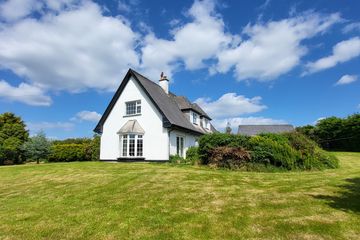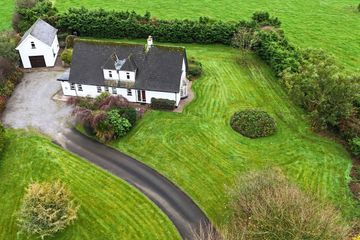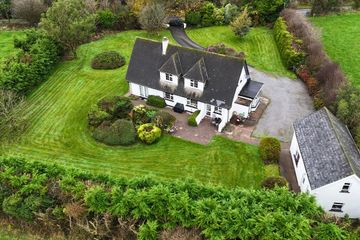



Elmhaven, Coolatooder, Ballinhassig, Co. Cork, T12RDH0
€650,000
- Price per m²:€3,591
- Estimated Stamp Duty:€6,500
- Selling Type:By Private Treaty
About this property
Highlights
- Two storey detached garage (764 sq ft/71 sq m)
- Spacious living accommodation
- Mature landscaped gardens
- Excellent location - easy access to Bishopstown, Ballincollig, Cork City, Bandon & Kinsale
- 0.9 acre site
Description
TO BOOK A VIEWING CALL 021 601 0036 Cronin Naughton Auctioneers & Letting Agents are thrilled to bring this beautiful, four bedroom detached dormer bungalow on a 0.9 acre site to the market. Located in well-sought after Ballinhassig, it is within easy reach of the local amenities in Bishopstown (10km), Ballincollig (11km), Cork City (16km), Bandon (13km) and Kinsale (18km) and convenient to the South Ring Road N40. This mature property offers spacious living accommodation throughout. It will undoubtedly appeal to a family looking to expand their living space. The addition of a two storey detached garage (764 sq ft/71 sq m) offers huge potential for home working, gym enthusiasts or a business. Viewing is highly recommended to appreciate the area, the maturity of the gardens and the bright west and south-westerly views. This house offers versatile living accommodation. Downstairs consists of hallway, a large living room, a dining room, a kitchen, utility room, a WC and a large downstairs bedroom with rear patio access. On the first floor there are three bedrooms, one with an ensuite bathroom, a family bathroom, a hot press and under eaves storage. Outside the property is accessed by a tarmac driveway. There is ample parking on a gravel surface that extends across the front and to the side of the property. At the rear, the downstairs bedroom leads to a patio area. There is a footpath around the house, offering access to the pond and to the the detached garage. The garage is a block constructed, two storey building complete with plumbing and electricity. A double door out of the garage leads onto the gravel surface at the top of the driveway. Living Accommodation GROUND FLOOR Porch 1.5m x 0.7m Sliding Door to the entryway porch. Entrance Hallway 6.2m x 0.9m Laminate timber flooring Living Room 6.33m x 4.22m A doorway from the entrance hall leads into a spacious living room with a floor to ceiling bay window overlooking the south westerly garden, a built in fireplace and French doors leading to the pond. Dining Room 3.65m x 4.1m Carpeted flooring with a built in fireplace and built in shelving. Kitchen 3.65m x 3.59m Southerly facing kitchen with built in cabinetry and double oven. Utility Room 2.15m x 2.56m Built in cabinetry, dishwasher and ample storage space. Bedroom 1 2.93m x 3.17m & 5.46m x 3.16m Dual aspect L-shaped bedroom with bay windows and a rear door leading to a patio area. W.C. 1.43m x 1.56m A downstairs W.C. accessed from the entrance hallway. FIRST FLOOR Hallway 9.5m x 0.93m Hot Press 1.4m x 1.53m Shelved hot press with hot water tank and immersion controls. Family Bathroom 2.73m x 1.64m Tiled flooring, full bath and a separate electric shower Bedroom 2 4.74m x 4.13m This double room has ample storage, including built in wardrobes and access to under eaves storage. A bright, southerly facing room and ensuite bathroom. Ensuite Bathroom 2.72m x 1.57m The ensuite bathroom is perfectly appointed with tile flooring and a shower. Bedroom 3 4.13m x 3.32m This bedroom has built in wardrobes and a south facing window and timber flooring. Bedroom 4 4.33m x 4.22m (excluding built in wardrobes) This double bedroom provides plenty of space for storage including built in wardrobes, a sink with vanity and access to under eaves storage. The views offered from this room are spectacular. GARAGE GROUND FLOOR Room 1 8.72m x 4.46m Main garage area with double doors and built in steel cabinetry. Electrics and lighting. Room 2 1.89m x 4.46m Store/Utility Room Worktop counter with sink and plumbing for functioning washing machine. FIRST FLOOR Room 1 8.72m x 4.34m Timber flooring and wall studding, built in worktop. Room 2 4.34m x 1.85m Timber flooring and wall studding, built in worktop. Disclaimer: The above details are for guidance only and do not form part of any contract. They have been prepared with care but we are not responsible for any inaccuracies. All descriptions, dimensions, references to condition and necessary permission for use and occupation, and other details are given in good faith and are believed to be correct but any intending purchaser or tenant should not rely on them as statements or representations of fact but must satisfy himself / herself by inspection or otherwise as to the correctness of each of them. In the event of any inconsistency between these particulars and the contract of sale, the latter shall prevail. The details are issued on the understanding that all negotiations on any property are conducted through this office.
Standard features
The local area
The local area
Sold properties in this area
Stay informed with market trends
Local schools and transport
Learn more about what this area has to offer.
School Name | Distance | Pupils | |||
|---|---|---|---|---|---|
| School Name | Gogginshill National School | Distance | 2.6km | Pupils | 223 |
| School Name | Ballyheada National School | Distance | 3.5km | Pupils | 164 |
| School Name | Gurrane National School | Distance | 3.9km | Pupils | 43 |
School Name | Distance | Pupils | |||
|---|---|---|---|---|---|
| School Name | Knockavilla National School | Distance | 5.2km | Pupils | 153 |
| School Name | Ballinora National School | Distance | 5.7km | Pupils | 307 |
| School Name | Scoil Eoin, Inis Eonáin | Distance | 5.8km | Pupils | 297 |
| School Name | Gaelscoil An Chaisleáin | Distance | 8.0km | Pupils | 205 |
| School Name | Ovens National School | Distance | 8.1km | Pupils | 442 |
| School Name | Scoil Mhuire Ballincollig | Distance | 8.4km | Pupils | 447 |
| School Name | Scoil Eoin Ballincollig | Distance | 8.4km | Pupils | 391 |
School Name | Distance | Pupils | |||
|---|---|---|---|---|---|
| School Name | Ballincollig Community School | Distance | 8.8km | Pupils | 980 |
| School Name | Coláiste Choilm | Distance | 8.9km | Pupils | 1364 |
| School Name | Le Cheile Secondary School Ballincollig | Distance | 9.3km | Pupils | 195 |
School Name | Distance | Pupils | |||
|---|---|---|---|---|---|
| School Name | Bishopstown Community School | Distance | 10.0km | Pupils | 339 |
| School Name | Coláiste An Spioraid Naoimh | Distance | 10.2km | Pupils | 700 |
| School Name | St. Brogan's College | Distance | 10.8km | Pupils | 861 |
| School Name | Mount Mercy College | Distance | 10.9km | Pupils | 815 |
| School Name | Coláiste Na Toirbhirte | Distance | 11.4km | Pupils | 451 |
| School Name | Hamilton High School | Distance | 11.6km | Pupils | 429 |
| School Name | Terence Mac Swiney Community College | Distance | 12.7km | Pupils | 306 |
Type | Distance | Stop | Route | Destination | Provider | ||||||
|---|---|---|---|---|---|---|---|---|---|---|---|
| Type | Bus | Distance | 1.4km | Stop | Killeady | Route | 239 | Destination | Bandon | Provider | Bus Éireann |
| Type | Bus | Distance | 1.4km | Stop | Killeady | Route | 239 | Destination | Cork | Provider | Bus Éireann |
| Type | Bus | Distance | 1.4km | Stop | Killeady | Route | 237 | Destination | Cork | Provider | Bus Éireann |
Type | Distance | Stop | Route | Destination | Provider | ||||||
|---|---|---|---|---|---|---|---|---|---|---|---|
| Type | Bus | Distance | 2.5km | Stop | Crossbarry | Route | 237 | Destination | Cork | Provider | Bus Éireann |
| Type | Bus | Distance | 2.5km | Stop | Crossbarry | Route | 239 | Destination | Cork | Provider | Bus Éireann |
| Type | Bus | Distance | 2.5km | Stop | Crossbarry | Route | 239 | Destination | Bandon | Provider | Bus Éireann |
| Type | Bus | Distance | 2.8km | Stop | Ballyleigh | Route | 239 | Destination | Cork | Provider | Bus Éireann |
| Type | Bus | Distance | 2.8km | Stop | Ballyleigh | Route | 237 | Destination | Cork | Provider | Bus Éireann |
| Type | Bus | Distance | 2.9km | Stop | Halfway | Route | 239 | Destination | Cork | Provider | Bus Éireann |
| Type | Bus | Distance | 2.9km | Stop | Halfway | Route | 255 | Destination | Kinsale | Provider | Tfi Local Link Cork |
Your Mortgage and Insurance Tools
Check off the steps to purchase your new home
Use our Buying Checklist to guide you through the whole home-buying journey.
Budget calculator
Calculate how much you can borrow and what you'll need to save
A closer look
BER Details
Statistics
- 23/07/2025Entered
- 23,705Property Views
Similar properties
€630,000
Coolmoreen, Innishannon, Innishannon, Co. Cork, T12CV9H4 Bed · 3 Bath · Bungalow€650,000
Meadowlands, Briar Hill, Near Cork, Waterfall, Co. Cork, T12X2CA5 Bed · 3 Bath · Detached€660,000
Curra Road, Crossbarry, Crossbarry, Co. Cork, T12YF9F4 Bed · 3 Bath · Detached€685,000
Singai, Lisfehill, Ballinhassig, Co. Cork, T12CCF25 Bed · 5 Bath · Detached
€780,000
The Ranch House, Tulligmore, Ballinhassig, Co. Cork, T12RX544 Bed · 3 Bath · Detached€925,000
Greybrook, Waterfall, Co. Cork, T12KWD64 Bed · 5 Bath · Bungalow€950,000
West Acre, Corran, Waterfall, Co. Cork, T12C4VC5 Bed · 4 Bath · Detached€995,000
39 Heatherfield, Waterfall, Co. Cork, T12TY0X5 Bed · 4 Bath · Detached€1,150,000
Facefield, Ballynamaul, Kinsale, Cork, P43YH515 Bed · 7 Bath · Detached€1,200,000
11 Earls Well, Waterfall, Co Cork, T12T6DF4 Bed · 4 Bath · Detached
Daft ID: 120086125


