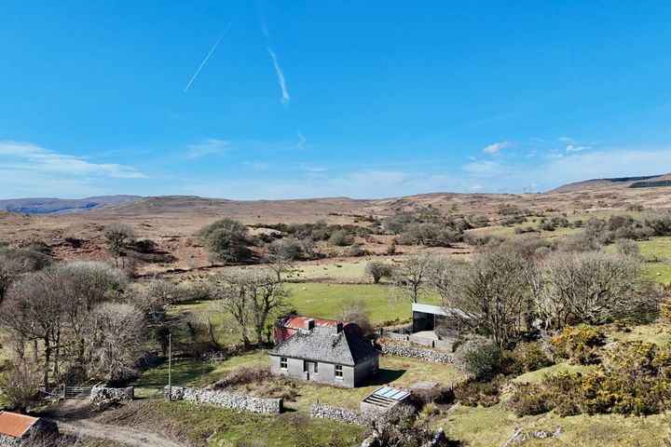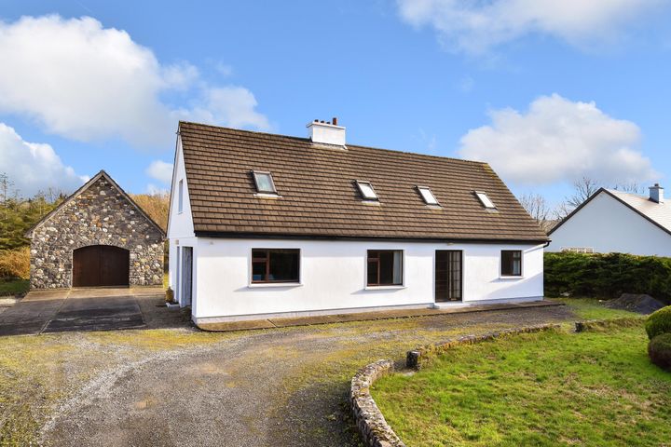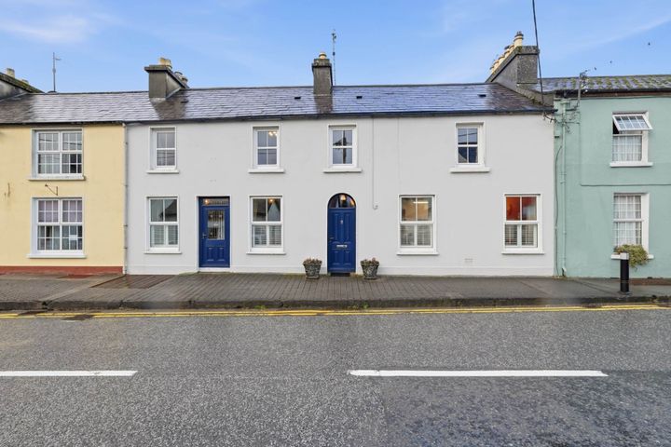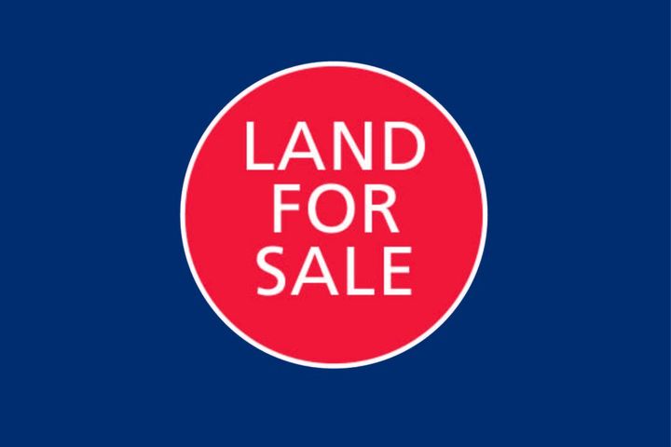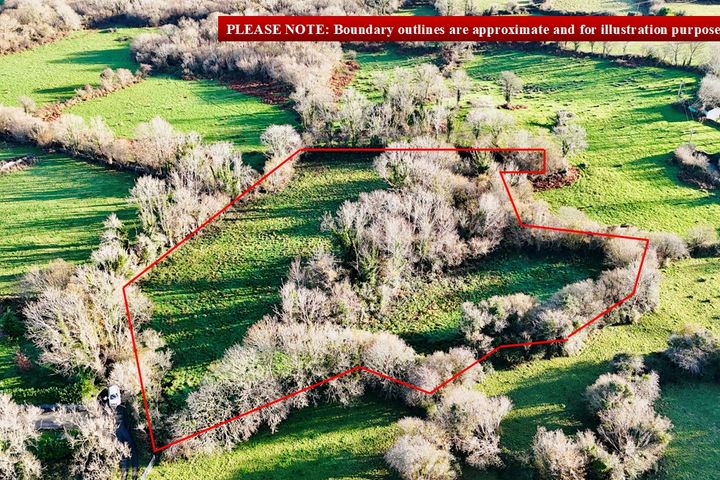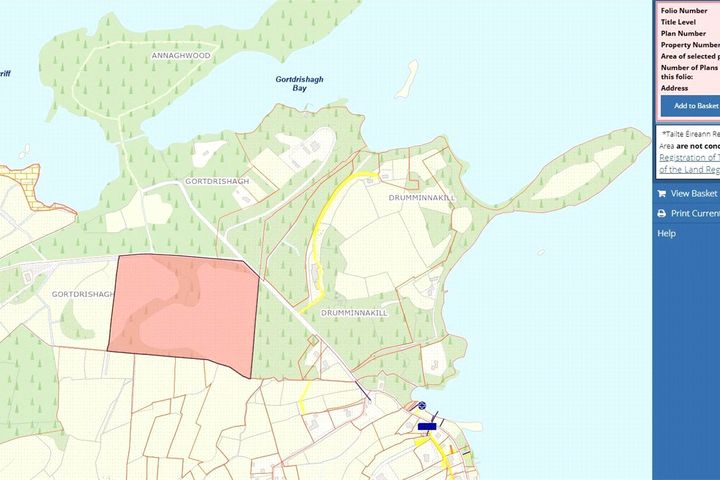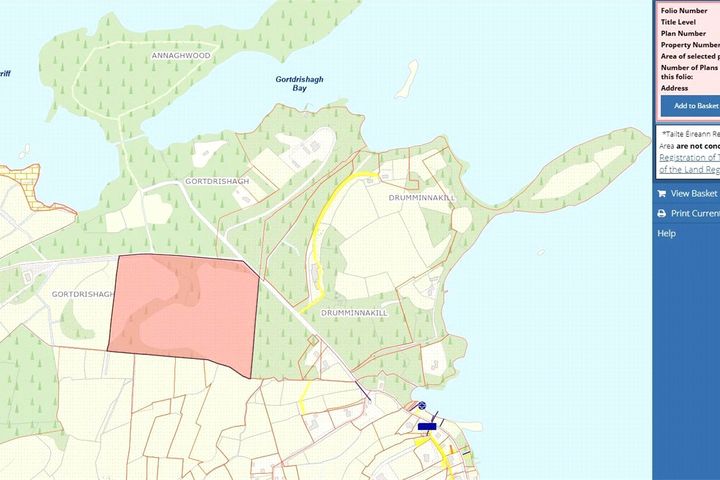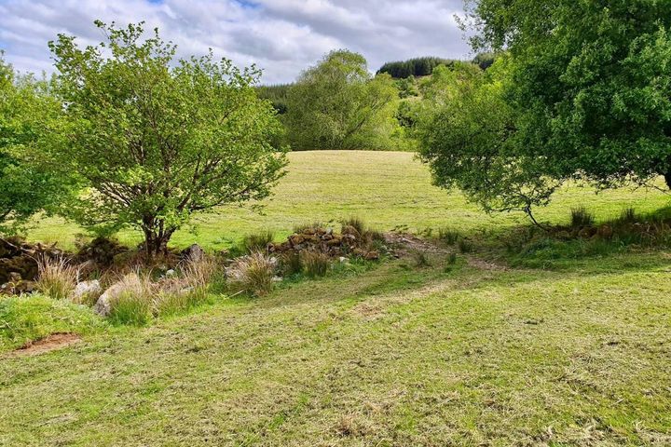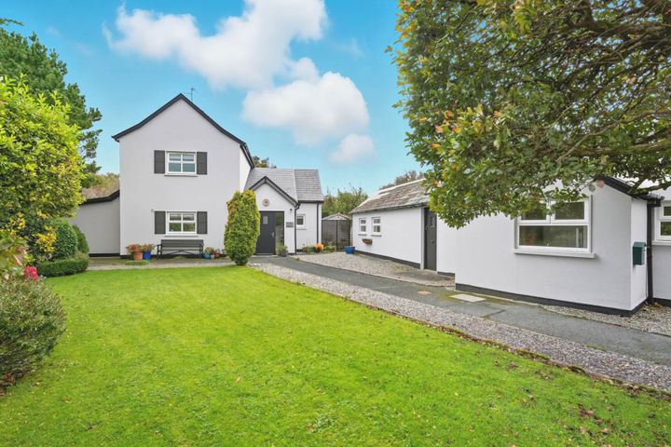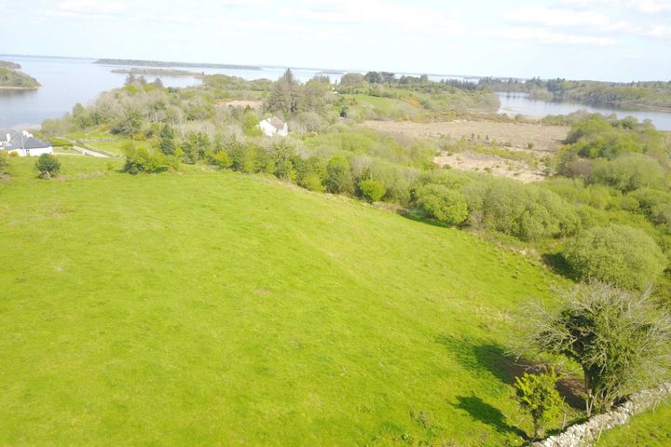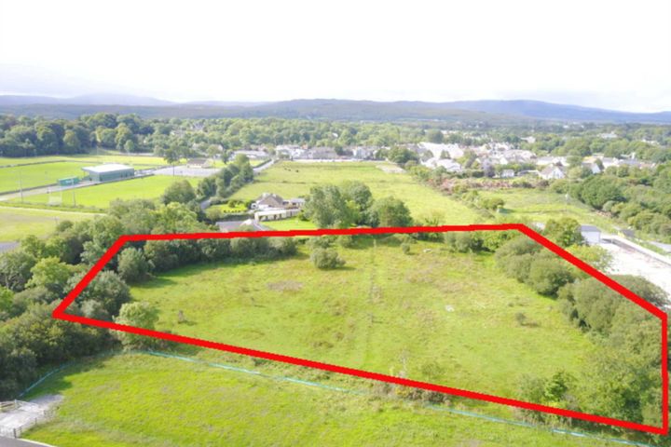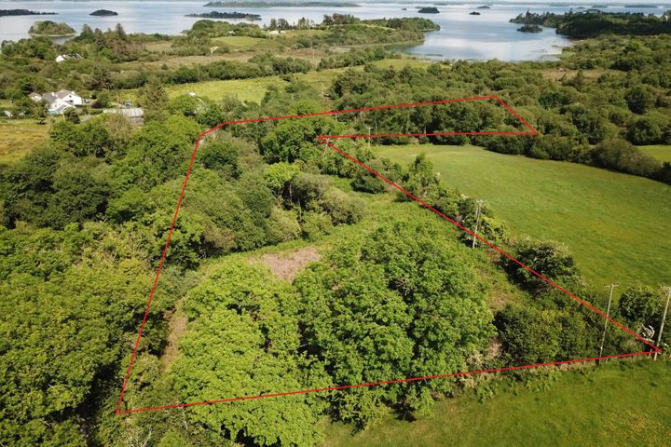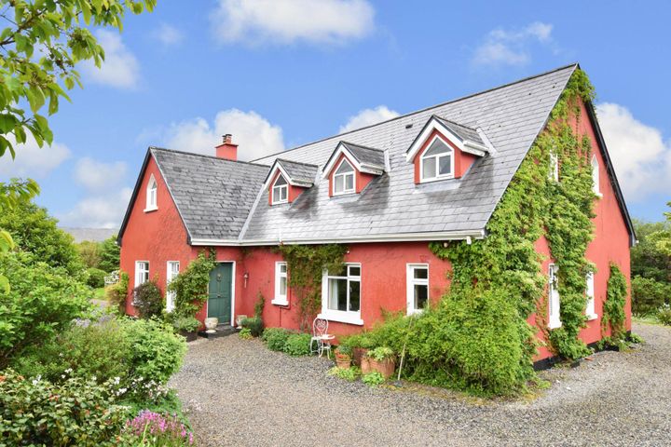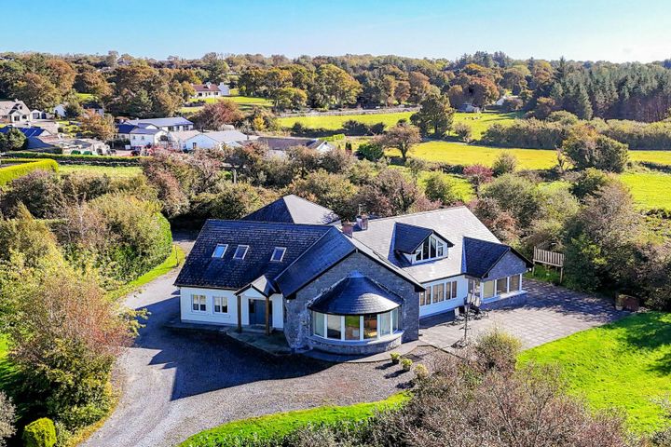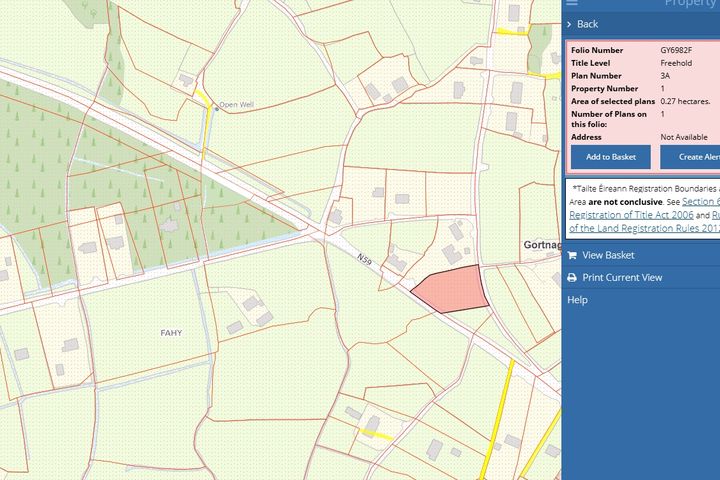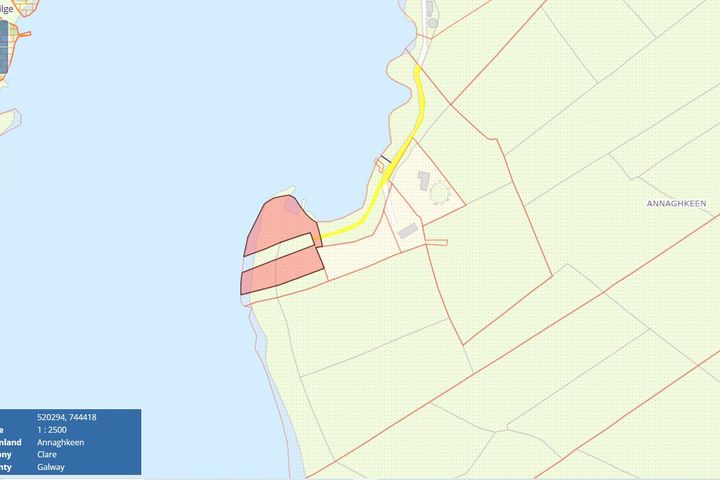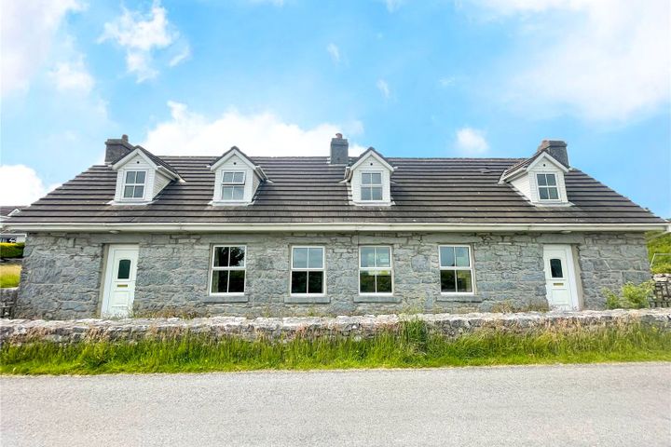27 Properties for Sale in Oughterard, Galway
Martin O'Connor
DNG Martin O'Connor
Lettercraff Hill Farm, Oughterard, Co Galway
3 Bed1 Bath81 m²BungalowAdvantageMartin O'Connor
DNG Martin O'Connor
13 Cregg Close, Oughterard, Co Galway, H91V3YX
3 Bed2 Bath98 m²Semi-DAdvantageMartin O'Connor
DNG Martin O'Connor
Ardvarna, Oughterard, Co Galway, H91KTA4
4 Bed2 Bath196 m²DetachedViewing AdvisedAdvantageStation Road, Oughterard, Co. Galway, H91XPV0
5 Bed5 Bath157 m²DetachedMain Street, Oughterard, Galway, Oughterard, Co. Galway, H91TX9W
5 Bed1 Bath225 m²TerraceShanballymore, Oughterard, Co Galway
3 BedHouseGortnagroagh, Rosscahill, Co Galway
SiteGortdrishagh, Derrymoyle, Oughterard, Co. Galway
19.42 acSiteGortdrishagh, Derrymoyle, Oughterard, Co. Galway
19.42 acSiteCurraghduff East Farm, Glann, Oughterard, Co Galway
32.12 acSite"Ard Na Greine", 2 Owenriff Park, Oughterard, Co. Galway, H91XHX8
3 Bed2 Bath142 m²DetachedGorterwulla, Glann Road, Oughterard, Galway
SitePier Road, Oughterard, Galway
SiteSite at Gorterwulla, Glann Road, Oughterard, Galway
1.9 acSiteThe Railway Lodge, Canrawer East, Oughterard, Galway, H91RF2H
5 Bed6 Bath273 m²DetachedRedhill, Gortnagroagh, Rosscahill, Co. Galway, H91KTY5
7 Bed5 BathDetachedGortnagroagh, Rosscahill, Co Galway
SiteAnnaghkeen, Ower, Ower, Co. Galway, H91Y2V5
1.16 acSitePorridgetown West, Oughterard, Co Galway, H91RH3K
4 Bed4 Bath140 m²DetachedLemonfield House, Lemonfield
5 Bed1 Bath6.94 acDetached
Explore Sold Properties
Stay informed with recent sales and market trends.






