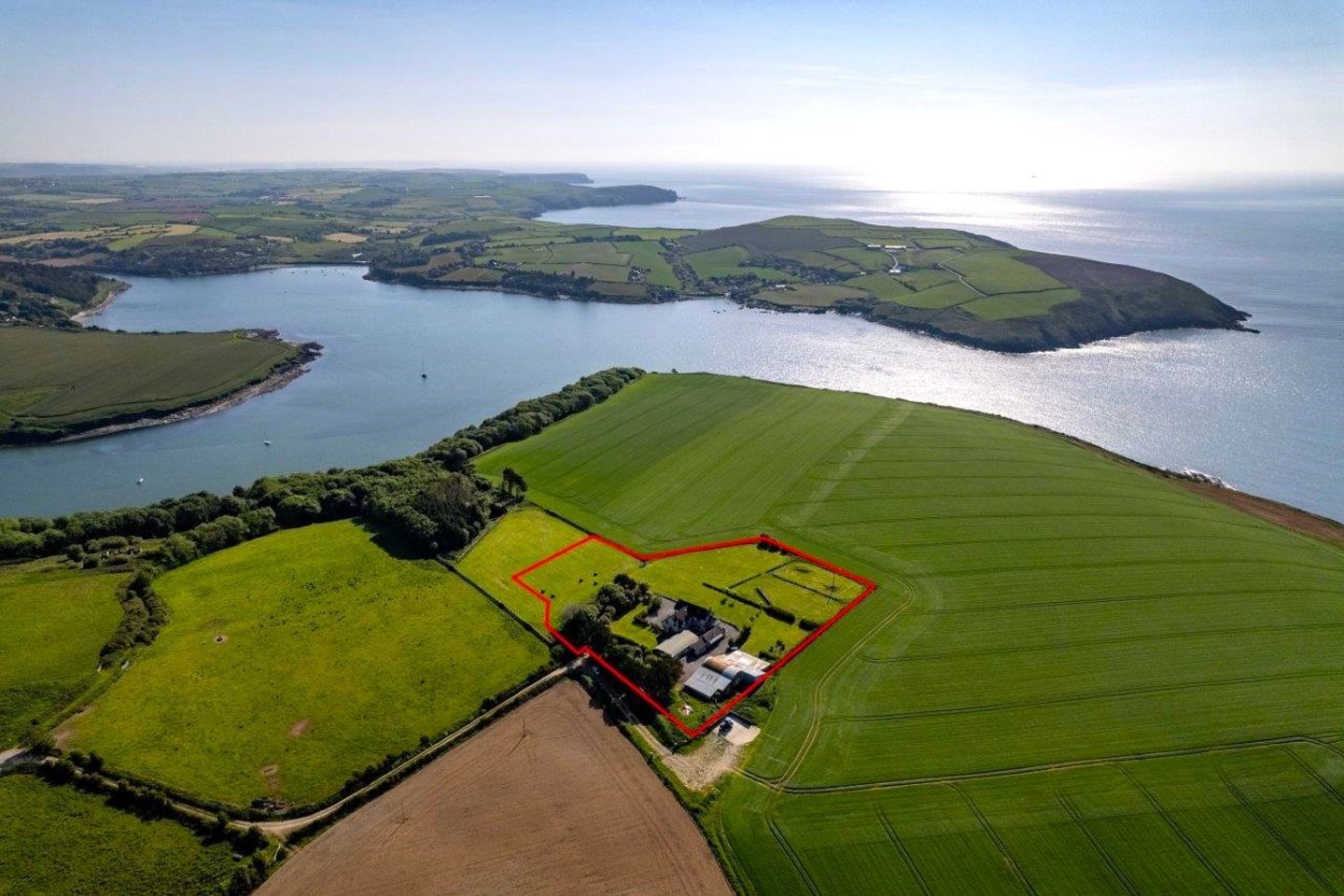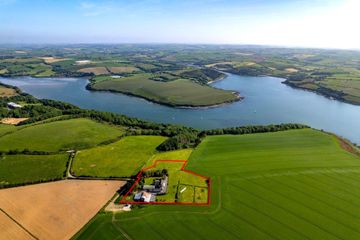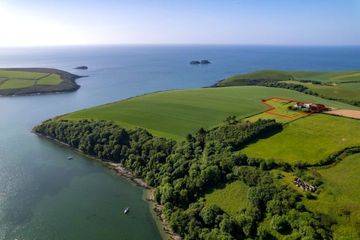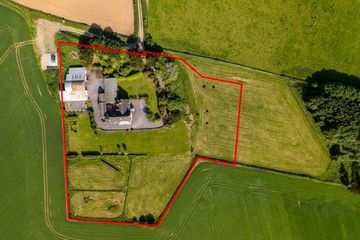



Ferrypoint, Rathmore, Kinsale, Co. Cork, P17HP21
€1,500,000
- Price per m²:€2,564
- Estimated Stamp Duty:€20,000
- Selling Type:By Private Treaty
- BER No:104844519
- Energy Performance:118.77 kWh/m2/yr
About this property
Highlights
- Magnificent coastal private property
- Approx 6,300 square feet
- On circa 3.26 acres of land
- Range of outbuildings & paddocks
- Views overlooking the Atlantic Ocean & Oysterhaven Bay
Description
I have teamed up with Bowe Property Kinsale to present Ferrypoint, Rathmore, Kinsale, a stunningly private coastal substantial property in a beautiful setting looking onto Oysterhaven and outwards to the Sovereigns. Located just 5.5kims from Kinsale town and the start of the Wild Atlantic Way and 24kms direct drive to Cork International Airport, Ferrypoint is a home that offers the perfect coastal, countryside lifestyle of space, privacy enjoying natural and unspoilt views. Sitting on a site of approximately 3.26acres and with a substantial highly energy efficient detached home of C.585sq.m. incorporating extensive and stylish living accommodation as well as your own private leisure area with a significant indoor heated pool as well as outdoor barns, paddocks and glasshouses. Homes of this calibre, and in particular this setting, are an extremely rare offering and for those seeking a truly remarkable coastal setting with absolute privacy and the opportunity to live the perfect countryside lifestyle, will find Ferrypoint a most alluring proposal. Accommodation extends to five bedrooms, three reception rooms, large leisure area, a beautiful kitchen/dining room complimented by a utility room, subterranean dark wine cellar, home office along with a guest shower room and fully fitted bathrooms, all interestingly and seamlessly connected around an internal courtyard and internal hallways, landings, feature staircase and a beautiful first floor sun lounge exclusive to the master suite. The ground floor has many different access points onto the grounds and gardens which are extensively laid out in lawns, paddocks, fruit gardens and an array of outbuildings. A truly impressive home of scale and good design in a beautiful setting of Kinsale onto the open Atlantic Ocean and the sheltered Oysterhaven Bay. Internal Storm Porch-2.50m x 1.59m Access to entrance hall. Vaulted ceiling. Large windows to front & side. Ceramic tiled floor. Wall light. Entrance Hall -6.21m x 5.43m Feature stairs to over head accommodation. Access to front reception room, home office & guest w.c.. Wooden floor. Recessed coconut matt. Radiator. Reception Room-5.79m x 5.05m Feature solid fuel stove with marble overmantel and granite hearth. Wooden floor. Feature corner window to side & rear gardens. Sliding door to side gardens. Window to gardens. T.V. point. Radiator. Home Office -4.91m x 2.96m Built in shelving. Open fireplace with brick surround. Wooden beams. Sliding door to courtyard. Window to courtyard. T.V. point. Radiator. Guest Shower Room -2.36m x 2.78m Fully fitted with w.c., wash-hand basin with vanity unit & walk in shower. Ceramic tiled floor. Window to front. Radiator. Kitchen/Dining Room-9.42m x 9.36m Fully fitted with solid wood presses & cupboards with contrasting ivory granite worktop. Feature four oven Aga cooker with overhead extractor on stone exposed feature wall. Premium integrated appliances include fridge/freezer, dishwasher, microwave & electric oven. Oversized kitchen island with ivory worktop. Access to utility area, garden room & lounge area. Window to side. Window to courtyard. Sliding door access to courtyard. Wooden floor. T.V. point. Radiator. Utility Room -4.25m x 3.46m Fitted with presses. Plumbed for washing machine & dryer. Access to storage room, cellar & garden room. Stainless steel sink with ceramic tiled splashback. Window to front. Wooden floor. Recessed coconut matt. Radiator. Wine Cellar-5m x 5m Subterranean dark wine cellar. Entrance Conservatory-7.85m x 2.38m Large glazed area to front, side & rear. Access to kitchen/dining room Wood panel walls. Sliding door to rear. Ceramic tiled floor. Wall lights. Day Room -4.95m x 2.74m Feature exposed brick wall. Feature corner window to side & rear. Access to courtyard via double doors. Access to family room. Radiator. Garden Lounge -9.42m x 3.56m Solid fuel stove. Vaulted ceiling with feature wooden beams. Access to leisure area. Double door access to side. Four windows to rear gardens. Double door access to courtyard. Window to courtyard. Double door access to rear entrance hall. Wooden floor. Three radiators. Leisure Access Hall-3.65m x 1.35m Access to shower room & leisure area. Ceramic tiled floor. Vaulted ceiling. Leisure Area -16.50m x 8.11m Curved vaulted wood panel ceiling with solid wood beams. Large 11m mosaic tiled heated swimming pool. Feature stone walls & floor. Glazing onto rear, front & side. Access to courtyard. Wall lights. Leisure Shower Room -4.11m x 2.10m Open shower area. Built in pine bench & shelving. Window to rear. Ceramic tiled walls & floor. Radiator. Leisure Guest W.C. -1.95m x 1.13m Fully fitted with w.c. & wash-hand basin. Built in shelving. Ceramic tiled floor. Leisure Plant Room-4.10m x 2.23m Window to rear. Plumbed for washing machine. Fitted with pool boiler, filtration & pump systems. Access to side of property. First Floor Landing -4.72m x 6m Access to all bedrooms & bathroom. Velux window to front. Attic hatch. Bedroom 1 -3.35m x 4.45m Built in slide robe. Window to rear. Radiator. Bedroom 2 -3.35m x 4.16m Built in slide robe. Built in desk area with storage. Window to rear & side. Radiator. Family Bathroom -3.58m x 2.25m Fully fitted with w.c., wash-hand basin with floating vanity unit, oversized bathtub & separate shower with rainfall & telephone shower attachements with sliding shower doors. Velux window to front. Ceramic tiled walls & floor. Radiator. Bedroom 3 -4.73m x 3.40m Built in robe. Velux window to front. Window to side. Radiator. Bedroom 4 -5m x 3.97m Built in robe. Two windows to front. Window to side. Radiator. Master Bedroom -7.12m x 4.97m Access to walk-in robe, en-suite & sun room. Large window to side of the property. Wall lights. Wooden floor. Radiator. Walk -in Robe (3.24m x 2.03m) Fully fitted with robes. Access to en-suite. Wooden floor. En-Suite (3.24m x 1.58m) Fully fitted with w.c., wash-hand basin with vanity unit, oversized shower with two rainfall shower attachments and built in ceramic tiled bench. Window to side. Wooden floor. Radiator. Master Sun Room (3.36m x 2.86m) Large glazed area to the side & rear with exquisite views of the Atlantic Ocean & Sovereigns. Access to balcony area with stairs to lower courtyard. Wooden floor. Vaulted ceiling. Hall Closet-3.77m x 1.83m Built in storage & stair case to attic rooms. Wooden floor. Radiator. Third Floor Landing -4.86m x 4.99m Access to attic rooms, bathroom & walk in robe. Wooden floor. Velux window to side with exquisite views of the Atlantic Ocean & Sovereigns. Vaulted timber panel ceiling. Dormer attic point. Two radiators. Attic Room 1-5.16m x 3.48m Velux window to side. Window to rear with exquisite views of Atlantic Ocean & Sovereigns. Vaulted timber panel ceiling. Wooden floor. Radiator. Bathroom -3.48m x 2.77m Fully fitted with w.c., wash-hand basin, bidet & an electric shower with sliding shower door. Vaulted timber panel ceiling. Velux windows to side. Dormer attic point. Radiator. Attic Room 2-5.94m x 2.29m Velux window to front. Built in clothes storage & shelving units. Vaulted ceiling. Features: Magnificent coastal, private property. Approximately 585sq.m. on a C. 3.26acres. Range of outbuildings & paddocks. Coastal views of Atlantic Ocean & Oysterhaven Bay. Leisure area with large indoor heated swimming pool.
The local area
The local area
Sold properties in this area
Stay informed with market trends
Local schools and transport
Learn more about what this area has to offer.
School Name | Distance | Pupils | |||
|---|---|---|---|---|---|
| School Name | Summercove National School | Distance | 3.2km | Pupils | 217 |
| School Name | St Multose National School | Distance | 4.2km | Pupils | 54 |
| School Name | Scoil Naomh Eltin | Distance | 4.7km | Pupils | 400 |
School Name | Distance | Pupils | |||
|---|---|---|---|---|---|
| School Name | Gaelscoil Chionn Tsáile | Distance | 5.6km | Pupils | 145 |
| School Name | Belgooly National School | Distance | 6.2km | Pupils | 352 |
| School Name | Rennies National School | Distance | 7.3km | Pupils | 141 |
| School Name | Knocknamanagh National School | Distance | 9.8km | Pupils | 101 |
| School Name | Ballinspittle National School | Distance | 9.8km | Pupils | 184 |
| School Name | Dunderrow National School | Distance | 10.0km | Pupils | 181 |
| School Name | Ballinadee National School | Distance | 11.7km | Pupils | 103 |
School Name | Distance | Pupils | |||
|---|---|---|---|---|---|
| School Name | Kinsale Community School | Distance | 4.9km | Pupils | 1498 |
| School Name | Edmund Rice College | Distance | 14.0km | Pupils | 577 |
| School Name | Carrigaline Community School | Distance | 14.9km | Pupils | 1060 |
School Name | Distance | Pupils | |||
|---|---|---|---|---|---|
| School Name | Gaelcholáiste Charraig Ui Leighin | Distance | 15.2km | Pupils | 283 |
| School Name | Coláiste Muire- Réalt Na Mara | Distance | 16.5km | Pupils | 518 |
| School Name | Coláiste Na Toirbhirte | Distance | 19.4km | Pupils | 451 |
| School Name | St. Brogan's College | Distance | 20.3km | Pupils | 861 |
| School Name | Bandon Grammar School | Distance | 20.4km | Pupils | 717 |
| School Name | Hamilton High School | Distance | 20.5km | Pupils | 429 |
| School Name | St Francis Capuchin College | Distance | 20.6km | Pupils | 777 |
Type | Distance | Stop | Route | Destination | Provider | ||||||
|---|---|---|---|---|---|---|---|---|---|---|---|
| Type | Bus | Distance | 870m | Stop | Kinsale Hotel | Route | 254 | Destination | Kinsale Hotel | Provider | Tfi Local Link Cork |
| Type | Bus | Distance | 870m | Stop | Kinsale Hotel | Route | 253 | Destination | Town Shuttle | Provider | Tfi Local Link Cork |
| Type | Bus | Distance | 2.6km | Stop | Forthill | Route | 255 | Destination | Kinsale | Provider | Tfi Local Link Cork |
Type | Distance | Stop | Route | Destination | Provider | ||||||
|---|---|---|---|---|---|---|---|---|---|---|---|
| Type | Bus | Distance | 2.6km | Stop | Forthill | Route | 255 | Destination | Cork University Hospital | Provider | Tfi Local Link Cork |
| Type | Bus | Distance | 2.6km | Stop | Forthill | Route | 255 | Destination | Mtu Bishopstown | Provider | Tfi Local Link Cork |
| Type | Bus | Distance | 2.7km | Stop | Charles Fort | Route | 255 | Destination | Mtu Bishopstown | Provider | Tfi Local Link Cork |
| Type | Bus | Distance | 2.7km | Stop | Charles Fort | Route | 253 | Destination | Town Shuttle | Provider | Tfi Local Link Cork |
| Type | Bus | Distance | 2.7km | Stop | Charles Fort | Route | 255 | Destination | Cork University Hospital | Provider | Tfi Local Link Cork |
| Type | Bus | Distance | 2.7km | Stop | Charles Fort | Route | 255 | Destination | Kinsale | Provider | Tfi Local Link Cork |
| Type | Bus | Distance | 3.4km | Stop | Kilcawha | Route | 226 | Destination | Kinsale | Provider | Bus Éireann |
Your Mortgage and Insurance Tools
Check off the steps to purchase your new home
Use our Buying Checklist to guide you through the whole home-buying journey.
Budget calculator
Calculate how much you can borrow and what you'll need to save
BER Details
BER No: 104844519
Energy Performance Indicator: 118.77 kWh/m2/yr
Statistics
- 22/09/2025Entered
- 18,320Property Views
- 29,862
Potential views if upgraded to a Daft Advantage Ad
Learn How
Daft ID: 119629068

