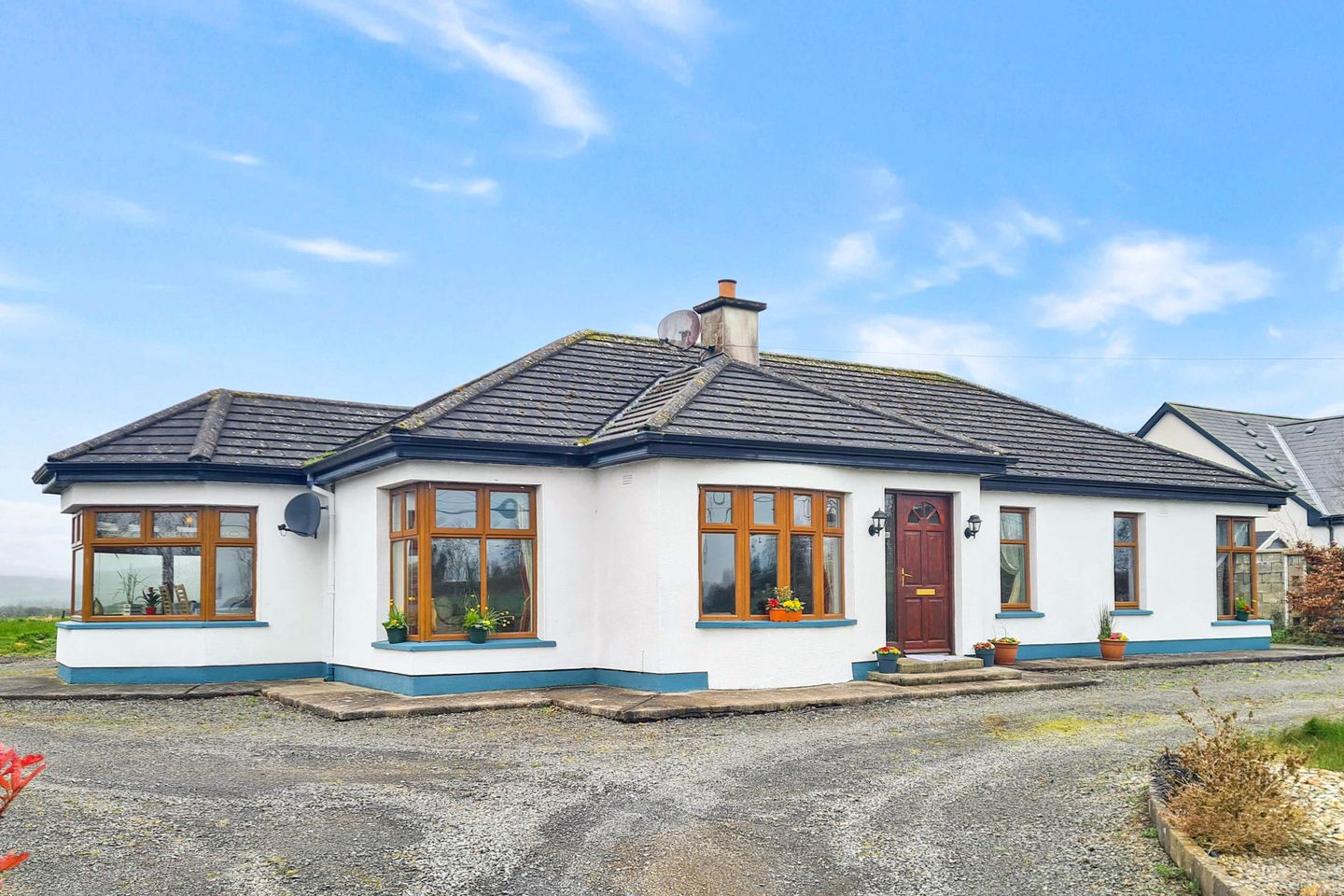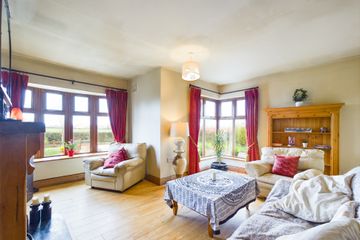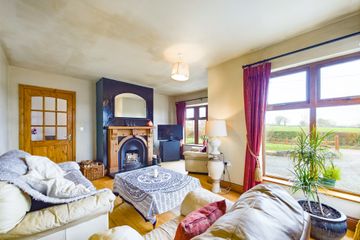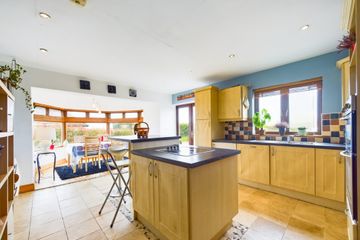


+9

13
Fishmoyne, Borrisoleigh, Thurles, Co. Tipperary, E41K0E8
€275,000
3 Bed
2 Bath
119 m²
Detached
Description
- Sale Type: For Sale by Private Treaty
- Overall Floor Area: 119 m²
** VIRTUAL TOUR AVAILABLE BY REQUEST **
Sherry FitzGerald Gleeson are delighted to present this modern 3-bed bungalow to the market, located on a half-acre site and situated in the pleasant rural area of Fishmoyne, just 4km from Borrisoleigh, 9km from Templemore and 12km from Thurles, Co. Tipperary.
Accommodation area extends to over c. 1,276 sq.ft (118 sq.m) and includes, Entrance Hall, Sitting Room, a large open-plan Kitchen / Diningroom / Sun Room, Master Bedroom with Ensuite, a further 2 no. Bedrooms, main Bathroom, Cloak Room and Utility.
Central heating is provided by an oil-fired system, there are double glazed windows throughout and services connected include septic tank and mains water.
Externally, there are generous lawn areas to the front and a sunny West-facing rear aspect, with stunning views of the surrounding countryside, ideal for any family.
This is an excellent opportunity to acquire a superb family home, situated in a very pleasant rural location and within a short distance of Borrisoleigh, Templemore and Thurles.
A virtual tour link can be supplied on request with actual viewings strictly by appointment only. Further enquiries can be made by contacting Sole Selling Agents, Sherry FitzGerald Gleeson in Thurles - (0504) 22997 / info@sfgleeson.ie
Entrance Hall 1.27m x 5.56m. With semi solid wood flooring
Living Room 4.87m x 4.49m. Spacious Living Room with a large Bay window, laminate flooring and open fire.
Kitchen / Dining / Sun Room 7.62m x 4.25m. Large open plan Kitchen / Living / Sun Room with fitted Kitchen, Breakfast Bar, tiled / laminate flooring and French doors to rear Garden
Bedroom 1 3.10m x 2.96m. Front facing Bedroom with Laminate flooring
Bedroom 2 4.76m x 2.56m. Spacious rear facing Bedroom
Bedroom 3 4.99m x 3.58m. Spacious Master Bedroom with En-Suite
En-Suite 3.75m x 0.97m. With, W.C, W.H.B, electric shower and tiled floor to ceiling
Bathroom 2.37m x 2.35m. With W.C, W.H.B, Bath and tiled floor to ceiling
Utility Room 1.40m x 3.15m. With tiled flooring, plumbed for washing machine, wall units and access to rear Garden
Cloak Room 0.74m x 1.70m

Can you buy this property?
Use our calculator to find out your budget including how much you can borrow and how much you need to save
Property Features
- Modern 3-Bed Bungalow
- Quiet Rural Location
- Half-Acre Site
- Sunny West Facing Rear
- Close to Borrisoleigh, Templemore & Thurles
Map
Map
Local AreaNEW

Learn more about what this area has to offer.
School Name | Distance | Pupils | |||
|---|---|---|---|---|---|
| School Name | Scoil Naomh Cualán | Distance | 2.4km | Pupils | 190 |
| School Name | Drom National School | Distance | 2.8km | Pupils | 43 |
| School Name | Inch National School | Distance | 3.6km | Pupils | 83 |
School Name | Distance | Pupils | |||
|---|---|---|---|---|---|
| School Name | Barnane National School | Distance | 4.6km | Pupils | 51 |
| School Name | Loch Mor Maigh National School | Distance | 6.0km | Pupils | 85 |
| School Name | Ballycahill National School | Distance | 6.8km | Pupils | 47 |
| School Name | Leugh National School | Distance | 7.0km | Pupils | 131 |
| School Name | St Colmcilles Primary School | Distance | 7.8km | Pupils | 127 |
| School Name | St Joseph's Templemore | Distance | 8.3km | Pupils | 179 |
| School Name | St Marys National School | Distance | 8.3km | Pupils | 27 |
School Name | Distance | Pupils | |||
|---|---|---|---|---|---|
| School Name | St Josephs College | Distance | 2.5km | Pupils | 352 |
| School Name | Our Ladys Secondary School | Distance | 8.1km | Pupils | 590 |
| School Name | Colaiste Mhuire Co-ed | Distance | 9.7km | Pupils | 486 |
School Name | Distance | Pupils | |||
|---|---|---|---|---|---|
| School Name | C.b.s. Thurles | Distance | 10.5km | Pupils | 557 |
| School Name | Presentation Secondary School, Thurles | Distance | 10.8km | Pupils | 569 |
| School Name | Ursuline Secondary School | Distance | 10.8km | Pupils | 814 |
| School Name | St. Joseph's Cbs Nenagh | Distance | 22.4km | Pupils | 618 |
| School Name | St Mary's Secondary School | Distance | 22.8km | Pupils | 512 |
| School Name | Nenagh College | Distance | 23.1km | Pupils | 462 |
| School Name | Cistercian College | Distance | 24.1km | Pupils | 265 |
Type | Distance | Stop | Route | Destination | Provider | ||||||
|---|---|---|---|---|---|---|---|---|---|---|---|
| Type | Bus | Distance | 970m | Stop | R498 | Route | 395 | Destination | Main Street | Provider | Bernard Kavanagh & Sons |
| Type | Bus | Distance | 970m | Stop | R498 | Route | 397 | Destination | Liberty Square | Provider | Bernard Kavanagh & Sons |
| Type | Bus | Distance | 990m | Stop | R498 | Route | 395 | Destination | Kickham Street | Provider | Bernard Kavanagh & Sons |
Type | Distance | Stop | Route | Destination | Provider | ||||||
|---|---|---|---|---|---|---|---|---|---|---|---|
| Type | Bus | Distance | 990m | Stop | R498 | Route | 397 | Destination | Nenagh | Provider | Bernard Kavanagh & Sons |
| Type | Bus | Distance | 2.3km | Stop | Main Street | Route | 397 | Destination | Liberty Square | Provider | Bernard Kavanagh & Sons |
| Type | Bus | Distance | 2.3km | Stop | Main Street | Route | 395 | Destination | Main Street | Provider | Bernard Kavanagh & Sons |
| Type | Bus | Distance | 2.4km | Stop | Main Street | Route | 397 | Destination | Nenagh | Provider | Bernard Kavanagh & Sons |
| Type | Bus | Distance | 2.4km | Stop | Main Street | Route | 395 | Destination | Kickham Street | Provider | Bernard Kavanagh & Sons |
| Type | Bus | Distance | 2.4km | Stop | Main Street | Route | Ng03 | Destination | Carlow | Provider | J.j Kavanagh & Sons |
| Type | Bus | Distance | 2.6km | Stop | Bouladuff | Route | 397 | Destination | Liberty Square | Provider | Bernard Kavanagh & Sons |
BER Details

BER No: 116908971
Energy Performance Indicator: 204.74 kWh/m2/yr
Statistics
11/04/2024
Entered/Renewed
3,226
Property Views
Check off the steps to purchase your new home
Use our Buying Checklist to guide you through the whole home-buying journey.

Daft ID: 15634287


Eamon J. Ryan
0504 22997Thinking of selling?
Ask your agent for an Advantage Ad
- • Top of Search Results with Bigger Photos
- • More Buyers
- • Best Price

Home Insurance
Quick quote estimator
