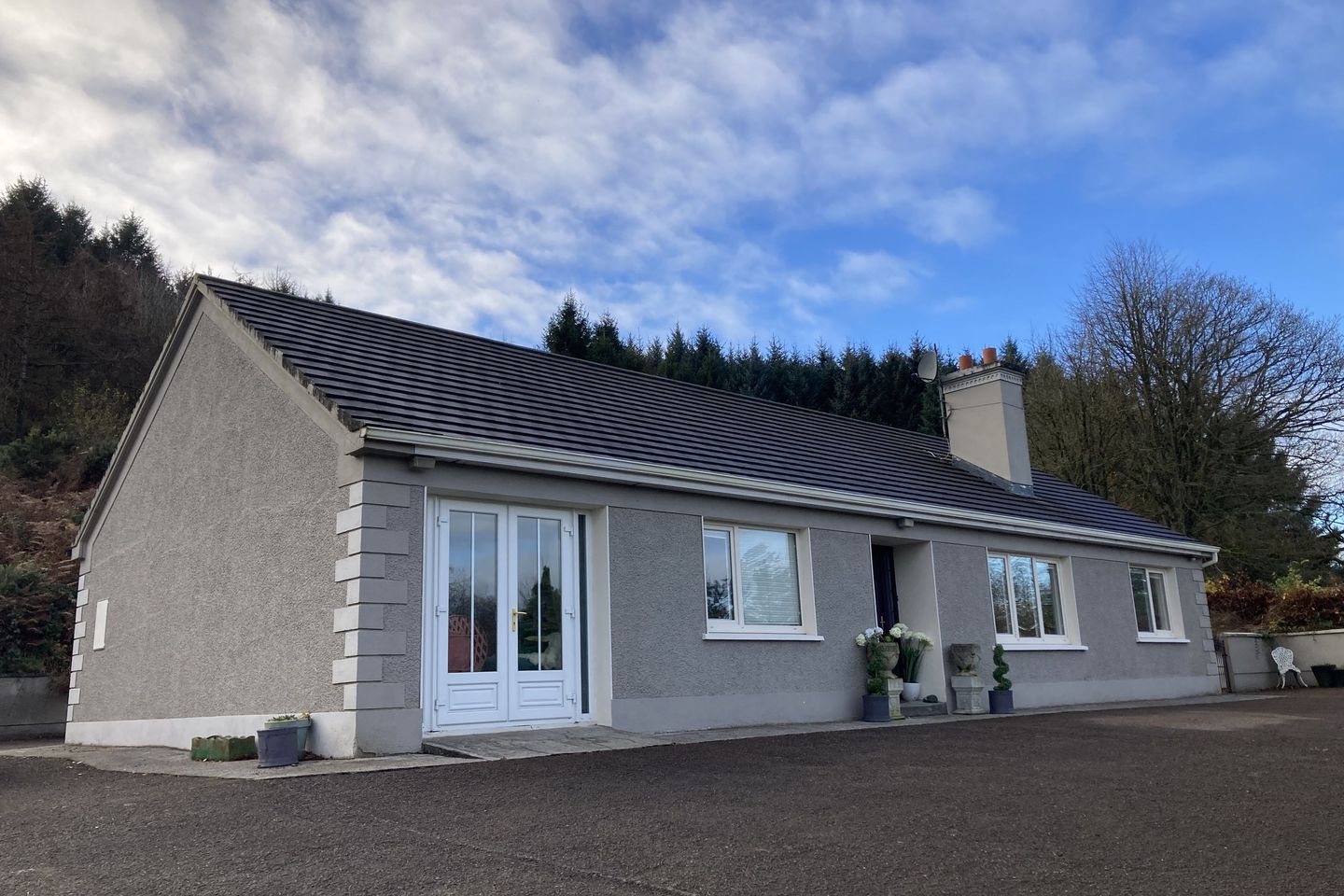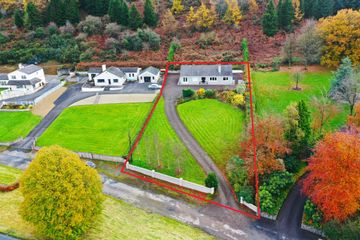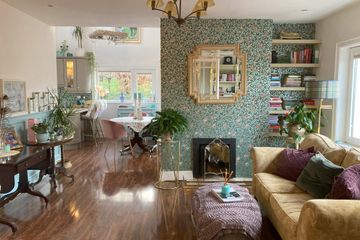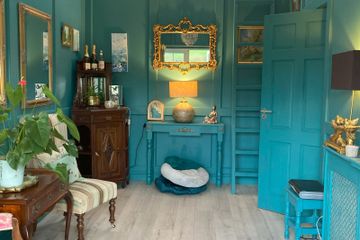


+1

5
Knockanevin, Borrisoleigh, Co. Tipperary, E41R902
€299,000
3 Bed
1 Bath
127 m²
Detached
Description
- Sale Type: For Sale by Private Treaty
- Overall Floor Area: 127 m²
3 Bedroom Bungalow On Elevated & Mature Site.
For Sale Private Treaty.
Modern & Impeccably Presented Home Overlooking the Thurles/Nenagh Road (R498).
Within a short walk of Main Street, Borrisoleigh this property is sure to have many admirers.
Each room is finished to exacting standards with no shortage of detail throughout.
Accommodation includes: entrance, hallway, sitting room, kitchen/dining area/back entrance, pantry, 3 bedrooms, shower room and utility room.
The site measures circa half an acre and is undoubtedly one of the most scenic in the locality. It offers unrivalled views of the surrounding countryside and includes a tarmac driveway which extends around the house, ample parking, large lawn spaces and mature shrubbery set inside roadside wall/piers.
FEATURES INCLUDE: Oil central heating with new boiler, double glaze windows (installed in recent years), cavity walls pumped,
attic insulation recently topped up, house recently painted, septic tank on site and mains water connection.
MEASUREMENTS:
Entrance/Hallway:1.80m * 3.07m & 1.03m * 3.71.
Sitting room: 4.49m * 4.27m.
Kitchen/Dining area/Back entrance: 7.64m * 3.69m.
Pantry: 1.60m * 1.00m.
Bedroom 1 (FRONT): 3.49m * 3.30m.
Bedroom 2 (FRONT): 2.67m * 5.06m.
Bedroom 3 (BACK - MAIN): 6.24m * 3.03m.
Walk in Wardrobe: 3.00m * 1.20m.
Shower room: 3.03m * 2.60m.
Boiler room: 2.74m * 2.45m.
FOR FURTHER DETAILS CONTACT AUCTIONEERS.

Can you buy this property?
Use our calculator to find out your budget including how much you can borrow and how much you need to save
Property Features
- Entrance/Hallway: L shaped, walnut laminate floor, dado rails, wallpaper, arch, stira, radiator and spot lights.
- Sitting room: French Doors, wood paneling, dual sided solid fuel stove, shelving, wallpaper, walnut laminate floor.
- Kitchen/Dining area/Back entrance: triple aspect, vaulted ceiling, walnut laminate floor, dual sided solid fuel stove, double radiator, 2 velux window
- Bedroom 1: (Front) carpet covered floor, radiator.
- Bedroom 2: (Front) Laminate floor, vaulted ceiling, double doors to front garden, radiator, roof light, wood panelling along end and side walls.
- Bedroom 3: (Back) Main bedroom, Laminate floor, 2 radiators, wallpaper, bath and walk in wardrobe.
- Shower room: Fully tiled, classic radiator, walk in shower, w.c. circular sink.
- Utility to the back with separate door and w.c.
Map
Map
Local AreaNEW

Learn more about what this area has to offer.
School Name | Distance | Pupils | |||
|---|---|---|---|---|---|
| School Name | Scoil Naomh Cualán | Distance | 1.2km | Pupils | 190 |
| School Name | Drom National School | Distance | 5.2km | Pupils | 43 |
| School Name | Barnane National School | Distance | 5.4km | Pupils | 51 |
School Name | Distance | Pupils | |||
|---|---|---|---|---|---|
| School Name | Inch National School | Distance | 5.9km | Pupils | 83 |
| School Name | Scoil Iosagain | Distance | 7.0km | Pupils | 148 |
| School Name | Gurtagarry National School | Distance | 7.1km | Pupils | 63 |
| School Name | Templederry National School | Distance | 7.5km | Pupils | 99 |
| School Name | Ballycahill National School | Distance | 8.7km | Pupils | 47 |
| School Name | Loch Mor Maigh National School | Distance | 9.2km | Pupils | 85 |
| School Name | Leugh National School | Distance | 10.1km | Pupils | 131 |
School Name | Distance | Pupils | |||
|---|---|---|---|---|---|
| School Name | St Josephs College | Distance | 1.1km | Pupils | 352 |
| School Name | Our Ladys Secondary School | Distance | 10.5km | Pupils | 590 |
| School Name | Colaiste Mhuire Co-ed | Distance | 12.6km | Pupils | 486 |
School Name | Distance | Pupils | |||
|---|---|---|---|---|---|
| School Name | C.b.s. Thurles | Distance | 13.4km | Pupils | 557 |
| School Name | Ursuline Secondary School | Distance | 13.8km | Pupils | 814 |
| School Name | Presentation Secondary School, Thurles | Distance | 13.8km | Pupils | 569 |
| School Name | St. Joseph's Cbs Nenagh | Distance | 19.3km | Pupils | 618 |
| School Name | St Mary's Secondary School | Distance | 19.7km | Pupils | 512 |
| School Name | Nenagh College | Distance | 20.1km | Pupils | 462 |
| School Name | Cistercian College | Distance | 24.2km | Pupils | 265 |
Type | Distance | Stop | Route | Destination | Provider | ||||||
|---|---|---|---|---|---|---|---|---|---|---|---|
| Type | Bus | Distance | 1.0km | Stop | Main Street | Route | 395 | Destination | Kickham Street | Provider | Bernard Kavanagh & Sons |
| Type | Bus | Distance | 1.0km | Stop | Main Street | Route | 397 | Destination | Nenagh | Provider | Bernard Kavanagh & Sons |
| Type | Bus | Distance | 1.0km | Stop | Main Street | Route | Ng03 | Destination | Carlow | Provider | J.j Kavanagh & Sons |
Type | Distance | Stop | Route | Destination | Provider | ||||||
|---|---|---|---|---|---|---|---|---|---|---|---|
| Type | Bus | Distance | 1.1km | Stop | Main Street | Route | 397 | Destination | Liberty Square | Provider | Bernard Kavanagh & Sons |
| Type | Bus | Distance | 1.1km | Stop | Main Street | Route | 395 | Destination | Main Street | Provider | Bernard Kavanagh & Sons |
| Type | Bus | Distance | 2.3km | Stop | Kerrins Cross | Route | 397 | Destination | Liberty Square | Provider | Bernard Kavanagh & Sons |
| Type | Bus | Distance | 2.3km | Stop | Kerrins Cross | Route | 395 | Destination | Main Street | Provider | Bernard Kavanagh & Sons |
| Type | Bus | Distance | 2.3km | Stop | R498 | Route | 395 | Destination | Kickham Street | Provider | Bernard Kavanagh & Sons |
| Type | Bus | Distance | 2.3km | Stop | R498 | Route | 397 | Destination | Nenagh | Provider | Bernard Kavanagh & Sons |
| Type | Bus | Distance | 3.0km | Stop | R498 | Route | 395 | Destination | Kickham Street | Provider | Bernard Kavanagh & Sons |
BER Details

BER No: 102469277
Energy Performance Indicator: 246.28 kWh/m2/yr
Statistics
26/03/2024
Entered/Renewed
5,420
Property Views
Check off the steps to purchase your new home
Use our Buying Checklist to guide you through the whole home-buying journey.

Daft ID: 118792545
Contact Agent

Vincent Ryan
0504 26846Thinking of selling?
Ask your agent for an Advantage Ad
- • Top of Search Results with Bigger Photos
- • More Buyers
- • Best Price

Home Insurance
Quick quote estimator
