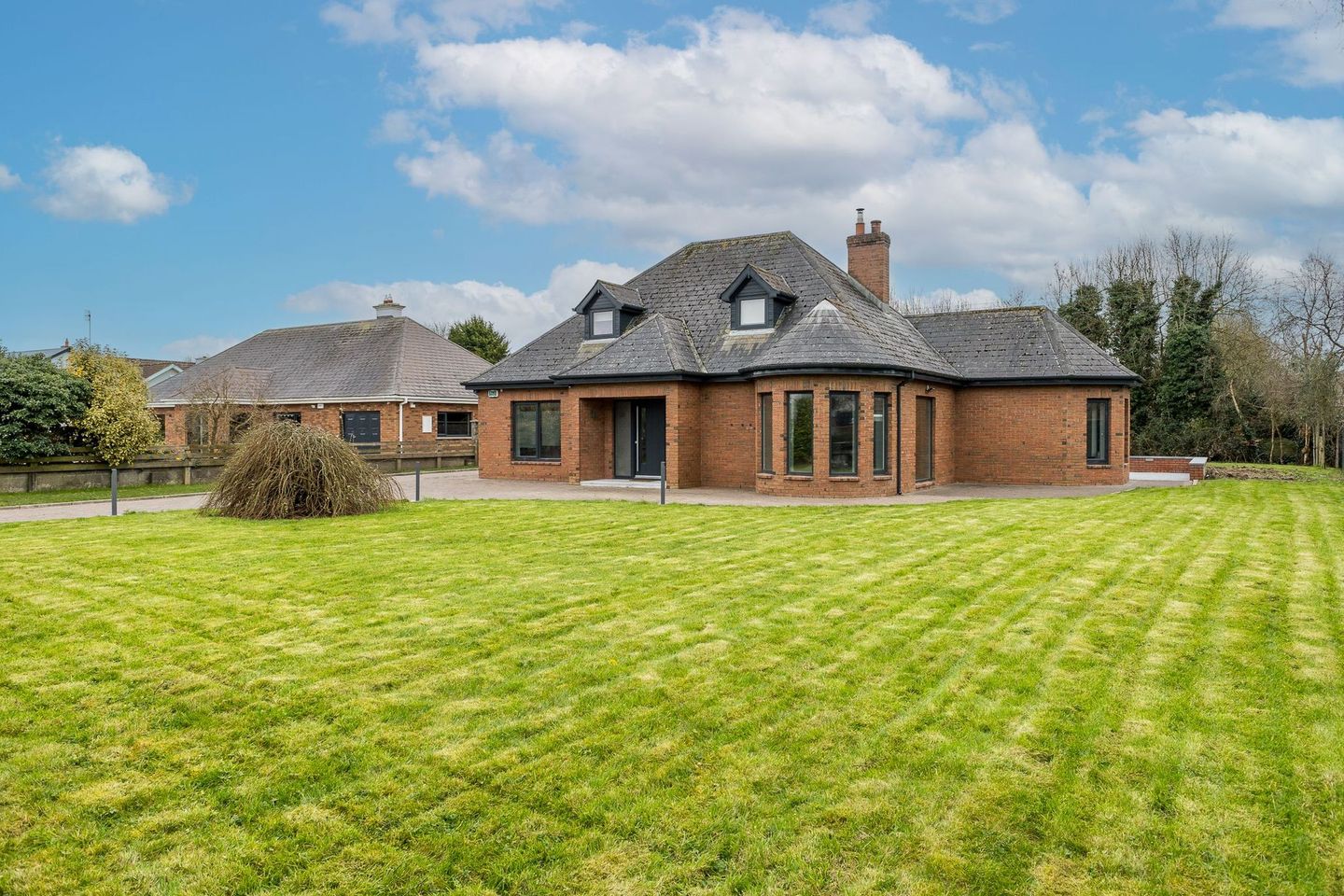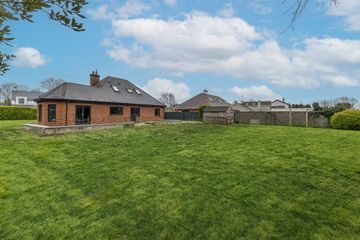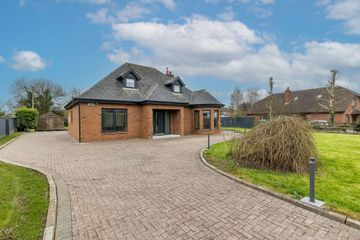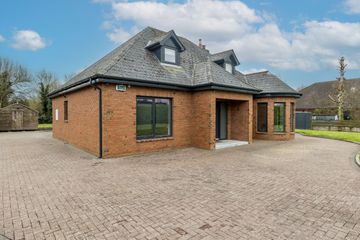


+23

27
Glenallan, Glascarn Lane, Ratoath, Co. Meath, A85D659
€765,000
4 Bed
2 Bath
170 m²
Detached
Description
- Sale Type: For Sale by Private Treaty
- Overall Floor Area: 170 m²
Gordon Hughes Estate Agents proudly presents ‘Glenallen’ to the market. An exceptional four bedroomed detached dormer residence which has been completely renovated by the current owner to provide a stylish, energy efficient home in the highly sought after location of Glascarn Lane.
This property boasts over 1,800 sq.ft of comfortable accommodation comprising of entrance hall, living room, kitchen/diner, utility, four bedrooms and two shower rooms. The property is approached by an electric gated entrance and sits on c. 0.42 of an acre of well-maintained gardens together with a large (c. 80sqm) Kilkenny Limestone walled patio area – the large site provides excellent potential for future expansion of the existing accommodation if required (subject to planning permission).
The property is located minutes’ walk from Ratoath village. The village offers several primary and secondary schools, shops, restaurants and bars along with a vibrant community centre and theatre. Ratoath also has a half hourly bus service to Dublin, DCU, Dublin Airport as well as Blanchardstown, Navan and other surrounding areas. Fairyhouse Racecourse, Tattersalls, the new Avoca Living shop, Emerald Park and the M2 and M3 motorways are only a few minutes’ drive away.
Accommodation:
Entrance Hall 3.0m x 5.0m
A beautiful welcome to this home and sets the tone for the balance of the accommodation….fitted with Trunk wide plank engineered wood flooring, downlighters, vertical radiators and useful understairs storage.
Sittingroom 4.7m x 6.5m
A stunning room located to the front of the property, with feature bay window area, Trunk wide plank engineered flooring, vertical radiators, downlighters and a modern profile inset Stanley stove completing the room. A Crittall door leads through to….
Kitchen/Diner
(Kitchen section 4.7m x 3.5m and Dining section 3.9m x 3.5m)
A light filled kitchen/diner located to the rear of the property, fitted with a high specification ‘Noel Dempsey’ designed kitchen with Miller brother Quartz stone worktops, concealed pantry with quartz stone insert, feature vertical radiators and the entire space is fitted with herringbone tiled flooring. French doors lead out to the large patio and rear garden. All fitted/integrated appliances bring included in the sale.
Utility Room 2.6m x 2.3m
Accessed from the kitchen and provides access out to the rear garden.
Bedroom 3.9m x 5.0m
Located on the ground floor, to the front of the property – fitted with Trunk wide plank engineered wooden flooring and downlighters.
Bedroom 2.8m x 2.5m
Located to the rear of the property and also fitted with Trunk wide plank engineered wooden flooring.
Shower room 2.5m x 1.7m
Fully tiled and fitted with wc, whb, shower and heated towel rail.
Master Bedroom 4.0m x 5.8m
Located upstairs, a generous dual aspect bedroom with walk in wardrobe 0.8m x 2.1m and fitted with downlighters.
Bedroom 2.6m x 5.8m
Another generous dual aspect double bedroom also located upstairs.
Shower room 3.0m x 1.4m
Fully tiled and fitted with wc, whb with vanity unit, double shower, heated towel rail and velux window.
Special Features:
Built c. 1994 but extensively renovated c. 2019.
BER: A3. BER Number: 100235522
Ochsner best in class ground source heat pump with vertical borehole design.
Replumbed and rewired c. 2019.
All external walls drylined.
NorDan anthracite grey energy efficient doors and windows throughout.
Electric gates fully alarmed and CCTV installed.
Sitting on c. 0.42 of an acre, offering excellent potential for future expansion if required.
Rare opportunity to acquire an exceptional energy efficient family home within walking distance of Ratoath Village.
Directions:
EIRCODE: A85 D659
GPS Co-Ordinates: 53.49744, - 6.46622

Can you buy this property?
Use our calculator to find out your budget including how much you can borrow and how much you need to save
Property Features
- Exceptional four bedroomed detached dormer residence.
- Sitting on c. 0.42 of an acre of well-maintained gardens.
- Lovingly renovated throughout to provide a stylish, energy efficient home.
- Ideally located on the highly sought after Glascarn Lane.
- Viewing comes highly recommended!
Map
Map
Local AreaNEW

Learn more about what this area has to offer.
School Name | Distance | Pupils | |||
|---|---|---|---|---|---|
| School Name | Ratoath Senior National School | Distance | 620m | Pupils | 448 |
| School Name | Ratoath Junior National School | Distance | 690m | Pupils | 273 |
| School Name | St Paul's National School Ratoath | Distance | 1.1km | Pupils | 575 |
School Name | Distance | Pupils | |||
|---|---|---|---|---|---|
| School Name | Rathbeggan National School | Distance | 3.3km | Pupils | 187 |
| School Name | Ashbourne Educate Together National School | Distance | 3.7km | Pupils | 439 |
| School Name | Ashbourne Community National School | Distance | 4.0km | Pupils | 208 |
| School Name | Gaelscoil Na Mí | Distance | 4.0km | Pupils | 344 |
| School Name | St Declan's Ashbourne | Distance | 4.4km | Pupils | 640 |
| School Name | St Andrew's Curragha | Distance | 4.8km | Pupils | 107 |
| School Name | St Mary's National School | Distance | 4.9km | Pupils | 477 |
School Name | Distance | Pupils | |||
|---|---|---|---|---|---|
| School Name | Ratoath College | Distance | 610m | Pupils | 1163 |
| School Name | De Lacy College | Distance | 4.3km | Pupils | 814 |
| School Name | Coláiste Rioga | Distance | 4.8km | Pupils | 59 |
School Name | Distance | Pupils | |||
|---|---|---|---|---|---|
| School Name | Ashbourne Community School | Distance | 5.2km | Pupils | 1072 |
| School Name | Community College Dunshaughlin | Distance | 5.8km | Pupils | 1157 |
| School Name | St. Peter's College | Distance | 8.7km | Pupils | 1224 |
| School Name | Le Chéile Secondary School | Distance | 10.3km | Pupils | 917 |
| School Name | Colaiste Pobail Setanta | Distance | 11.2km | Pupils | 1050 |
| School Name | Hartstown Community School | Distance | 11.7km | Pupils | 1113 |
| School Name | Hansfield Etss | Distance | 11.9km | Pupils | 828 |
Type | Distance | Stop | Route | Destination | Provider | ||||||
|---|---|---|---|---|---|---|---|---|---|---|---|
| Type | Bus | Distance | 450m | Stop | Ratoath Ns | Route | 105 | Destination | Drogheda | Provider | Bus Éireann |
| Type | Bus | Distance | 450m | Stop | Ratoath Ns | Route | Um03 | Destination | Dublin Road, Stop 100521 | Provider | Streamline Coaches |
| Type | Bus | Distance | 450m | Stop | Ratoath Ns | Route | 105 | Destination | Emerald Park | Provider | Bus Éireann |
Type | Distance | Stop | Route | Destination | Provider | ||||||
|---|---|---|---|---|---|---|---|---|---|---|---|
| Type | Bus | Distance | 450m | Stop | Ratoath Ns | Route | Um03 | Destination | North Road, Stop 139151 | Provider | Streamline Coaches |
| Type | Bus | Distance | 450m | Stop | Ratoath Ns | Route | 105x | Destination | U C D Belfield | Provider | Bus Éireann |
| Type | Bus | Distance | 450m | Stop | Ratoath Ns | Route | 105 | Destination | Ashbourne | Provider | Bus Éireann |
| Type | Bus | Distance | 450m | Stop | Ratoath Ns | Route | 105x | Destination | St. Stephen's Green | Provider | Bus Éireann |
| Type | Bus | Distance | 570m | Stop | Ratoath Ns | Route | 105 | Destination | Blanchardstown | Provider | Bus Éireann |
| Type | Bus | Distance | 570m | Stop | Ratoath Ns | Route | 105x | Destination | Ratoath | Provider | Bus Éireann |
| Type | Bus | Distance | 570m | Stop | Ratoath Ns | Route | Um03 | Destination | Maynooth University, Stop 103431 | Provider | Streamline Coaches |
Property Facilities
- Parking
- Alarm
BER Details

BER No: 100235522
Energy Performance Indicator: 70.27 kWh/m2/yr
Statistics
23/04/2024
Entered/Renewed
6,984
Property Views
Check off the steps to purchase your new home
Use our Buying Checklist to guide you through the whole home-buying journey.

Daft ID: 119200002


Helen Lardner
01 8027000Thinking of selling?
Ask your agent for an Advantage Ad
- • Top of Search Results with Bigger Photos
- • More Buyers
- • Best Price

Home Insurance
Quick quote estimator
