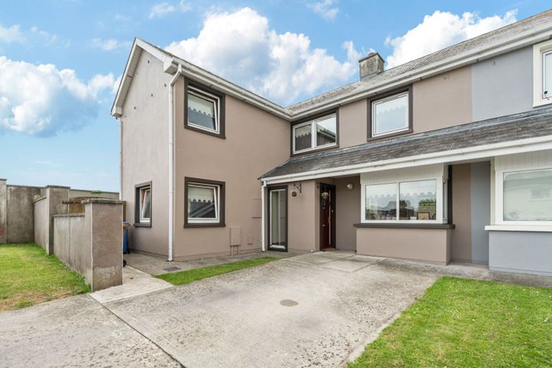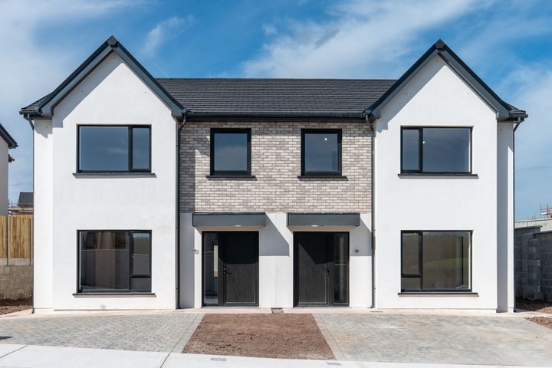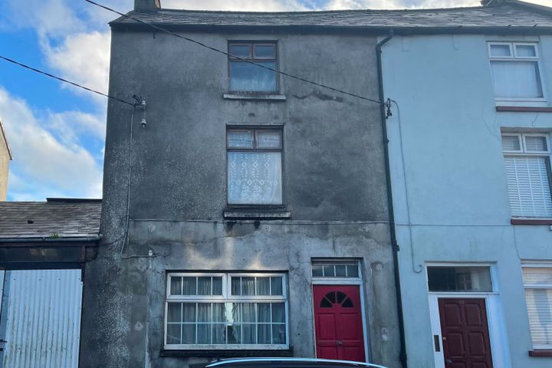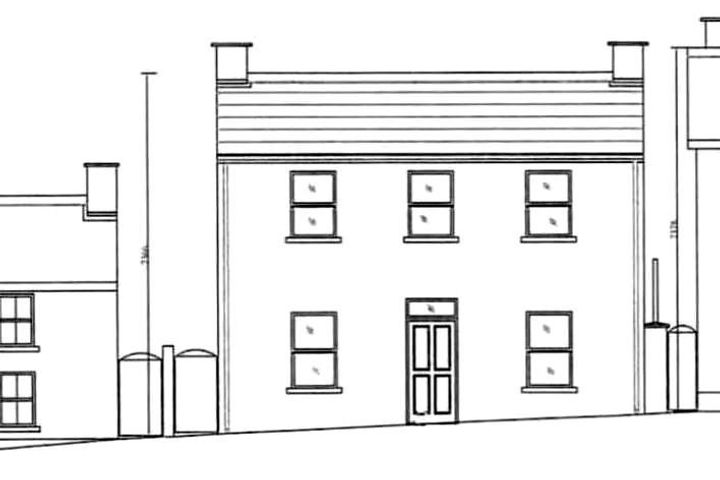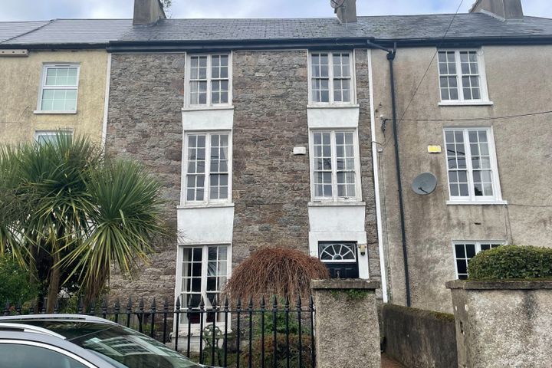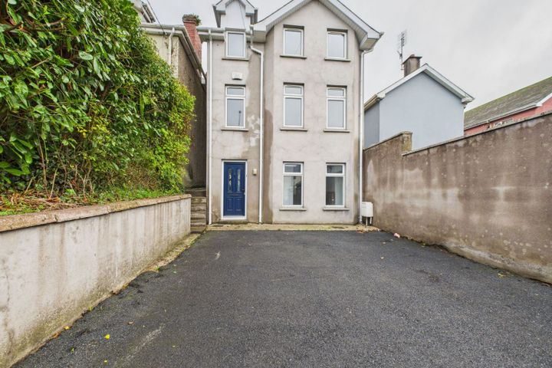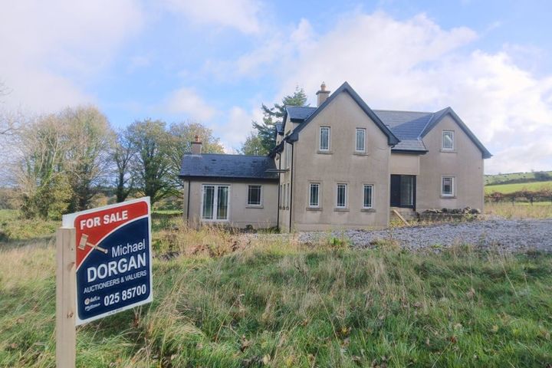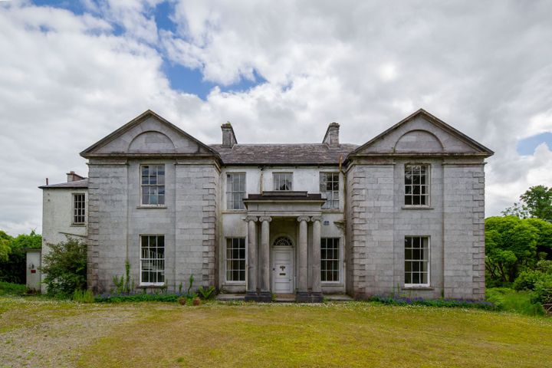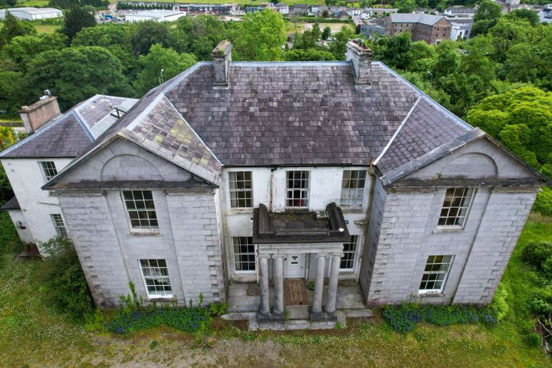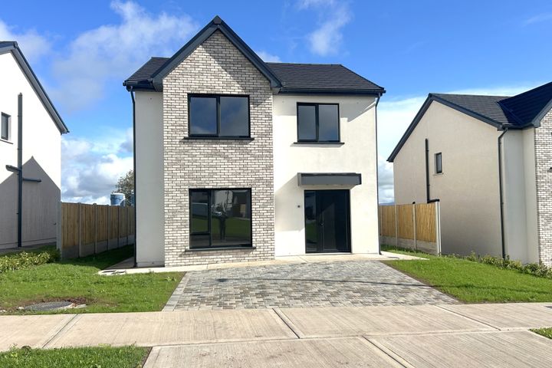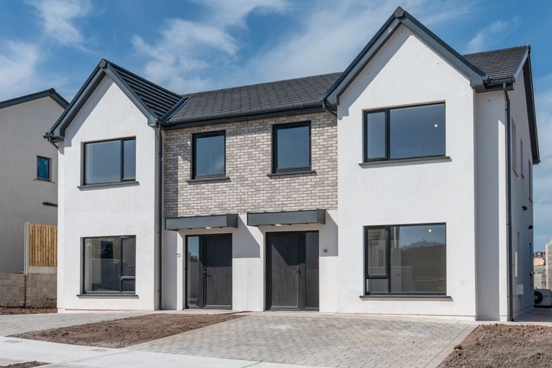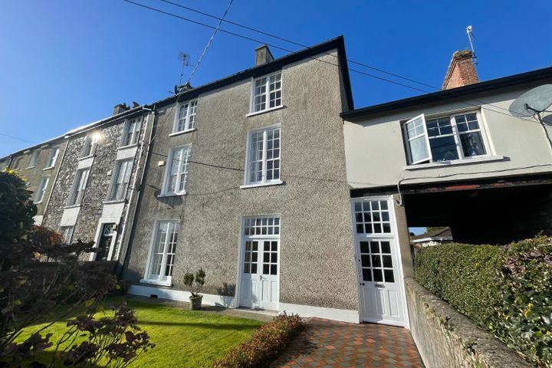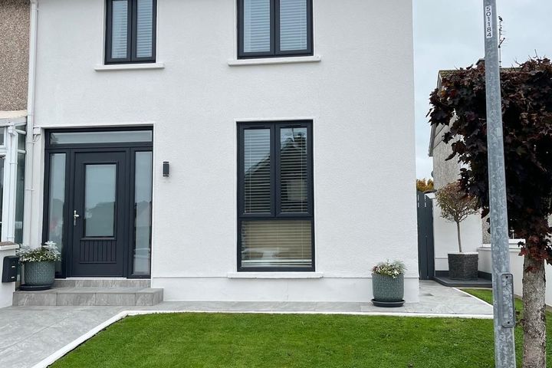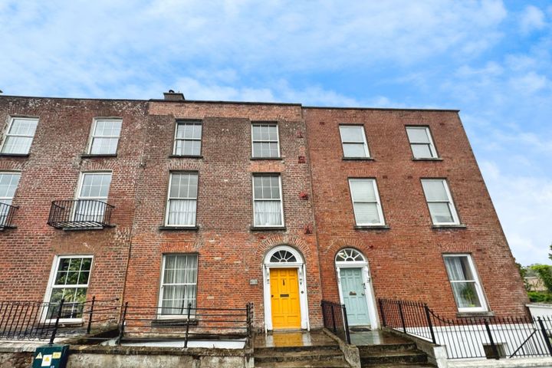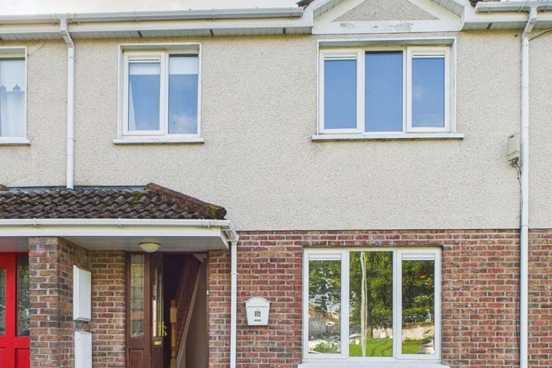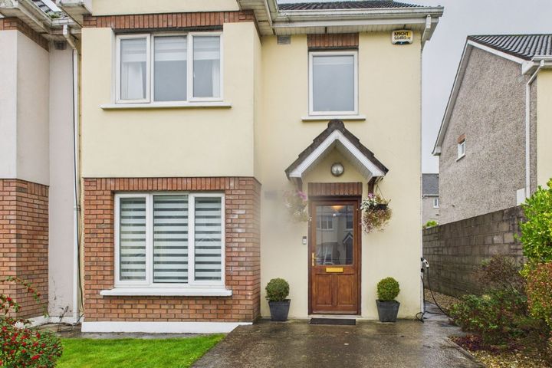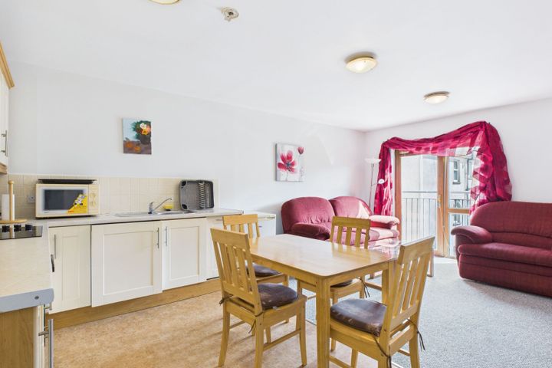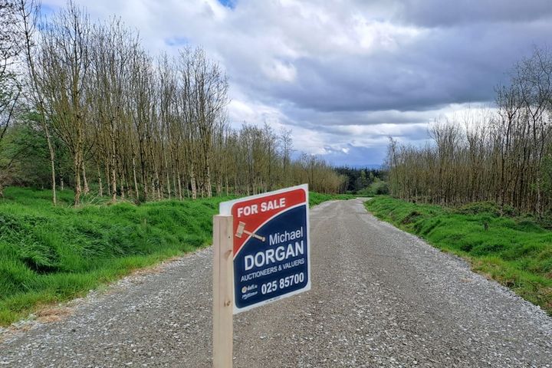26 Properties for Sale in Fermoy, Cork
William O'Connell
O'Connell Auctioneers
28 Beech Rise, Crann Ard, Fermoy, Co. Cork, P61E370
3 Bed3 Bath131 m²Semi-DAdvantageDonal Barry
Glenwood, Glenwood, Strawhall, Fermoy, Co. Cork
9 Colmcill Street, Fermoy, Co. Cork, P61CH50
4 Bed2 Bath111 m²TerraceLittle William O'Brien Street, Fermoy, Co. Cork
0.02 acSite1 Thomas Street, Fermoy, Co. Cork, P61W889
4 Bed2 Bath180 m²TerraceChapel Square, Fermoy, Co. Cork, P61R272
4 Bed2 Bath94 m²DetachedBartlemy near, Fermoy, Co. Cork
4 Bed4 Bath186 m²DetachedGlenavon House, Rathealy Road, Fermoy, Co. Cork, P61FD85
6 Bed3 Bath614 m²DetachedGlenavon House, Rathealy Road, Fermoy, Co. Cork, P61FD85
6 Bed3 BathDetached4 Bedroom Detached, Glenwood, Strawhall, Fermoy, Co Cork
4 Bed3 Bath159 m²Detached4 Bedroom Semi-Detached, Glenwood, Strawhall, Fermoy, Co Cork
4 Bed3 Bath134 m²Semi-D"Monavale", 2 Thomas Street, Fermoy, Co. Cork, P61NY77
4 Bed2 Bath180 m²Terrace102 De Valera Drive, Beechfield Estate, Fermoy, Co. Cork, P61EY18
3 Bed1 Bath80 m²End of Terrace4 Saint James's Place, Fermoy, Co. Cork, P61N122
4 Bed5 Bath240 m²Terrace3 Heather Way, Forest Glen, Fermoy, Co. Cork, P61Y430
3 Bed1 Bath83 m²Terrace3 The Avenue, Dun Eala, Duntahane, Fermoy, Co. Cork, P61AP66
3 Bed3 Bath806 m²Semi-DApartment 27, Waterside, Ashe Quay, Fermoy, Co. Cork, P61A031
2 Bed1 Bath61 m²Apartment54 Mccurtain Street, Fermoy, Fermoy, Co. Cork, P61PV00
2 Bed3 Bath74 m²Terrace56 Mccurtain Street, Fermoy, Fermoy, Co. Cork, P61RK50
2 Bed3 Bath74 m²TerraceHigh Nature Value Site, c.93 acres, Gortacurrig, Kildorrery near, Fermoy, Co. Cork
93 acSite
Explore Sold Properties
Stay informed with recent sales and market trends.






