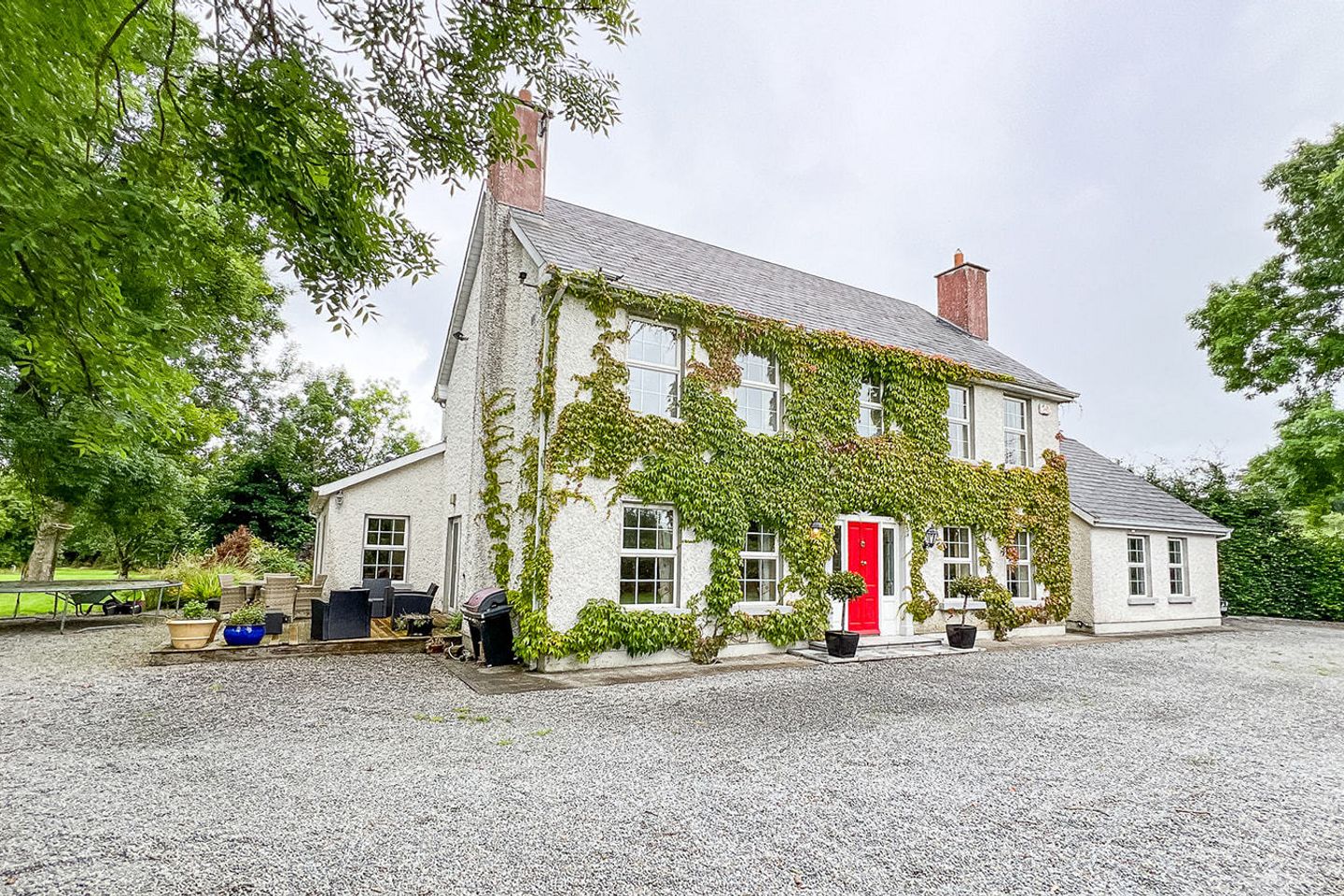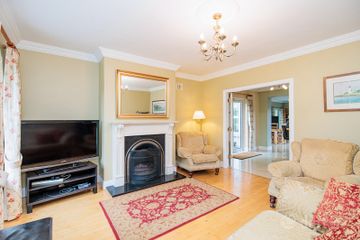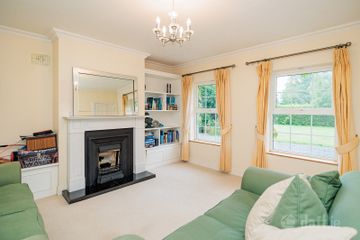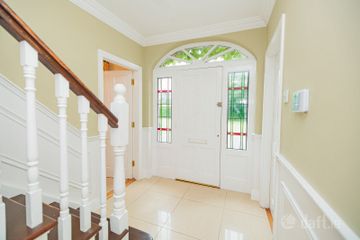



Grangehill, Clara, Co. Kilkenny, R95RC84
€700,000
- Price per m²:€2,778
- Estimated Stamp Duty:€7,000
- Selling Type:By Private Treaty
- BER No:118652809
About this property
Highlights
- EXECUTIVE FAMILY HOME OVER 3 FLOORS
- HOUSE IS SITTING ON IN EXCESS OF 1 ACRE WITH SPECTACULAR VIEWS
- THINK POTENTIAL,LOCATION AND OPPORTUNITY, ON THIS PROPERTY
- LAYOUT FACILITATES OPEN PLAN LIVING OR OPTION FOR SEPARATE LIVING AREAS
- ELECTRIC GATES
Description
JOINT SALE AGENTS - Fran Grincell Properties/Donohue Town & Country Set amidst in excess of 1 acre of landscaped grounds, this exceptional executive residence at Grangehill, Clara, offers total privacy, stunning views of the surrounding countryside, and a level of finish rarely seen. Spanning approximately 2,800 sq. ft. across three floors, the home combines impressive scale with a thoughtfully considered layout to create a beautiful country residence. Constructed circa 2001, this home has been designed to a high specification. The converted attic an excellent space for storage, cinema room or a dedicated home office—ideal for modern family living or remote work. From the moment you arrive, its distinctiveness is clear. Pillared gates open onto a gravel driveway, leading to the stately façade of the home. A detached garage with a side access roller door offers further practicality and garden storage options. The exterior is a masterclass in balance and proportion, with dashed plaster walls offset by bespoke Kilkenny limestone detailing around windows and doors. A wide Georgian-style red front door, with custom glass side panels and an elegant fanlight above, sets the tone for what lies within. Inside, craftsmanship and care are evident at every turn. A bespoke hand-crafted staircase rises in the double-height entrance hall, complemented by ceiling coving, polished porcelain tiles, and refined wall panelling that adds warmth and sophistication throughout. Generously proportioned rooms are bathed in natural light, and the flow between spaces allows for both relaxed family living and elegant entertaining. Access around the exterior of the house is easy. First floor: Front hallway: 2.00m x 4.25m good quality tiled floor Sitting Room: 4.50m. x 4.35m. good quality marble fireplace with a cast iron inset, double aspect windows, ornate cornice ceiling and centre point. Lounge: 4.20m. x 4.40m. Beech solid floor, good quality marble fireplace with a cast iron inset, double aspect windows which look out onto mature gardens, double doors allow access to the kitchen/dining Kitchen/Dining: 3.30m. x 6.50m. Chestnut fitted kitchen, granite worktop, centre island, tiled floor, recessed ceiling lights with a cornice ceiling, French doors allow access to the side gardens and decking. Kitchen is integrated with oven, hob, extractor fan and dishwasher Dining Area: 5.00m. x 8.00m. good quality tiled floor, French door allow access out to the side gardens, double aspects windows throughout which allows a lot of light into the property. Utility: 3.15m. x 1.85m. fitted work counter and shelving, plumbed for washing machine and dryer with a tiled floor throughout. Larder: 2.46m. x 1.79m. large storage area W.c 2.45m. x 1.10m. W.c, wash hand basin Balustraded staircase allows access to the First Floor: Bedroom 1: 4.30m. x 4.30m. with double aspect windows Ensuite: 0.80m. x 3.22m. includes W.c, wash hand basin and shower unit Dressing Room/Bedroom 2 : 2.50m. x 4.40m. Good quality fitted wardrobes and storage units Bathroom: 2.66m. x 1.87m. W.c, wash hand basin, bath with a Triton shower unit above, tiled throughout Bedroom 3: 3.75m. x 1.87m. good quality fitted wardrobe, hotpress Bedroom 4: 4.00m. x 4.45m. double aspect windows The staircase allows access to the attic, which is floored out for storage Storage Room 1 3.83m. x 4.00m. carpeted Storage Room 2 4.92m. x 4.00m. carpeted Located just a short drive from Kilkenny City and within minutes of motorway access, Grangehill is ideally positioned for commuting. It also lies close to the award-winning Clara National School, while the wider Clara community is known for its strong spirit and sporting excellence. This is more than a house it’s a lifestyle opportunity. A rare combination of privacy, prestige, and proximity. Ring Fran to view. These particulars are issued strictly on the understanding that they do not form part of any contract and are provided, without liability, as a general guide only to what is being offered subject to contract and availability. They are not to be constructed as containing any representation of fact upon which any interested party is entitled to rely. Any intending purchaser or lessee should satisfy themselves by inspection or otherwise as to the accuracy of these particulars. The vendor or lessor do not make, give or imply nor is Fran Grincell or its staff authorized to make, give or imply any representation or warranty whatsoever in respect of this property. No responsibility can be accepted for any expenses incurred by intending purchasers in inspecting properties which have been sold, let or withdrawn. THINKING OF SELLING EMAIL OR CALL FOR SALES ADVICE
Standard features
The local area
The local area
Sold properties in this area
Stay informed with market trends
Local schools and transport

Learn more about what this area has to offer.
School Name | Distance | Pupils | |||
|---|---|---|---|---|---|
| School Name | St Colman's National School Clara | Distance | 2.9km | Pupils | 209 |
| School Name | Johnswell National School | Distance | 6.0km | Pupils | 46 |
| School Name | Scoil Bhride Paulstown | Distance | 6.3km | Pupils | 211 |
School Name | Distance | Pupils | |||
|---|---|---|---|---|---|
| School Name | Goresbridge National School | Distance | 8.4km | Pupils | 75 |
| School Name | Saplings Special School | Distance | 8.5km | Pupils | 12 |
| School Name | St John's Senior School Kilkenny | Distance | 8.9km | Pupils | 216 |
| School Name | St. John's National School | Distance | 9.1km | Pupils | 0 |
| School Name | Bennettsbridge National School | Distance | 9.1km | Pupils | 205 |
| School Name | The Lake Junior School | Distance | 9.4km | Pupils | 223 |
| School Name | Kilkenny National School | Distance | 9.4km | Pupils | 208 |
School Name | Distance | Pupils | |||
|---|---|---|---|---|---|
| School Name | Kilkenny College | Distance | 9.2km | Pupils | 919 |
| School Name | Presentation Secondary School | Distance | 9.6km | Pupils | 902 |
| School Name | Coláiste Pobail Osraí | Distance | 9.7km | Pupils | 222 |
School Name | Distance | Pupils | |||
|---|---|---|---|---|---|
| School Name | City Vocational School | Distance | 9.8km | Pupils | 311 |
| School Name | St Kieran's College | Distance | 9.9km | Pupils | 802 |
| School Name | C.b.s. Kilkenny | Distance | 9.9km | Pupils | 836 |
| School Name | Loreto Secondary School | Distance | 10.1km | Pupils | 994 |
| School Name | Presentation / De La Salle College | Distance | 10.4km | Pupils | 763 |
| School Name | Coláiste Aindriú | Distance | 11.7km | Pupils | 140 |
| School Name | Borris College | Distance | 14.9km | Pupils | 537 |
Type | Distance | Stop | Route | Destination | Provider | ||||||
|---|---|---|---|---|---|---|---|---|---|---|---|
| Type | Bus | Distance | 2.8km | Stop | Clifden | Route | Iw01 | Destination | Carlow Institute | Provider | Dunnes Coaches |
| Type | Bus | Distance | 3.4km | Stop | Ballynamona | Route | 881 | Destination | Graiguenamanagh | Provider | Bernard Kavanagh & Sons |
| Type | Bus | Distance | 3.4km | Stop | Ballynamona | Route | 881 | Destination | The Parade | Provider | Bernard Kavanagh & Sons |
Type | Distance | Stop | Route | Destination | Provider | ||||||
|---|---|---|---|---|---|---|---|---|---|---|---|
| Type | Bus | Distance | 3.4km | Stop | Ballynamona | Route | 881 | Destination | Kilkenny Castle | Provider | Bernard Kavanagh & Sons |
| Type | Bus | Distance | 4.6km | Stop | Gowran | Route | 4 | Destination | Waterford | Provider | Bus Éireann |
| Type | Bus | Distance | 4.6km | Stop | Gowran | Route | 881 | Destination | Graiguenamanagh | Provider | Bernard Kavanagh & Sons |
| Type | Bus | Distance | 5.5km | Stop | Paulstown M9 | Route | Gd02 | Destination | Tramore Bus Station | Provider | J.j Kavanagh & Sons |
| Type | Bus | Distance | 5.5km | Stop | Paulstown M9 | Route | 736 | Destination | Setu Cork Road | Provider | J.j Kavanagh & Sons |
| Type | Bus | Distance | 5.5km | Stop | Paulstown M9 | Route | 736 | Destination | Tramore Bus Station | Provider | J.j Kavanagh & Sons |
| Type | Bus | Distance | 5.8km | Stop | Paulstown | Route | 73 | Destination | Longford | Provider | Bus Éireann |
Your Mortgage and Insurance Tools
Check off the steps to purchase your new home
Use our Buying Checklist to guide you through the whole home-buying journey.
Budget calculator
Calculate how much you can borrow and what you'll need to save
BER Details
BER No: 118652809
Ad performance
- Date listed09/08/2025
- Views15,079
- Potential views if upgraded to an Advantage Ad24,579
Daft ID: 122376477

