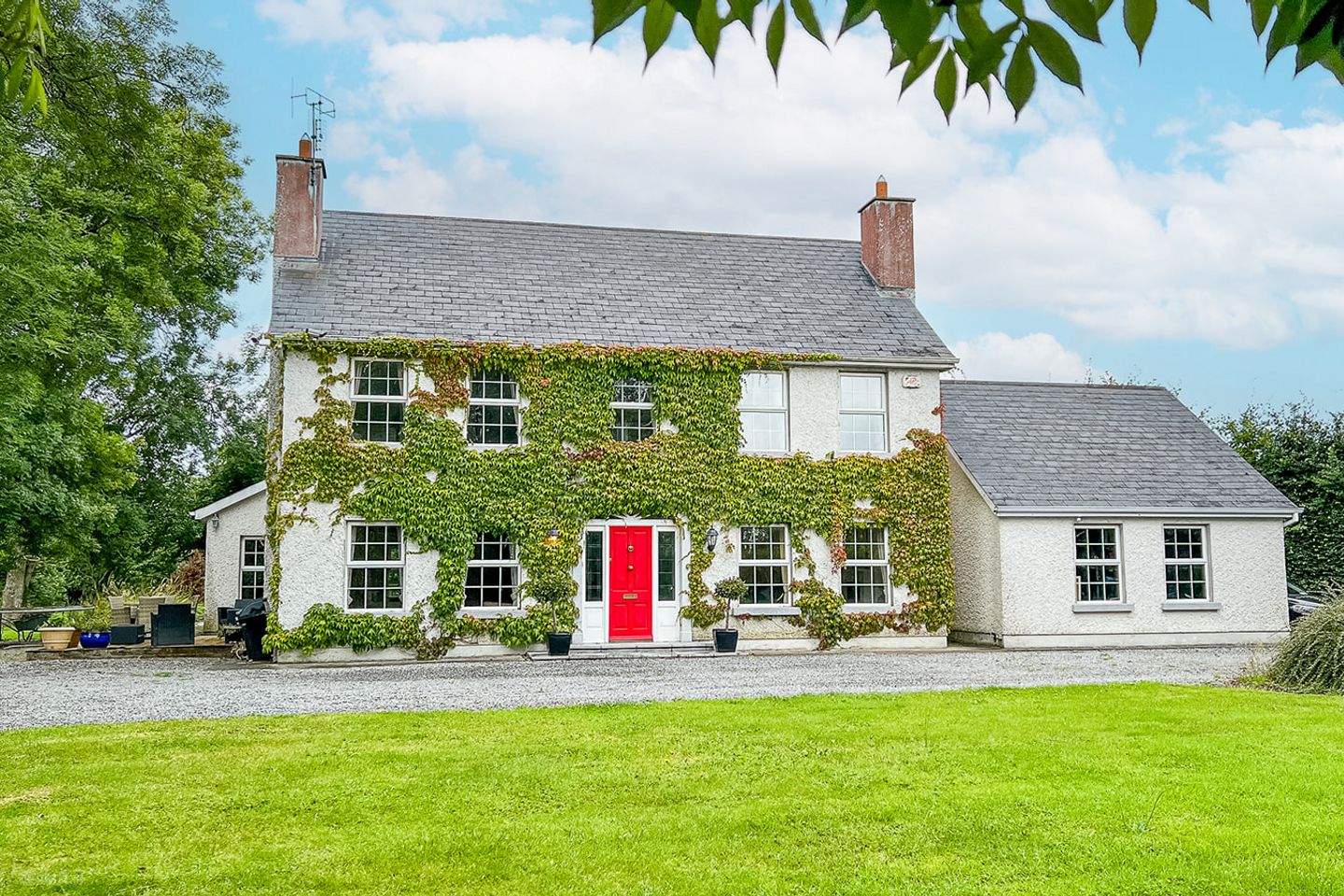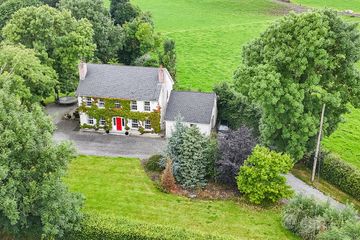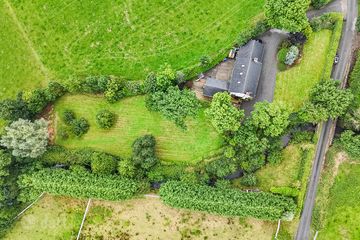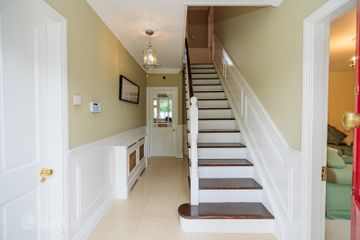



Grangehill, Clara, Co. Kilkenny, R95RC84
€700,000
- Price per m²:€2,778
- Estimated Stamp Duty:€7,000
- Selling Type:By Private Treaty
- BER No:118652809
About this property
Description
ATTRACTIVE AND WELL MAINTAINED TWO STOREY DETACHED FAMILY HOME HIGH CLASS TWO STOREY 4 BEDROOM DETACHED FAMILY HOME ON A LARGE AND MATURE TREE-LINED SITE IN A VERY ACCESSIBLE LOCATION. This is a very attractive, two-storey detached family residence set on a spacious and mature site of approximately 1 acre. The home enjoys a private, tree-lined setting in a quiet and highly accessible location. The Property Grangehill is accessed via an inviting, splayed entrance with wrought iron gates, gravel driveway which is bordered by mature gardens. The residence itself was constructed using concrete block construction and has been finished to a notably high standard. Particular emphasis has been placed on natural light, with bright, well-proportioned living spaces throughout. This home has been well maintained and is presented in excellent condition, offering light filled accommodation and with modern conveniences and finishes throughout that meet the needs of contemporary family living.   Location and Accessibility Situated just 2.5km off the old Kilkenny/Carlow Road, this home enjoys a peaceful rural setting while a short drive from Kilkenny City. The property is located within Clara Parish and is close to Clara National School and Clara GAA club, making it an ideal location for families. All essential amenities - including shops, schools, and recreational facilities are easily accessible, and the area is well connected for commuting. Properties in this area are rarely available, underlining the exclusivity and desirability of this location. Accommodation: Accommodation extends to c. 252m2 and comprises of; First floor: Front hallway: 2.00m x 4.25m good quality tiled floor Sitting Room: 4.50m. x 4.35m. good quality marble fireplace with a cast iron inset, double aspect windows, ornate cornice ceiling and centre point. Lounge: 4.20m. x 4.40m. Beech solid floor, good quality marble fireplace with a cast iron inset, double aspect windows which look out onto mature gardens, double doors allow access to the kitchen/dining Kitchen/Dining: 3.30m. x 6.50m. Chestnut fitted kitchen, granite worktop, centre island, tiled floor, recessed ceiling lights with a cornice ceiling, French doors allow access to the side gardens and decking. Kitchen is integrated with oven, hob, extractor fan and dishwasher Dining Area: 5.00m. x 8.00m. good quality tiled floor, French door allow access out to the side gardens, double aspects windows throughout which allows a lot of light into the property. Utility: 3.15m. x 1.85m. fitted work counter and shelving, plumbed for washing machine and dryer with a tiled floor throughout. Larder: 2.46m. x 1.79m. large storage area W.c 2.45m. x 1.10m. W.c, wash hand basin Balustraded staircase allows access to the First Floor: Bedroom 1: 4.30m. x 4.30m. with double aspect windows Ensuite: 0.80m. x 3.22m. includes W.c, wash hand basin and shower unit Dressing Room 2.50m. x 4.40m. Good quality fitted wardrobes and storage units /Bedroom 2 : Bathroom: 2.66m. x 1.87m. W.c, wash hand basin, bath with a Triton shower unit above, tiled throughout Bedroom 3: 3.75m. x 1.87m. good quality fitted wardrobe, hotpress Bedroom 4: 4.00m. x 4.45m. double aspect windows Staircase allows access to the attic, which is floored out for storage Storage Room 1 3.83m. x 4.00m. carpeted Storage Room 2 4.92m. x 4.00m. carpeted Outside: The property sits on a generous site of c. 1 acre, offering a truly mature setting with well-developed landscaping. A mix of mature trees and shrubbery - such as copper beech and apple trees line the borders and rear of the site, while beech hedging provides privacy and a natural backdrop. The front and side gardens are laid in lawn, offering plenty of space for outdoor entertaining or relaxed family dining. A decked patio area provides a sheltered space for al-fresco dining or relaxation. A small garden shed sits neatly to one side of the house, which is ideal for gardening equipment or other storage. Adjacent to the house is a large, detached double garage  conveniently fitted with a roller shutter door to the front and lofted internally for additional storage space. Services: Septic tank, group water scheme. Key Features Spacious Bedrooms: Each of the four generously sized bedrooms come with ample space and natural light throughout. There are storage areas carpeted in the attic area. Quiet Outdoor Space: Set on approximately 1 acre, this property offers private tree-lined boundaries and extensive mature planting with plenty of space for outdoor activities, gardening, and a patio deck for relaxing or entertaining. Bright and Spacious Interiors: Generous and light filled accommodation with high-quality finishes throughout. Private and Secure: Wrought iron gated entrance provides security and privacy Storage: Double garage included with convenient roller shutter door and lofted storage This impressive home at Grangehill offers the perfect balance of space, privacy, and convenience—ideal for modern family living in a peaceful countryside setting. With its mature grounds, quality finishes, and superb location close to Kilkenny City, this is a rare opportunity to acquire a truly special property. Early viewing is highly recommended. These particulars and photographs are for guidance purposes only and do not form part of any contract. Whilst care has been taken in their preparation, we do not hold ourselves responsible for any inaccuracies. They are based on the understanding that all negotiations will be conducted through this firm. Accommodation : QR Code DIRECTIONS: R95RC84
The local area
The local area
Sold properties in this area
Stay informed with market trends
Local schools and transport

Learn more about what this area has to offer.
School Name | Distance | Pupils | |||
|---|---|---|---|---|---|
| School Name | St Colman's National School Clara | Distance | 2.9km | Pupils | 209 |
| School Name | Johnswell National School | Distance | 6.0km | Pupils | 46 |
| School Name | Scoil Bhride Paulstown | Distance | 6.3km | Pupils | 211 |
School Name | Distance | Pupils | |||
|---|---|---|---|---|---|
| School Name | Goresbridge National School | Distance | 8.4km | Pupils | 75 |
| School Name | Saplings Special School | Distance | 8.5km | Pupils | 12 |
| School Name | St John's Senior School Kilkenny | Distance | 8.9km | Pupils | 216 |
| School Name | St. John's National School | Distance | 9.1km | Pupils | 0 |
| School Name | Bennettsbridge National School | Distance | 9.1km | Pupils | 205 |
| School Name | The Lake Junior School | Distance | 9.4km | Pupils | 223 |
| School Name | Kilkenny National School | Distance | 9.4km | Pupils | 208 |
School Name | Distance | Pupils | |||
|---|---|---|---|---|---|
| School Name | Kilkenny College | Distance | 9.2km | Pupils | 919 |
| School Name | Presentation Secondary School | Distance | 9.6km | Pupils | 902 |
| School Name | Coláiste Pobail Osraí | Distance | 9.7km | Pupils | 222 |
School Name | Distance | Pupils | |||
|---|---|---|---|---|---|
| School Name | City Vocational School | Distance | 9.8km | Pupils | 311 |
| School Name | St Kieran's College | Distance | 9.9km | Pupils | 802 |
| School Name | C.b.s. Kilkenny | Distance | 9.9km | Pupils | 836 |
| School Name | Loreto Secondary School | Distance | 10.1km | Pupils | 994 |
| School Name | Presentation / De La Salle College | Distance | 10.4km | Pupils | 763 |
| School Name | Coláiste Aindriú | Distance | 11.7km | Pupils | 140 |
| School Name | Borris College | Distance | 14.9km | Pupils | 537 |
Type | Distance | Stop | Route | Destination | Provider | ||||||
|---|---|---|---|---|---|---|---|---|---|---|---|
| Type | Bus | Distance | 2.8km | Stop | Clifden | Route | Iw01 | Destination | Carlow Institute | Provider | Dunnes Coaches |
| Type | Bus | Distance | 3.4km | Stop | Ballynamona | Route | 881 | Destination | Graiguenamanagh | Provider | Bernard Kavanagh & Sons |
| Type | Bus | Distance | 3.4km | Stop | Ballynamona | Route | 881 | Destination | Kilkenny Castle | Provider | Bernard Kavanagh & Sons |
Type | Distance | Stop | Route | Destination | Provider | ||||||
|---|---|---|---|---|---|---|---|---|---|---|---|
| Type | Bus | Distance | 3.4km | Stop | Ballynamona | Route | 881 | Destination | The Parade | Provider | Bernard Kavanagh & Sons |
| Type | Bus | Distance | 4.6km | Stop | Gowran | Route | 4 | Destination | Waterford | Provider | Bus Éireann |
| Type | Bus | Distance | 4.6km | Stop | Gowran | Route | 881 | Destination | Graiguenamanagh | Provider | Bernard Kavanagh & Sons |
| Type | Bus | Distance | 5.5km | Stop | Paulstown M9 | Route | 736 | Destination | Tramore Bus Station | Provider | J.j Kavanagh & Sons |
| Type | Bus | Distance | 5.5km | Stop | Paulstown M9 | Route | Gd02 | Destination | Tramore Bus Station | Provider | J.j Kavanagh & Sons |
| Type | Bus | Distance | 5.5km | Stop | Paulstown M9 | Route | 736 | Destination | Setu Cork Road | Provider | J.j Kavanagh & Sons |
| Type | Bus | Distance | 5.8km | Stop | Paulstown | Route | 73 | Destination | Longford | Provider | Bus Éireann |
Your Mortgage and Insurance Tools
Check off the steps to purchase your new home
Use our Buying Checklist to guide you through the whole home-buying journey.
Budget calculator
Calculate how much you can borrow and what you'll need to save
A closer look
BER Details
BER No: 118652809
Ad performance
- Date listed07/08/2025
- Views7,925
- Potential views if upgraded to an Advantage Ad12,918
Daft ID: 122669344

