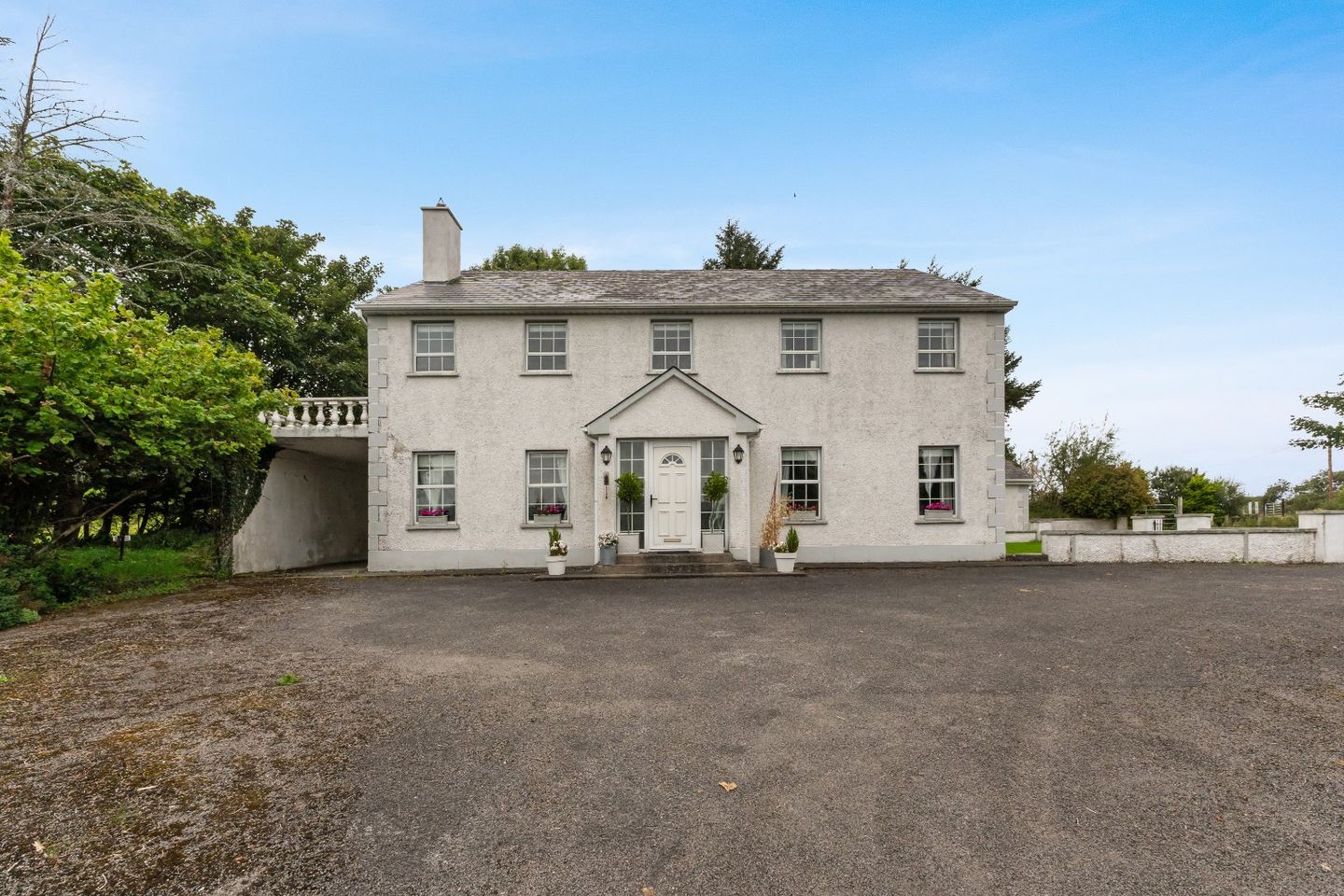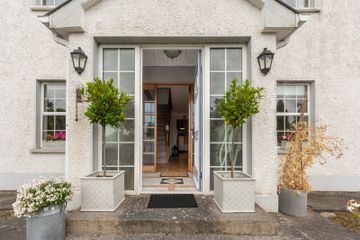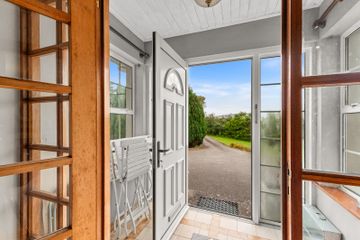



Grove House, Tullycleave, Ardara, Co.Donegal, F94T3K1
€350,000
- Price per m²:€1,450
- Estimated Stamp Duty:€3,500
- Selling Type:By Private Treaty
- BER No:116104761
- Energy Performance:210.15 kWh/m2/yr
About this property
Highlights
- - Impressive (6) x bedroom detached residence extending to circa 241.5 sq.m (2,585 sq.ft) in area.
- - Set on stunning private gardens stretching to approx. 1.67 acres (0.67 ha).
- - Three large receptions rooms.
- - Upstairs sitting room has direct access onto a raised balcony containing storage under.
- - Potential building site located to rear of the house, subject to obtaining necessary planning approval, or could be used as a paddock for horses.
Description
DNG Dorrian are proud to present to the open market, this impressive Georgian style farmhouse positioned on the outskirts of Ardara Village, located just off the main access road leading to Narin & Portnoo. Originally constructed in 1987, Grove House, as you see it, was constructed on the footprint of a modest thatched roof cottage and in it’s place now stands a substantial (6) x bed family residence spanning a sizable circa 241.5 sq.m (2,585 sq.ft). There is a lovely sense of space and pri-vacy as you approach the house along the driveway as it is positioned within the middle of the plot. The house is surrounded by a multitude of majestic trees, shrubs and meandering gardens including a delightful sandstone pond and well on opposite sides of the garden . Having been planned and developed over the last 35 years the layout of the garden creates as diverse oasis of greenery in which to relax. Stretching to approx. 1.67 acres the grounds offer a wonderful haven for all the family together with scope for future development if needed. Since 2007, under it’s current ownership the house has been used a holiday home by two families. There is scope to modernise the décor to create a truly magical country residence. Storm Porch: 2.1m x 1.2m. - with ceramic tiled floor, PVC front door with privacy glass side panels, dual aspect windows, wooden panelling to ceiling, frosted glass centre light, glass panelled door to - Entrance Hall: 5.5m x 2.1m. - with solid oak floor, teak stairs with carpeted threads and raisers, enclosed storage space under, decorative coving to ceiling, centre light. Living room: 4.8m x 4.4m. - with featured mahogany fireplace with marble surround and hearth, decorative coving and ceiling rose, floral pendant centre light, t.v wall socket. Kitchen / dining room: 8.6m x 4.6m - with comprehensive range of hardwood wall & base units, black marble effect worktops, casual dining area with living space off, stainless steel one- and-half sink with swan neck centre tap, built-in chest-level “Whirlpool" electric oven, (4) x ring ceramic hotplate with wooden extractor canopy over, integrated dishwasher, slot-in fridge / freezer, tiled floor throughout, dual aspect windows, (2) x chrome (4) x ring centre lights. Dining room / Family room: 5.5m x 3.8m - with featured mahogany fireplace with marble surround and hearth, decorative coving and ceiling rose, centre light, dual portrait windows looking onto walled garden, carpet floor covering. Utility: 2.5m x 2.1m. - with wood effect lino floor covering, base units with s.s sink and drainer, plumbed for washing machine and dryer, centre light. W.C: 1.9m x 2.1m. - with standard w.c and pedestal wash hand basin with 5mm tempered glass shelve and mirror over, tiled floor, enclosed centre light. Bedroom 1: 3.0m x 2.7m. - with carpet floor covering, centre light. Bedroom 2: 3.0m x 2.6m. - with carpet floor covering, centre light. Guest W.C: 1.4m x 1.0m. - modern sanitary ware in white comprising of a low flush w.c, pedestal wash hand basin with 5mm tempered glass shelve and mirror over, tiled floor, enclosed centre light. Landing: 5.6m x 2.1m. - with carpet floor covering, decorative coving and ceiling rose, centre light, built-in hotpress with copper cylinder and fitted linen shelves. Sitting room: 5.0m x 4.6m. - with solid oak floor, marble fireplace and hearth, decorative coving to ceiling, t.v wall socket, featured wooden / frosted glass centre light, double patio doors leading onto raised balcony (c. 19.6 sq.m) overlooking gardens. Bedroom 3: 4.4m x 3.8m. - with carpet floor covering, ceiling rose with frosted glass centre light, reading light over bed. En-suite: 3.4m x 1.0m. - with modern bathroom suite in white comprising of a low flush w.c, pedestal wash hand basin, mirror over, fully tiled shower cubicle with Triton T90sr electric shower, lino floor covering, centre light. Bedroom 4: 3.3m x 2.8m. - with carpet floor covering, centre light. Bedroom 5: 3.3m x 2.6m. - with carpet floor covering, centre light, walk-in wardrobe / provisions for en-suite if needed. Bedroom 6: 4.7m x 3.4m. - with carpet floor covering, ceiling rose with centre light. En-suite: 3.4m x 1.0m. - with off-white bathroom suite comprising of a standard w.c, pedestal wash hand basin, mirror and shaver light over, vanity cabinet, fully tiled shower cubicle with Triton T90si electric shower, lino floor covering, centre light. Bathroom: 3.4m x 2.7m - with three-piece suite in off-white comprising of a standard w.c, pedestal wash hand basin, mirror and shaver light over, corner bath with (2) x brass taps, fully tiled rectangular shower cubicle with 5mm tempered glass doors, fitted Triton T90sr electric shower, lino covering to floor, enclosed centre light. Detached Garage: 5.9m x 3.8m. sq.m / 240 sq.ft) - concrete floor, power sockets, florescent strip light, double hardwood doors, suitable for converting into additional living accommodation, if needed. In Summary / At a Glance. - Impressive (6) x bedroom detached residence extending to circa 241.5 sq.m (2,585 sq.ft) in area. - Set on stunning private gardens stretching to approx. 1.67 acres (0.67 ha). - Three large receptions rooms. - Upstairs sitting room has direct access onto a raised balcony containing storage under. - Potential building site located to rear of the house, subject to obtaining necessary planning approval, or could be used as a paddock for horses. - Well considered layout, spacious family accommodation. - Six generously proportioned bedrooms (three benefiting from en-suite facilities). - Accessed by a dual sweeping driveway flanked by gardens laid in lawn. - Detached garage ready for converting living accommodation or home office, if needed. - Peaceful scheduled setting located just under 2.5 kms from Ardara Village. - White uPVC double glazed windows and doors throughout. - Oil fired central heating with external warmflow boiler. - Featured standstone pond and well in front garden. - Tarmaced driveway with ample parking. - Viewing by prior arrangement with DNG Dorrian on 074 97 31291.
The local area
The local area
Sold properties in this area
Stay informed with market trends
Local schools and transport

Learn more about what this area has to offer.
School Name | Distance | Pupils | |||
|---|---|---|---|---|---|
| School Name | St Mary's Ardara | Distance | 1.9km | Pupils | 89 |
| School Name | Ardara National School | Distance | 1.9km | Pupils | 18 |
| School Name | Gortnacart National School | Distance | 3.4km | Pupils | 27 |
School Name | Distance | Pupils | |||
|---|---|---|---|---|---|
| School Name | S N An Bhreacaigh | Distance | 4.1km | Pupils | 22 |
| School Name | Crannóg Buí National School | Distance | 4.5km | Pupils | 50 |
| School Name | Scoil Náisiúnta Mhín Tine Dé | Distance | 5.5km | Pupils | 17 |
| School Name | St. Conal's National School | Distance | 5.7km | Pupils | 63 |
| School Name | St Riaghans National School | Distance | 5.7km | Pupils | 24 |
| School Name | Kilkenny National School | Distance | 6.9km | Pupils | 13 |
| School Name | Min A Ghabhann National School | Distance | 9.5km | Pupils | 40 |
School Name | Distance | Pupils | |||
|---|---|---|---|---|---|
| School Name | St. Columba's Comprehensive | Distance | 8.3km | Pupils | 395 |
| School Name | St. Catherine's Vocational School | Distance | 15.9km | Pupils | 366 |
| School Name | Rosses Community School | Distance | 19.1km | Pupils | 520 |
School Name | Distance | Pupils | |||
|---|---|---|---|---|---|
| School Name | Coláiste Na Carraige | Distance | 20.0km | Pupils | 215 |
| School Name | Gairmscoil Mhic Diarmada | Distance | 23.3km | Pupils | 66 |
| School Name | Abbey Vocational School | Distance | 24.2km | Pupils | 999 |
| School Name | Gairm Scoil Chú Uladh | Distance | 25.2km | Pupils | 96 |
| School Name | Coláiste Cholmcille | Distance | 34.2km | Pupils | 700 |
| School Name | Magh Ene College | Distance | 35.1km | Pupils | 354 |
| School Name | Pobalscoil Ghaoth Dobhair | Distance | 36.1km | Pupils | 439 |
Type | Distance | Stop | Route | Destination | Provider | ||||||
|---|---|---|---|---|---|---|---|---|---|---|---|
| Type | Bus | Distance | 2.1km | Stop | Ardara | Route | 492 | Destination | Dungloe | Provider | Bus Éireann |
| Type | Bus | Distance | 2.1km | Stop | Ardara | Route | 492 | Destination | Donegal | Provider | Bus Éireann |
| Type | Bus | Distance | 2.1km | Stop | Ardara | Route | 994 | Destination | Portnoo | Provider | Tfi Local Link Donegal Sligo Leitrim |
Type | Distance | Stop | Route | Destination | Provider | ||||||
|---|---|---|---|---|---|---|---|---|---|---|---|
| Type | Bus | Distance | 2.1km | Stop | Ardara | Route | 991 | Destination | Killybegs | Provider | Mcgeehan Coaches |
| Type | Bus | Distance | 2.1km | Stop | Ardara | Route | 964 | Destination | Anagaire | Provider | Bus Feda Teoranta |
| Type | Bus | Distance | 2.1km | Stop | Ardara | Route | 991 | Destination | Glencolumbcille | Provider | Mcgeehan Coaches |
| Type | Bus | Distance | 2.1km | Stop | Ardara | Route | 991 | Destination | Ramelton Road | Provider | Mcgeehan Coaches |
| Type | Bus | Distance | 2.1km | Stop | Ardara | Route | 991 | Destination | Letterkenny Bus Station | Provider | Mcgeehan Coaches |
| Type | Bus | Distance | 2.1km | Stop | Ardara | Route | 994 | Destination | Donegal | Provider | Tfi Local Link Donegal Sligo Leitrim |
| Type | Bus | Distance | 2.1km | Stop | Ardara | Route | 964 | Destination | Donegal | Provider | Bus Feda Teoranta |
Your Mortgage and Insurance Tools
Check off the steps to purchase your new home
Use our Buying Checklist to guide you through the whole home-buying journey.
Budget calculator
Calculate how much you can borrow and what you'll need to save
BER Details
BER No: 116104761
Energy Performance Indicator: 210.15 kWh/m2/yr
Ad performance
- 07/02/2023Entered
- 46,552Property Views
- 75,880
Potential views if upgraded to a Daft Advantage Ad
Learn How
Similar properties
€315,000
Mullyvea, Portnoo, Portnoo, Co. Donegal, F94W8FX6 Bed · 2 Bath · Detached€375,000
Gortnasillagh, Glenties, Co. Donegal, F94H2K26 Bed · 4 Bath · Detached€450,000
Kilclooney More, Portnoo, Co. Donegal, F94K12P6 Bed · 5 Bath · Detached€495,000
Annora Bar, Narin, Naran, Co. Donegal, F94VX7A10 Bed · 8 Bath · Detached
Daft ID: 115151904

