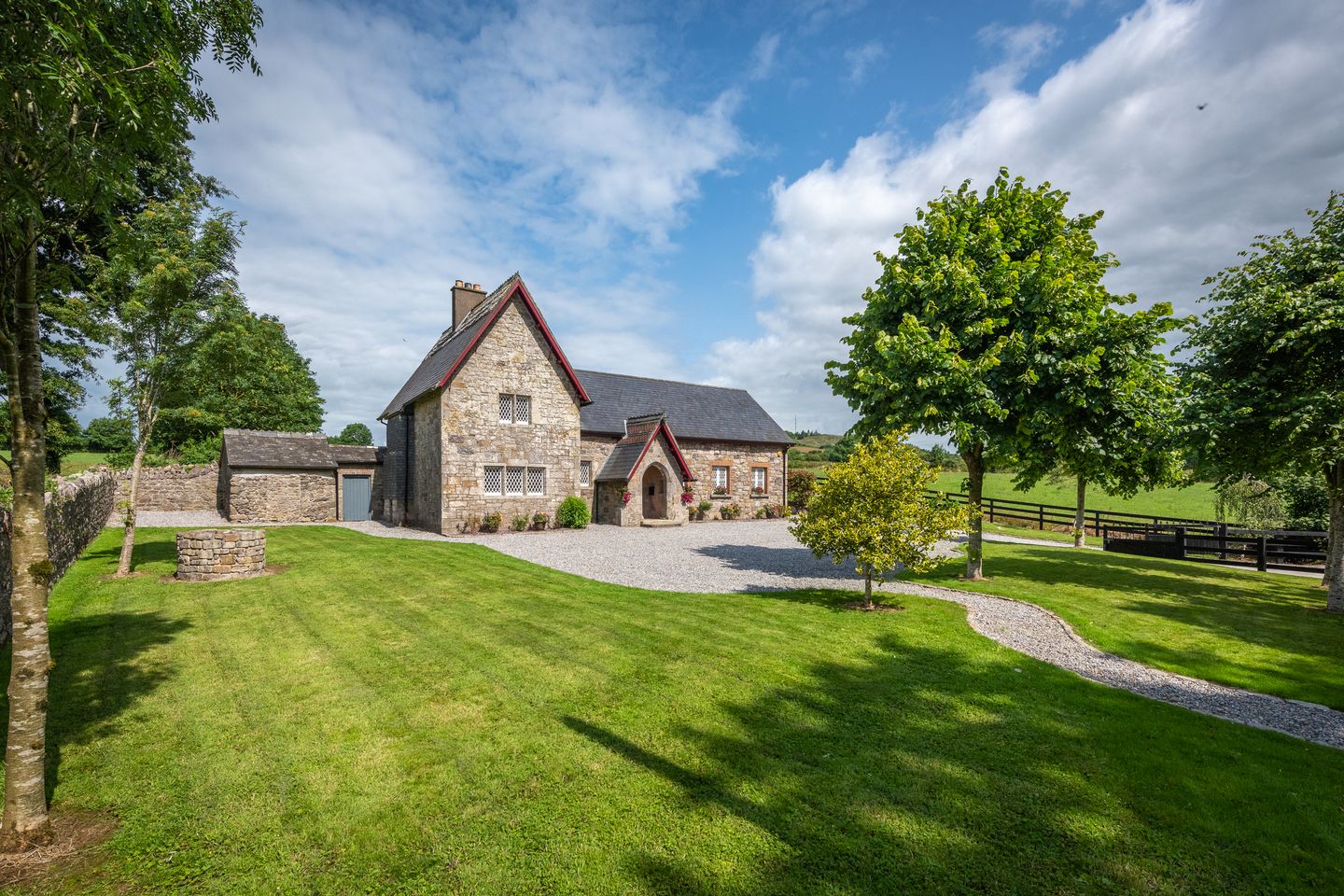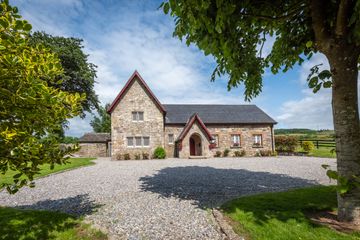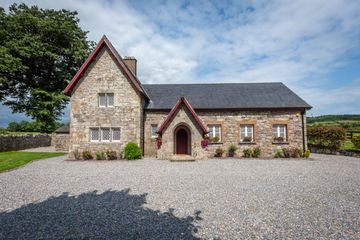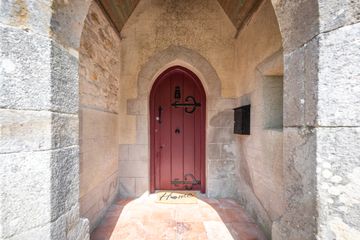


+37

41
Guilcagh Rectory, Guilcagh, Portlaw, Co. Waterford, X91Y861
€549,000
SALE AGREED4 Bed
3 Bath
250 m²
Detached
Description
- Sale Type: For Sale by Private Treaty
- Overall Floor Area: 250 m²
Introducing Guilcagh Rectory a meticulously well-maintained 19th Century property. Designed by a well-known Irish architect. The rectory has been beautifully equipped for 21st Century living. Built in 1849, the property was designed by William Tinsley, a Tipperary architect responsible for several manor houses and churches who went on to design several universities in the US when he emigrated there after the famine.
Guilcagh Rectory is a labour of love that has evolved over time through the desire to create the epitome of luxurious family living with a perfect blend of timeless charm, modern elegance, sophistication, and comfort. This exceptional residence offers oil-fired central heating and is highly insulated throughout.
The rectory is a listed building which has preserved a huge number of its original features but was extensively renovated by its current owners in 2009. Offering c.2,700 sq ft of living space. Designed to match the nearby Guilcagh Church, the rectory preserved its original facade. Its front casement windows have been fitted with cast iron diamond panels and timber shutters.
The properties entrance is through an arch leading to the porch which has an arched doorway with its original door and decorative wrought iron hinges. Inside there's a large impressive hallway which has exposed stonework and a vaulted ceiling with reinstated original beams as well as a cut string staircase which leads up to a galleried landing. Rooms with exposed stonework include a large office and a library which both have fireplaces with a stove and shuttered window. A brick archway from the hallway leads to the kitchen, a huge room with solid oak units with teak worktops, a Belfast sink and a partially vaulted ceiling. Also at this level we have a sitting room with a cut stone fireplace as well as a utility room and bathroom with free standing bath. On the first floor there are four bedrooms, a shower room and an ensuite.
The property sits on an elevated c.0.5 acre site, with mature gardens, a gravel driveway and a paved courtyard to the rear. It also has three stone outbuildings, including a garage.
Located just outside the village of Portlaw (2.5kms), 13 kms (10 mins) from Carrick on Suir town centre, 14 kms (15 mins) from Waterford city, 14km (15mins) from Bunmahon Beech and 5km from the famouse Waterford greenway. There are a host of amenities in the area, including Centra Foodmarket, Bakery, Café, Butchers, Bars, Playground, GAA club, School, Church and more. The main attraction in the village is the Curraghmore Estate, a historic house and estate and the seat of the Marquess of Waterford.
Ground Floor
Entrance Hall: Vaulted ceiling, tiled floor, recessed lights, brick archway & exposed original stone walls.
Sitting Room: Solid timber floors, ceiling coving, French doors, limestone surround fireplace, solid fuel stove, wainscot panelling.
WC: Ceiling coving, tiled floor, tongue and groove wall panelling, free standing bath.
Office: tiled floor, exposed original stone walls & fireplace, solid fuel stove.
Lounge: tiled floor, exposed stone walls, original stone fireplace.
Kitchen/Dining Room: tiled floor, vaulted ceiling with velux windows, solid handmade bespoke kitchen units, French patio doors, ceiling coving & recessed lights.
Utility: tiled floor, plumbed for washing machine & dryer, fitted storage units.
First Floor:
Landing: Vaulted ceiling with exposed beams, carpet flooring, velux windows.
Bedroom1: Original solid timber floors, exposed stone walls, vaulted ceiling, original cast iron fireplace.
Bedroom 2: Carpet floor, exposed stone walls.
Attic Room (Bedroom 3): Carpet floor.
WC: tiled floor & shower, electric power shower.
Bedroom 4 (Master): Carpet floor, velux windows, two walk in wardrobes.
Ensuite: tiled floor & shower, electric shower.
Hotpress: carpet floor & storage shelves.
Viewing is essential to appreciate all this wonderful home has to offer, to arrange a viewing please contact Jeffrey Brophy on 0857373570 0r 051511333.

Can you buy this property?
Use our calculator to find out your budget including how much you can borrow and how much you need to save
Property Features
- Designed by famous Irish architect
- Fully renovated in 2009
- Highly insulated
- 3 x Out buildings including a garage
- 0.5 acre site
- Oil fired central heating & solid fuel stove
Map
Map
Local AreaNEW

Learn more about what this area has to offer.
School Name | Distance | Pupils | |||
|---|---|---|---|---|---|
| School Name | Portlaw National School | Distance | 3.7km | Pupils | 228 |
| School Name | Ballyduff National School | Distance | 5.1km | Pupils | 227 |
| School Name | Scoil An Baile Nua | Distance | 5.8km | Pupils | 113 |
School Name | Distance | Pupils | |||
|---|---|---|---|---|---|
| School Name | Scoil Mhuire National School | Distance | 6.5km | Pupils | 279 |
| School Name | Clonea National School | Distance | 7.8km | Pupils | 50 |
| School Name | Carigeen National School | Distance | 7.9km | Pupils | 126 |
| School Name | Kilmacthomas Primary School | Distance | 8.4km | Pupils | 141 |
| School Name | Kill National School | Distance | 9.1km | Pupils | 121 |
| School Name | Crehana National School | Distance | 9.6km | Pupils | 115 |
| School Name | Fews National School | Distance | 9.6km | Pupils | 67 |
School Name | Distance | Pupils | |||
|---|---|---|---|---|---|
| School Name | Coláiste Cois Siúire | Distance | 6.7km | Pupils | 167 |
| School Name | St Declan's Community College | Distance | 8.6km | Pupils | 826 |
| School Name | Edmund Rice Secondary School | Distance | 11.1km | Pupils | 281 |
School Name | Distance | Pupils | |||
|---|---|---|---|---|---|
| School Name | Scoil Mhuire | Distance | 11.3km | Pupils | 445 |
| School Name | Comeragh College | Distance | 11.5km | Pupils | 505 |
| School Name | St Paul's Community College | Distance | 13.1km | Pupils | 710 |
| School Name | Gaelcholáiste Phort Láirge | Distance | 13.2km | Pupils | 177 |
| School Name | Presentation Secondary School | Distance | 13.8km | Pupils | 432 |
| School Name | Our Lady Of Mercy Secondary School | Distance | 13.9km | Pupils | 497 |
| School Name | Mount Sion Cbs Secondary School | Distance | 14.5km | Pupils | 424 |
Type | Distance | Stop | Route | Destination | Provider | ||||||
|---|---|---|---|---|---|---|---|---|---|---|---|
| Type | Bus | Distance | 2.9km | Stop | Coolfinn | Route | 354 | Destination | Dunmore East | Provider | Bus Éireann |
| Type | Bus | Distance | 3.0km | Stop | Coolfinn | Route | 354 | Destination | Carrick-on-suir | Provider | Bus Éireann |
| Type | Bus | Distance | 3.0km | Stop | Coolfinn | Route | 354 | Destination | Portlaw | Provider | Bus Éireann |
Type | Distance | Stop | Route | Destination | Provider | ||||||
|---|---|---|---|---|---|---|---|---|---|---|---|
| Type | Bus | Distance | 3.2km | Stop | Portlaw (queen Street Junction) | Route | 354 | Destination | Carrick-on-suir | Provider | Bus Éireann |
| Type | Bus | Distance | 3.2km | Stop | Portlaw (queen Street Junction) | Route | 354 | Destination | Portlaw | Provider | Bus Éireann |
| Type | Bus | Distance | 3.3km | Stop | Portlaw Town Centre | Route | 354 | Destination | Carrick-on-suir | Provider | Bus Éireann |
| Type | Bus | Distance | 3.3km | Stop | Portlaw Town Centre | Route | 354 | Destination | Portlaw | Provider | Bus Éireann |
| Type | Bus | Distance | 3.3km | Stop | Portlaw Town Centre | Route | 354 | Destination | Dunmore East | Provider | Bus Éireann |
| Type | Bus | Distance | 3.4km | Stop | Portlaw Town Centre | Route | 354 | Destination | Dunmore East | Provider | Bus Éireann |
| Type | Bus | Distance | 3.5km | Stop | Queen Street | Route | 354 | Destination | Dunmore East | Provider | Bus Éireann |
BER Details

BER No: 116592577
Energy Performance Indicator: 149.85 kWh/m2/yr
Statistics
20/03/2024
Entered/Renewed
15,579
Property Views
Check off the steps to purchase your new home
Use our Buying Checklist to guide you through the whole home-buying journey.

Daft ID: 118659176


Jeffrey Brophy MSc. MIPAV PSRA No. 003455-004872
SALE AGREEDThinking of selling?
Ask your agent for an Advantage Ad
- • Top of Search Results with Bigger Photos
- • More Buyers
- • Best Price

Home Insurance
Quick quote estimator
