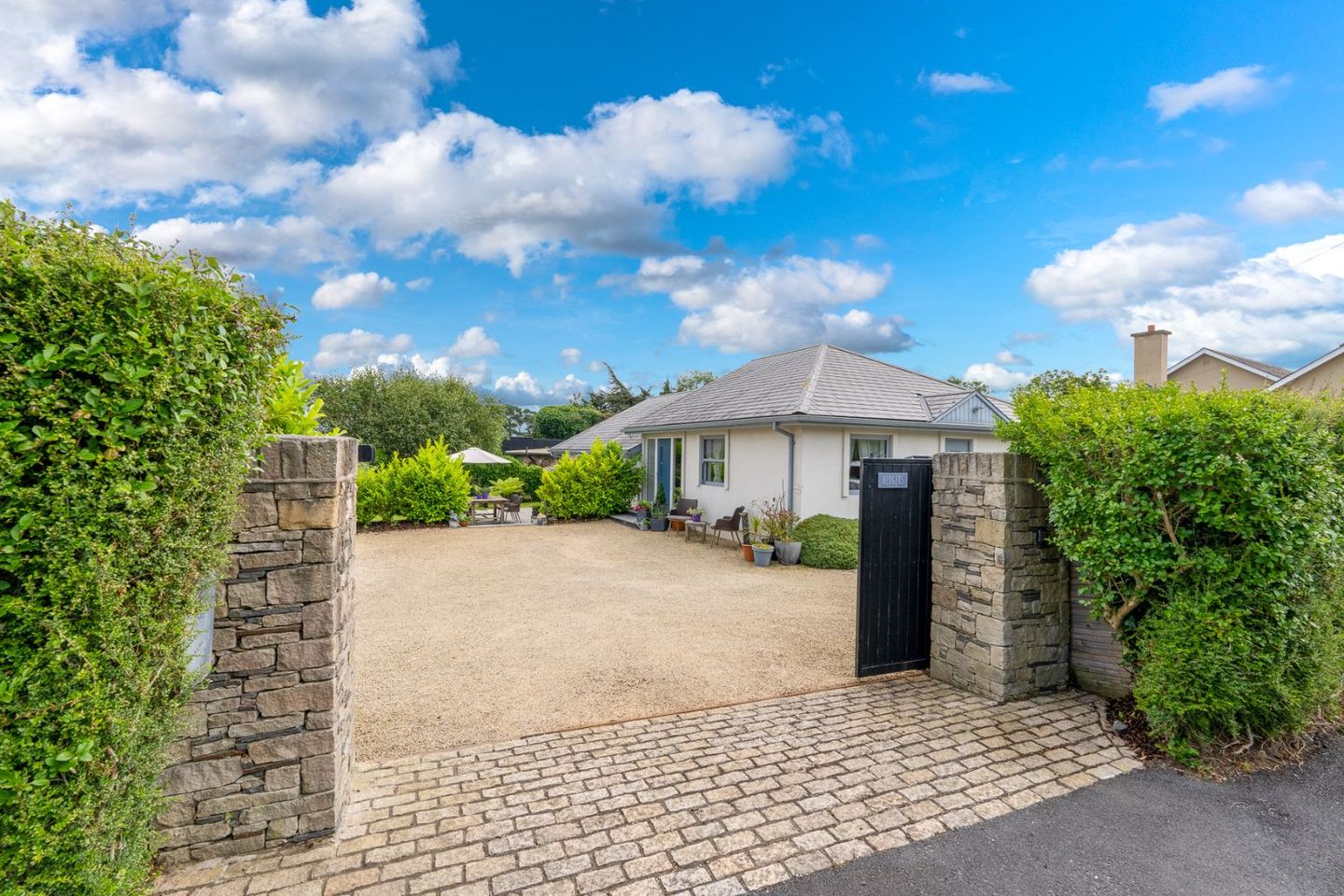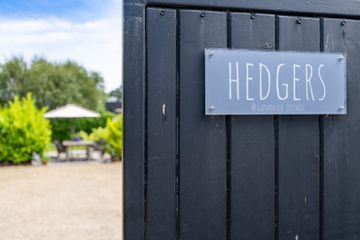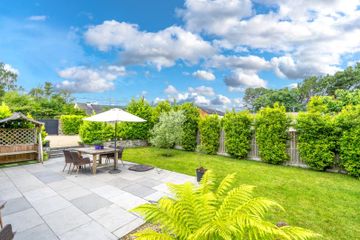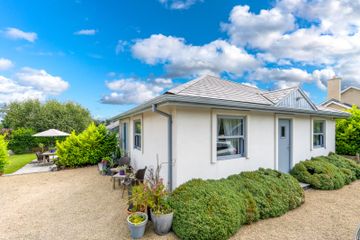



Hedgers, Glenamuck Cottages, Carrickmines, Dublin 18, D18E029
€795,000
- Price per m²:€6,625
- Estimated Stamp Duty:€7,950
- Selling Type:By Private Treaty
- BER No:118553288
- Energy Performance:114.84 kWh/m2/yr
About this property
Highlights
- c.1,292.75 Sq.ft / 120.10 Sq.m
- BER B2 – eligible for Green Mortgage
- 2 x Double Bedrooms
- Immaculately presented
- Large sun filled wrap around gardens
Description
Welcome to Hedgers, a beautifully presented and spacious two-bedroom detached home located in the ever-popular Glenamuck Cottages, Carrickmines location. This exceptional property, equipped with all contemporary conveniences, also features wonderful wrap around gardens and generous off-street parking. Built in 2017, the accommodation comprises a reception hall with steps leading to the generous open plan kitchen / dining / living room with garden access, the utility and guest wc. The two dual-aspect double bedrooms are bathed in natural light, creating warm and tranquil retreats, while the family bathroom completes the indoor living spaces with contemporary style and comfort. Outside, the property is approached through an electronic gated entrance to a gravel driveway with generous off-street parking. The private gardens are presented in patio, lawn with hedging, a timber shed provides storage at the side. There is slab foundation to further extend the property should one wish to do so. The mature garden creates a serene environment perfect for children to play and families to unwind. The location is truly exceptional. Residents can enjoy the convenience of nearby Carrickmines Retail Park and the charming villages of Kilternan, Stepaside, and Foxrock, all of which boast an array of shopping and dining options. For leisure and recreation, Dundrum Town Centre, Sandyford Business Park, Beacon South Quarter, and Leopardstown Racecourse are just a short drive away. Fitness and outdoor enthusiasts will appreciate the proximity to Westwood Gym, Carrickmines Lawn Tennis Club, local golf clubs, and equestrian centres, while the surrounding hills offer breathtaking walking and mountain biking trails. Families will find themselves well-served by a range of top-tier schools, including Our Lady of The Wayside, Gaelscoil Thaobh na Coille, Kilternan Church of Ireland NS, Stepaside Educate Together, and Rosemount School. Commuting is made easy with the Luas Green Line and a selection of bus routes (44, 47, and 118) providing excellent public transport options. Additionally, the M50 and N11 road networks are just moments away, ensuring superb connectivity to the city and beyond. Hedgers is more than just a home, it’s a haven where charm, modern living, and an unbeatable location come together to create the ideal setting for family life. Entrance Hall Timber flooring, recessed lighting and alarm. Open plan Living / Dining Room / Kitchen Light filled room with timber flooring, recessed lighting, access to attic space, television point and sliding double doors to patio area. Fitted floor and wall units, Bosch 4 plate hob, tiled splash back, Whirlpool extractor fan, Island unit with storage, Zanussi dishwasher, Bosch double oven, Velux x 1 and access to courtyard. Utility Room Tiled floor, storage and fridge freezer. Guest Wc Tiled floor, partially tiled walls, wc, whb, wall mounted mirror and recessed lighting. Family Bathroom Timber style flooring, partially tiled walls. Bedroom 1 Double bedroom with timber flooring, recessed lighting, storage and access to courtyard. Bedroom 2 Double bedroom with timber flooring, recessed lighting and storage. Garden Generous off street parking, patio, lawn, mature hedging and Barna shed. Disclaimer: Brady & McCarthy and the vendor/lessor give note that the information contained herein do not form any part of any offer or contract, are provided in good faith, and are for guidance only. Maps, floorplans and boundaries are not to scale, and any measurements are approximate. The particulars, descriptions, dimensions, references to condition, permissions or licences for use or occupation, access and any other details, such as prices, rents or any other outgoings are for guidance only and may be subject to change. Intending purchasers / renters must satisfy themselves as to the accuracy of details provided to them either verbally or as part of this advertisement. Brady & McCarthy or any of its employees have not tested any equipment, fixtures, fittings, or services. Prospective purchasers or tenants should conduct their own assessments to verify the functionality of these items. All measurements are approximate, and the provided photographs are for guidance purposes only. Neither Brady & McCarthy or any of its employees have any authority to make or give any representation or warranty in respect of this property.
The local area
The local area
Sold properties in this area
Stay informed with market trends
Local schools and transport

Learn more about what this area has to offer.
School Name | Distance | Pupils | |||
|---|---|---|---|---|---|
| School Name | Kilternan National School | Distance | 970m | Pupils | 208 |
| School Name | Our Lady Of The Wayside National School | Distance | 1.2km | Pupils | 298 |
| School Name | Stepaside Educate Together National School | Distance | 1.3km | Pupils | 514 |
School Name | Distance | Pupils | |||
|---|---|---|---|---|---|
| School Name | Gaelscoil Shliabh Rua | Distance | 1.4km | Pupils | 348 |
| School Name | Holy Trinity National School | Distance | 2.0km | Pupils | 596 |
| School Name | Cherrywood Educate Together National School | Distance | 2.3km | Pupils | 166 |
| School Name | Gaelscoil Thaobh Na Coille | Distance | 2.5km | Pupils | 409 |
| School Name | St Brigid's Boys National School Foxrock | Distance | 2.9km | Pupils | 409 |
| School Name | St Brigid's Girls School | Distance | 2.9km | Pupils | 509 |
| School Name | Grosvenor School | Distance | 3.1km | Pupils | 68 |
School Name | Distance | Pupils | |||
|---|---|---|---|---|---|
| School Name | Stepaside Educate Together Secondary School | Distance | 860m | Pupils | 659 |
| School Name | Nord Anglia International School Dublin | Distance | 2.6km | Pupils | 630 |
| School Name | Loreto College Foxrock | Distance | 3.2km | Pupils | 637 |
School Name | Distance | Pupils | |||
|---|---|---|---|---|---|
| School Name | St Laurence College | Distance | 3.2km | Pupils | 281 |
| School Name | Rosemont School | Distance | 3.3km | Pupils | 291 |
| School Name | Cabinteely Community School | Distance | 3.3km | Pupils | 517 |
| School Name | Clonkeen College | Distance | 3.4km | Pupils | 630 |
| School Name | John Scottus Secondary School | Distance | 4.4km | Pupils | 197 |
| School Name | St Raphaela's Secondary School | Distance | 4.5km | Pupils | 631 |
| School Name | Holy Child Community School | Distance | 4.8km | Pupils | 275 |
Type | Distance | Stop | Route | Destination | Provider | ||||||
|---|---|---|---|---|---|---|---|---|---|---|---|
| Type | Bus | Distance | 60m | Stop | Rockville Drive | Route | L26 | Destination | Kilternan | Provider | Go-ahead Ireland |
| Type | Bus | Distance | 70m | Stop | Rockville Drive | Route | L26 | Destination | Blackrock | Provider | Go-ahead Ireland |
| Type | Bus | Distance | 470m | Stop | The View | Route | L26 | Destination | Kilternan | Provider | Go-ahead Ireland |
Type | Distance | Stop | Route | Destination | Provider | ||||||
|---|---|---|---|---|---|---|---|---|---|---|---|
| Type | Bus | Distance | 470m | Stop | The View | Route | L26 | Destination | Blackrock | Provider | Go-ahead Ireland |
| Type | Bus | Distance | 780m | Stop | The Park | Route | L26 | Destination | Blackrock | Provider | Go-ahead Ireland |
| Type | Bus | Distance | 780m | Stop | The Park | Route | L26 | Destination | Kilternan | Provider | Go-ahead Ireland |
| Type | Bus | Distance | 850m | Stop | Cromlech Close | Route | L26 | Destination | Kilternan | Provider | Go-ahead Ireland |
| Type | Bus | Distance | 870m | Stop | Kilternan Ns | Route | 44 | Destination | Enniskerry | Provider | Dublin Bus |
| Type | Bus | Distance | 890m | Stop | Kilternan Church | Route | 118 | Destination | Eden Quay | Provider | Dublin Bus |
| Type | Bus | Distance | 890m | Stop | Kilternan Church | Route | 44 | Destination | Dundrum Road | Provider | Dublin Bus |
Your Mortgage and Insurance Tools
Check off the steps to purchase your new home
Use our Buying Checklist to guide you through the whole home-buying journey.
Budget calculator
Calculate how much you can borrow and what you'll need to save
BER Details
BER No: 118553288
Energy Performance Indicator: 114.84 kWh/m2/yr
Ad performance
- Date listed27/06/2025
- Views10,287
- Potential views if upgraded to an Advantage Ad16,768
Similar properties
€720,000
House Type B, Tullyvale, Tullyvale, Cherrywood, Co. Dublin3 Bed · 3 Bath · Semi-D€735,000
7 The Hedgerows, Foxrock, Dublin 18, D18X8H22 Bed · 2 Bath · Terrace€740,000
3 Bed House The Three Rock, Park Lane, Park Lane, Cherrywood, Co. Dublin3 Bed · 2 Bath · Terrace€745,000
19 Glencairn Drive, The Gallops, Leopardstown, Dublin 18, D18T3P64 Bed · 3 Bath · Semi-D
€765,000
3 Bed Mid Terrace, Dolmen Lane , Brennanstown, Dolmen Lane , Brennanstown, Dublin 183 Bed · 2 Bath · Terrace€765,000
8 Mercer Glen, Cherrywood, Dublin 18, D18KH9V3 Bed · 3 Bath · Semi-D€785,000
3 Bed End Terrace , Dolmen Lane , Brennanstown, Dolmen Lane , Brennanstown, Dublin 183 Bed · 2 Bath · End of Terrace€790,000
3 Bed House The Montpellier, Park Lane, Park Lane, Cherrywood, Co. Dublin3 Bed · 2 Bath · Terrace€795,000
Grange Oaks, Enniskerry Road, Grange Oaks Development, Kilternan, Co. Dublin3 Bed · 2 Bath · Terrace€795,000
9 Clay Farm Grove, Dublin 18, Leopardstown, Dublin 18, D18AWK24 Bed · 3 Bath · End of Terrace€825,000
7 Monaloe Drive, Blackrock, Co Dublin, A94A3Y74 Bed · 2 Bath · Semi-D€845,000
4 Bed House The Glencullen, Park Lane, Park Lane, Cherrywood, Co. Dublin4 Bed · 3 Bath · Terrace
Daft ID: 16196365

