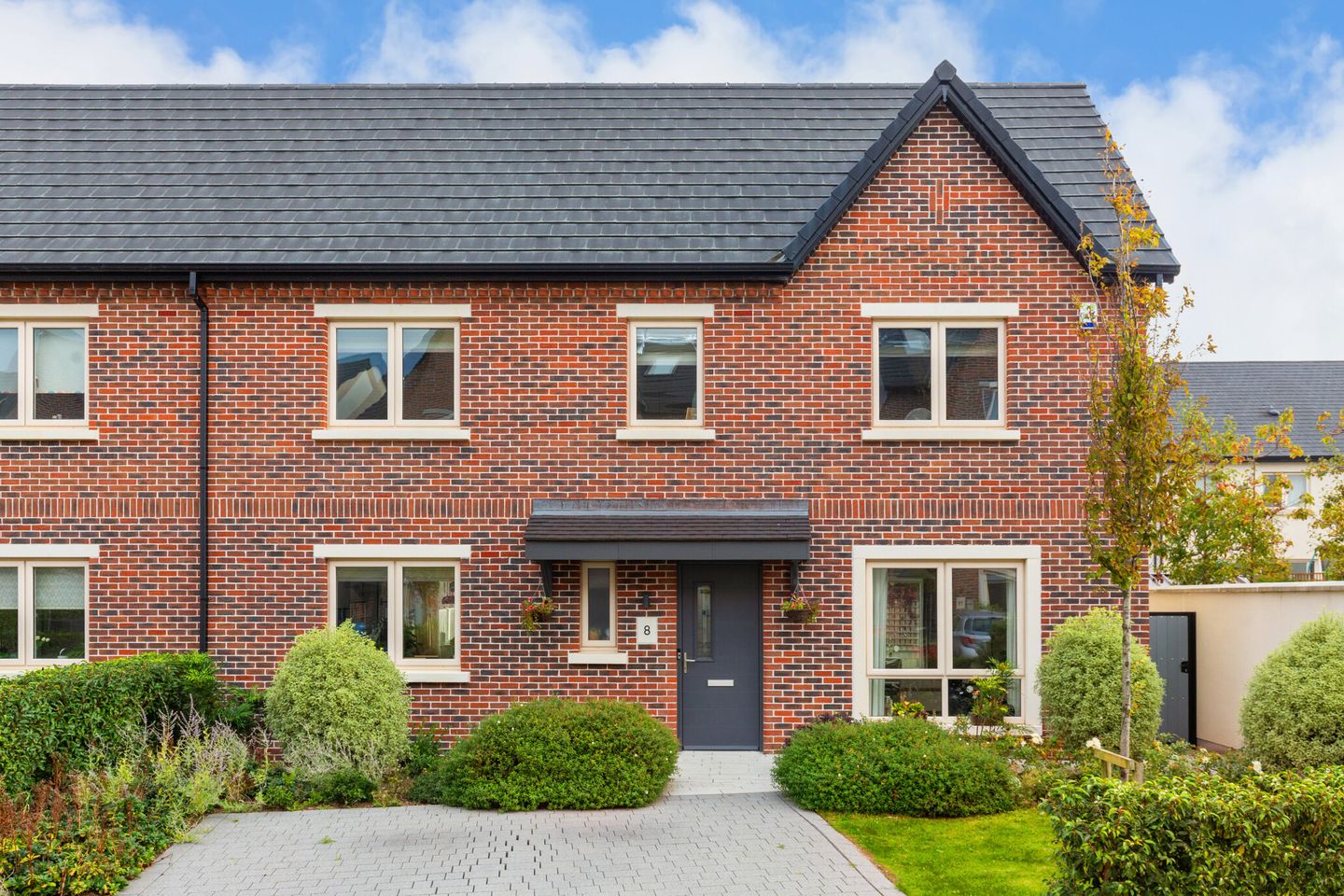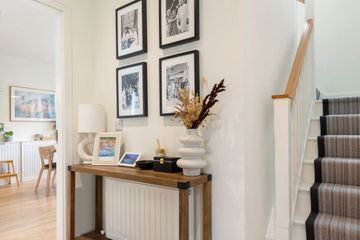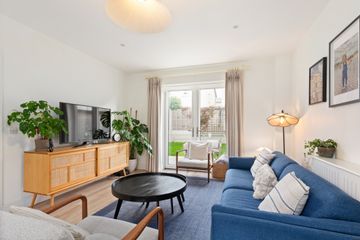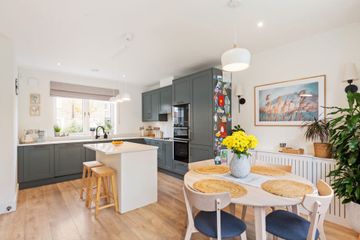



8 Mercer Glen, Cherrywood, Dublin 18, D18KH9V
€765,000
- Price per m²:€6,711
- Estimated Stamp Duty:€7,650
- Selling Type:By Private Treaty
- BER No:114824527
- Energy Performance:45.95 kWh/m2/yr
About this property
Highlights
- Special Features / Services:
- - Recently built 3 bedroom semi detached
- - Luas – Cherrywood a short stroll away.
- - A2 Building Energy Rating (BER)
- - High end finishes throughout
Description
No. 8 Mercer Glen, Cherrywood a contemporary redbrick Home in a thriving new community. Superbly positioned within the sought-after Cherrywood development, this beautifully presented three-bedroom semi-detached, double-fronted home offers an exceptional blend of modern design, comfort, and convenience. Built by Cairn Homes in 2022, No. 8 Mercer Glen provides a discerning buyer with the opportunity to acquire an A-rated contemporary residence in a vibrant and well-connected neighbourhood with superb transport links. One of only eight double-fronted three-bedroom homes in the development, the property extends across two floors and has been finished to a high specification throughout. The kitchen and living room both enjoy bright dual aspects, flooding the home with natural light from morning to evening. The kitchen/dining area features a modern shaker-style design with a large island, quartz countertops, and a full range of integrated appliances. French doors open out to the rear garden, creating a seamless indoor-outdoor flow. A separate utility room offers excellent bespoke cabinetry and additional storage, while a large guest W.C. completes the ground floor accommodation. Upstairs, a spacious landing provides access to a walk-in hot press and floored attic via a retractable ladder. There are three well-proportioned bedrooms, all with fitted wardrobes. The main bedroom includes a stylish ensuite shower room, while the family bathroom features both a bath and a separate corner shower. Outside, the rear garden is mainly laid in lawn with a generous tiled patio ideal for outdoor dining and relaxation. A wooden garden shed provides useful storage. To the front, there is off-street parking for two cars & potential for more. Attractively planted borders frame the property. Set within the carefully planned suburb of Cherrywood Village, residents enjoy access to large public parks, schools, and an extensive network of walking and cycling routes—creating an immediate sense of community and quality of life. The area’s proximity to Cabinteely, Carrickmines, Killiney, and Dundrum offers excellent options for shopping, dining, and education. Hall Hall: A welcoming entrance with laminate wood flooring and storage cloaks closet. Guest w.c This large guest W.C. has tiled flooring, W.C and pedestal sink unit. Kitchen/Dining A wonderful bright space running from front to back with laminate wood flooring, contemporary shaker style kitchen with large island topped with quartz countertops and a range of intergrated appliances. There is space for a family dining table and French doors opening out to the rear garden. Utility Room A large space with access understairs storage and wide range of bespoke cabinetry with timber work surface and laminate wood flooring. There is plumbing for a washing machine. Living Room This space also enjoys a dual aspect bringing in light from morning until evening with laminate wood flooring. Double doors open straight on to the rear patio. Landing With access to a walk-in hot press and ladder access to the floored attic space. Bedroom 1 A large double bedroom with views to the front of the property and great fitted storage. En-Suite This fully tiled suite incorporates a double length shower with glass surround, W.C. and sink unit. Bedroom 2 A double bedroom with fitted storage enjoying views to the front of the property. Bedroom 3 A generous single room with fitted wardrobes to the front of the property. Bathroom A large family bathroom boasting floor flooring and part tiled walls, W.C. wall hung sink unit, curved corner shower with glass surround and separate bath. Garden To the front of the property is side by side off street parking for two cars & potential for more along with well stocked flower beds on either side. A gated side entrance leads through to a well laid out rear garden. Mainly laid with lawn with a large, tiled patio well positioned to capture the sun. A wooden garden shed completes this space.
The local area
The local area
Sold properties in this area
Stay informed with market trends
Local schools and transport

Learn more about what this area has to offer.
School Name | Distance | Pupils | |||
|---|---|---|---|---|---|
| School Name | Cherrywood Educate Together National School | Distance | 400m | Pupils | 166 |
| School Name | Scoil Cholmcille Junior | Distance | 1.8km | Pupils | 122 |
| School Name | Scoil Cholmcille Senior | Distance | 1.9km | Pupils | 153 |
School Name | Distance | Pupils | |||
|---|---|---|---|---|---|
| School Name | Ballyowen Meadows | Distance | 1.9km | Pupils | 54 |
| School Name | St. Columbanus National School | Distance | 2.1km | Pupils | 115 |
| School Name | Gaelscoil Phadraig | Distance | 2.3km | Pupils | 126 |
| School Name | Rathmichael National School | Distance | 2.3km | Pupils | 203 |
| School Name | St Anne's Shankill | Distance | 2.3km | Pupils | 438 |
| School Name | St John's National School | Distance | 2.3km | Pupils | 174 |
| School Name | Stepaside Educate Together National School | Distance | 2.4km | Pupils | 514 |
School Name | Distance | Pupils | |||
|---|---|---|---|---|---|
| School Name | St Laurence College | Distance | 1.4km | Pupils | 281 |
| School Name | Cabinteely Community School | Distance | 2.0km | Pupils | 517 |
| School Name | Stepaside Educate Together Secondary School | Distance | 2.7km | Pupils | 659 |
School Name | Distance | Pupils | |||
|---|---|---|---|---|---|
| School Name | Clonkeen College | Distance | 2.7km | Pupils | 630 |
| School Name | Holy Child Killiney | Distance | 3.0km | Pupils | 395 |
| School Name | Loreto College Foxrock | Distance | 3.3km | Pupils | 637 |
| School Name | John Scottus Secondary School | Distance | 3.4km | Pupils | 197 |
| School Name | Nord Anglia International School Dublin | Distance | 3.6km | Pupils | 630 |
| School Name | St Joseph Of Cluny Secondary School | Distance | 3.6km | Pupils | 256 |
| School Name | Holy Child Community School | Distance | 3.7km | Pupils | 275 |
Type | Distance | Stop | Route | Destination | Provider | ||||||
|---|---|---|---|---|---|---|---|---|---|---|---|
| Type | Bus | Distance | 200m | Stop | Lehaunstown Lane | Route | L14 | Destination | Cherrywood | Provider | Dublin Bus |
| Type | Bus | Distance | 290m | Stop | Lehaunstown Lane | Route | L14 | Destination | Southern Cross | Provider | Dublin Bus |
| Type | Bus | Distance | 310m | Stop | Castle Way | Route | L14 | Destination | Southern Cross | Provider | Dublin Bus |
Type | Distance | Stop | Route | Destination | Provider | ||||||
|---|---|---|---|---|---|---|---|---|---|---|---|
| Type | Bus | Distance | 370m | Stop | Castle Way | Route | L14 | Destination | Cherrywood | Provider | Dublin Bus |
| Type | Bus | Distance | 450m | Stop | Bishop Street | Route | L14 | Destination | Southern Cross | Provider | Dublin Bus |
| Type | Bus | Distance | 510m | Stop | Bishop Street | Route | L14 | Destination | Cherrywood | Provider | Dublin Bus |
| Type | Tram | Distance | 600m | Stop | Laughanstown | Route | Green | Destination | Sandyford | Provider | Luas |
| Type | Tram | Distance | 600m | Stop | Laughanstown | Route | Green | Destination | Broombridge | Provider | Luas |
| Type | Tram | Distance | 600m | Stop | Laughanstown | Route | Green | Destination | Parnell | Provider | Luas |
| Type | Bus | Distance | 610m | Stop | Beckett Park | Route | L14 | Destination | Southern Cross | Provider | Dublin Bus |
Your Mortgage and Insurance Tools
Check off the steps to purchase your new home
Use our Buying Checklist to guide you through the whole home-buying journey.
Budget calculator
Calculate how much you can borrow and what you'll need to save
BER Details
BER No: 114824527
Energy Performance Indicator: 45.95 kWh/m2/yr
Ad performance
- 17/10/2025Entered
- 7,664Property Views
- 12,492
Potential views if upgraded to a Daft Advantage Ad
Learn How
Similar properties
€695,000
The Birch, The Leys, The Leys, Carrickmines, Dublin 183 Bed · 3 Bath · Duplex€720,000
House Type B, Tullyvale, Tullyvale, Cherrywood, Co. Dublin3 Bed · 3 Bath · Semi-D€740,000
3 Bed House The Three Rock, Park Lane, Park Lane, Cherrywood, Co. Dublin3 Bed · 2 Bath · Terrace€765,000
3 Bed Mid Terrace, Dolmen Lane , Brennanstown, Dolmen Lane , Brennanstown, Dublin 183 Bed · 2 Bath · Terrace
€775,000
3 Bed End Terrace , Dolmen Lane , Brennanstown, Dolmen Lane , Brennanstown, Dublin 183 Bed · 2 Bath · End of Terrace€790,000
3 Bed House The Montpellier, Park Lane, Park Lane, Cherrywood, Co. Dublin3 Bed · 2 Bath · Terrace€845,000
4 Bed House The Glencullen, Park Lane, Park Lane, Cherrywood, Co. Dublin4 Bed · 3 Bath · Terrace€865,000
4 Bed Mid Terrace, Dolmen Lane , Brennanstown, Dolmen Lane , Brennanstown, Dublin 184 Bed · 3 Bath · Terrace€890,000
4 Bed End Terrace , Dolmen Lane , Brennanstown, Dolmen Lane , Brennanstown, Dublin 184 Bed · 3 Bath · End of Terrace€895,000
12 Shanganagh Terrace, Killiney, Killiney, Co. Dublin, A96H5P93 Bed · 2 Bath · Terrace€915,000
The Cedar, The Leys, The Leys, Carrickmines, Dublin 184 Bed · 4 Bath · Semi-D€920,000
4 Bed House The Kippure, Park Lane, Park Lane, Cherrywood, Co. Dublin4 Bed · 3 Bath · Semi-D
Daft ID: 16246318


