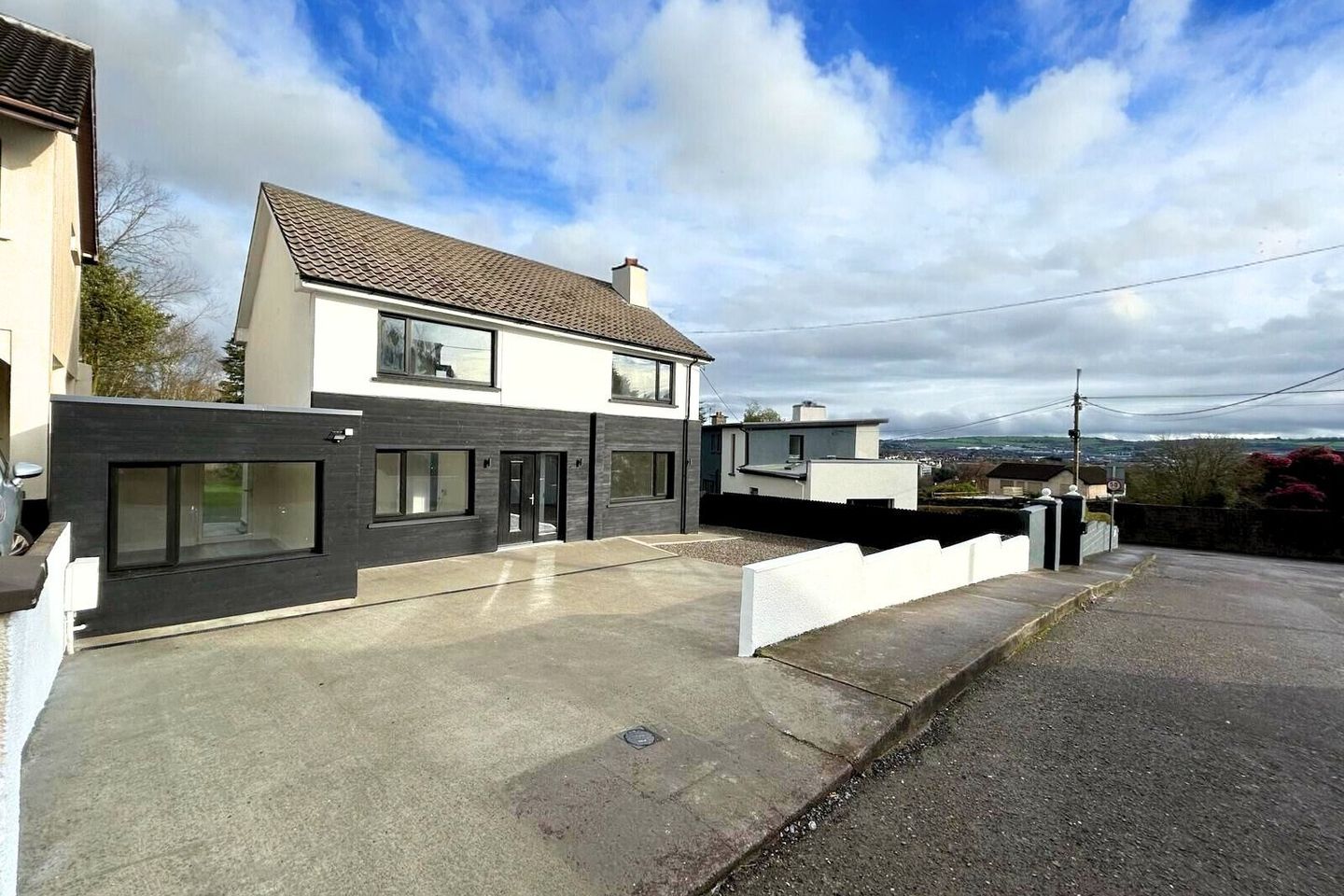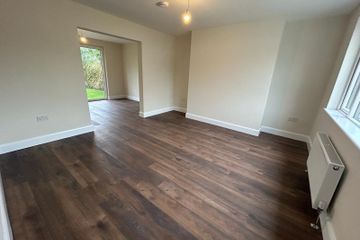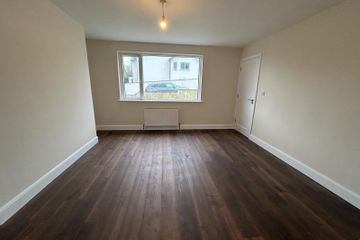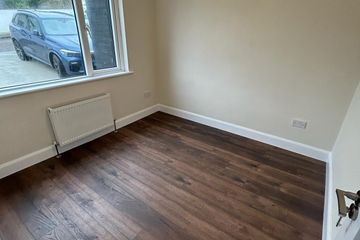


+27

31
Inagh, 12 The Grove, Shanakiel, Co. Cork, T23X7NY
€695,000
4 Bed
3 Bath
148 m²
Detached
Description
- Sale Type: For Sale by Private Treaty
- Overall Floor Area: 148 m²
BARRY AUCTIONEERS & VALUERS are delighted to bring to the market this fabulous, recently renovated 4 bedroom detached home in show house condition.
This beautiful family home is situated in one of Cork's most sought after residential locations a short distance from Cork City Centre, the Bons Secure hospital , Cork University hospital, Fitzgerald's Park, UCC, Sunday's Well tennis club and the Mardyke.
Viewing is a must to fully appreciate this property.
ACCOMMODATION:
Spacious hallway with timber laminate flooring.
Living room: 4.3m x 4m
Large window overlooking the front of the property and new laminate flooring.
Kitchen/dining room: 9.3m x 3.2m
Laminate flooring, new fully fitted kitchen with integrated microwave, oven and hob, fridge /freezer, floor and wall units, double sink and drainer over looking the garden and sliding door to garden and separate door to patio.
Bedroom 4: 2.9m x 2.8m
New laminate flooring, window overlooking front of property,
Office: 4.8m x 2.8m
Separate entrance with laminate flooring and window overlooking front of property.
Guest wc:
With laminate flooring, subway wall tiles, wc & whb.
Stairs and landing with carpet flooring.
Bedroom 1: 4m x 3.9m
Large window overlooking front of the property, carpet flooring. Large walk in wardrobe space with carpet flooring
En suite:
Floor and wall tiles, built in sink and vanity unit, power shower with rain water shower head and wc.
Bedroom 2: 4.3 x4m
Carpet flooring, window overlooking front of the property.
En suite:
Floor and wall tiles with mira electric shower, wc and whb.
Bedroom 3: 3.3m x 3.1m
Carpet flooring with door to main bathroom, window overlooking rear garden.
Main bathroom:
With floor and wall tiles, power shower over the bath with rain water shower head, built in vanity unit with wash hand basin, built in wall mounted mirror and wc.
Outside:
Off street parking to the front and spacious lawned garden to rear of the property.

Can you buy this property?
Use our calculator to find out your budget including how much you can borrow and how much you need to save
Property Features
- In showhouse condition.
- Prime Location.
- Ample Off street parking.
- Eligible fore Green rate mortgage as B2 Energy rating.
- Large rear garden.
- Excellent schools and sports amenities nearby.
- Kitchen appliances included in sale.
- Replumbed & Rewired.
Map
Map
Local AreaNEW

Learn more about what this area has to offer.
School Name | Distance | Pupils | |||
|---|---|---|---|---|---|
| School Name | Sundays Well Girls National School | Distance | 300m | Pupils | 174 |
| School Name | Strawberry Hill Boys National School | Distance | 320m | Pupils | 184 |
| School Name | Strawberry Hill National School | Distance | 330m | Pupils | 335 |
School Name | Distance | Pupils | |||
|---|---|---|---|---|---|
| School Name | St Mary's On The Hill | Distance | 800m | Pupils | 232 |
| School Name | St. Joseph's National School | Distance | 1.1km | Pupils | 222 |
| School Name | Scoil Padre Pio | Distance | 1.2km | Pupils | 270 |
| School Name | Glasheen Girls National School | Distance | 1.3km | Pupils | 340 |
| School Name | Glasheen Boys National School | Distance | 1.3km | Pupils | 436 |
| School Name | St Fin Barre's National School | Distance | 1.3km | Pupils | 97 |
| School Name | Blarney Street Cbs | Distance | 1.4km | Pupils | 249 |
School Name | Distance | Pupils | |||
|---|---|---|---|---|---|
| School Name | Terence Mac Swiney Community College | Distance | 640m | Pupils | 280 |
| School Name | Presentation Brothers College | Distance | 1.2km | Pupils | 710 |
| School Name | Mount Mercy College | Distance | 1.4km | Pupils | 799 |
School Name | Distance | Pupils | |||
|---|---|---|---|---|---|
| School Name | St. Aloysius School | Distance | 1.4km | Pupils | 315 |
| School Name | North Monastery Secondary School | Distance | 1.9km | Pupils | 267 |
| School Name | St Vincent's Secondary School | Distance | 1.9km | Pupils | 237 |
| School Name | Nano Nagle College | Distance | 1.9km | Pupils | 127 |
| School Name | Gaelcholáiste Mhuire | Distance | 1.9km | Pupils | 667 |
| School Name | Coláiste An Spioraid Naoimh | Distance | 2.0km | Pupils | 711 |
| School Name | Coláiste Éamann Rís | Distance | 2.2km | Pupils | 608 |
Type | Distance | Stop | Route | Destination | Provider | ||||||
|---|---|---|---|---|---|---|---|---|---|---|---|
| Type | Bus | Distance | 170m | Stop | Shanakiel Road | Route | 201 | Destination | University Hospital | Provider | Bus Éireann |
| Type | Bus | Distance | 210m | Stop | Shanakiel Road | Route | 201 | Destination | Lotabeg | Provider | Bus Éireann |
| Type | Bus | Distance | 240m | Stop | Sunday's Well Road | Route | 201 | Destination | Lotabeg | Provider | Bus Éireann |
Type | Distance | Stop | Route | Destination | Provider | ||||||
|---|---|---|---|---|---|---|---|---|---|---|---|
| Type | Bus | Distance | 250m | Stop | Sunday's Well Road | Route | 201 | Destination | University Hospital | Provider | Bus Éireann |
| Type | Bus | Distance | 350m | Stop | Wellington Place | Route | 201 | Destination | University Hospital | Provider | Bus Éireann |
| Type | Bus | Distance | 530m | Stop | Hillcrest Estate | Route | 201 | Destination | University Hospital | Provider | Bus Éireann |
| Type | Bus | Distance | 530m | Stop | Hillcrest Estate | Route | 202 | Destination | Knocknaheeny | Provider | Bus Éireann |
| Type | Bus | Distance | 530m | Stop | Hillcrest Estate | Route | 202a | Destination | Knocknaheeny | Provider | Bus Éireann |
| Type | Bus | Distance | 540m | Stop | Blarney Street | Route | 201 | Destination | University Hospital | Provider | Bus Éireann |
| Type | Bus | Distance | 540m | Stop | Hillcrest Estate | Route | 202 | Destination | Merchants Quay | Provider | Bus Éireann |
Property Facilities
- Parking
- Gas Fired Central Heating
BER Details

Statistics
20/03/2024
Entered/Renewed
8,752
Property Views
Check off the steps to purchase your new home
Use our Buying Checklist to guide you through the whole home-buying journey.

Similar properties
€775,000
3 Brookfield Villas College Road Cork City, Glasheen, Co. Cork, T12Y9X25 Bed · 4 Bath · Semi-D€780,000
Sundale, Convent Lane, Model Farm Road, Co. Cork, T12CAH54 Bed · 4 Bath · Detached€780,000
Four Bed Semi-Detached, Merton, Model Farm Road, Co. Cork, T12NHF64 Bed · 4 Bath · Semi-D€895,000
Denson, 78 College Road, Cork, Cork City Centre, T12T8F84 Bed · 4 Bath · Detached
Daft ID: 119011627


Gretchen Kelleher
0857410079Thinking of selling?
Ask your agent for an Advantage Ad
- • Top of Search Results with Bigger Photos
- • More Buyers
- • Best Price

Home Insurance
Quick quote estimator
