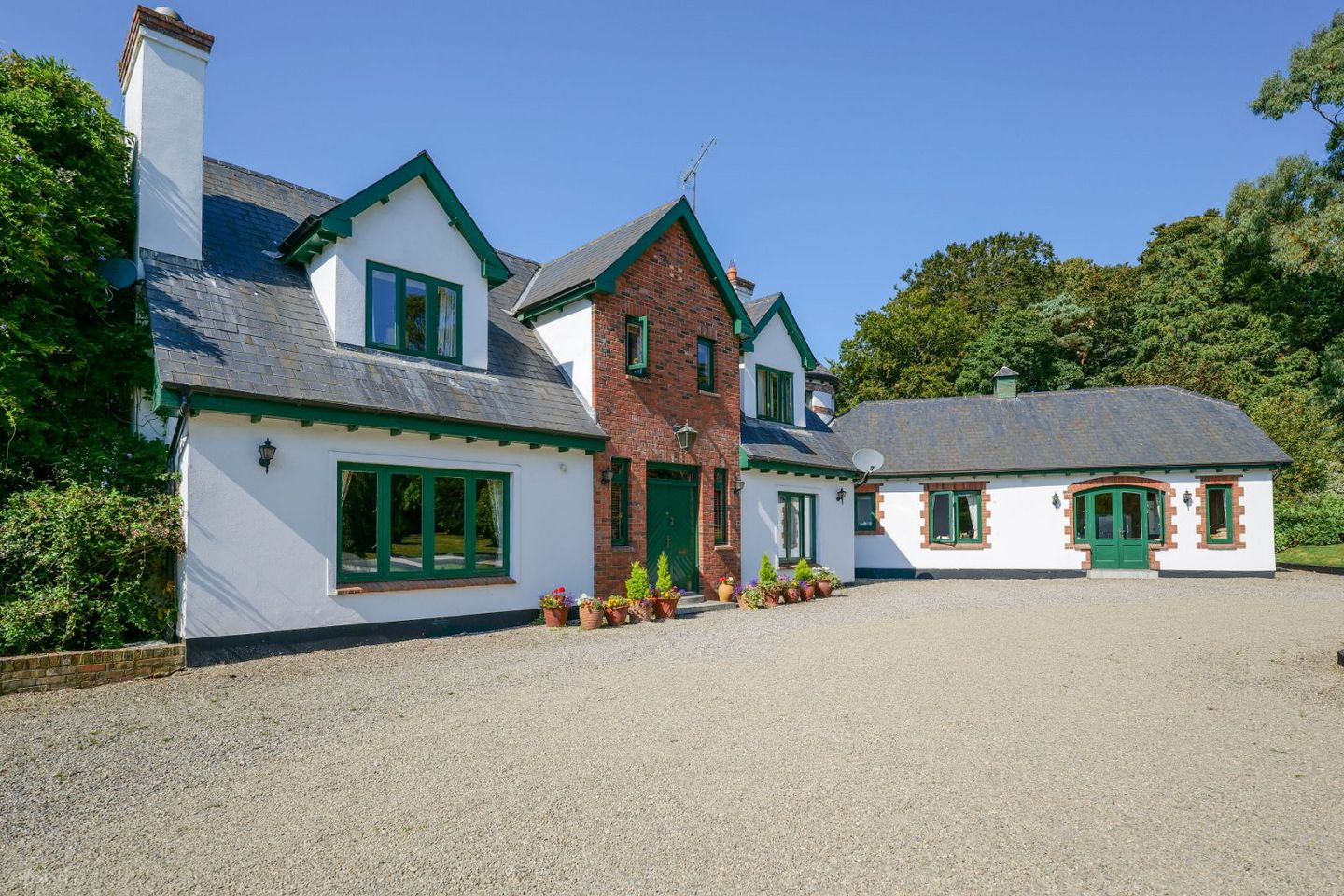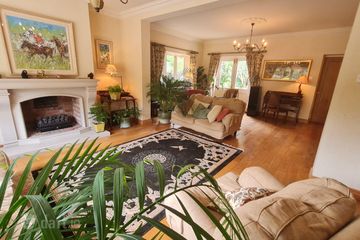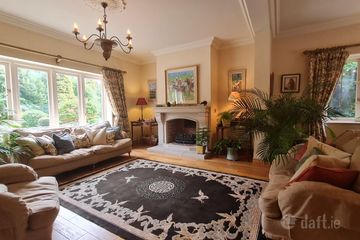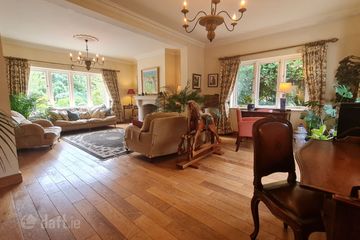



Inglebrook, Gorey, Co. Wexford, Y25X4V2
Price on Application
- Selling Type:By Private Treaty
- BER No:118552314
- Energy Performance:240.91 kWh/m2/yr
About this property
Highlights
- Stunning 5 bed family home on substantial c. 2 acre site on the edge of Gorey Town
- Beautifully landscaped and mature gardens
- Self contained Apartment
- Electric gates
- Entire site is zoned 'Residential'
Description
Stunning 5 Bed family home on substantial c. 2 acre site on the edge of Gorey Town. ‘Inglebrook’ is a rare find! A distinguished family home of large proportions with stable block and outbuildings, set in circa 1.8 acres of mature and very private gardens complete with hardcore tennis court . Nicely situated at the edge and within easy walking distance of Gorey Town, this is the ultimate family home. ‘Inglebrook’, accessed via electric gates, was completely remodelled and essentially rebuilt about 25 years years ago. Inglebrook stretches to an impressive c. 4,150ft² and has been fitted and finished to exacting standards. It boasts spacious well laid out accommodation over two levels with feature Tower linking the main house with the Master Suite and Guest Bedroom, both situated on the ground floor. This area easily lends itself as a self-contained unit or home office, if required. In total there are five Reception rooms and five Bedrooms, four of which have ensuite shower or bathrooms. The reception rooms are well laid out and there is also a utility room and a boot room. The site here is noteworthy, full of mature specimen trees and beautifully landscaped and carefully tended over the years. The tennis court is a lovely amenity to have in your garden and a great asset for the growing family. Another particular feature is the extensive block built stable block and courtyard. This boasts its own separate entrance (also via electric gates) suitable for equestrian and other larger vehicles and is totally separate to the main house and gardens. This stable block has been built to the same high standard and also includes a self-contained apartment. ACCOMMODATION: Entrance Porch 1.5m x 1.41m Tiled floor. Reception Hall 6.36m x 7.58m Tiled floor, 2 x store rooms. Guest WC and WHB 1.51m x 1.53m Study/Family room 3.72m x 4.02m Feature fireplace, TV point. Sitting room 7.36m x 5.25m Feature fireplace with gas fire, TV point, timber floor, french doors to garden. Play room 3.4m x 5.47m Timber floor, TV point. Inner Hall Tiled floor, linen closet. Office 2.79m x 2.06m Kitchen/dining area 7.5m x 7.87m Range of wall and floor units, marble worktop, large AGA range, extractor fan, integrated dishwasher and microwave, central island with granite worktop, built-in corner seating. Tiled floor. Dining room 5.3m x 3.6m Feature fireplace with gas fire, french door to garden. Rear Hall 2.47m x 2.98m Boot room, tiled floor, door to rear. Utility 2.16m x 2.47m Range of wall and floor units, s/s sink, tiled floor, plumbed etc. Master bedroom 5.21m x 4.17m Feature fireplace, TV point, French doors. Dressing room Walk-in wardrobe 3.06m x 3m Ensuite shower room 1.34m x 3.14m Fully tiled shower, WC, WHB, partially tiled walls. Ensuite bathroom 2.06m x 5.04, Jacuzzi bath, WC, WHB, bidet, partially tiled walls, built-in wardrobe. First Floor Landing 10.86m x 3.7 m Hotpress. Bedroom 2 4.88m x 4.03m Built-in wardrobe, TV point, door to bathroom. Bedroom 3 5.36m x 5.2m Built-in wardrobe, TV point. Ensuite 3.41m x 2.18m Fully tiled shower, WC, WHB, partly tiled walls. Bedroom 4 2.85m x 6.15m Built-in wardrobe, TV point. ‘Jack & Jill’ Ensuite 1.79m x 2.86m Fully tiled shower, WC, WHB, partly tiled walls. Bedroom 5 3.86m x 4.37m Built-in wardrobe, shelving, TV point, French door to rear. Bathroom 1.03m x 3.42m Bath, Separate electric shower unit, WC, WHB, partly tiled. SERVICES: • O.F.C.H. • Mains water • Private septic tank OUTSIDE: • Substantial c.1.8 acre site • Beautifully landscaped and mature gardens • Electric gates • Tennis court • Substantial stables and out-buildings • Self-contained Apartment • Entire site is zoned ‘Residential’. Directions: From the M11, take Junction 23 and follow the signs for Gorey. At the Ballycanew roundabout, take the right for Gorey. This house is second on the left. Eircode - Y25 X4V2
Standard features
The local area
The local area
Sold properties in this area
Stay informed with market trends
Local schools and transport

Learn more about what this area has to offer.
School Name | Distance | Pupils | |||
|---|---|---|---|---|---|
| School Name | Bunscoil Loreto | Distance | 950m | Pupils | 641 |
| School Name | St Joseph's Primary School Gorey | Distance | 970m | Pupils | 514 |
| School Name | Gorey Central School | Distance | 990m | Pupils | 244 |
School Name | Distance | Pupils | |||
|---|---|---|---|---|---|
| School Name | Gaelscoil Mhoshiolog | Distance | 1.9km | Pupils | 153 |
| School Name | Gorey Educate Together National School | Distance | 1.9km | Pupils | 373 |
| School Name | Riverchapel National School | Distance | 5.0km | Pupils | 304 |
| School Name | Ballycanew National School | Distance | 6.2km | Pupils | 230 |
| School Name | Craanford National School | Distance | 7.0km | Pupils | 151 |
| School Name | Tara Hill National School | Distance | 7.1km | Pupils | 220 |
| School Name | Kilanerin National School | Distance | 7.3km | Pupils | 213 |
School Name | Distance | Pupils | |||
|---|---|---|---|---|---|
| School Name | Gorey Community School | Distance | 970m | Pupils | 1536 |
| School Name | Creagh College | Distance | 1.8km | Pupils | 1067 |
| School Name | Gorey Educate Together Secondary School | Distance | 1.9km | Pupils | 260 |
School Name | Distance | Pupils | |||
|---|---|---|---|---|---|
| School Name | Coláiste Bhríde Carnew | Distance | 15.0km | Pupils | 896 |
| School Name | Glenart College | Distance | 16.6km | Pupils | 629 |
| School Name | Arklow Cbs | Distance | 16.9km | Pupils | 383 |
| School Name | Coláiste An Átha | Distance | 17.1km | Pupils | 366 |
| School Name | Gaelcholáiste Na Mara | Distance | 17.2km | Pupils | 302 |
| School Name | St. Mary's College | Distance | 17.2km | Pupils | 540 |
| School Name | F.c.j. Secondary School | Distance | 23.9km | Pupils | 1035 |
Type | Distance | Stop | Route | Destination | Provider | ||||||
|---|---|---|---|---|---|---|---|---|---|---|---|
| Type | Bus | Distance | 160m | Stop | Millquarter | Route | 389 | Destination | Gorey | Provider | Tfi Local Link Wexford |
| Type | Bus | Distance | 320m | Stop | Millquarter | Route | 884 | Destination | Redmond Square | Provider | Wexford Bus |
| Type | Rail | Distance | 650m | Stop | Gorey | Route | Rail | Destination | Wexford (o Hanrahan) | Provider | Irish Rail |
Type | Distance | Stop | Route | Destination | Provider | ||||||
|---|---|---|---|---|---|---|---|---|---|---|---|
| Type | Bus | Distance | 690m | Stop | Gorey Shopping Centre | Route | 879 | Destination | Gorey Shopping Centre | Provider | Gorey Bus Links |
| Type | Bus | Distance | 690m | Stop | Gorey Station | Route | 389 | Destination | Gorey | Provider | Tfi Local Link Wexford |
| Type | Bus | Distance | 690m | Stop | Gorey Station | Route | 389 | Destination | Riverchapel | Provider | Tfi Local Link Wexford |
| Type | Bus | Distance | 710m | Stop | Gorey Shopping Centre | Route | 389 | Destination | Gorey | Provider | Tfi Local Link Wexford |
| Type | Bus | Distance | 720m | Stop | Gorey Station | Route | 379 | Destination | Wexford | Provider | Bus Éireann |
| Type | Bus | Distance | 1.1km | Stop | Gorey Main Street | Route | 740a | Destination | Gorey | Provider | Wexford Bus |
| Type | Bus | Distance | 1.1km | Stop | Gorey Main Street | Route | 379 | Destination | Cork | Provider | Bus Éireann |
Your Mortgage and Insurance Tools
Check off the steps to purchase your new home
Use our Buying Checklist to guide you through the whole home-buying journey.
Budget calculator
Calculate how much you can borrow and what you'll need to save
A closer look
BER Details
BER No: 118552314
Energy Performance Indicator: 240.91 kWh/m2/yr
Ad performance
- Date listed21/07/2025
- Views11,626
- Potential views if upgraded to an Advantage Ad18,950
Daft ID: 16225260

