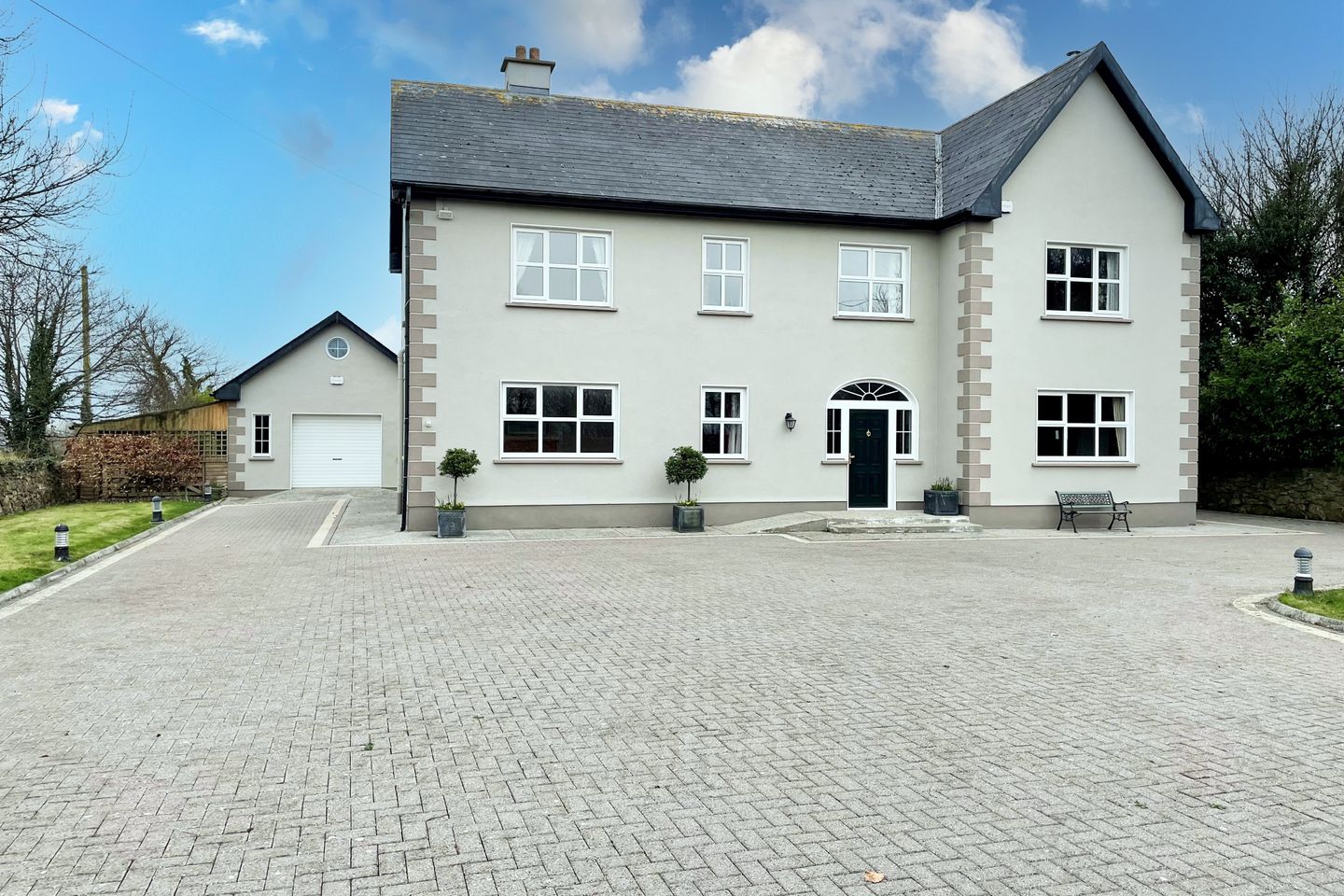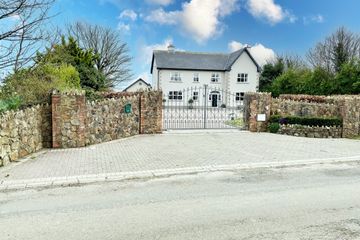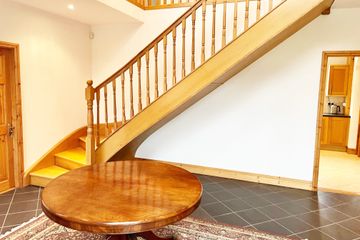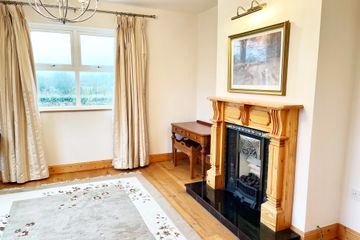



Island View, Kilcavan, Ballymitty, Co. Wexford, Y35C3F9
€450,000
- Price per m²:€1,512
- Estimated Stamp Duty:€4,500
- Selling Type:By Private Treaty
- BER No:102780327
- Energy Performance:153.43 kWh/m2/yr
About this property
Highlights
- 2 Bedrooms with ensuite and walk-in wardrobes.
- 3 Reception rooms.
- Oak staircase.
- Mature gardens.
- Electric gate entrance.
Description
'Island View' is a magnificent two storey detached residence extending to c. 3203 sq.ft. which stands on c. 0.43 ha (c. 1.06 acres) of mature gardens. This beautiful residence is designed with timeless elegance, from its tranquil approach along a sweeping cobble lock avenue, to the attention to detail of its stylish interior. The entire dwelling is finished to an exceptionally high standard and boasts well proportioned accommodation set over two floors, with the addition of attic space offering potential for further accommodation. The use of natural light from well placed windows and an excellent layout, ensures spacious and light filled rooms. Among many special features is an impressive reception hall with oak staircase which opens into welcoming reception rooms of which there are three in total at ground floor level, including a cosy family room, sitting room and dining room, of which the latter two are both accessible from a functional family kitchen designed with modern units. Also at ground floor level there is a fine utility room and shower room. Upstairs a gallery style landing gives way to four excellent bedrooms including stunning master and guest bedrooms with walk-in wardrobes and ensuites, a family bathroom and walk-in airing cupboard complete first floor accommodation. Upper floor level offers extensive attic space, fully floored and accessible from first floor staircase. Accommodation : Entrance Hall 5.28m x 4.45m 17.32ft x 14.60ft with tiled floor, recessed ceiling lighting, centre rose, staircase to first floor and gallery landing. Family Room 4.45m x 4.28m 14.60ft x 14.04ft with wood flooring, attractive fireplace with wood surround and granite hearth, gas fire fitted, dual window aspect. Kitchen 5.16m x 3.54m 16.93ft x 11.61ft Shaker style fitted kitchen with fitted low and eye level units, hob, oven and extractor fan, stainless steel sink unit. Tiling to floor and around work counters. Centre island with additional storage, recessed ceiling lighting and pendant light over island. Double glass panel doors to dining room. Utility Room 4.43m x 3.70m 14.53ft x 12.14ft with fitted low level storage units, stainless steel sink. Plumbed for washing machine. Tiling to floor and around work counter. Dining Room 4.31m x 3.48m 14.14ft x 11.42ft with tiled floor, dual aspect windows. Double glass panel doors to kitchen. French doors to rear garden. Sitting Room 5.55m x 4.30m 18.21ft x 14.11ft with wood flooring. Stove insert with fireplace wood surround and slate hearth. Ceiling rose. Double glass panel doors to dining room. Shower Room 2.15m x 1.85m 7.05ft x 6.07ft with w.c., w.h.b. & shower (thermostat), tiling to floor, shower cubicle and part wall tiling. Landing 5.51m x 5.28m 18.08ft x 17.32ft Gallery landing with wood flooring and airing cupboard. Airing Cupboard 2.33m x 1.15m 7.64ft x 3.77ft walk-in with ample shelving. Bedroom 1 4.29m x 3.77m 14.07ft x 12.37ft with wood flooring, walk-in wardrobe (c. 1.62m x 0.95m with shelving and hanging space), and ensuite. Dual aspect windows. En-suite 2.31m x 1.62m 7.58ft x 5.31ft with w.c., w.h.b. and shower unit (Mira Event). Tiling to floor, shower unit and part wall tiling. Bedroom 2 4.45m x 2.78m 14.60ft x 9.12ft with wood flooring, walk-in wardrobe (c. 1.69m x 1.42m with shelving and hanging space), and ensuite. En-suite 2.62m x 1.40m 8.60ft x 4.59ft with w.c., w.h.b. and shower (thermostat). Tiling to shower cubicle and part wall tiling. Wood flooring. Bedroom 3 4.45m x 3.57m 14.60ft x 11.71ft with wood flooring. Bathroom 4.00m x 2.33m 13.12ft x 7.64ft Family suite with w.c., w.h.b., bath and separate shower unit (Mira Elite). Tiling to shower cubicle and part tiling to walls. Heated towel rail. Wood flooring. Bedroom 4 4.31m x 3.47m 14.14ft x 11.38ft with wood flooring. Attic Space 14.30m x 4.17m 46.92ft x 13.68ft 'L' shaped with stair access from first floor. Fully floored with carpet fitted. 2 No.x velux windows. Room return: 3.31m x 2.88m. Outside : Approached by electric double gate, mature grounds feature a sweeping cobble lock drive and forecourt, extensive gardens in lawn, with mature trees and shrubs. Attractive stone walls at entrance and boundary. The property also boasts a detached garage (c. 7.33m x 5.21m with mezzanine loft and roller shutter door, electrical connections). Summer house and timber garden shed. Ornate pond. Services : Mains water Septic Tank OFCH Fully alarmed CCTV Intercom from gate to house Broadband Telephone Line Directions : Located off the R733. c. 4km from Wellingtonbridge. c. 20km from Wexford Town. c. 32km from Curracloe Beach. c. 35km from Rosslare Harbour.
The local area
The local area
Sold properties in this area
Stay informed with market trends
Local schools and transport

Learn more about what this area has to offer.
School Name | Distance | Pupils | |||
|---|---|---|---|---|---|
| School Name | Ballymitty National School | Distance | 700m | Pupils | 148 |
| School Name | Danescastle National School | Distance | 3.9km | Pupils | 139 |
| School Name | Clongeen National School | Distance | 4.7km | Pupils | 95 |
School Name | Distance | Pupils | |||
|---|---|---|---|---|---|
| School Name | St Leonard's National School | Distance | 6.3km | Pupils | 112 |
| School Name | St Fintan's Taghmon | Distance | 7.1km | Pupils | 184 |
| School Name | Rathangan National School | Distance | 8.0km | Pupils | 237 |
| School Name | Ballycullane National School | Distance | 8.6km | Pupils | 62 |
| School Name | Carrowreigh National School | Distance | 9.0km | Pupils | 103 |
| School Name | Newbawn National School | Distance | 9.5km | Pupils | 187 |
| School Name | Gusserane National School | Distance | 10.7km | Pupils | 75 |
School Name | Distance | Pupils | |||
|---|---|---|---|---|---|
| School Name | Bridgetown College | Distance | 12.2km | Pupils | 637 |
| School Name | Coláiste Abbáin | Distance | 13.4km | Pupils | 461 |
| School Name | Ramsgrange Community School | Distance | 14.1km | Pupils | 628 |
School Name | Distance | Pupils | |||
|---|---|---|---|---|---|
| School Name | St. Peter's College | Distance | 17.8km | Pupils | 784 |
| School Name | Christian Brothers Secondary School | Distance | 18.3km | Pupils | 721 |
| School Name | Presentation Secondary School | Distance | 18.4km | Pupils | 981 |
| School Name | Selskar College (coláiste Sheilscire) | Distance | 18.4km | Pupils | 390 |
| School Name | Kennedy College | Distance | 19.9km | Pupils | 196 |
| School Name | Good Counsel College | Distance | 20.2km | Pupils | 763 |
| School Name | St. Mary's Secondary School | Distance | 20.4km | Pupils | 713 |
Type | Distance | Stop | Route | Destination | Provider | ||||||
|---|---|---|---|---|---|---|---|---|---|---|---|
| Type | Bus | Distance | 2.5km | Stop | Wellingtonbridge | Route | 373 | Destination | New Ross | Provider | Bus Éireann |
| Type | Bus | Distance | 2.5km | Stop | Wellingtonbridge | Route | 370 | Destination | Waterford | Provider | Bus Éireann |
| Type | Bus | Distance | 2.5km | Stop | Wellingtonbridge | Route | 388 | Destination | Wexford | Provider | Tfi Local Link Wexford |
Type | Distance | Stop | Route | Destination | Provider | ||||||
|---|---|---|---|---|---|---|---|---|---|---|---|
| Type | Bus | Distance | 2.5km | Stop | Wellingtonbridge | Route | 392 | Destination | New Ross | Provider | Tfi Local Link Wexford |
| Type | Bus | Distance | 2.5km | Stop | Wellingtonbridge | Route | 388 | Destination | Wellingtonbridge | Provider | Tfi Local Link Wexford |
| Type | Bus | Distance | 2.5km | Stop | Wellingtonbridge | Route | 392 | Destination | Ballinaboola | Provider | Tfi Local Link Wexford |
| Type | Bus | Distance | 2.5km | Stop | Wellingtonbridge | Route | 370 | Destination | University Hospital | Provider | Bus Éireann |
| Type | Bus | Distance | 2.5km | Stop | Wellingtonbridge | Route | 372 | Destination | New Ross | Provider | Bus Éireann |
| Type | Bus | Distance | 2.6km | Stop | Wellingtonbridge | Route | 388 | Destination | Bridgetown | Provider | Tfi Local Link Wexford |
| Type | Bus | Distance | 2.6km | Stop | Wellingtonbridge | Route | 388 | Destination | Duncormick | Provider | Tfi Local Link Wexford |
Your Mortgage and Insurance Tools
Check off the steps to purchase your new home
Use our Buying Checklist to guide you through the whole home-buying journey.
Budget calculator
Calculate how much you can borrow and what you'll need to save
BER Details
BER No: 102780327
Energy Performance Indicator: 153.43 kWh/m2/yr
Ad performance
- Views11,359
- Potential views if upgraded to an Advantage Ad18,515
Daft ID: 121251926

