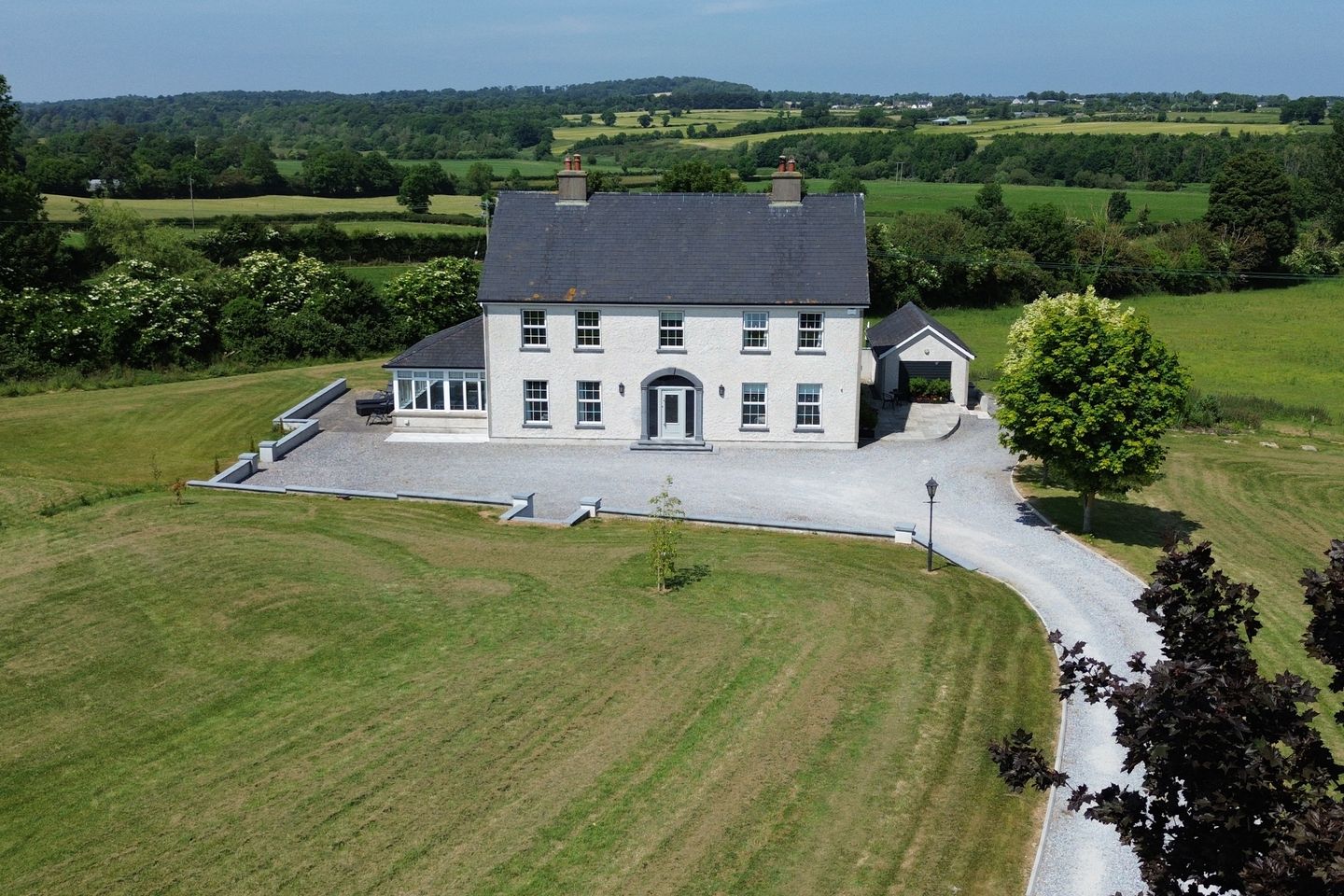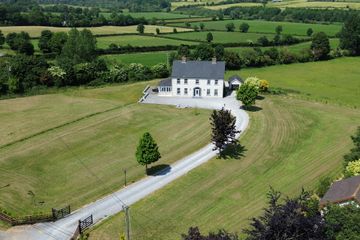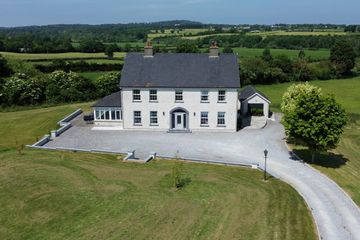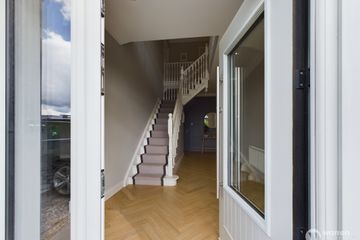


+68

72
Jerpoint Church, Kilkenny, Co. Kilkenny, R95VF90
€675,000
SALE AGREED5 Bed
5 Bath
335 m²
Detached
Description
- Sale Type: For Sale by Private Treaty
- Overall Floor Area: 335 m²
It is with great pleasure we introduce \'Winterberry House\' to the market. Conveniently situated in the south Kilkenny countryside and located just next door to the famous Mount Juliet Golf & Country Club, this beautifully appointed family home sits on spacious grounds of approximately 1.5 acres and is sure to impress. (see 360 tour on this advert)
Set back from the public road, a sweeping pebble chip driveway leads to the main residence with detached garage (currently insulated and in use as a music studio). Constructed in circa. 2001 and comprising a total of 5 bedrooms this spacious home extends to circa. 325 sq.m. (circa. 3,605 sq.ft)
Built with an unwavering commitment to practical design, finishes and fine detailing, this family home really has it all. Owner occupied from new, the property has been lovingly maintained, undergoing both a cosmetic refurbishment and extension in 2020.
Entering the front door, a bright entrance hall is finished in attractive herringbone floors, relaxing paint tones, teal blue part paneled walls, recessed spot lighting and a timber staircase to first floor.
In to the left, the first of three reception rooms is bright and spacious finished in a contemporary style with paneled walls and recessed stove fireplace. Immediately adjacent, an extra large sunroom overlooks the front and rear gardens with double doors that open on to an outside patio. Immediately adjacent and to the rear of the property, the main kitchen is very nicely appointed with extensive wall and floor kitchen cabinetry to include an all important centre island with all surfaces finished in attractive stone marble.
Next door, the utility room is more than ample with further fitted wall and floor cabinetry to include Belfast sink and is plumbed for a washing machine. There is a pedestrian door in this room leading to the outside gardens. Adjacent, a WC is located off the main entrance hallway.
Across the hall, the sitting room is similar in size to the livingroom and finished with durable timber effect floors, feature fireplace with inset stove, part paneled walls and fitted shelving and presses. This room enjoys a dual orientation to the front and side of the property with double French doors opening on to outside patio.
An open archway from the sitting room leads to a kitchen/ dining room which has modern fitted kitchen cabinetry and a continuation of the the timber effect floors from the sitting room. This room also benefits from double French doors the lead to an outside patio. A half glass door leads to a rear hallway with attractive blue & white floor tiles and pedestrian door to the outside. A double bedroom with fitted wardrobes and carpet floors is located to the rear of the property while a tastefully fitted shower room adjacent completes the ground floor accommodation.
Up on top, the first floor landing is bright and spacious and leads to a total of four extra large bedrooms, two of which enjoy ensuite shower rooms with walk in wardrobes overlooking the front of the property. The main bathroom is more than ample in size with stand alone bath and corner shower cubicle.
This modern family home really has been impeccably finished and leaves little or nothing to do for the lucky new owners. Viewing is highly recommended, call Warren or Jackie on 056 7702000 or see www. warrenmccreery. Ie for further details.
Hallway:
3.02 x 6.71m
Bright & spacious hallway with herringbone effect timber floors, part panelled walls
and staircase to first floor. Various doors to the following accommodation;
Livingroom:
5.45 x 4.39m
Spacious front reception with modern recessed feature
stove, part panelled walls, attractive timber effect floors and doors leading to kitchen & sunroom.
Sunroom:
4.10 x 6.39m
Large room, currently in use as a games room with aspect to the front and rear gardens. Double glass doors open on to extensive patio area and gardens.
Kitchen:
5.48m x 4.80m
Modern kitchen with extensive fitted wall & floor cabinetry to include centre island with marble stone finishes to all worktops. Attractive and modern floor tiling. Aspect to the rear of the property.
Utility room:
3.06 x 3.02m
Large room with extensive fitted wall and floor cabinets to include Belfast sink. Pedestrian door leads to rear gardens.
WC:
1.11m x 3.04m
Generous size room with continuation of herringbone timber effect floors from the main entrance hall. Freestanding vanity sink unit with press and toilet.
Sitting Room:
5.47 x 4.81m
Generous sized room with feature black marble fireplace to include efficient inset stove and marble surround. Modern timber effect floors with built in cabinetry and shelving to include attractive wall panelling. French double glass doors were recently added and open on to outside patio and gardens. Open archway from this room leads to a kitchen dining area.
Kitchen / Dining Area:
4.24 x 4.84m
Generous in size, this room is finished with modern cobalt blue wall and floor kitchen cabinetry to include fitted integrated appliances and attractive white splash back wall tiling. There is a continuation of the timber effect floors from the sitting room. Double French doors in this room lead to outdoor patio area. Door leading to rear hallway, shower room and ground floor bedroom.
Rear Hallway:
Finished with modern blue & white floor tiles.
Shower Room:
0.87 x 2.09m
Beautifully appointed and contemporary in finish, this room has fully tiled walls and floors to include fitted shower cubicle and bi-folding chrome glass door, modern vanity sink unit with chrome heated towel rail and toilet.
Bedroom 1:
3.62 x 3.80m
Large double room with fitted wardrobes and cream carpet floors. Window to rear aspect.
First Floor Landing:
Spacious and bright with fitted timber floors.
Bedroom 2:
5.50 x 3.52
Large double room with fitted timber floors, built in wardrobes with aspect to front and side of the property.
En suite bathroom:
2.10 x 1.91m
Timber floors. WC, sink and shower.
Bedroom 3:
5.46 x 3.54m
Double room with built in wardrobes. Aspect to front and side of property.
En suite bathroom:
2.10 x 1.88m
Wooden floors. WC, sink and shower.
Bedroom 4:
5.50 x 4.15m
Double room with built in wardrobes. Aspect to rear and side of property.
Family bathroom:
3.03 x 3.08m
Large spacious room with timber effect floors and free standing bath, shower, sink and WC.
Bedroom 5:
5.48 x 4.13m
Double room with built in wardrobes. Aspect to rear and side of property.
Detached Garage/Home Studio/Office:
6.68m x 3.17m (21m2)
Insulated with timber effect floors, pedestrian door and window; this spacious outhouse would suit many uses. Currently used as a home music studio, it could also serve as a home office, playroom or garage.

Can you buy this property?
Use our calculator to find out your budget including how much you can borrow and how much you need to save
Map
Map
Local AreaNEW

Learn more about what this area has to offer.
School Name | Distance | Pupils | |||
|---|---|---|---|---|---|
| School Name | St Mary's National School | Distance | 3.0km | Pupils | 426 |
| School Name | Stoneyford Mxd National School | Distance | 4.2km | Pupils | 124 |
| School Name | Baile Haol Mxd National School | Distance | 5.6km | Pupils | 173 |
School Name | Distance | Pupils | |||
|---|---|---|---|---|---|
| School Name | Saint Brigid's National School | Distance | 7.4km | Pupils | 19 |
| School Name | St. Colmcille's National School | Distance | 7.6km | Pupils | 112 |
| School Name | Newmarket National School | Distance | 7.8km | Pupils | 45 |
| School Name | St Leonard's National School Dunnamaggin | Distance | 8.8km | Pupils | 129 |
| School Name | Bennettsbridge National School | Distance | 8.9km | Pupils | 219 |
| School Name | St Michaels National School | Distance | 9.2km | Pupils | 59 |
| School Name | Moin Ruadh Mixed | Distance | 10.4km | Pupils | 57 |
School Name | Distance | Pupils | |||
|---|---|---|---|---|---|
| School Name | Grennan College | Distance | 2.6km | Pupils | 316 |
| School Name | Scoil Aireagail | Distance | 4.7km | Pupils | 185 |
| School Name | Duiske College | Distance | 14.8km | Pupils | 153 |
School Name | Distance | Pupils | |||
|---|---|---|---|---|---|
| School Name | Presentation Secondary School | Distance | 15.0km | Pupils | 815 |
| School Name | Callan Cbs | Distance | 15.1km | Pupils | 267 |
| School Name | Coláiste Abhainn Rí | Distance | 15.2km | Pupils | 597 |
| School Name | St. Brigid's College | Distance | 15.3km | Pupils | 244 |
| School Name | St Kieran's College | Distance | 16.0km | Pupils | 772 |
| School Name | City Vocational School | Distance | 16.1km | Pupils | 315 |
| School Name | Coláiste Pobail Osraí | Distance | 16.2km | Pupils | 229 |
Type | Distance | Stop | Route | Destination | Provider | ||||||
|---|---|---|---|---|---|---|---|---|---|---|---|
| Type | Rail | Distance | 1.9km | Stop | Thomastown | Route | Rail | Destination | Waterford (plunkett) | Provider | Irish Rail |
| Type | Rail | Distance | 1.9km | Stop | Thomastown | Route | Rail | Destination | Dublin Heuston | Provider | Irish Rail |
| Type | Bus | Distance | 2.6km | Stop | Thomastown | Route | 365 | Destination | Kilkenny | Provider | Bus Éireann |
Type | Distance | Stop | Route | Destination | Provider | ||||||
|---|---|---|---|---|---|---|---|---|---|---|---|
| Type | Bus | Distance | 2.6km | Stop | Thomastown | Route | 374 | Destination | Kilkenny | Provider | Bus Éireann |
| Type | Bus | Distance | 2.6km | Stop | Thomastown | Route | 882 | Destination | Ormonde Road, Stop 10313 | Provider | Kilbride Coaches |
| Type | Bus | Distance | 2.6km | Stop | Thomastown | Route | 4 | Destination | Dublin Airport | Provider | Bus Éireann |
| Type | Bus | Distance | 2.6km | Stop | Thomastown | Route | 4 | Destination | Dublin | Provider | Bus Éireann |
| Type | Bus | Distance | 2.6km | Stop | Thomastown | Route | 73 | Destination | Athlone | Provider | Bus Éireann |
| Type | Bus | Distance | 2.6km | Stop | Thomastown | Route | 73 | Destination | Longford | Provider | Bus Éireann |
| Type | Bus | Distance | 2.7km | Stop | Low Street | Route | 365 | Destination | Waterford | Provider | Bus Éireann |
Virtual Tour
BER Details

BER No: 104411640
Energy Performance Indicator: 131.71 kWh/m2/yr
Statistics
24/04/2024
Entered/Renewed
5,085
Property Views
Check off the steps to purchase your new home
Use our Buying Checklist to guide you through the whole home-buying journey.

Similar properties
€645,000
Type B , Fox Meadow, Fox Meadow , Kilkenny, Co. Kilkenny5 Bed · 3 Bath · Detached€650,000
House Type G, Rath Ullord, Rath Ullord, New Orchard, Kilkenny, Co. Kilkenny5 Bed · 3 Bath · Detached€650,000
109 Chesnut Walk, Rath Úllord, Kilkenny, Co. Kilkenny, R95DTX05 Bed · 4 Bath · Detached€675,000
Type C, Fox Meadow, Fox Meadow , Kilkenny, Co. Kilkenny5 Bed · 3 Bath · Detached
€695,000
Breffni, Waterford Road, Kilkenny, R95X63R6 Bed · 4 Bath · Detached€700,000
73/74 John Street Lower, Kilkenny, Co. Kilkenny, R95WK256 Bed · 4 Bath · End of Terrace€750,000
6 Rose Gardens, Rose Hill, Kells Road, R95N6T76 Bed · 6 Bath · Detached€795,000
Ardilea, Castlecomer Road, Kilkenny, Co. Kilkenny, R95K7P95 Bed · 4 Bath · Detached€795,000
Silver Birches, Danville, Kilkenny, Co. Kilkenny, R95H3N05 Bed · 4 Bath · Detached€795,000
2 Archersleas, Kilkenny, Co. Kilkenny, R95E0XV5 Bed · 5 Bath · Detached€850,000
Tevere, Castlecomer Road, Kilkenny, Co. Kilkenny, R95VC4A5 Bed · 4 Bath · Detached€850,000
Tevere, Castlecomer Road, Kilkenny, Co. Kilkenny, R95VC4A5 Bed · 4 Bath · Detached
Daft ID: 119099879


Warren McCreery B.Sc. MRICS
SALE AGREEDThinking of selling?
Ask your agent for an Advantage Ad
- • Top of Search Results with Bigger Photos
- • More Buyers
- • Best Price

Home Insurance
Quick quote estimator
