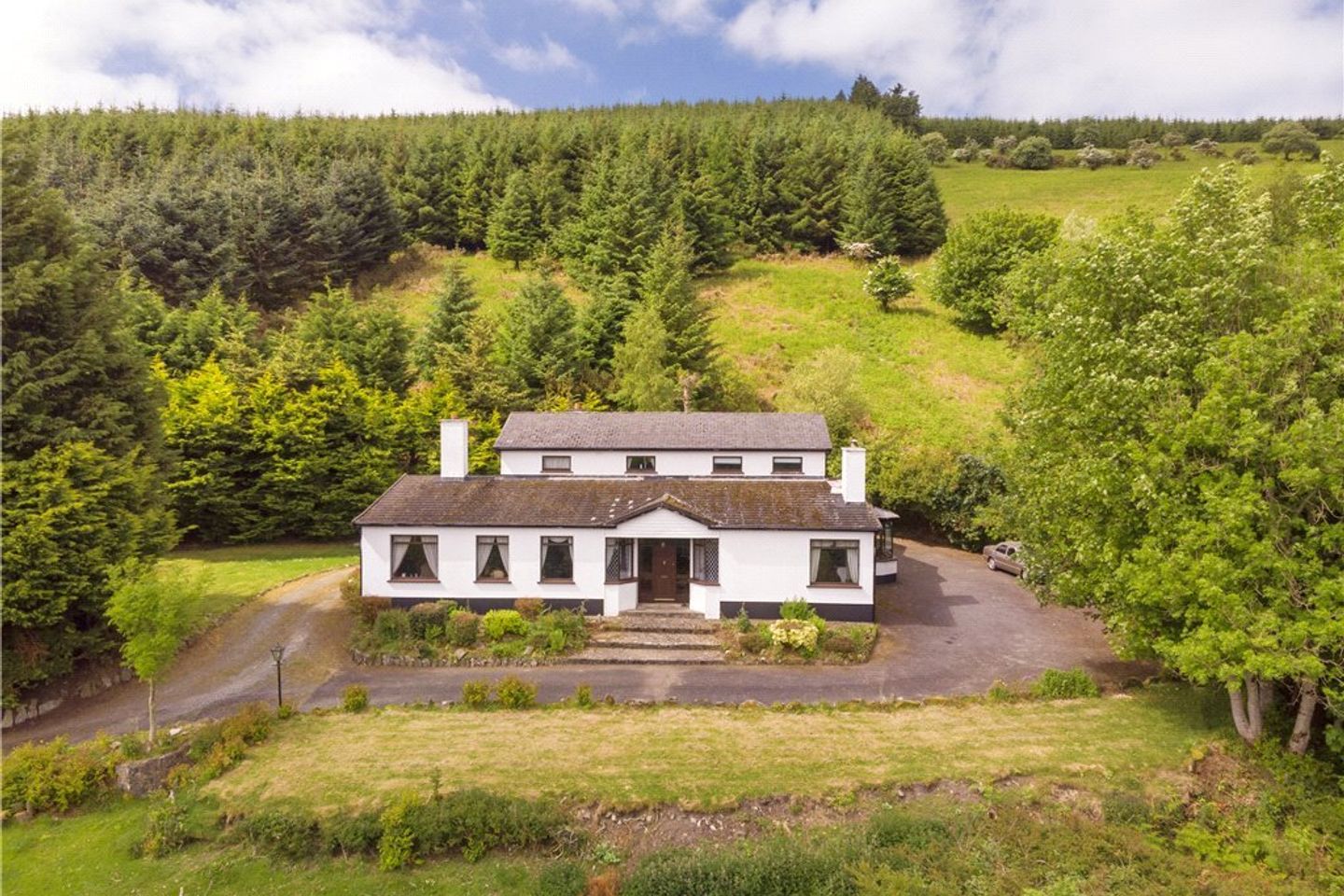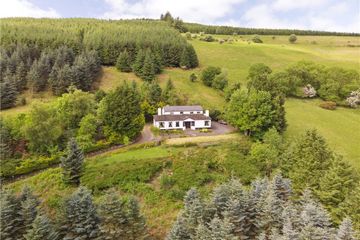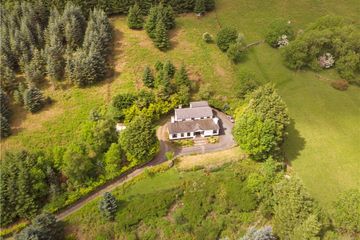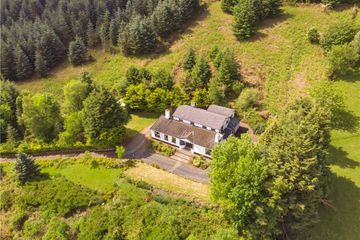


+27

31
Kellys Hill Ballymorefin Glenasmole, Glenasmole, Co. Dublin, D24XP02
€895,000
4 Bed
3 Bath
301 m²
Detached
Description
- Sale Type: For Sale by Private Treaty
- Overall Floor Area: 301 m²
Kelly’s Hill is a gracious property in a truly magical and spectacular setting in the Dublin mountains overlooking Dublin city, Glenasmole Valley and Bohernabreena Reservoir and park. Standing on approximately 21.7acres (8.8ha), this spacious property in a most enchanting and delightful setting offers a tranquil and peaceful retreat and enjoys a highly convenient location.
The location being less than 8km to the southwest of the M50 makes it an easily commutable location.
Kelly’s Hill is a property perched on a breath-taking level plateau within the grounds and commands majestic views across the Valley of Glenasmole to Dublin City and beyond. Built over 30 years ago this property offers abundantly spacious and wonderfully proportioned accommodation over two levels.
The property is approached via pillared entrance gates leading to an inclining sweeping driveway providing access to a large car parking area to the side of the property. Upon entering the property, which extends to approx. 301 sqm (3,240 sq ft), an unusually large entrance hallway with feature central staircase immediately sets the tone of the scale and size of the accommodation on offer. There are four main reception rooms located off the entrance hallway and the magnificent kitchen/ breakfast room. Upstairs a gracious gallery-style landing leads to the four large bedrooms and a family bathroom.
The grace and splendour available on the majestic ground on which Kelly’s hill is situated cannot be overstated. The grounds have a benefit of level gardens close to the main residence and a level paddock area immediately to the left-hand side upon entering the grounds of the property. There are numerous interesting walkways leading to the forest area, situated on the upper portion of the site. The grounds are abundantly stocked with an array of shrubs, trees, and plants, providing a veritable oasis of peace and tranquillity in this most picturesque, beautiful and scenic setting.
While Kelly’s hill is located amongst the secluded tranquillity of the Dublin countryside there are a host of local amenities in close proximity to include the villages of Rathfarnham, Terenure, Templeogue, Tallaght University Hospital, the Square Shopping Centre, Dundrum Town Centre, numerous restaurants, local shops, churches and sporting facilities. The M50 motorway is a short drive from the property allowing access to Dublin Airport within 30 minutes and the Luas at Ballaly is within 20 minutes’ drive of the property.
Entrance Hall (4.00m x 2.15m )with stunning views across Glenasmole Valley and the grounds of the property to the front with steps up to
Main Entrance Hallway (6.25m x 5.85m )with magnificent central staircase leading to upper floor with feature gallery style landing overhead and door to
Cloakroom (2.85m x 1.05m )with w.c. and wash hand basin
Family Room (5.35m x 3.70m )with feature bow window to side and large window to front providing spectacular panoramic views overlooking the grounds and the valley
Living Room (5.75m x 5.55m )with feature marble fireplace with marble hearth and ornate hardwood surround and brass inset with large picture windows to the front and side commanding magnificent views to the south and east along the Glenasmole Valley
Study/TV Room (4.75m x 3.00m )with feature marble fireplace with marble hearth, brass inset and ornate hardwood surround with over mantle with mirrored bevelled inset elliptical mirror, and windows to the side overlooking the grounds and gardens
Dining Room (6.00m x 5.45m )with bow window to side and windows to the front commanding magnificent views over the grounds and gardens and overlooking Bohernabreena Reservoir, feature wood burning stove, Spanish style fireplace, coving, centre rose and door to
Kitchen/Breakfast Room (6.50m x 4.40m )with traditional style fitted kitchen with a range of cupboards, drawers, display units, sink unit, Zanussi oven and extractor overhead, feature bay window with seating area and door to
Utility Room (3.30m x 2.25m )with plumbing for washing machine and dryer, sink unit, storage cupboards and door to
Rear Porch (2.00m x 1.95m )with sliding door opening to garden to side
Upstairs
Gallery Landing (6.45m x 5.25m )with feature circular window, window overlooking grounds to front, door to hot press/airing cupboard and door to walk in storage closet
Bedroom 1 (5.15m x 4.50m )with window to front and side, and door to
Walk In Wardrobe (2.20m x 1.70m )
En Suite Shower Room (2.65m x 2.00m )with shower, w.c. and wash hand basin
Bedroom 2 (4.75m x 3.10m )with window to front and side
Bedroom 3 (to side) (3.40m x 3.25m )
Bedroom 4 (to rear) (4.20m x 3.40m )with windows overlooking grounds to north
Family Bathroom (3.40m x 2.50m )with quadrant bath, separate shower, w.c. and wash hand basin
Kelly's Hill enjoys a simply stunning setting, with its grounds and gardens being a truly a most important feature. The grounds provide spectacular panoramic views across Glenasmole Valley, Bohernabreena Reservoir and, to the north, across Dublin City and beyond. The property is situated in an area of unparalleled scenic beauty and nature. The house is approached via pillared entrance gates through to a winding driveway which leads to a large car parking area to the side and front of the property. There is a garage / storeroom to the rear which extends to approx. 28sqm (301sqft), while the grounds extend to approximately 21.7 acres (8.8ha) and are abundantly stocked with numerous shrubs, plants and extensive forestry. Kelly’s Hill has the further benefit of a number of level paddocks, one immediately upon entering the grounds of the property to the left hand side and one to the South side of the grounds beside the main residence.

Can you buy this property?
Use our calculator to find out your budget including how much you can borrow and how much you need to save
Property Features
- Majestic setting within the Glenasmole Valley with stunning panoramic views
- Situated on Approximately 21.7 acres (8.8ha) of grounds and gardens including forestry
- Enjoying excellent connectivity with the surrounding area including access to the M50 motorway
- Superb spacious residence
- Large entrance hallway
- Four reception rooms
- Kitchen breakfast room
- Utility room
- Four generous bedrooms
- Oil central heating
Map
Map
Local AreaNEW

Learn more about what this area has to offer.
School Name | Distance | Pupils | |||
|---|---|---|---|---|---|
| School Name | Glenasmole National School | Distance | 1.3km | Pupils | 76 |
| School Name | St Martin De Porres National School | Distance | 4.0km | Pupils | 406 |
| School Name | Ballycragh National School | Distance | 4.2km | Pupils | 560 |
School Name | Distance | Pupils | |||
|---|---|---|---|---|---|
| School Name | Sacred Heart Jns | Distance | 4.3km | Pupils | 207 |
| School Name | Sacred Heart Sns | Distance | 4.3km | Pupils | 227 |
| School Name | Scoil Cnoc Mhuire Sin | Distance | 4.3km | Pupils | 176 |
| School Name | Knockmore Junior | Distance | 4.3km | Pupils | 150 |
| School Name | Scoil Chaitlin Maude | Distance | 4.4km | Pupils | 308 |
| School Name | Scoil Maelruain Junior | Distance | 4.4km | Pupils | 383 |
| School Name | Scoil Maelruain Senior | Distance | 4.4km | Pupils | 396 |
School Name | Distance | Pupils | |||
|---|---|---|---|---|---|
| School Name | Killinarden Community School | Distance | 4.5km | Pupils | 451 |
| School Name | Firhouse Community College | Distance | 4.5km | Pupils | 813 |
| School Name | Firhouse Educate Together Secondary School | Distance | 4.9km | Pupils | 267 |
School Name | Distance | Pupils | |||
|---|---|---|---|---|---|
| School Name | Old Bawn Community School | Distance | 5.0km | Pupils | 1014 |
| School Name | Mount Seskin Community College | Distance | 5.1km | Pupils | 333 |
| School Name | Rockbrook Park School | Distance | 5.5km | Pupils | 158 |
| School Name | St Colmcilles Community School | Distance | 5.9km | Pupils | 727 |
| School Name | St Aidan's Community School | Distance | 5.9km | Pupils | 430 |
| School Name | St Marks Community School | Distance | 5.9km | Pupils | 858 |
| School Name | Tallaght Community School | Distance | 6.6km | Pupils | 798 |
Type | Distance | Stop | Route | Destination | Provider | ||||||
|---|---|---|---|---|---|---|---|---|---|---|---|
| Type | Bus | Distance | 3.5km | Stop | Marlfield Drive | Route | 49n | Destination | Tallaght | Provider | Nitelink, Dublin Bus |
| Type | Bus | Distance | 3.5km | Stop | Marlfield Drive | Route | 54a | Destination | Kiltipper | Provider | Dublin Bus |
| Type | Bus | Distance | 3.5km | Stop | Marlfield Drive | Route | 77x | Destination | Ucd | Provider | Dublin Bus |
Type | Distance | Stop | Route | Destination | Provider | ||||||
|---|---|---|---|---|---|---|---|---|---|---|---|
| Type | Bus | Distance | 3.6km | Stop | Marlfield | Route | 54a | Destination | Pearse St | Provider | Dublin Bus |
| Type | Bus | Distance | 3.6km | Stop | Marlfield | Route | 49n | Destination | Tallaght | Provider | Nitelink, Dublin Bus |
| Type | Bus | Distance | 3.6km | Stop | Marlfield | Route | 77x | Destination | Ucd | Provider | Dublin Bus |
| Type | Bus | Distance | 3.9km | Stop | Donomore Crescent | Route | 77a | Destination | Citywest | Provider | Dublin Bus |
| Type | Bus | Distance | 3.9km | Stop | Donomore Crescent | Route | 65b | Destination | Citywest | Provider | Dublin Bus |
| Type | Bus | Distance | 3.9km | Stop | Donomore Crescent | Route | 77a | Destination | Ringsend Road | Provider | Dublin Bus |
| Type | Bus | Distance | 3.9km | Stop | Donomore Crescent | Route | 65b | Destination | Poolbeg St | Provider | Dublin Bus |
Video
BER Details

BER No: 116537903
Energy Performance Indicator: 220.27 kWh/m2/yr
Statistics
05/04/2024
Entered/Renewed
3,633
Property Views
Check off the steps to purchase your new home
Use our Buying Checklist to guide you through the whole home-buying journey.

Daft ID: 119113317


Darren Chambers
01 296 3662Thinking of selling?
Ask your agent for an Advantage Ad
- • Top of Search Results with Bigger Photos
- • More Buyers
- • Best Price

Home Insurance
Quick quote estimator
