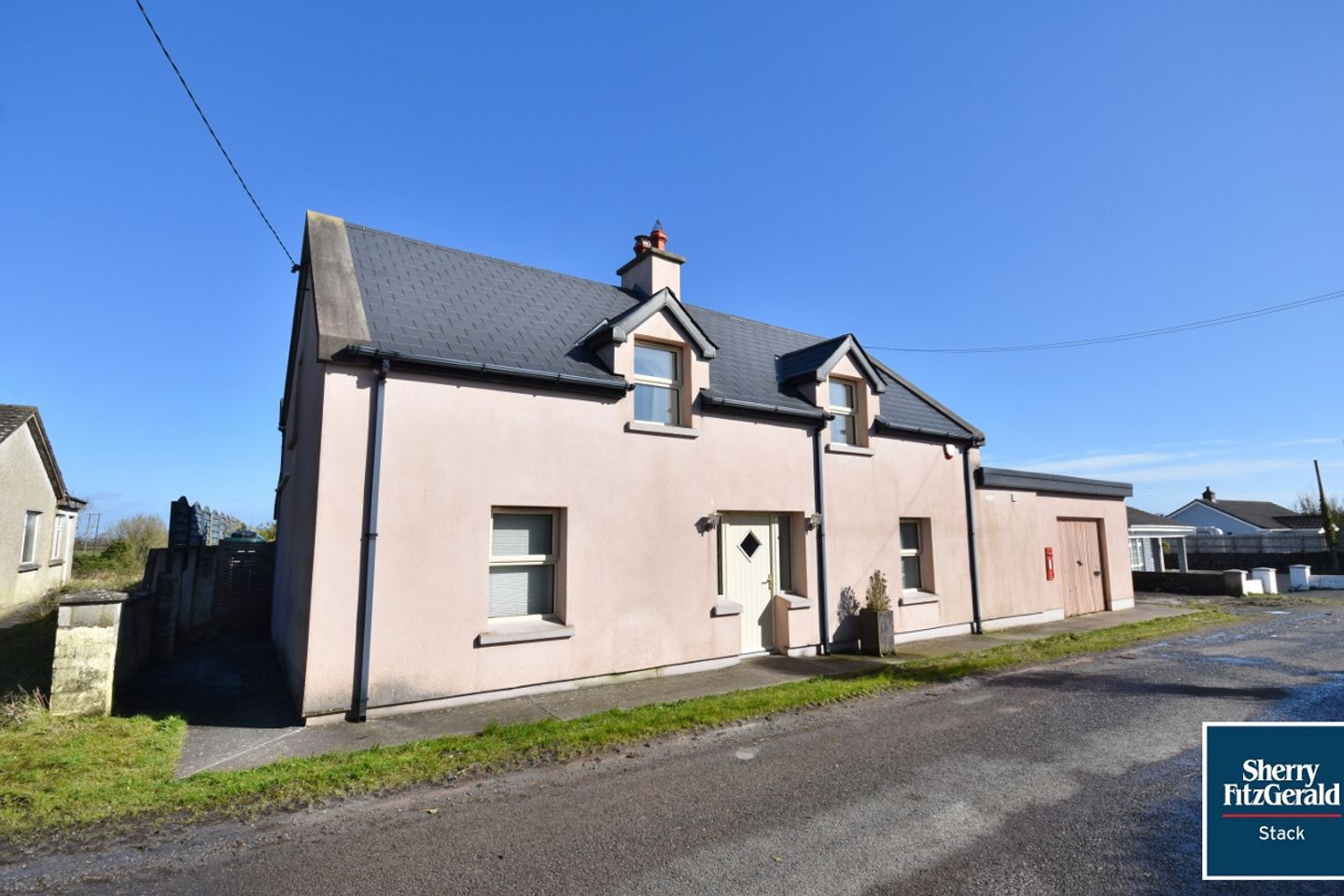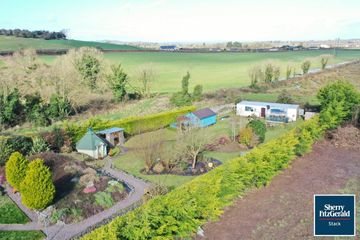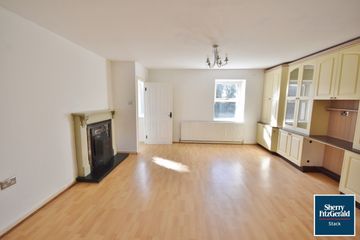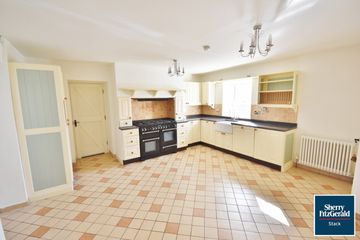


+14

18
Kilbradran, Shanagolden, Co Limerick, V94C9FV
€279,000
4 Bed
3 Bath
2185 m²
Detached
Description
- Sale Type: For Sale by Private Treaty
- Overall Floor Area: 2185 m²
Sherry Fitzgerald Stack are delighted to bring this 4 bedroom, 3 bathroom detached residence to the market. This deceptively large residence is located in a peaceful rural setting just 5km from the village of Shanagolden and 7km to the N69 (Limerick - Kerry coastal route) providing for ease of commute to Limerick City (25 mins) etc.
Accommodation comprises: entrance lobby, lounge / sitting room, living room, kitchen / dining room, utility, w/c and double bedroom. The 1st floor comprises: 3 double bedrooms (1 ensuite), office/walk in wardrobe and main bathroom with whb & w/c.
The 25sqm attached garage can be accessed via utility or externally. This fully landscaped 0.5 site is a haven for any gardening enthusiast or for those who like entertaining at home. A sweeping walkway guides you through the mature lawns, trees and shrubs. There is a purpose built gazebo /barbecue entertainment area off the living area in addition to a purpose built grillkota (seats 8). At the rear the of the garden there is a detached workshop and stores providing lots of options for storage or for the DIY enthusiast.
This traditional style residence has been extended and refurbished in recent years and has a mains water supply, onsite septic tank, oil fired central heating and triple glazed upvc windows.
Viewing is highly recommended and is strictly by appointment only.
Entrance Hallway 1.72m x 1.51m. with ceramic floor tiles, ultratech door and 2 sidelights
Lounge / Sitting Room 4.72m x 4.71m. with open fireplace, laminate flooring, fitted units, window, french doors to living room
Living Room 5.44m x 2.66m. LTV flooring, fitted units, french doors to gazebo/barbecue entertainment area
Kitchen / Dining Room 4.78m x 4.76m. Ivory painted traditional style fitted units, Belfast sink, integrated dishwasher, dual fuel Rangemaster, multi fuel stove & window
Utility Room 2.97m x 1.72m. with washer and dryer, ceramic floor tiles, ceramic wall tiles above washer and dryer, floor to ceiling fitted units & window (glass blocks)
Ground Floor Bedroom 4.32m x 4.17m. double room with ltv flooring, french doors & window
Rear Hallway 4.19m x 2.02m. LVT flooring, half glazed upvc door & 2 sidelights, storage in staircase
W/C 2.20m x 1.74m. Mira sport pumped shower, vanity unit, ceramic wall & floor tiles, whb & w/c
Landing 5.82m x 4.45m. with carpet flooring & velux
Bedroom 2 4.34m x 3.26m. double room with sliderobes, LVT flooring, 2 velux windows and tilt and turn window
Ensuite 1.51m x 1.17m. vanity unit, whb, w/c pvc panelling, LVT flooring & velux
Bedroom 3 3.71m x 2.55m. double room with enclosed wardrobe, solid wood flooring & window
Bedroom 4 4.11m x 2.97m. double room with sliderobes, carpet flooring & 2 windows
Bedroom 5 / Walk in Wardrobe 2.95m x 2.12m. single room with wooden laminate flooring & window
Main Bathroom 2.94m x 1.71m. Triton T80z shower over spa bath, spacious vanity unit, ceramic floor tiles and wall tiles around bath and vanity unit
Outbuildings
Attached Garage 5.72m x 4.72m. access via utility or externally, electricity connected, inspection pit & 4 windows
Gazebo with copola 5m x 4m. purpose built outside living area
Grillkota 4m x 3m. purpose built circular seating area (seats 8 people)
Studio 5m x 4m. fully insulated with laminate flooring, electricity connected & 2 windows.
Workshop 11m x 4.5m. electricity connected & 2 windows

Can you buy this property?
Use our calculator to find out your budget including how much you can borrow and how much you need to save
Property Features
- 4 bedroom, 3 bathroom detached residence on 0.5 acre mature and landscaped site
- 5km from the village of Shanagolden and all amenties inc shops, post office, petrol station, church, primary school etc.
- 7km to the N69 scenic route providing for ease of commute to Limerick City (25 mins) and just 5 mins from the proposed new dual carriageway / motorway
- Various outbuildings include - attached garage, gazebo, grillkota, workshop, stores and glasshouse
- Paved patio area off living area and utility
- A haven for any garden enthusiast or for those who like entertaining at home
- The residence has been extended and fully refurbished in recent years
- Oil fired central heating and triple glazed upvc windows
Map
Map
Local AreaNEW

Learn more about what this area has to offer.
School Name | Distance | Pupils | |||
|---|---|---|---|---|---|
| School Name | Coolcappa National School | Distance | 2.5km | Pupils | 56 |
| School Name | Scoil Cill Colmain | Distance | 2.9km | Pupils | 108 |
| School Name | Shanagolden National School | Distance | 4.4km | Pupils | 111 |
School Name | Distance | Pupils | |||
|---|---|---|---|---|---|
| School Name | Ardagh National School | Distance | 5.0km | Pupils | 102 |
| School Name | Rathkeale National School | Distance | 7.3km | Pupils | 22 |
| School Name | St Anne's Primary | Distance | 7.4km | Pupils | 199 |
| School Name | Scoil Naomh Iosef Rathkeale Boys National School | Distance | 7.4km | Pupils | 70 |
| School Name | Askeaton Senior National School | Distance | 7.8km | Pupils | 81 |
| School Name | Scoil Naomh Muire, Eas Géitine | Distance | 7.8km | Pupils | 138 |
| School Name | S N Eas Geiphtine | Distance | 7.8km | Pupils | 63 |
School Name | Distance | Pupils | |||
|---|---|---|---|---|---|
| School Name | Colaiste Na Trocaire (mercy Community College) | Distance | 7.9km | Pupils | 493 |
| School Name | Colaiste Mhuire | Distance | 8.3km | Pupils | 310 |
| School Name | Desmond College | Distance | 9.6km | Pupils | 465 |
School Name | Distance | Pupils | |||
|---|---|---|---|---|---|
| School Name | Scoil Mhuire & Íde | Distance | 10.7km | Pupils | 760 |
| School Name | St John Bosco Community College | Distance | 15.1km | Pupils | 278 |
| School Name | Salesian Secondary College | Distance | 17.3km | Pupils | 711 |
| School Name | Shannon Comprehensive School | Distance | 21.3km | Pupils | 711 |
| School Name | St Caimin's Community School | Distance | 22.1km | Pupils | 766 |
| School Name | Colaiste Chiarain | Distance | 22.5km | Pupils | 709 |
| School Name | Tarbert Comprehensive School | Distance | 23.2km | Pupils | 501 |
Type | Distance | Stop | Route | Destination | Provider | ||||||
|---|---|---|---|---|---|---|---|---|---|---|---|
| Type | Bus | Distance | 340m | Stop | Ballyneety | Route | 593 | Destination | Dooley's Supermarket | Provider | Catherine Madigan |
| Type | Bus | Distance | 340m | Stop | Ballyneety | Route | 593 | Destination | Ballyneety | Provider | Catherine Madigan |
| Type | Bus | Distance | 2.4km | Stop | Creeves Cross | Route | 593 | Destination | Ballyneety | Provider | Catherine Madigan |
Type | Distance | Stop | Route | Destination | Provider | ||||||
|---|---|---|---|---|---|---|---|---|---|---|---|
| Type | Bus | Distance | 2.4km | Stop | Creeves Cross | Route | 593 | Destination | Dooley's Supermarket | Provider | Catherine Madigan |
| Type | Bus | Distance | 4.3km | Stop | Shanid Cross | Route | 593 | Destination | Dooley's Supermarket | Provider | Catherine Madigan |
| Type | Bus | Distance | 4.3km | Stop | Shanid Cross | Route | 593 | Destination | Ballyneety | Provider | Catherine Madigan |
| Type | Bus | Distance | 4.4km | Stop | Sanagolden Cross | Route | 593 | Destination | Ballyneety | Provider | Catherine Madigan |
| Type | Bus | Distance | 4.4km | Stop | Sanagolden Cross | Route | 593 | Destination | Dooley's Supermarket | Provider | Catherine Madigan |
| Type | Bus | Distance | 5.2km | Stop | Shanagolden | Route | 314 | Destination | Limerick Bus Station | Provider | Bus Éireann |
| Type | Bus | Distance | 5.2km | Stop | Shanagolden | Route | 314 | Destination | Foynes | Provider | Bus Éireann |
BER Details

BER No: 107976789
Energy Performance Indicator: 163.26 kWh/m2/yr
Statistics
03/04/2024
Entered/Renewed
3,905
Property Views
Check off the steps to purchase your new home
Use our Buying Checklist to guide you through the whole home-buying journey.

Daft ID: 119131890


Paul Stack
068 32087Thinking of selling?
Ask your agent for an Advantage Ad
- • Top of Search Results with Bigger Photos
- • More Buyers
- • Best Price

Home Insurance
Quick quote estimator
