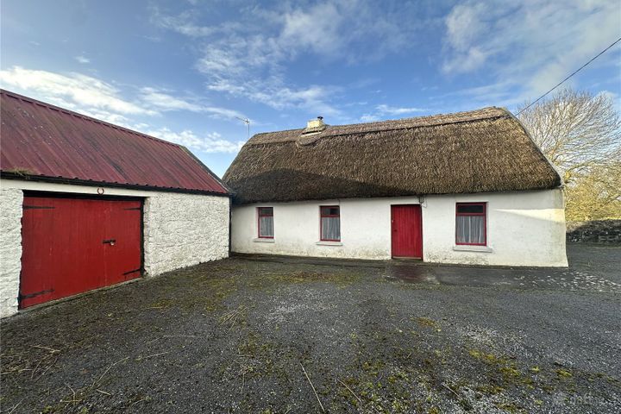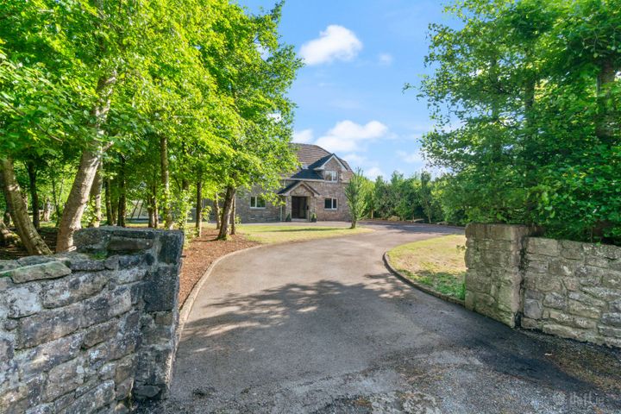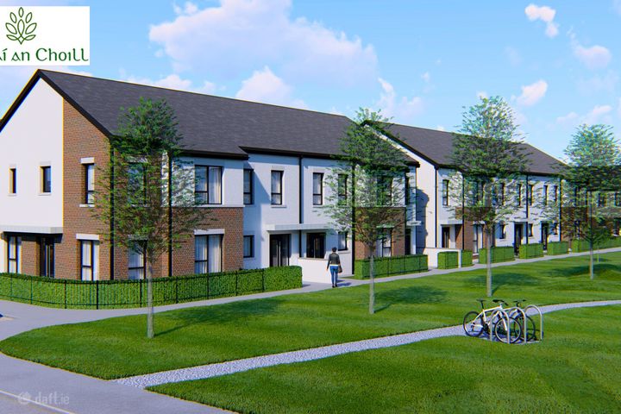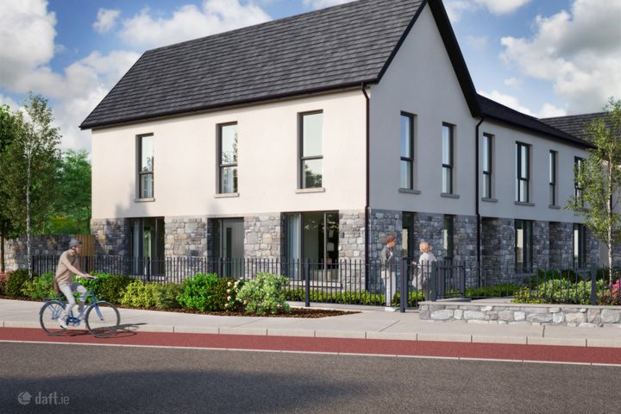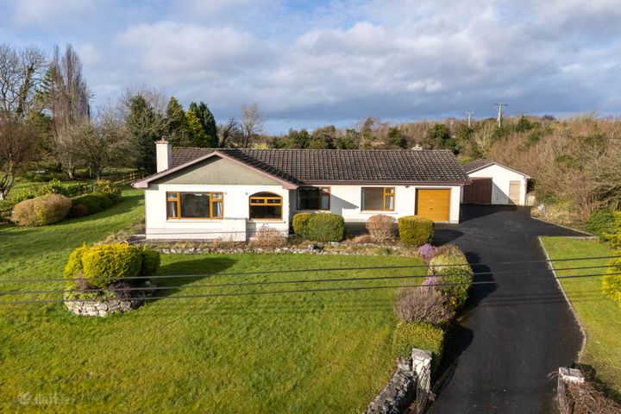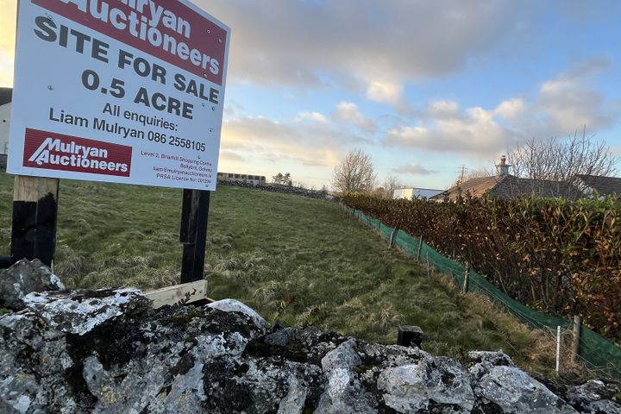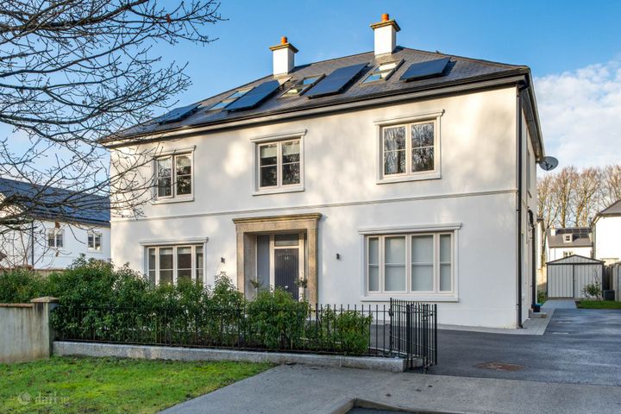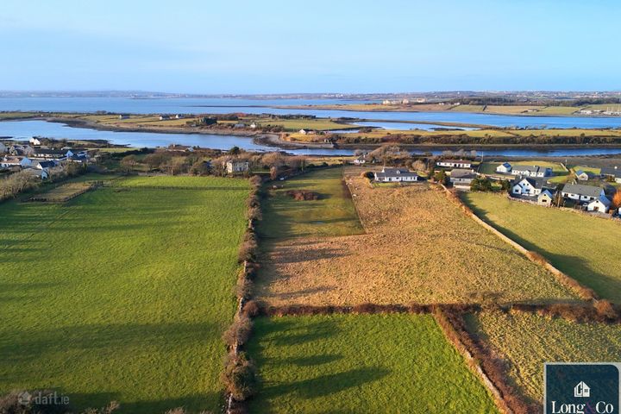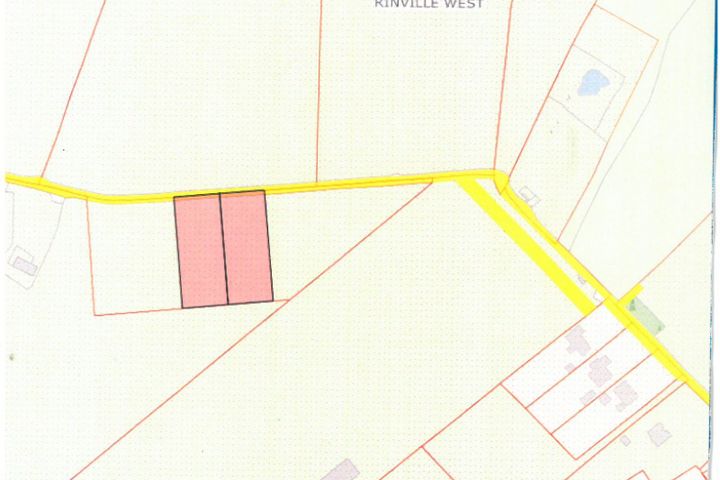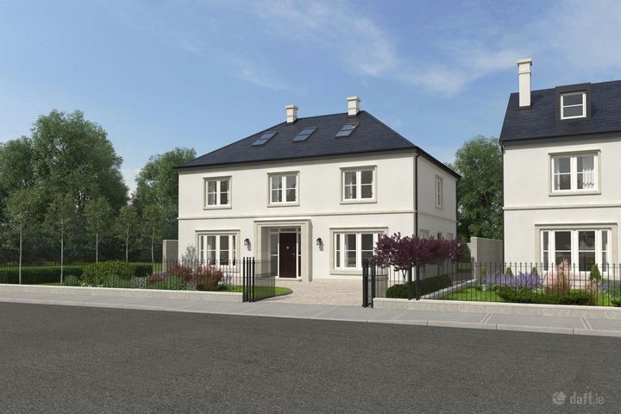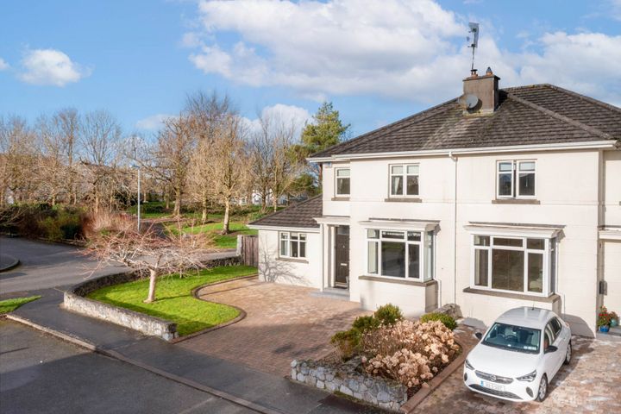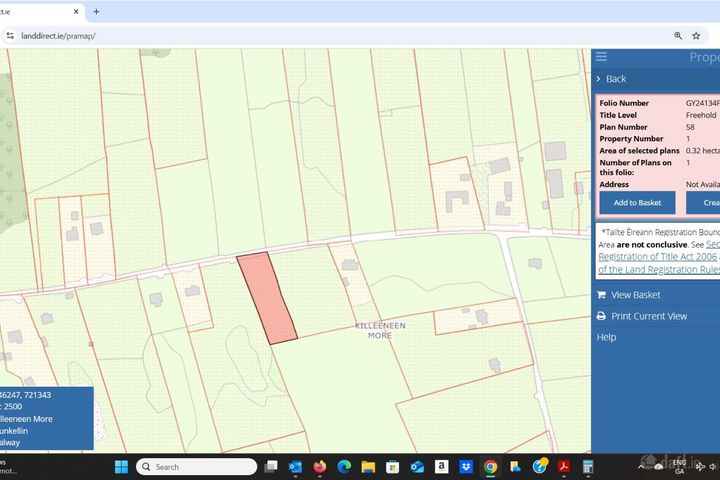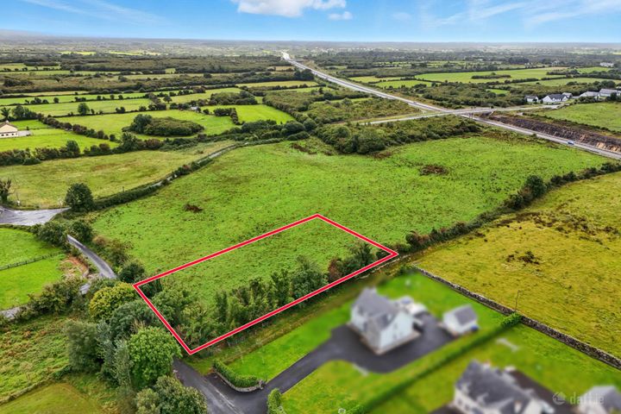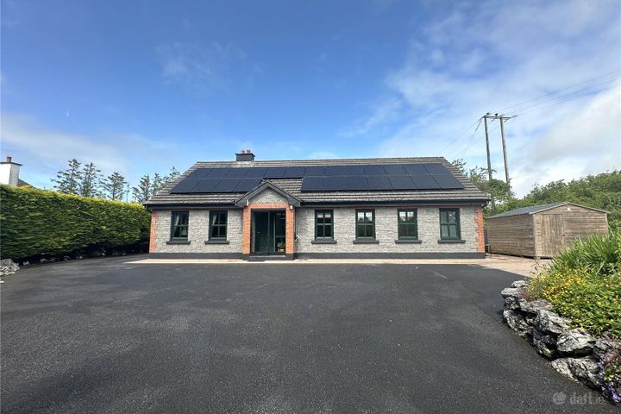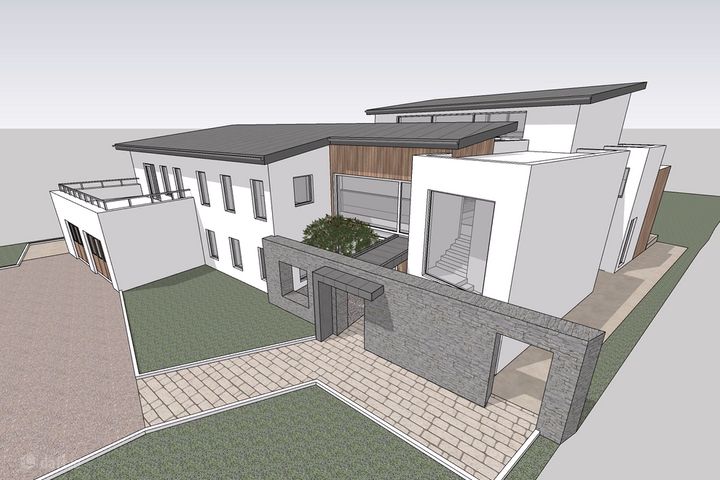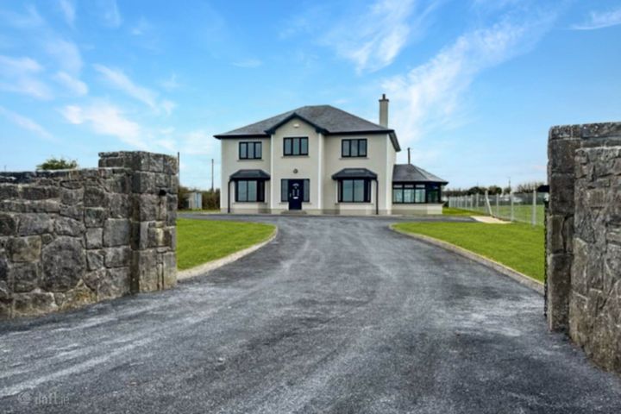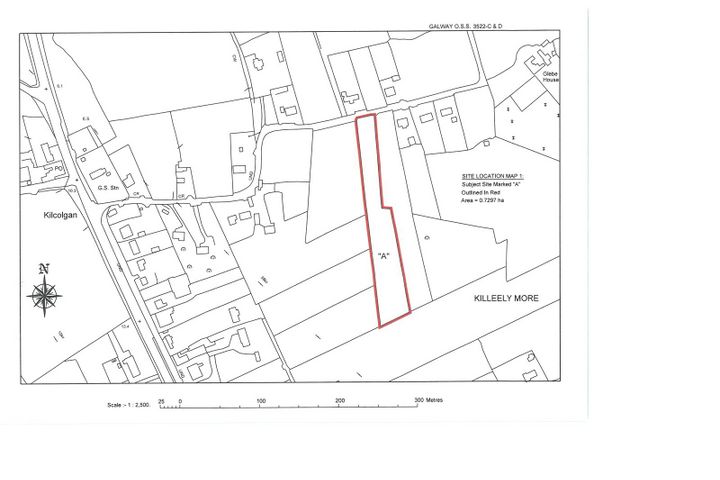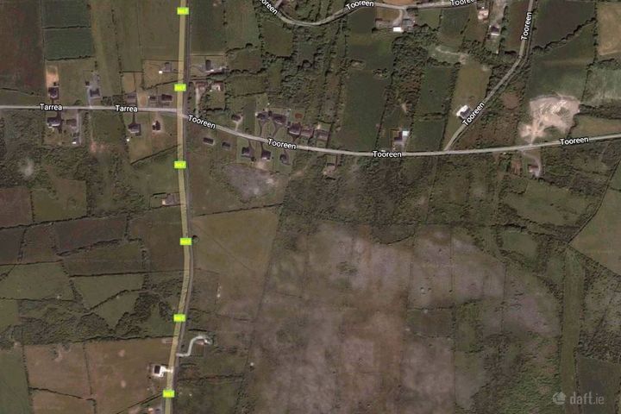19 Properties for Sale in Clarinbridge, Galway
Siobhra Hennessy
O'Donnellan & Joyce
Ballynacourty, Clarinbridge, Co. Galway, H91Y938
4 Bed1 Bath77 m²BungalowAuctionAdvantageGOLDShelagh McGann
Keane Mahony Smith
Ballynabucky, Kilcolgan, Co. Galway, H91W3YA
5 Bed4 Bath283 m²DetachedSchool NearbyAdvantageSILVERDiarmuid
Garraí an Choill, Oranhill, Oranmore, Co. Galway
Excellent Location
Price on Application
2 Bed2 BathTerracePrice on Application
3 Bed3 BathTerrace4 more Property Types in this Development
Yvonne Sweeney MIPAV MMCEPI
Yvonne Sweeney Auctioneers and Valuers Ltd
7 The Crescent, Oranhill, Co. Galway, H91C2R3
4 Bed3 Bath125 m²DetachedViewing AdvisedAdvantageBRONZEGarran Choill Darach, Oranmore
New Homes Now Available
Price on Application
2 Bed2 BathTerrace7 more Property Types in this Development
Gortard, Clarinbridge, Co. Galway, H91HCW8
4 Bed2 Bath140 m²BungalowRinville, Oranmore, Co. Galway
0.52 acSite29 Redington Woods, Clarinbridge, Galway, H91V6ER
5 Bed4 Bath309 m²DetachedProspecthill, Maree, Oranmore, Co. Galway
1.5 acSiteRenville West, Rinville, Co. Galway
0.5 acSite0.4 acre site with FPP at Redington Woods, Clarinbridge, Co. Galway
0.4 acSite8 Orangreen, Oranhill, Oranmore, Co. Galway, H91F6F3
4 Bed3 Bath150 m²Semi-DKilleenneen Mor, Craughwell, Co. Galway
0.79 acSiteSite at Roevehagh, Craughwell, Co. Galway
0.55 acSiteTonroe, Oranmore, Co Galway, H91Y53Y
4 Bed3 Bath134 m²DetachedViewing AdvisedOran Island, Oranmore, Co. Galway
5 Bed5 BathDetachedCaherdevane, Craughwell, Co. Galway, H91F8CV
4 Bed3 Bath241 m²DetachedSITE A, Killeely More
1.8 acSiteTooreen East, Kilcolgan, Co. Galway
0.6 acSite
Didn't find what you were looking for?
Expand your search:
Explore Sold Properties
Stay informed with recent sales and market trends.






