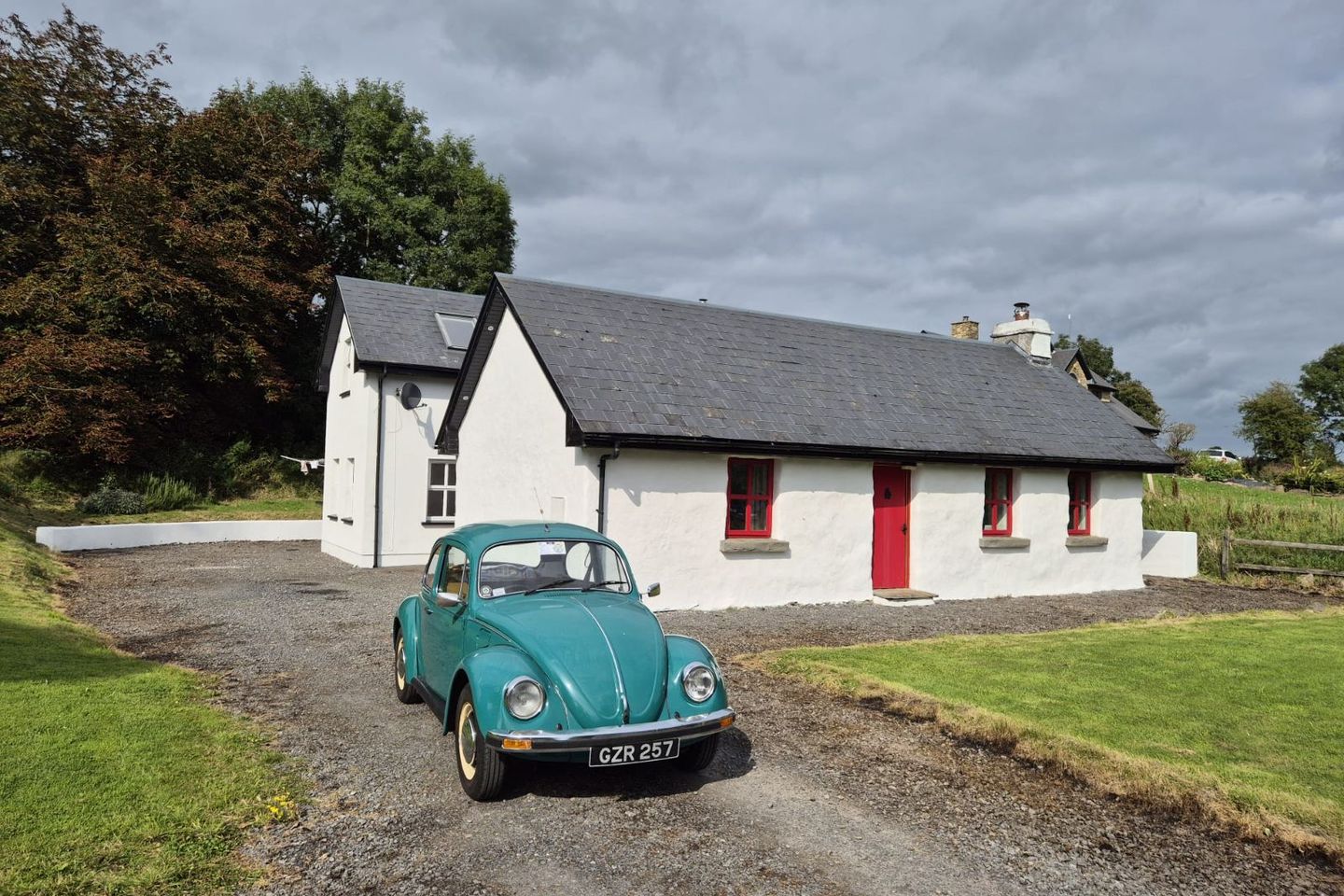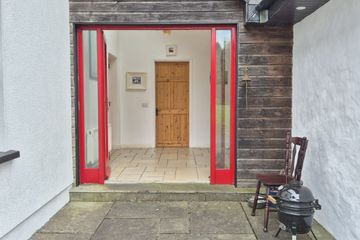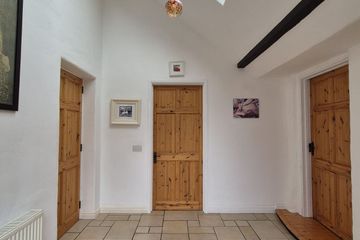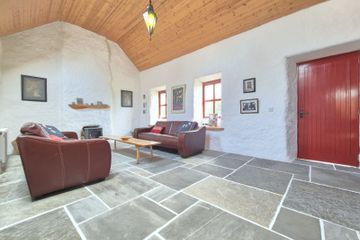



Killuney, Dunmore, Dunmore, Co. Galway, H54FF98
€325,000
- Price per m²:€2,110
- Estimated Stamp Duty:€3,250
- Selling Type:By Private Treaty
- BER No:117040568
- Energy Performance:296.81 kWh/m2/yr
About this property
Description
Enjoying an idyllic country setting this fabulous three bedroom residence will delight prospective purchasers with deceptively spacious living accommodation that oozes old world charm. From the front the property appears to be a charming white wash country cottage with surrounding lavish mature lawn gardens. Though as you enter the front driveway of the property you catch your first glimpse of the magnificent two storey extension with light filled single storey entrance connecting the old with the new. On entering the property this special dwelling will put a spell on you as it successfully blends the original features of a forgotten Ireland with a welcoming bright and airy accommodation with one complementing the other resulting in a simply stunning unique family home. The current house proud owners responsible for the wonderful renovation have shown great appreciation and respect to the features of the old cottage and have cleverly allowed this to carry through to the more modern build when extending the property. The modern extension caters for the majority of the accommodation allowing the original cottage to both accommodate and boast a beautiful and truly unique reception room that has to be seen first hand to be truly appreciated complete with attractive flagstone floor, picturesque window openings and wonderful high wood panel ceilings showcasing the simplistic structure of the room. A bright well proportioned double bedroom completes the accommodation of the original build. The property comes into its own as you enter the open plan accommodation of the extension. This fabulous family space spans the full width of the property taking in a fully fitted country style kitchen, well defined dining area and spacious recreational space. A beautiful bespoke stairwell takes pride of place to the rear of the room leading to a light filled landing. The remaining ground floor accommodation takes in an inviting entrance hall and beautiful ground floor bathroom. The first floor accommodation does not disappoint with two bright spacious double bedrooms and a second bathroom. Outside extensive lawn gardens embrace the property boasting a rich mix of mature shrubbery, hedging and trees as well as vegetable planting beds to the rear that will delight the green fingered enthusiasts. The magical outdoor space goes hand in hand with a property of such stature. Located in close proximity to Dunmore which offers a host of amenities and only 15 minutes from Tuam town and the M17 motorway makes this a highly desirable location. Do not miss the opportunity to acquire this true gem of a property. Contact our office today to avoid disappointment. Entrance Hall: 2.89m x 2.95m Glass panel double doors lead to a light filled entrance hall to the side of the property that links the old with the new; large Velux window opening fills the room with light complementing the fresh colour tones and attractive tile flooring. Living Room: 4.01m x 6.83m Located in the old stone cottage section of the property complete with hemp & lime insulation this magnificent front reception is sure to delight prospective buyers, retaining many of the original features of the cottage the open plan design is further enhanced by the wonderful high ceiling complete with Velux window opening and original cottage style window openings to the front that fills the room with natural light, one can enjoy such glorious features as the flagstone flooring, original fireplace with the addition of a cast iron solid fuel stove, rustic walls and wood panel ceiling all of which gives this room a unique ambience as well as being a warm welcoming family space. Kitchen/Living/Dining: 4.28m x 10.08m Located to the rear of the property this two storey extension is an excellent addition boasting a wealth of space and giving the property another dimension; the ground floor element of the extension spans the full footprint of the build and boasts a magnificent open plan living space with multiple window openings each offering a picture frame view of the outside as well as flooding the room with natural light complementing a most appealing décor complete with stylish fixtures and fittings; this welcoming living space boasts a well defined kitchen to one end of the room as well as comfortably accommodating spacious dining and recreational areas; the charming country style fitted kitchen dresses three walls offering a generous array of base fitted storage units and open pantry shelving; a solid butchers block worktop offers more than ample space with stylish black subway tile splash back; a beautiful Belfast sink enjoys a pleasant window aspect and is very in keeping with the home; plumbed and space provision for washing machine and fridge freezer; a key feature to the kitchen is the solid fuel Stanley range that is also connected to a back boiler system and is complete with twin hotplate, oven and warming drawer, it should be noted that this range can be changed to oil if so desired; attractive tile flooring; white PVC exterior door with double glaze glass panel inset leads out to the rear; beautiful polished pitch pine flooring defines the living space from the kitchen and invites you into this wonderful family orientated living area; a striking bespoke spalted beech stairwell is another key feature of this room with vaulted high ceiling and large Velux window opening filling the stair well with light. Bedroom 1: 4.16m x 4.35m Really well proportioned bright ground floor double bedroom located to the front of the property in the original cottage; this fine room enjoys beautiful high ceilings with large Velux window opening as well as cottage style window openings that fill the room with natural light complementing a fresh colour tone and polished pitch pine flooring; a window seat is a lovely feature in this fine room. Downstairs Bathroom: 2.08m x 2.94m This delightful ground floor bathroom located off the entrance hall is very much in keeping with the old style country cottage enjoying wood paneled walls and attractive fitted storage unit that also accommodates the wash hand basin, a three piece white coloured suite comprises of WC, wash hand basin and elegant claw bath; both a large window opening and Velux window opening are an excellent source of light complementing the subtle colour palette and attractive tile flooring’ the high ceiling on offers gives a great sense of space; recess spot lighting. Landing Lovely bright landing area with stylish white oak effect laminate flooring; wall to wall fitted storage units; access to attic via trap door. Bedroom 2: 2.75m x 4.29 Good size bright double bedroom enjoying excellent natural light from dual aspect window openings that includes a large Velux window opening; natural light fills the room complementing the stylish white oak effect laminate flooring and fresh colour palette. Bedroom 3; 3.5m x 4.28m Fine size bright double bedroom complete with high ceiling and three large window openings; natural light fills the room complementing the stylish white oak effect laminate flooring and fresh colour palette; a beautiful picture frame view of the garden is on offer. Bathroom: 1.69m x 2.16m This most appealing first floor bathroom is filled with light from a large Velux window opening that also enjoys a leafy outlook; three piece white coloured suite comprising of of WC, wash hand basin with tiled splash back and shavers light above and corner shower unit with Mira Vigour electric shower; tastefully tiled splash back areas offer a splash of colour complementing the white wash walls and warm tiled flooring. Outside: Timber fencing to the front with a rich mix of planted flowers and mature shrubbery greets you on arrival; a stone chipping driveaway embraces the property giving excellent off street parking surrounded by beautiful landscaped lawn gardens with a rich array of planting beds, hedging and wonderful mature trees makes this garden a very special space; timber fuel shed; outdoor tap; outdoor lighting.
The local area
The local area
Sold properties in this area
Stay informed with market trends
Local schools and transport

Learn more about what this area has to offer.
School Name | Distance | Pupils | |||
|---|---|---|---|---|---|
| School Name | S N Baile An Leasa | Distance | 300m | Pupils | 21 |
| School Name | Dunmore National School | Distance | 2.8km | Pupils | 228 |
| School Name | Gort Na Leime National School | Distance | 3.8km | Pupils | 19 |
School Name | Distance | Pupils | |||
|---|---|---|---|---|---|
| School Name | Lisheen National School | Distance | 5.3km | Pupils | 14 |
| School Name | Clonberne National School | Distance | 6.1km | Pupils | 106 |
| School Name | Brownsgrove National School | Distance | 7.4km | Pupils | 60 |
| School Name | Lavally National School | Distance | 8.4km | Pupils | 67 |
| School Name | Garrafrauns National School | Distance | 8.5km | Pupils | 95 |
| School Name | Cloonfad National School | Distance | 9.4km | Pupils | 133 |
| School Name | Glenamaddy National School | Distance | 9.5km | Pupils | 145 |
School Name | Distance | Pupils | |||
|---|---|---|---|---|---|
| School Name | Dunmore Community School | Distance | 2.6km | Pupils | 353 |
| School Name | Glenamaddy Community School | Distance | 9.2km | Pupils | 420 |
| School Name | St. Jarlath's College | Distance | 13.8km | Pupils | 706 |
School Name | Distance | Pupils | |||
|---|---|---|---|---|---|
| School Name | High Cross College | Distance | 13.8km | Pupils | 827 |
| School Name | Presentation College | Distance | 14.0km | Pupils | 499 |
| School Name | St. Brigid's School | Distance | 14.1km | Pupils | 391 |
| School Name | Archbishop Mchale College | Distance | 14.2km | Pupils | 471 |
| School Name | Ballyhaunis Community School | Distance | 18.4km | Pupils | 750 |
| School Name | Holy Rosary College | Distance | 20.4km | Pupils | 727 |
| School Name | Coláiste An Chreagáin | Distance | 21.8km | Pupils | 103 |
Type | Distance | Stop | Route | Destination | Provider | ||||||
|---|---|---|---|---|---|---|---|---|---|---|---|
| Type | Bus | Distance | 1.9km | Stop | Gorteen | Route | 488 | Destination | Kilcurriff | Provider | Farragher International Travel Services |
| Type | Bus | Distance | 2.7km | Stop | Carrownaseer | Route | 488 | Destination | Kilcurriff | Provider | Farragher International Travel Services |
| Type | Bus | Distance | 2.7km | Stop | Carrownaseer | Route | 488 | Destination | Glennaneeny | Provider | Farragher International Travel Services |
Type | Distance | Stop | Route | Destination | Provider | ||||||
|---|---|---|---|---|---|---|---|---|---|---|---|
| Type | Bus | Distance | 2.8km | Stop | Barrack Street | Route | 488 | Destination | Glennaneeny | Provider | Farragher International Travel Services |
| Type | Bus | Distance | 2.8km | Stop | Barrack Street | Route | 488 | Destination | Kilcurriff | Provider | Farragher International Travel Services |
| Type | Bus | Distance | 2.9km | Stop | Dunmore | Route | 64 | Destination | Newcastle | Provider | Bus Éireann |
| Type | Bus | Distance | 2.9km | Stop | Dunmore | Route | Ng05 | Destination | Liosban Industrial Estate | Provider | Westlink Coaches |
| Type | Bus | Distance | 2.9km | Stop | Dunmore | Route | 427 | Destination | Nuig Main Gate, Stop 523031 | Provider | Burkesbus |
| Type | Bus | Distance | 2.9km | Stop | Dunmore | Route | 488 | Destination | Glennaneeny | Provider | Farragher International Travel Services |
| Type | Bus | Distance | 2.9km | Stop | Dunmore | Route | 429 | Destination | Galway | Provider | Bus Éireann |
Your Mortgage and Insurance Tools
Check off the steps to purchase your new home
Use our Buying Checklist to guide you through the whole home-buying journey.
Budget calculator
Calculate how much you can borrow and what you'll need to save
BER Details
BER No: 117040568
Energy Performance Indicator: 296.81 kWh/m2/yr
Ad performance
- 29/08/2025Entered
- 13,805Property Views
- 22,502
Potential views if upgraded to a Daft Advantage Ad
Learn How
Similar properties
€350,000
Costa Plenti, Rathlena, Ballinlough, Ballinlough, Co. Roscommon, F45NN844 Bed · 3 Bath · Detached€370,000
Patch, Glenamaddy, Co. Galway, F45X6774 Bed · 5 Bath · Detached€375,000
Ballintise, Dunmore Tuam Co Galway, Tuam, Co. Galway, H54W9524 Bed · 3 Bath · Bungalow€385,000
Knockatee West, Dunmore, Dunmore, Co. Galway, H54T0204 Bed · 3 Bath · Detached
Daft ID: 16275699

