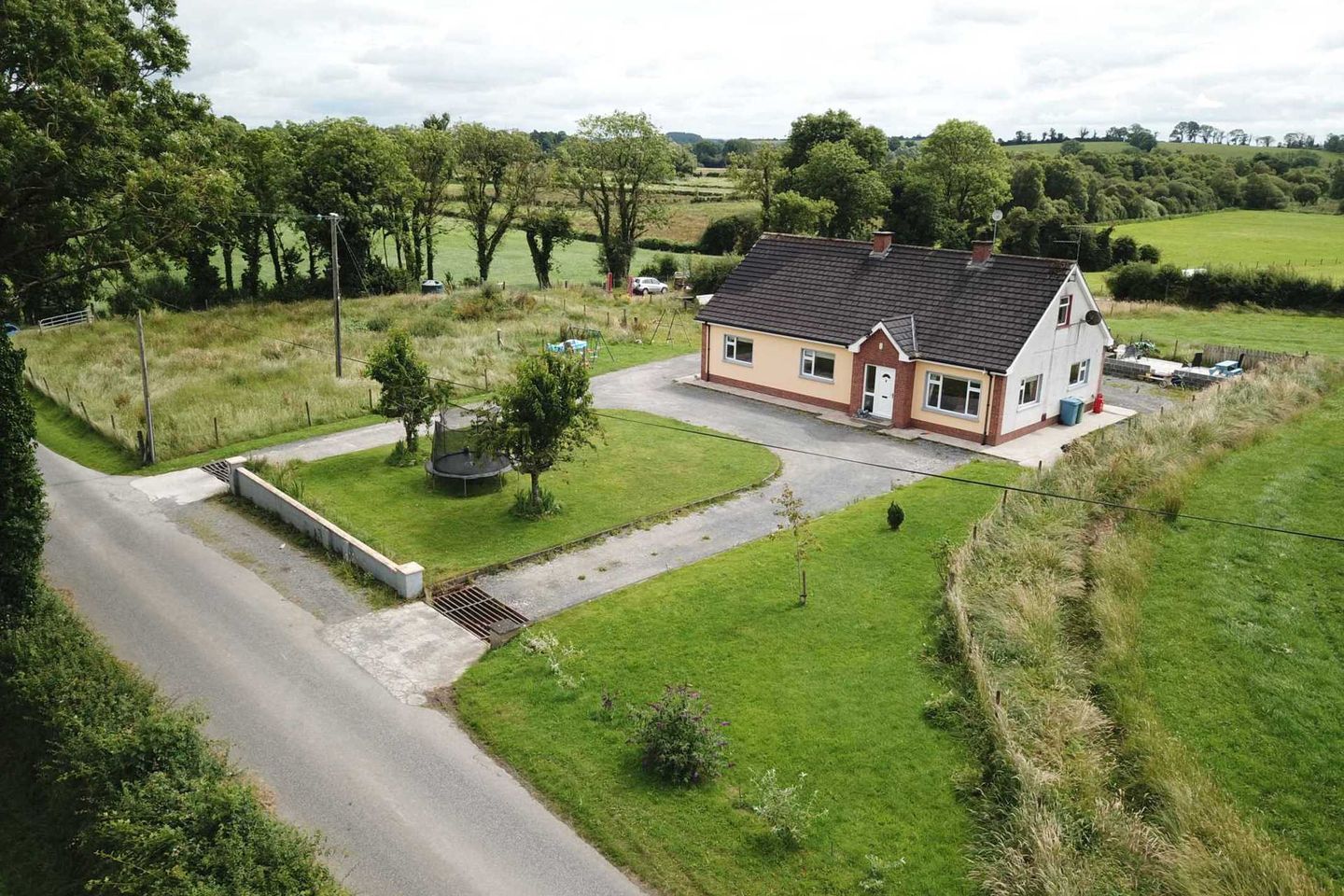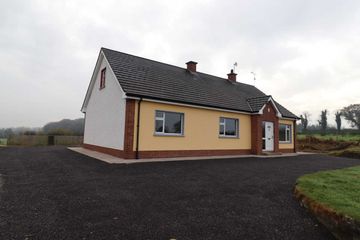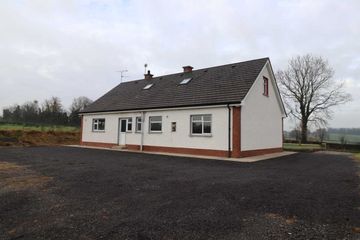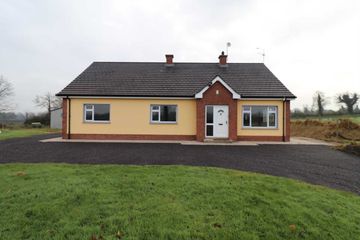


+42

46
Killynick Road, Killycloghan, Derrylin, Co. Fermanagh
€256,255
SALE AGREED5 Bed
2 Bath
268 m²
Detached
Description
- Sale Type: For Sale by Private Treaty
- Overall Floor Area: 268 m²
Presenting this deceivingly expansive family home sitting on the Killynick road. This property has plenty to offer with 2 lounge areas, a bathroom on both floors and an impressive 5 bedrooms. The exterior provides plenty of private garden space which is perfect for children.
This home is situated close to border, 15.1 miles (24.4km) from the town of Cavan and 20.1 miles from Enniskillen town. Ideal location close to schools and lots of local amenities.
For sale by McGovern Estate Agents via the iamsold Bidding Platform
Please note this property will be offered by online auction (unless sold prior).
For auction date and time please visit iamsoldni.com.
Vendors may decide to accept pre-auction bids so please register your interest with us to avoid disappointment.
Accommodation
Ground floor
Hallway:
6.1 x 2.7
Wooden floor, radiator
Sitting room:
4.1 x 4.8
Wooden floor, fireplace, pendant light
Living room:
4.8 x 3.5
Wooden floor, radiator, domed flush light
Open plan kitchen/ dining
3.9 x 4.8
Tiled floor, radiator, high and low level kitchen units, partially tiled wall, inset sink,oven and hob, range of sockets
Utility room:
3.1 x 1.9
High and low level units, inset sink, tiled floor, door leading out to garden
Toilet:
3.1 x 1.5
Tiled floor, w/c, wash hand basin, radiator
Bedroom 1:
3.1 x 4.1
Wooden floor, pendant light, radiator, built in wardrobe
Bedroom 2:
4.1 x 4.1
Wooden floor, pendant light, radiator, built in wardrobe
Bathroom:
3.1 x 2.7
Tiled floor, w/c, shower, bath, wash hand basin
First floor
Bedroom 3:
4.1 x 3.8
Wooden floor, pendant light, radiator
Bedroom 4:
2.8 x 3.0
Wooden floor, radiator
Bedroom 5:
4.1 x 4.0
Wooden floor, pendant light, radiator
Bathroom:
2.8 x 1.7
Tiled floor, w/c, wash hand basin, shower, radiator
Note:
Please note we have not tested any apparatus, fixtures, fittings, or services. Interested parties must undertake their own investigation into the working order of these items. All measurements are approximate and photographs provided for guidance only. Property Reference :MCGO721

Can you buy this property?
Use our calculator to find out your budget including how much you can borrow and how much you need to save
Property Features
- Sizeable property
- 5 Bedrooms
- 2 Bathrooms
- Well presented
- Driveway suitable for multiple vehicles
- Spacious garden
- Close to local amenities
- Great location
Map
Map
BER Details

Energy Performance Indicator: 62.0 kWh/m2/yr
Statistics
27/04/2024
Entered/Renewed
1,696
Property Views
Check off the steps to purchase your new home
Use our Buying Checklist to guide you through the whole home-buying journey.

Daft ID: 118840105
Contact Agent

Jordan Owens
SALE AGREEDThinking of selling?
Ask your agent for an Advantage Ad
- • Top of Search Results with Bigger Photos
- • More Buyers
- • Best Price

