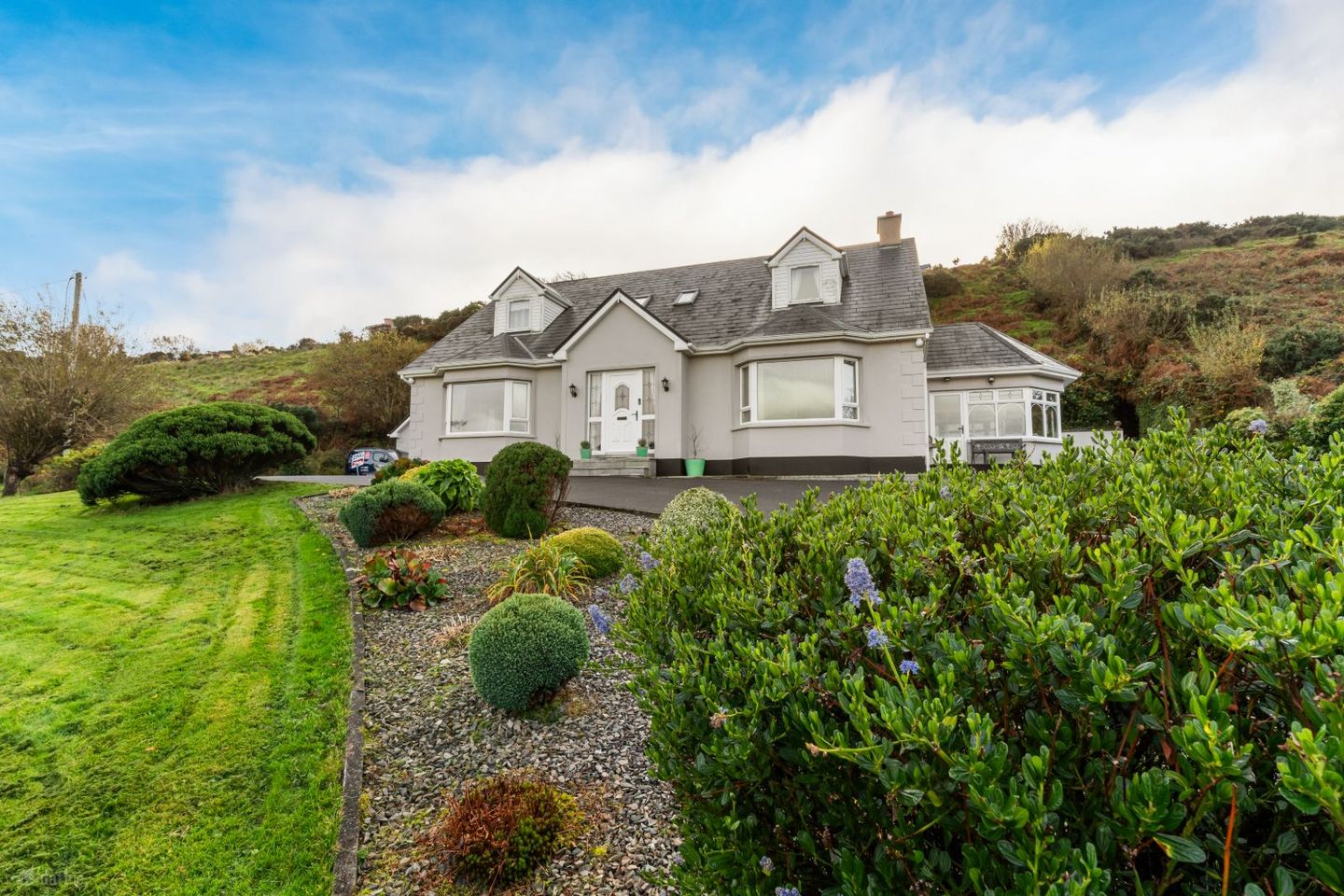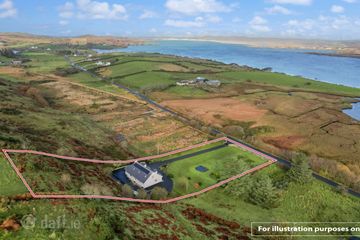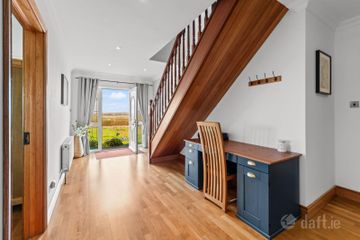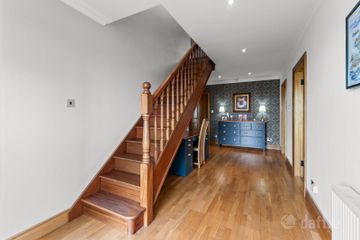



Kinnoghty, Ardara, Co. Donegal, F94K2C1
€385,000
- Price per m²:€1,791
- Estimated Stamp Duty:€3,850
- Selling Type:By Private Treaty
- BER No:116452616
- Energy Performance:119.31 kWh/m2/yr
About this property
Highlights
- Set on a beautifully landscaped site of circa 1.38 acres, providing excellent potential for future development if desired.
- Equipped with 10 newly installed photovoltaic (PV) solar panels for energy efficiency.
- Detached garage measuring approximately 29.5 sq.m, offering flexibility for alternative uses.
- Oil-fired central heating system throughout.
- High-quality white uPVC windows and doors installed throughout the property.
Description
DNG Dorrian are delighted to present this exceptional detached residence, comprising four spacious bedrooms, to the market. Situated in a highly sought-after and picturesque location on the outskirts of Ardara Village, just off the main thoroughfare to Loughros Point, this property offers an unrivalled setting. The unique location affords a serene and tranquil environment, while remaining conveniently within a 10-minute stroll of the village centre. Occupying a meticulously maintained, private, and landscaped site extending to approximately 0.55 hectares (1.38 acres), the residence enjoys breathtaking, unobstructed views across Loughros Bay, part of the renowned Sheskinmore Nature Reserve, which is designated as a Special Area of Conservation (SAC). Originally constructed in 2006, this property has undergone significant enhancements over the past two years under the stewardship of the current owners. Notably, the installation of 10 state-of-the-art PV solar panels has substantially improved the home's energy efficiency, ensuring greater sustainability and reduced running costs. Boasting approximately 215 sq.m of impeccably planned living space, this remarkable residence offers an inspired fusion of sophistication and comfort. Every room is generously proportioned, ensuring an airy and inviting atmosphere throughout. The property has been meticulously maintained, with each space presented to the highest possible standard and finished to an exceptional quality—truly surpassing even the most discerning expectations. Accommodation Details approx measurements: Entrance Hall: 6.7m x 2.1m - with dark oak semi-solid floor, uPVC front door with privacy glass, solid teak stairs with carpeted threads and raisers, open storage under utilised as a study, inset ceiling lights. Sitting Room: 5.1m x 4.4m - with semi solid oak floor, featured bay window, ceiling rose, frosted glass centre light, black marble fireplace with decorative cast-iron surround and marble hearth, built-in cast-iron solid fuel Stanley stove. Kitchen / Dining Room: 5.1m x 4.3m - with comprehensive range of wall and base unit finished in designer "Farrow & Ball" paint, polished brass handles and latches, black marble affect worktops, built-in stainless steel high-top "Candy oven", 4 x ring gas hotplate with extractor fan over, new slot-in "Haier" American-style double fridge / fridge plus slot-in dishwasher, stainless steel sink with polished chrome centre tap, new subway tiling splashback, low-voltage LED inset ceiling lights, 14kw solid fuel stove with featured patterned brace, new ceramic tiled floor throughout, wall socket for T.V. Open-Arch to - Sun-room: 3.8m x 3.4m - wall-to-wall glazing with uPVC door to front, featured vaulted wooden ceiling with cast-iron affect centre light, venetian window blinds, ceramic tiled floor. Utility: 2.7m x 2.2m - with fitted wall and base units matching those in kitchen, black marble affect worktops, slot-in washing machine and dryer, stainless steel butlers sink with swan neck centre tap, uPVC back door with clear glass, centre light, ceramic tiled floor. Guest W.C: 2.7m x 1.1m - with modern suite in white comprising of a dual flush w.c, pedestal wash hand basin with 2 x steel taps and mirror over, ceramic tiled floor, chest-level tiling to walls, frosted glass centre light. Master Bedroom 1: 5.5m x 5.2m - with dark oak floor time floor, dual aspect windows with featured bay window overlooking front garden, coving and ceiling rose, frosted glass centre light, t.v point. Walk-In Wardrobe: 2.1m x 2.1m - with dark oak floor, fitted wall-to-wall sliderobes, glass centre light. En-suite: 3.0m x 1.8m - with modern suite in white comprising of a dual flush w.c, bidet, large wash hand basin with mixer tap, LED mirror over, wall-hung vanity cabinet fully tiled rectangular shower cubicle with Mira thermostatic shower, 20mm tempered glass doors, glass centre light. Landing: 4.7m x 2.3m - with seating / study area, light oak timber floor, (2) x Velux windows, access point to attic, 2 x centre lights. Bedroom 2: 5.2m x 3.7m - with light oak timber floor, dual aspect windows, 1/2 vaulted to ceiling, t.v point, centre light. Bedroom 3: 4.1m x 2.2m - with light oak timber floor, velux window, 1/2 vaulted to ceiling, t.v point, centre light. Bathroom: 3.6m x 2.7m - with modern suite in white comprising of a dual flush w.c, large wash hand basin with LED mirror over, feature "Vogue" corner bath with chrome shower cradle and mixer taps, quadrant shower cubicle with "Triton T90si" electric shower, 20mm tempered glass door, built-in hotpress with factory insulated cylinder tank, glass centre light, velux window. Bedroom 4: 6.0m x 3.9m - with light oak timber floor, dual aspect windows with separate Velux, t.v point, centre light. External W.C: 1.3m x 1.0m - with modern suite in white comprising of a dual flush w.c, small wash hand basin, tiled floor, centre light, uPVC door. Garage: 6.4m x 4.6m - c. 29.5 sq.m - with manual roller door, oil burner, fuel store, storage loft with gable window. Additional Features: - Immaculately presented four-bedroom detached residence, extending to approximately 215 sq.m (2,315 sq.ft). - Set on a beautifully landscaped site of circa 1.38 acres, providing excellent potential for future development if desired. - Expansive front lawn complemented by a picturesque pond and an impressive array of native trees, plants, and shrubs. - Superbly positioned on the edge of the village, less than a 10-minute walk to Ardara Village and its essential amenities. - Equipped with 10 newly installed photovoltaic (PV) solar panels for energy efficiency. - The kitchen has recently been redecorated with premium "Farrow & Ball" paint and fitted with modern appliances. - Four spacious bedrooms, featuring a family bathroom and an en-suite shower room. - Attractive natural stone walls define the front boundary and entrance, enhanced by wrought-iron gates. - An elevated area to the rear of the property leads gracefully to a cascading waterfall, flowing into a tranquil freshwater pond nestled in the backyard. - Detached garage measuring approximately 29.5 sq.m, offering flexibility for alternative uses. - Option available to purchase the residence fully furnished. - Oil-fired central heating system throughout. - High-quality white uPVC windows and doors installed throughout the property. - Tarmacadam driveway provides ample parking to the side and rear of the residence. - Inviting sitting room features a built-in cast-iron inset stove, offering room-only heating. - Kitchen includes a separate built-in cast-iron stove connected to a back boiler for additional heating efficiency. - High-speed broadband connectivity is available at the property. - Viewings are available strictly by prior arrangement with DNG Dorrian on 074 97 31291.
Standard features
The local area
The local area
Sold properties in this area
Stay informed with market trends
Local schools and transport

Learn more about what this area has to offer.
School Name | Distance | Pupils | |||
|---|---|---|---|---|---|
| School Name | Ardara National School | Distance | 1.8km | Pupils | 18 |
| School Name | S N An Bhreacaigh | Distance | 2.0km | Pupils | 22 |
| School Name | St Mary's Ardara | Distance | 2.1km | Pupils | 89 |
School Name | Distance | Pupils | |||
|---|---|---|---|---|---|
| School Name | Crannóg Buí National School | Distance | 2.6km | Pupils | 50 |
| School Name | Gortnacart National School | Distance | 4.8km | Pupils | 27 |
| School Name | Scoil Náisiúnta Mhín Tine Dé | Distance | 5.7km | Pupils | 17 |
| School Name | St. Conal's National School | Distance | 7.2km | Pupils | 63 |
| School Name | St Riaghans National School | Distance | 7.5km | Pupils | 24 |
| School Name | Kilkenny National School | Distance | 9.6km | Pupils | 13 |
| School Name | The Commons National School | Distance | 12.1km | Pupils | 73 |
School Name | Distance | Pupils | |||
|---|---|---|---|---|---|
| School Name | St. Columba's Comprehensive | Distance | 10.6km | Pupils | 395 |
| School Name | St. Catherine's Vocational School | Distance | 13.9km | Pupils | 366 |
| School Name | Coláiste Na Carraige | Distance | 17.3km | Pupils | 215 |
School Name | Distance | Pupils | |||
|---|---|---|---|---|---|
| School Name | Rosses Community School | Distance | 21.4km | Pupils | 520 |
| School Name | Abbey Vocational School | Distance | 24.6km | Pupils | 999 |
| School Name | Gairmscoil Mhic Diarmada | Distance | 24.9km | Pupils | 66 |
| School Name | Gairm Scoil Chú Uladh | Distance | 27.7km | Pupils | 96 |
| School Name | Coláiste Cholmcille | Distance | 33.3km | Pupils | 700 |
| School Name | Magh Ene College | Distance | 33.7km | Pupils | 354 |
| School Name | Pobalscoil Ghaoth Dobhair | Distance | 38.4km | Pupils | 439 |
Type | Distance | Stop | Route | Destination | Provider | ||||||
|---|---|---|---|---|---|---|---|---|---|---|---|
| Type | Bus | Distance | 1.6km | Stop | Ardara | Route | 492 | Destination | Dungloe | Provider | Bus Éireann |
| Type | Bus | Distance | 1.7km | Stop | Ardara | Route | 994 | Destination | Portnoo | Provider | Tfi Local Link Donegal Sligo Leitrim |
| Type | Bus | Distance | 4.1km | Stop | Sandfield | Route | 994 | Destination | Donegal | Provider | Tfi Local Link Donegal Sligo Leitrim |
Type | Distance | Stop | Route | Destination | Provider | ||||||
|---|---|---|---|---|---|---|---|---|---|---|---|
| Type | Bus | Distance | 5.7km | Stop | Mín Tine Dé | Route | 994 | Destination | Donegal | Provider | Tfi Local Link Donegal Sligo Leitrim |
| Type | Bus | Distance | 6.6km | Stop | Kilclooney | Route | 994 | Destination | Donegal | Provider | Tfi Local Link Donegal Sligo Leitrim |
| Type | Bus | Distance | 8.2km | Stop | Narin | Route | 994 | Destination | Portnoo | Provider | Tfi Local Link Donegal Sligo Leitrim |
| Type | Bus | Distance | 10.1km | Stop | Meenybraddan | Route | 994 | Destination | Donegal | Provider | Tfi Local Link Donegal Sligo Leitrim |
| Type | Bus | Distance | 10.7km | Stop | Glenties | Route | 991 | Destination | Gleann Cholm Cille | Provider | Mcgeehan Coaches |
| Type | Bus | Distance | 10.7km | Stop | Glenties | Route | 492 | Destination | Donegal | Provider | Bus Éireann |
| Type | Bus | Distance | 10.7km | Stop | Glenties | Route | 964 | Destination | Donegal | Provider | Bus Feda Teoranta |
Your Mortgage and Insurance Tools
Check off the steps to purchase your new home
Use our Buying Checklist to guide you through the whole home-buying journey.
Budget calculator
Calculate how much you can borrow and what you'll need to save
BER Details
BER No: 116452616
Energy Performance Indicator: 119.31 kWh/m2/yr
Ad performance
- Date listed21/11/2025
- Views5,592
- Potential views if upgraded to an Advantage Ad9,115
Similar properties
€375,000
Gortnasillagh, Glenties, Co. Donegal, F94H2K26 Bed · 4 Bath · Detached€470,000
Meentinadea, Ardara, Ardara, Co. Donegal, F94VW356 Bed · 4 Bath · Bungalow€495,000
Annora Bar, Narin, Naran, Co. Donegal, F94VX7A10 Bed · 8 Bath · Detached€495,000
'Hollybrook House', Drumaghy, Ardara, Co. Donegal, F94TA449 Bed · 9 Bath · Detached
Daft ID: 16438885

