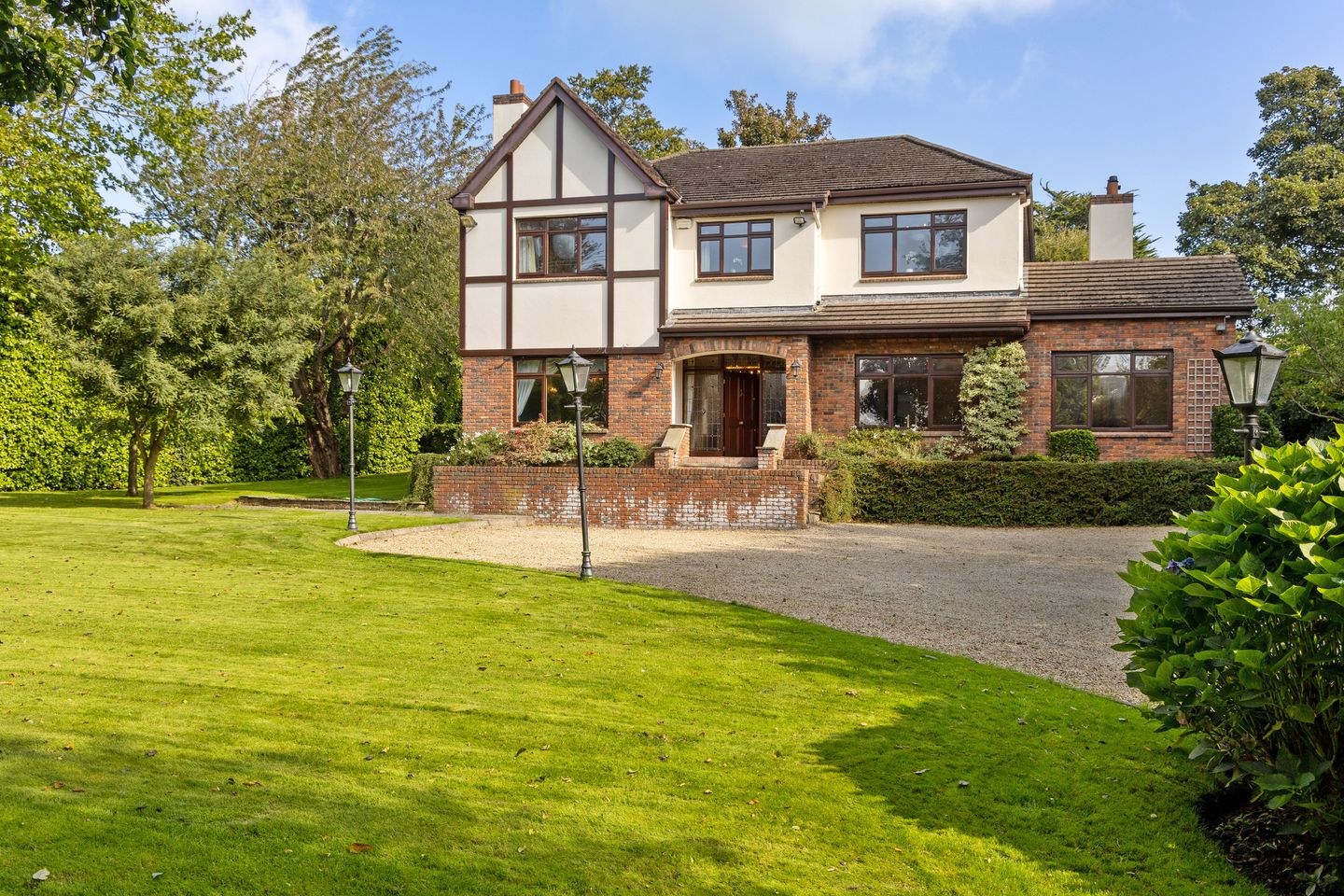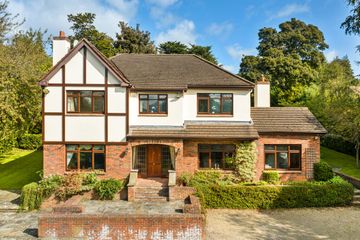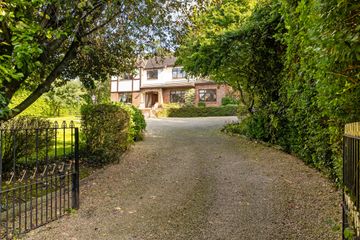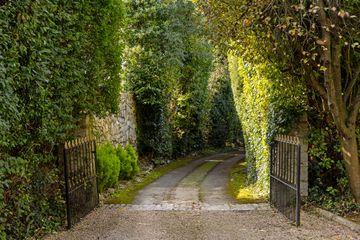


+42

46
Lagduff, Church Road, Killiney, Co. Dublin, A96XA97
€1,950,000
5 Bed
4 Bath
414 m²
Detached
Description
- Sale Type: For Sale by Private Treaty
- Overall Floor Area: 414 m²
Lagduff is a truly exceptional, five bedroomed, detached family residence extending to circa 414 sq.m. / 4,500 sq.ft, situated in a most desirable location in Killiney and which Hunters Estate Agent is delighted to now present to the market. This magnificent home is set on delightful, totally private and landscaped grounds of 0.64 acre. The full site, measuring 0.77 acre, includes a private lane feeding into the sweeping treelined gravel driveway offering a most elegant approach to the property.
Built in 1997 to maximise all day natural sunlight, the house features high ceilings throughout with large and airy rooms of very generous proportions which provide a great sense of space. Presented in turn-key condition and appointed to exacting standards, this fine residence offers a high quality build specification and exceptional finishes. As is immediately evident on viewing, both the house and its wonderful gardens have been beautifully and lovingly maintained by its owners.
Lagduff offers well designed, family accommodation throughout with rooms flooded with natural sunlight while providing an excellent balance of free-flowing living and bedroom space.
Briefly the accommodation comprises of splendid entrance hallway from which most of the ground floor rooms extend and which features a wonderful, bespoke free standing oak stairway with solid brass stair rods. To the left lie the family room and a study / playroom. A double bedroom, bedroom number 5, has views of the back garden and is conveniently located beside the bathroom. To the right of the hallway is the gracious living / dining room with dual aspect and access to the expansive conservatory along with access to the kitchen / breakfast room. The delightful kitchen / breakfast room can also be approached from the hall and has double glass doors to the conservatory and a door leading to the utility which in turn has access to the rear garden. The cosy, yet spacious, sitting room is off the breakfast room, providing a third access point to the conservatory and completing the ground floor accommodation.
Rising to the first floor on the elegant, carpeted stairway, one finds oneself on the expansive and bright landing. There are four additional double bedrooms at this level, two of which are ensuite, an additional family bathroom and the hotpress. The large attic space is floored and has lighting and power points.
The location is second to none with Killiney, Ballybrack and Dalkey Villages with their array of shops, local eateries, bars and boutiques, just a short walk away. Killiney Beach is easily accessed and there are a host of excellent schools in the vicinity including Holy Child Killiney, Rathdown primary, secondary and boarding options, Castlepark School, Loreto Dalkey, St. Joseph of Cluny Secondary, Clonkeen Boys and CBC Monkstown Boys. There are many recreation activities in the area including Chula GAA club, Dun Laoghaire sailing clubs, Killiney Golf Club and Cabinteely Football Club.
Local transport links are readily available including the DART at Killiney, various Dublin bus routes and there is easy access to the N11 and M50.
Viewing is highly recommended.
SPECIAL FEATURES
Superb detached, family home extending to 414 sq.m. / 4,500 sq.ft.
Accommodation includes 5 double bedrooms, 4 reception rooms and 4 bathrooms
Presented in excellent, turnkey condition and tastefully appointed with quality finishes throughout
Set in a totally private location on a 0.77 acre site off Church Road
High ceilings, decorative coving and light filled interiors with dual aspect in many rooms
Very expansive conservatory, accessed from three rooms
Gas fired central heating and double glazing throughout
Range of quality appliances, including an Aga, as part of the sale
Hidden underground storage room, ideal for use as a wine cellar
Monitored, Phonewatch intruder alarm system
BOSE sound system in several reception rooms and main bedroom
Beautifully landscaped gardens, driveway and patio areas with mature planting and external lighting
Gravelled driveway with ample space to park several cars
Close to a host of amenities and facilities with excellent schools in the immediate area
Excellent transport links including the DART at Killiney, several bus routes and easy access to N11 and M50.
ACCOMMODATION:
ENTRANCE HALL
9.09m (29.82ft) x 3.93m (12.89ft)
Welcoming and bright hallway with feature bespoke free standing oak staircase. Decorative stained-glass surround to entrance door with curtains. Italian marble tiled flooring and central light.
FAMILY ROOM
5.26m (17.25ft) x 3.45m (11.31ft)
With views to front garden and a feature open fireplace set in a stone hearth and surround with timber mantle. Additional shelving. Solid timber flooring, central and wall lighting.
STUDY / PLAYROOM
3.22m (10.56ft) x 4.16m (13.64ft)
Views of side garden. Carpeted flooring, central and wall lighting.
BEDROOM 5
4.22m (13.84ft) x 4.98m (16.33ft)
Double bedroom with views of rear garden. Floor to ceiling wardrobes. Carpeted flooring and spot lighting.
LIVING / DINING ROOM
7.91m(25.95ft) x 7.94m (26.04ft) max
Very impressive and generous dual aspect room with access via double glazed doors to conservatory and door to kitchen. Feature raised open fireplace with cut granite stone surround, slate hearth, and timber mantelpiece. Carpeted flooring, pendant and wall lighting.
KITCHEN / BREAKFAST ROOM
7.35m (24.11ft) x 6.31m (20.70ft) max
Bright and spacious area with dual aspect and 3 large Velux windows. Reclaimed red brick backdrop. Tiled flooring and recess lighting. Access to utility room, TV room and conservatory.
KITCHEN
3.85m (12.63ft) x 7.33m (24.04ft)
Expansive range of bespoke John Ryan designed fitted kitchen units incorporating polished granite worktop areas including a large island unit and tiled splash back areas. Quality appliances to include gas fuelled AGA cooker with red brick surround, Neff double oven, DeDietrich 4 ring hob, extractor fan, Siemens integrated dishwasher, Bosch larder fridge, Whirlpool microwave and stainless steel double sink. Tiled flooring and recess lighting. Door to utility.
BREAKFAST ROOM
2.38m (7.80ft) x 4.95m (16.24ft)
Adjoining the kitchen with a fine kitchen dresser unit. Double glass doors, with bevelled detail, out to conservatory. TV point. Door to TV Room.
UTILTY
2.46m (8.07ft) x 3.85m (12.63ft)
Views of rear garden. Additional range of fitted kitchen units incorporating stainless steel sink with appliances to include Electrolux larder freezer, Miele washing machine and Beko dryer. Tiled flooring and recess lighting. Door to garden.
SITTING ROOM
4.03m (13.22ft) x 4.43m (14.53ft)
Feature gas fireplace with decorative tiled detail, slate hearth and timber surround and mantle. Bay window. Timber flooring and recess lighting. Doors to conservatory.
CONSERVATORY
8.39m (27.52ft) x 3.33m (10.92ft)
Very extensive sunroom with red brick theme providing a beautiful space to take in the garden views and atmosphere. Double doors out to patio and garden. Tiled flooring, central and wall lighting.
SHOWER ROOM
3.07m (10.07ft) x 2.72m (8.92ft)
White suite incorporating wash hand basin set in a bathroom cabinet unit with marble worktop, and additional vanity storage unit over with mirror and lighting. Shower cubicle with wall hung shower. WC, extractor fan and shaving unit. Tiled flooring, partially tiled walls and recess lighting.
FIRST FLOOR
LANDING
7.22m (23.68ft) x 4.78m (15.68ft) max
Very spacious landing with views of side garden. Carpeted flooring and pendulum lighting.
BEDROOM 1
4.61m (15.12ft) X 7.32m (24.01ft)
Bright and large double bedroom to front with views of front garden. Floor to ceiling wardrobes. Curtains. Carpeted flooring, central lighting.
ENSUITE
White suite incorporating WC, pedestal wash hand basin with storage unit and mirror over, large jet stream bath with mixer tap and shower head. Shower cubicle with wall hung shower. Partially tiled walls, carpeted flooring and central lighting.
BEDROOM 2
5.03m (16.50ft) x 4.21m (13.81ft)
Double room to rear with views of garden. Carpeted flooring and spot lighting.
ENSUITE
2.79m (9.15ft) x 2.08m (6.82ft)
Cream suite incorporating WC, pedestal wash hand basin with storage unit and mirror over with built in recess lighting and shaver unit. Bath with wall hung shower and shower screen. Partially tiled walls, carpeted flooring and recessed lighting.
BEDROOM 3
5.03m (16.50ft) x 4.18m (13.71ft)
Double bedroom. Access to floored attic. Carpeted flooring and spot lighting.
BEDROOM 4
4.12m (13.51ft) x 4.04m (13.25ft)
Double bedroom to the front of the property. Carpeted flooring and spot lighting.
HOTPRESS
1.11m (3.64ft) x 2.90m (9.51ft)
Factory-clad hot water tank with immersion timer switch. Wooden storage shelving.
OUTSIDE:
Accessed via a private lane, the front of the property is approached via a sweeping gravel and treelined driveway with external lighting. The delightful gardens are richly slocked with an abundance of specimen trees, scrubs and herbaceous flowering plants and are a true gardener's delight. The numerous patio and terrace spaces provide areas to enjoy the sunshine throughout the day and are ideal for outdoor entertainment and play.
BER DETAILS
BER: C1
BER Number: 116753278
Energy Performance Rating: 169.66 kwh/m2/yr
FLOOR PLAN
Not to scale. For identification purposes only.
DIRECTIONS
Travelling northwest from Ballybrack Village on Church Road, turn right after 200m into the driveway of Lagduff.
VIEWING
Strictly by appointment through Hunters Estate Agent Dalkey on 01 275 1640.
No information, statement, description, quantity or measurement contained in any sales particulars or given orally or contained in any webpage, brochure, catalogue, email, letter, report, docket or hand out issued by or on behalf of Hunters Estate Agents or the vendor in respect of the property shall constitute a representation or a condition or a warranty on behalf of Hunters Estate Agents or the vendor. Any information, statement, description, quantity or measurement so given or contained in any such sales particulars, webpage, brochure, catalogue, email, letter, report or hand out issued by or on behalf of Hunters Estate Agents or the vendor are for illustration purposes only and are not to be taken as matters of fact. Any mistake, omission, inaccuracy or mis-description given orally or contained in any sales particulars, webpage, brochure, catalogue, email, letter, report or hand out issued by or on behalf of Hunters Estate Agents or the vendor shall not give rise to any right of action, claim, entitlement or compensation against Hunters Estate Agents or the vendor. Intending purchasers must satisfy themselves by carrying out their own independent due diligence, inspections or otherwise as to the correctness of any and all of the information, statements, descriptions, quantity or measurements contained in any such sales particulars, webpage, brochure, catalogue, email, letter, report or hand out issued by or on behalf of Hunters Estate Agents or the vendor. The services, systems and appliances shown have not been tested and no warranty is made or given by Hunters Estate Agents or the vendor as to their operability or efficiency.

Can you buy this property?
Use our calculator to find out your budget including how much you can borrow and how much you need to save
Property Features
- Superb detached, family home extending to 414 sq.m. / 4,500 sq.ft.
- Accommodation includes 5 double bedrooms, 4 reception rooms and 4 bathrooms
- Presented in excellent, turnkey condition and tastefully appointed with quality finishes throughout
- Set in a totally private location on a 0.77 acre site off Church Road
- High ceilings, decorative coving and light filled interiors with dual aspect in many rooms
- Very expansive conservatory, accessed from three rooms
- Gas fired central heating and double glazing throughout
- Range of quality appliances, including an Aga, as part of the sale
- Hidden underground storage room, ideal for use as a wine cellar
- Monitored, Phonewatch intruder alarm system
Map
Map
More about this Property
Local AreaNEW

Learn more about what this area has to offer.
School Name | Distance | Pupils | |||
|---|---|---|---|---|---|
| School Name | St John's National School | Distance | 260m | Pupils | 169 |
| School Name | Scoil Cholmcille Senior | Distance | 700m | Pupils | 158 |
| School Name | Scoil Cholmcille Junior | Distance | 720m | Pupils | 138 |
School Name | Distance | Pupils | |||
|---|---|---|---|---|---|
| School Name | Gaelscoil Phadraig | Distance | 840m | Pupils | 145 |
| School Name | Ballyowen Meadows | Distance | 890m | Pupils | 48 |
| School Name | St. Columbanus National School | Distance | 1.0km | Pupils | 102 |
| School Name | Good Counsel Girls | Distance | 1.3km | Pupils | 405 |
| School Name | Johnstown Boys National School | Distance | 1.4km | Pupils | 386 |
| School Name | Glenageary Killiney National School | Distance | 1.6km | Pupils | 225 |
| School Name | Cherrywood Etns | Distance | 2.2km | Pupils | 80 |
School Name | Distance | Pupils | |||
|---|---|---|---|---|---|
| School Name | Holy Child Killiney | Distance | 720m | Pupils | 401 |
| School Name | St Laurence College | Distance | 1.1km | Pupils | 273 |
| School Name | Cabinteely Community School | Distance | 1.6km | Pupils | 545 |
School Name | Distance | Pupils | |||
|---|---|---|---|---|---|
| School Name | St Joseph Of Cluny Secondary School | Distance | 1.6km | Pupils | 239 |
| School Name | Rathdown School | Distance | 2.3km | Pupils | 303 |
| School Name | Holy Child Community School | Distance | 2.4km | Pupils | 263 |
| School Name | Clonkeen College | Distance | 2.7km | Pupils | 617 |
| School Name | Loreto Abbey Secondary School, Dalkey | Distance | 3.1km | Pupils | 732 |
| School Name | Loreto College Foxrock | Distance | 4.0km | Pupils | 564 |
| School Name | Christian Brothers College | Distance | 4.1km | Pupils | 526 |
Type | Distance | Stop | Route | Destination | Provider | ||||||
|---|---|---|---|---|---|---|---|---|---|---|---|
| Type | Bus | Distance | 180m | Stop | Wyattville Road | Route | 45b | Destination | Dun Laoghaire | Provider | Go-ahead Ireland |
| Type | Bus | Distance | 180m | Stop | Wyattville Road | Route | 45a | Destination | Dun Laoghaire | Provider | Go-ahead Ireland |
| Type | Bus | Distance | 210m | Stop | Church Road | Route | 7e | Destination | Mountjoy Square | Provider | Dublin Bus |
Type | Distance | Stop | Route | Destination | Provider | ||||||
|---|---|---|---|---|---|---|---|---|---|---|---|
| Type | Bus | Distance | 210m | Stop | Church Road | Route | 45a | Destination | Kilmacanogue | Provider | Go-ahead Ireland |
| Type | Bus | Distance | 210m | Stop | Church Road | Route | 45b | Destination | Kilmacanogue | Provider | Go-ahead Ireland |
| Type | Bus | Distance | 240m | Stop | Ballybrack Village | Route | 45b | Destination | Kilmacanogue | Provider | Go-ahead Ireland |
| Type | Bus | Distance | 240m | Stop | Ballybrack Village | Route | 45a | Destination | Kilmacanogue | Provider | Go-ahead Ireland |
| Type | Bus | Distance | 240m | Stop | Ballybrack Village | Route | 7e | Destination | Mountjoy Square | Provider | Dublin Bus |
| Type | Bus | Distance | 290m | Stop | Wyattville Road | Route | 45b | Destination | Dun Laoghaire | Provider | Go-ahead Ireland |
| Type | Bus | Distance | 290m | Stop | Wyattville Road | Route | 45a | Destination | Dun Laoghaire | Provider | Go-ahead Ireland |
Video
Property Facilities
- Parking
- Gas Fired Central Heating
- Alarm
BER Details

BER No: 116753278
Energy Performance Indicator: 169.66 kWh/m2/yr
Statistics
26/04/2024
Entered/Renewed
10,170
Property Views
Check off the steps to purchase your new home
Use our Buying Checklist to guide you through the whole home-buying journey.

Similar properties
€1,775,000
7 Breffni Terrace, Sandycove, Co. Dublin, A96T8515 Bed · 2 Bath · Terrace€1,795,000
Gort Na Móna, 131 Glenageary Road Upper, Glenageary, Co. Dublin, A96X9F86 Bed · 4 Bath · Detached€1,950,000
Cránnmor, Glenageary Road Upper, Glenageary, Co. Dublin, A96C3H25 Bed · 4 Bath · Detached€1,950,000
Cránnmor, Glenageary Road Upper, Glenageary, Co. Dublin, A96C3H26 Bed · 4 Bath · Detached
€2,450,000
Abingdon, Shanganagh Road, Shankill, Dublin 18, D18Y7K45 Bed · 5 Bath · Detached€2,950,000
Torca Lodge, Torca Road Dalkey, Dalkey, Co. Dublin, A96C9686 Bed · 3 Bath · Detached€3,450,000
Carezza, Dublin Road, Shankill, Dublin 18, D18P8C85 Bed · 7 Bath · Detached€4,000,000
Carrickmoleen, Killiney Hill Road, Killiney, Co. Dublin5 Bed · 3 Bath · Detached€4,750,000
3 Marlborough Road, Glenageary, Co Dublin, A96Y0T05 Bed · 6 Bath · Semi-D€4,750,000
Katama, Mount Salus Road Dalkey, Dalkey, Co. Dublin, A96CX205 Bed · 5 Bath · Detached€5,950,000
Saint Ann's, Killiney Hill Road, Killiney, Co. Dublin, A96EW405 Bed · 7 Bath · Detached€8,950,000
Ananda, Saint George's Avenue, Killiney, Co. Dublin, A96YY177 Bed · 8 Bath · Detached
Daft ID: 117864776


Finuala Byrne
01 2751640Thinking of selling?
Ask your agent for an Advantage Ad
- • Top of Search Results with Bigger Photos
- • More Buyers
- • Best Price

Home Insurance
Quick quote estimator
