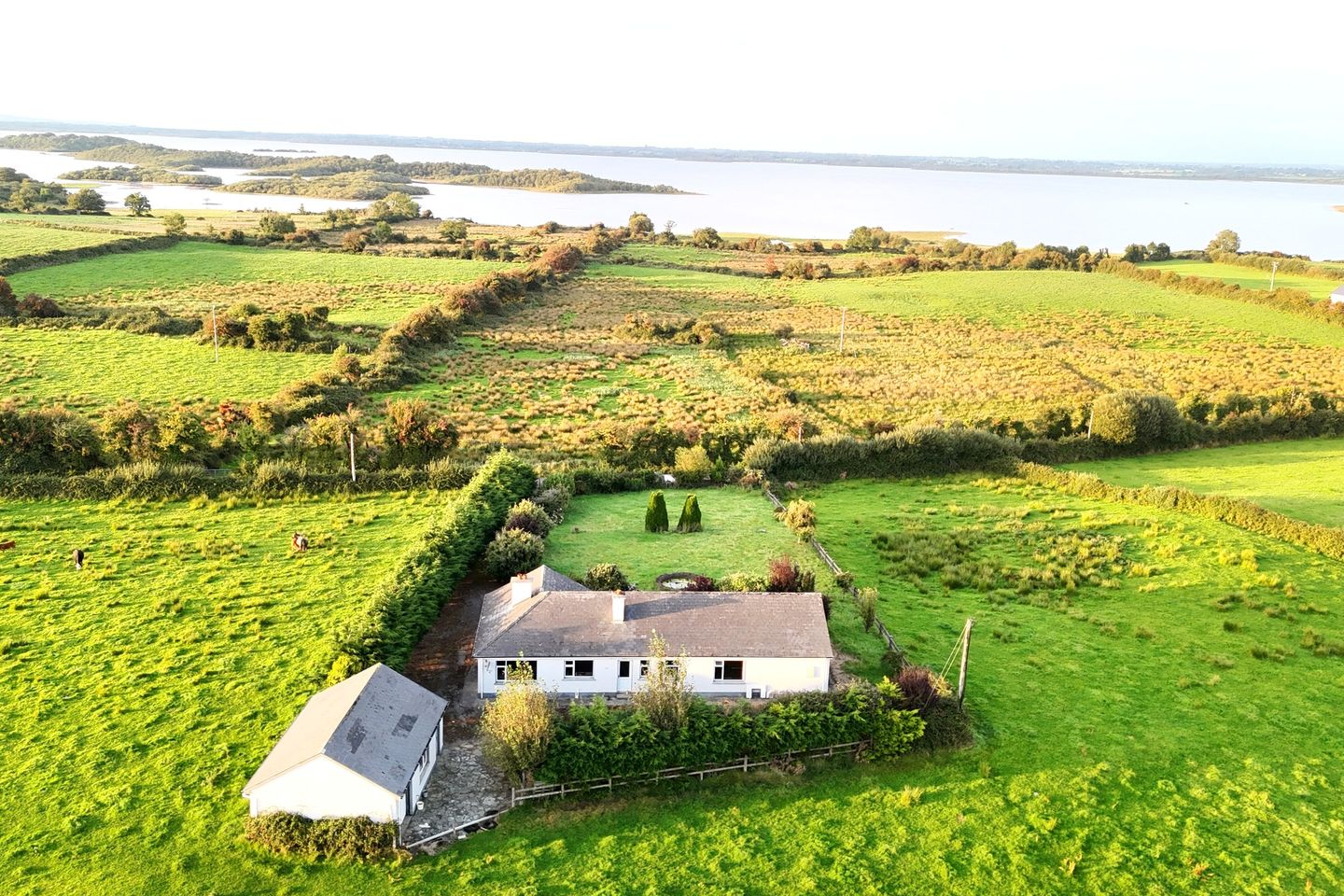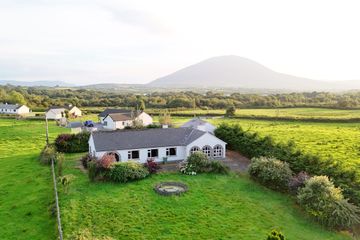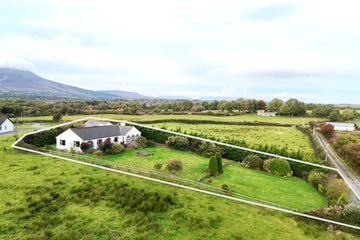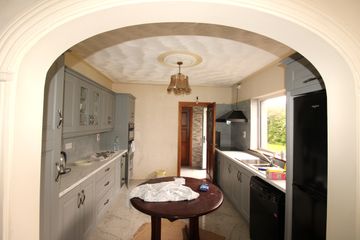



Lake View Villa, Errew, Castlehill, Co. Mayo, F26H016
€245,000
- Price per m²:€1,899
- Estimated Stamp Duty:€2,450
- Selling Type:By Private Treaty
About this property
Highlights
- 4-bed detached bungalow set on circa 1 acre on Errew Peninsula
- Attached & detached garage providing ample storage & workshop space
- Views of Lough Conn to the front of the property
- On elevated site, set well back from the road
- Oil-fired central heating & solid fuel with back boiler
Description
Charming 4-bedroom bungalow brimming with potential, set on the picturesque Errew Peninsula with stunning views of Lough Conn to the front and Nephin Mountain forming a dramatic backdrop. Nestled on the picturesque Errew Peninsula, this charming four-bedroom bungalow presents a unique opportunity to acquire a home in one of the county's most scenic settings. Set on circa one acre, the property enjoys an elevated position, with Nephin Mountain forming a striking backdrop and the tranquil waters of Lough Conn surrounding the peninsula on three sides. The property comprises an entrance hallway, internal hallway, sitting room, living room, shower room, kitchen/dining room, utility room, WC, and 4 bedrooms (1 ensuite). The house is also complemented by both an attached and a detached garage, providing ample storage and workshop space. To the front, the house features characterful arched windows that frame views of the surrounding landscape. Arched double doors to the front of the detached garage, mirror the distinctive design of the home's façade. The bungalow is set back from the road, offering peace and privacy, with post and rail fencing, mature hedging, and a stone wall to the front adding to its charm. Heating is supplied by an oil-fired system alongside a solid-fuel stove with a back boiler, ensuring a cosy atmosphere and energy efficiency. With the possibility of qualifying for the Vacant Property Refurbishment Grant, this adds further appeal for those wishing to upgrade and modernise. The Errew Peninsula is renowned for its natural beauty and tranquillity. Outdoor enthusiasts will find endless opportunities on their doorstep, from fishing and boating on Lough Conn, to hiking in the nearby Nephin Beg mountain range. The surrounding countryside is a haven for walkers, cyclists, and nature lovers alike. Those with a passion for history will appreciate the area's rich heritage, including the nearby ruins of Errew Abbey, while golfers can enjoy a round at Ballina Golf Club, just a short drive away. The location is convenient to the towns of Ballina and Crossmolina, providing access to shops, schools, cafés, and all essential amenities. The Wild Atlantic Way and the stunning North Mayo coastline are within easy reach, offering endless beaches, scenic drives, and charming villages to explore. Requiring some modernisation, this property provides an excellent canvas for those wishing to add their personal touch and create a truly bespoke home. Accommodation Entrance Hallway 3.16m (10'4") x 2.5m (8'2") This area has a carpet floor, elegant coving to the ceiling, and a decorative dado rail. Hallway 11.64m (38'2") x 1.04m (3'5") This hallway leads from the entrance hallway and has a carpet floor, elegant coving to the ceiling, and a decorative dado rail. Sitting Room 4.21m (13'10") x 4.44m (14'7") Large sitting room to the front of the house with elegant coving to the ceiling, ceiling rose, feature marble fireplace, two large arched windows and one gable window providing ample natural light and lake views. Kitchen 3.46m (11'4") x 3.79m (12'5") Large, galley-style kitchen to the rear of the house with a tiled floor, fitted units with a tiled splashback, integrated fridge, oven, and hob. A large window above the sink area provides ample natural light and overlooks the back garden. Living Room 4.26m (14'0") x 4.44m (14'7") Located just off the kitchen/dining room through an elaborate arch, this room features laminated timber flooring, coving to the ceiling, elegant ceiling rose, two large windows providing ample natural light, and a solid fuel stove with back boiler and decorative stone-effect background. Shower Room 1.89m (6'2") x 3.29m (10'10") With tiled walls, pedestal sink, and shower unit. Utility Room/Back Hall 1.38m (4'6") x 2.55m (8'4") Fully tiled with space to accommodate a washer/dryer. A door leads outside to the rear. A shower room and a WC are located just off this room. Shower Room/WC 3.27m (10'9") x 1.02m (3'4") Jack and Jill style shower room/WC accessed via the shower room located off the utility and the internal hallway near the bedrooms. Fully tiled with level-access shower, coving to the ceiling, vanity unit and sink, toilet, wall-mounted heater, and window providing natural light and ventilation. Bedroom 1 3.46m (11'4") x 4.12m (13'6") Double bedroom to the rear of the property with built-in wardrobes and a large window allowing for ample natural light. Potential Ensuite 2.18m (7'2") x 1.53m (5'0") This room has been designed to accommodate an ensuite shower room . Bedroom 2 2.94m (9'8") x 2.78m (9'1") Single bedroom to the front of the property with a laminate timber floor, built-in wardrobe, and a large window providing ample natural light and lake views. Bedroom 3 2.97m (9'9") x 3.07m (10'1") Double bedroom to the front of the property with a laminate timber floor, coving to the ceiling, bed surround built-in wardrobe unit, and a large window providing ample natural light and lake views. Bedroom 4 3.07m (10'1") x 3.31m (10'10") Double bedroom to the front of the property with a laminate timber floor, a built-in wardrobe, and a large window providing ample natural light and lake views. Garage 3.78m (12'5") x 7.31m (24'0") Large attached garage with a concrete floor, arched window to the front, and two large windows on the gable wall, all providing ample natural light. This is a very generous-sized space with potential for conversion.
The local area
The local area
Sold properties in this area
Stay informed with market trends
Local schools and transport

Learn more about what this area has to offer.
School Name | Distance | Pupils | |||
|---|---|---|---|---|---|
| School Name | S N Leath Ardan | Distance | 3.2km | Pupils | 79 |
| School Name | Cloghans National School | Distance | 4.5km | Pupils | 11 |
| School Name | Garracloon National School | Distance | 5.5km | Pupils | 12 |
School Name | Distance | Pupils | |||
|---|---|---|---|---|---|
| School Name | Crossmolina National School | Distance | 5.8km | Pupils | 242 |
| School Name | Currabaggan National School | Distance | 6.7km | Pupils | 134 |
| School Name | Kilmurry National School | Distance | 6.8km | Pupils | 68 |
| School Name | Rathbane National School | Distance | 7.8km | Pupils | 60 |
| School Name | St. Joseph's National School | Distance | 8.5km | Pupils | 218 |
| School Name | Bunscoil Naomh Bríd Agus Pádraíg | Distance | 8.7km | Pupils | 57 |
| School Name | Ardagh National School | Distance | 8.9km | Pupils | 80 |
School Name | Distance | Pupils | |||
|---|---|---|---|---|---|
| School Name | Gortnor Abbey | Distance | 5.4km | Pupils | 604 |
| School Name | St. Tiernan's College | Distance | 5.7km | Pupils | 237 |
| School Name | Moyne College | Distance | 11.2km | Pupils | 207 |
School Name | Distance | Pupils | |||
|---|---|---|---|---|---|
| School Name | St Muredachs College | Distance | 11.5km | Pupils | 401 |
| School Name | St Joseph's Secondary School | Distance | 13.5km | Pupils | 464 |
| School Name | St. Patrick's College | Distance | 19.9km | Pupils | 203 |
| School Name | Davitt College | Distance | 21.5km | Pupils | 880 |
| School Name | St. Geralds College | Distance | 21.5km | Pupils | 665 |
| School Name | St Joseph's Secondary School | Distance | 21.6km | Pupils | 539 |
| School Name | Jesus & Mary Secondary School | Distance | 22.1km | Pupils | 262 |
Type | Distance | Stop | Route | Destination | Provider | ||||||
|---|---|---|---|---|---|---|---|---|---|---|---|
| Type | Bus | Distance | 3.4km | Stop | Lahardane | Route | 454 | Destination | Castlebar | Provider | Tfi Local Link Mayo |
| Type | Bus | Distance | 3.5km | Stop | Errew | Route | 454 | Destination | Castlebar | Provider | Tfi Local Link Mayo |
| Type | Bus | Distance | 3.5km | Stop | Lahardane | Route | 454 | Destination | Ballina | Provider | Tfi Local Link Mayo |
Type | Distance | Stop | Route | Destination | Provider | ||||||
|---|---|---|---|---|---|---|---|---|---|---|---|
| Type | Bus | Distance | 3.5km | Stop | Errew | Route | 454 | Destination | Ballina | Provider | Tfi Local Link Mayo |
| Type | Bus | Distance | 6.0km | Stop | Crossmolina | Route | 454 | Destination | Castlebar | Provider | Tfi Local Link Mayo |
| Type | Bus | Distance | 6.0km | Stop | Crossmolina | Route | 454 | Destination | Ballina | Provider | Tfi Local Link Mayo |
| Type | Bus | Distance | 6.1km | Stop | Crossmolina | Route | Si03 | Destination | Civic Offices | Provider | Barrett Travel |
| Type | Bus | Distance | 6.1km | Stop | Crossmolina | Route | Si03 | Destination | Markievicz Road | Provider | Barrett Travel |
| Type | Bus | Distance | 6.1km | Stop | Crossmolina | Route | 446 | Destination | Belmullet | Provider | Bus Éireann |
| Type | Bus | Distance | 6.1km | Stop | Crossmolina | Route | 496 | Destination | Glenamoy Cross | Provider | Mcgrath Coaches |
Your Mortgage and Insurance Tools
Check off the steps to purchase your new home
Use our Buying Checklist to guide you through the whole home-buying journey.
Budget calculator
Calculate how much you can borrow and what you'll need to save
BER Details
Ad performance
- Views5,919
- Potential views if upgraded to an Advantage Ad9,648
Daft ID: 123704163

