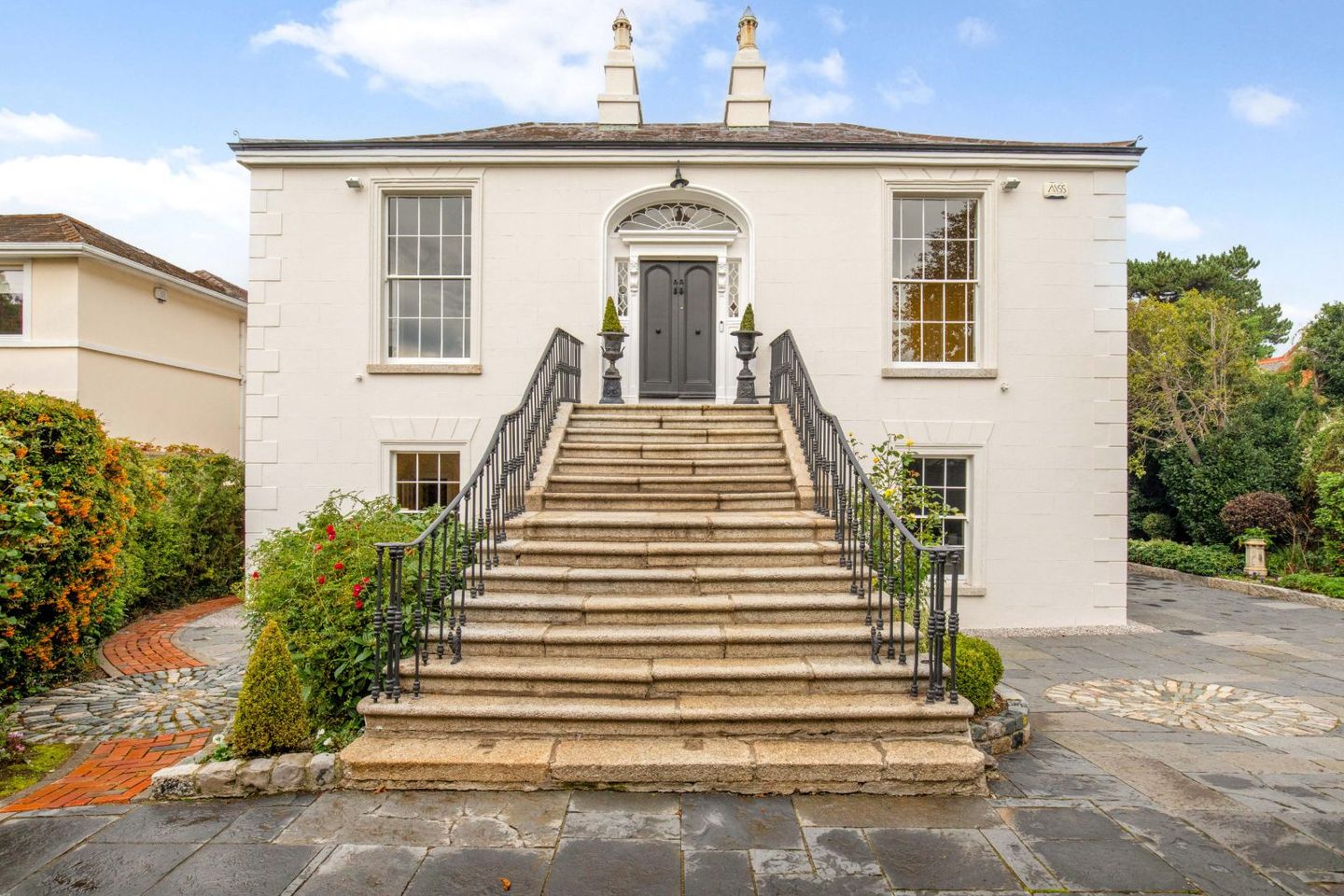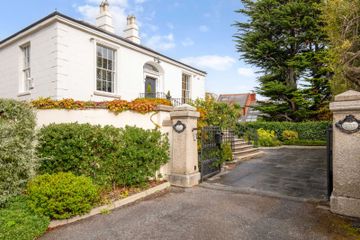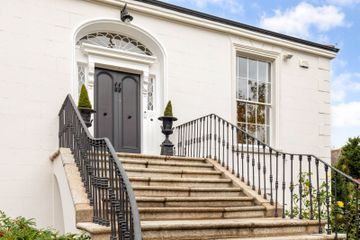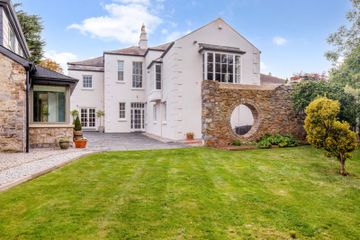



Landore Hall, Orwell Road, Rathgar, Dublin 6, D14V306
€2,950,000
- Price per m²:€6,484
- Estimated Stamp Duty:€107,000
- Selling Type:By Private Treaty
About this property
Highlights
- Exterior walls fully repointed and painted in 2023
- Flooring throughout upgraded with Trunk Solid Timber flooring or Carpets from the Natural Flooring Company
- Plumbing and heating upgraded in 2022 – new boiler, separately zoned areas, Nest thermostats and controls for remote access.
- Appliances throughout premium quality, Liebherr, Neff, Sub Zero and Gaggenau.
- Electric Gates
Description
Landore Hall – A beautifully restored and meticulously maintained Villa Style property. Discreetly located off Orwell Road, Dublin 14, this elegant, genteel and exceptionally spacious property comes to the market with approx 5,000 sq feet of accommodation with a separate fully fitted two storey, two bedroom converted coach house. Originally built in the mid 1800’s the house has been refurbished and improved in recent years. This spacious two storey home is presented in excellent decorative condition with significant living and entertaining space in wonderfully proportioned and beautifully restored period spaces, the main house is complimented by a large converted two bedroom coach house to the side. Landore Hall is located within easy reach of a host of excellent schools and amenities and within easy reach shops and services and within walking distance the Luas. Hall Floor A set of granite steps lead to front of Landore Hall and elegant double doors open in to the main floor of the home. Solid timber chevron flooring from Trunk extends through the hall and in to the rooms left and right and reflects light from front to rear of the house. To the left of the hall are two elegant interconnecting reception rooms with large sash windows on two sides and matching original fireplaces. Cornicework and plaster work has been restored sensitively and provides a backdrop to two large and matching crystal chandeliers. Behind the reception rooms is the first of two kitchens in Landore Hall. This first kitchen is an entertaining kitchen, by Clive Christian, mahogany with marble surfaces, it includes integrated Sub Zero Fridge and Freezer and Gaggenau oven and hob. A Champagne sink in the large island is opposite a white marble fireplace. Double glazed doors lead from the kitchen down steps and into the pool room - purpose built with a full size pool table and painted in club tones of dark green. Windows on three sides of this room provide gentle natural light. On the far side of the main hall is a guest bathroom with WC, WHB and roll top bath. Walls are panelled and papered ensuring that this is an elegant powder room for visitors. On the same side of the hall is the large main bedroom. With solid timber flooring and fitted wardrobes and dressing table, this large double bedroom opens into an ensuite bathroom with large shower, WC and two wash hand basins. Off the staircase to the lower floor is the very generously appointed main dressing room, with floor to ceiling custom fitted wardrobes, this room overlooks the front of the property with an elegant sash window. Ground floor At ground floor there are three equally well appointed large double bedrooms. All three bedrooms have fitted wardrobes, shelving or desks and each has an ensuite shower room. All rooms have solid hard wood flooring and feature lighting in fitted cabinetry. To the rear of the ground floor, and in the area under the entertaining kitchen is a large dining living room, leading into a further large family room. Each of these spaces has solid timber flooring and sash windows and the first of these rooms includes a large fireplace with TV points over. At ground floor and on the far side of the main hall is a large kitchen, with very generous custom cabinetry, again by Clive Christian, with Liebherr Larder style fridge and freezer, an Aga with gas hob extension. Work tops are granite and solid timber with feature lighting above and below each unit, providing a variety of ambient options. Double doors lead from this exceptionally well appointed kitchen to the rear garden and dining terraces outside. The final room at garden level is the very generous laundry room with large US style washer and dryer and well planned storage and hanging space. Coach House To the side of Landore Hall the refurbished original coach house has been extended to provide very valuable additional guest or living accommodation. With open plan kitchen and living room, overlooking the dining terrace outside, this is a very bright and deceptively spacious room. The kitchen is well planned with high and low level fitted units, stainless steel appliances – oven, gas hob, fridge freezer - with granite work surfaces and breakfast bar. Flooring is solid timber and there is recessed spot lighting highlighting the vaulted living area. This could be used alternatively as a home office, gym or additional games room. The coach house has two double bedrooms, one at ground floor with an ensuite shower room and another at first floor with a separate large bathroom with shower, WC and WHB. Carpets in the bedrooms, stairs and landing are from the Natural Flooring Company.
Standard features
The local area
The local area
Sold properties in this area
Stay informed with market trends
Local schools and transport

Learn more about what this area has to offer.
School Name | Distance | Pupils | |||
|---|---|---|---|---|---|
| School Name | St Peters Special School | Distance | 790m | Pupils | 62 |
| School Name | Our Lady's National School Clonskeagh | Distance | 880m | Pupils | 192 |
| School Name | Zion Parish Primary School | Distance | 910m | Pupils | 97 |
School Name | Distance | Pupils | |||
|---|---|---|---|---|---|
| School Name | Stratford National School | Distance | 1.0km | Pupils | 90 |
| School Name | Rathgar National School | Distance | 1.3km | Pupils | 94 |
| School Name | Good Shepherd National School | Distance | 1.4km | Pupils | 213 |
| School Name | St Joseph's Terenure | Distance | 1.4km | Pupils | 379 |
| School Name | Gaelscoil Na Fuinseoige | Distance | 1.4km | Pupils | 426 |
| School Name | Kildare Place National School | Distance | 1.5km | Pupils | 191 |
| School Name | Rathfarnham Educate Together | Distance | 1.7km | Pupils | 205 |
School Name | Distance | Pupils | |||
|---|---|---|---|---|---|
| School Name | The High School | Distance | 770m | Pupils | 824 |
| School Name | De La Salle College Churchtown | Distance | 960m | Pupils | 417 |
| School Name | Stratford College | Distance | 970m | Pupils | 191 |
School Name | Distance | Pupils | |||
|---|---|---|---|---|---|
| School Name | Alexandra College | Distance | 970m | Pupils | 666 |
| School Name | Goatstown Educate Together Secondary School | Distance | 1.4km | Pupils | 304 |
| School Name | Gonzaga College Sj | Distance | 1.5km | Pupils | 573 |
| School Name | Presentation Community College | Distance | 1.8km | Pupils | 458 |
| School Name | Gaelcholáiste An Phiarsaigh | Distance | 1.8km | Pupils | 304 |
| School Name | Our Lady's Grove Secondary School | Distance | 1.8km | Pupils | 312 |
| School Name | St. Louis High School | Distance | 1.9km | Pupils | 684 |
Type | Distance | Stop | Route | Destination | Provider | ||||||
|---|---|---|---|---|---|---|---|---|---|---|---|
| Type | Bus | Distance | 160m | Stop | Mount Carmel Hospital | Route | 14 | Destination | Eden Quay | Provider | Dublin Bus |
| Type | Bus | Distance | 160m | Stop | Mount Carmel Hospital | Route | 14 | Destination | Beaumont | Provider | Dublin Bus |
| Type | Bus | Distance | 180m | Stop | Mount Carmel Hospital | Route | 14 | Destination | Dundrum Luas | Provider | Dublin Bus |
Type | Distance | Stop | Route | Destination | Provider | ||||||
|---|---|---|---|---|---|---|---|---|---|---|---|
| Type | Bus | Distance | 380m | Stop | Orwell Gardens | Route | 14 | Destination | Eden Quay | Provider | Dublin Bus |
| Type | Bus | Distance | 380m | Stop | Orwell Gardens | Route | 14 | Destination | Beaumont | Provider | Dublin Bus |
| Type | Bus | Distance | 380m | Stop | Orwell Gardens | Route | 14 | Destination | Dundrum Luas | Provider | Dublin Bus |
| Type | Bus | Distance | 420m | Stop | South Hill | Route | S4 | Destination | Liffey Valley Sc | Provider | Go-ahead Ireland |
| Type | Bus | Distance | 420m | Stop | South Hill | Route | 142 | Destination | Coast Road | Provider | Dublin Bus |
| Type | Bus | Distance | 440m | Stop | Dartry Road | Route | 142 | Destination | Ucd | Provider | Dublin Bus |
| Type | Bus | Distance | 440m | Stop | Dartry Road | Route | S4 | Destination | Ucd Belfield | Provider | Go-ahead Ireland |
Your Mortgage and Insurance Tools
Check off the steps to purchase your new home
Use our Buying Checklist to guide you through the whole home-buying journey.
Budget calculator
Calculate how much you can borrow and what you'll need to save
BER Details
Ad performance
- Views10,801
- Potential views if upgraded to an Advantage Ad17,606
Similar properties
€2,750,000
17 Flemingstown Park, Churchtown, Dublin 14, D14YF107 Bed · 5 Bath · Detached€2,950,000
27 St Kevin's Park, Dartry, Dublin 6, D06P2H26 Bed · 2 Bath · Semi-D€3,000,000
11 & 12 Sunbury Gardens, Dartry, Dublin 6, D06R89310 Bed · 9 Bath · Semi-D€3,500,000
"Albany House" 126, 126A and 126B, Rathgar Road, Rathgar, Dublin 6, D06AY9520 Bed · 12 Bath · Detached
Daft ID: 16302753

