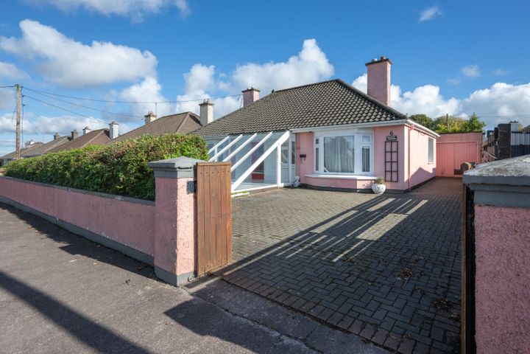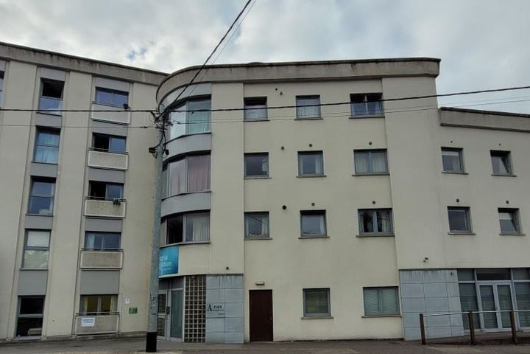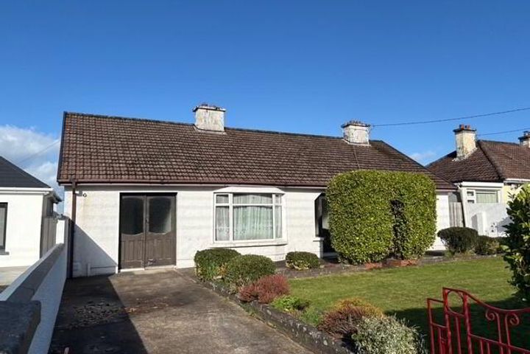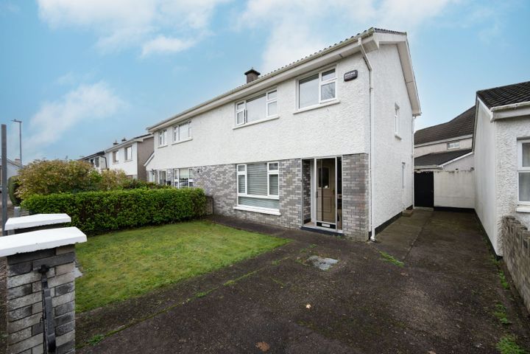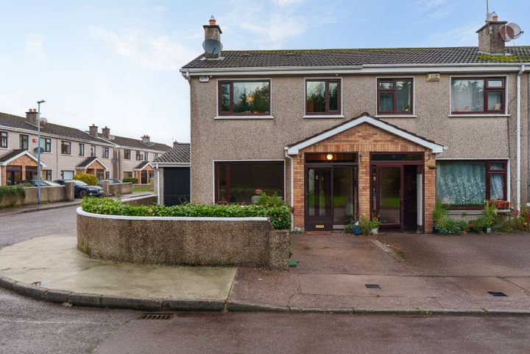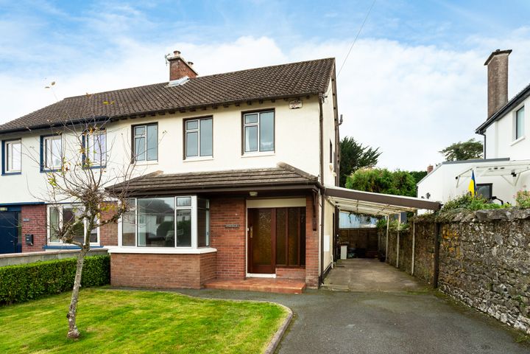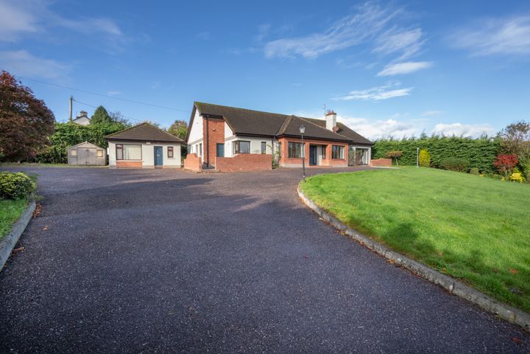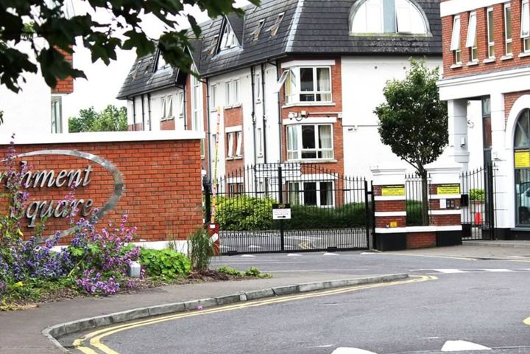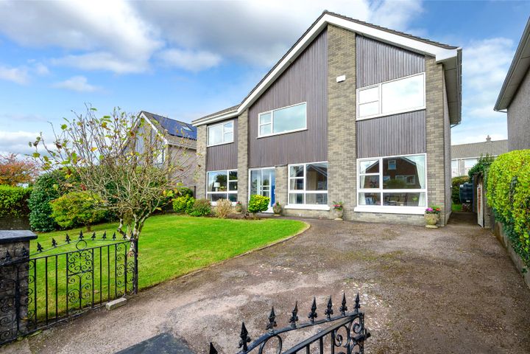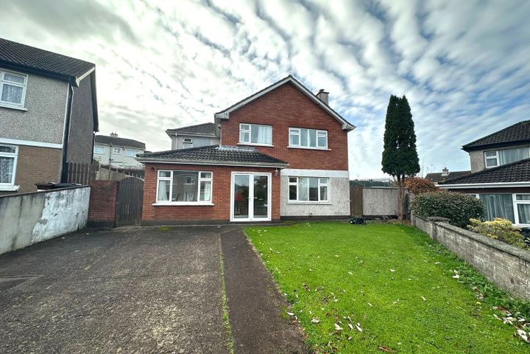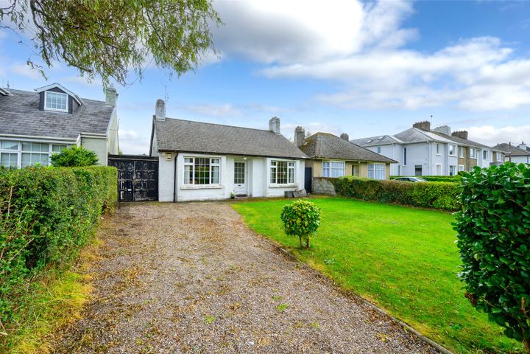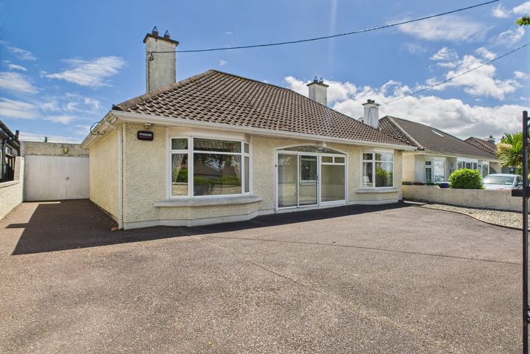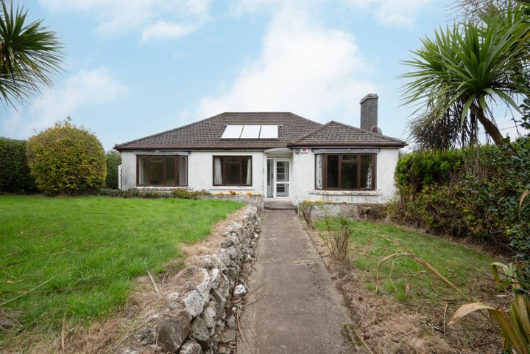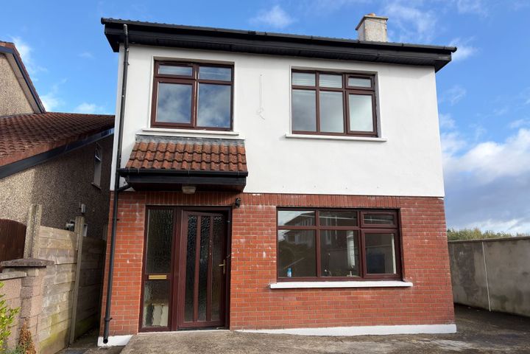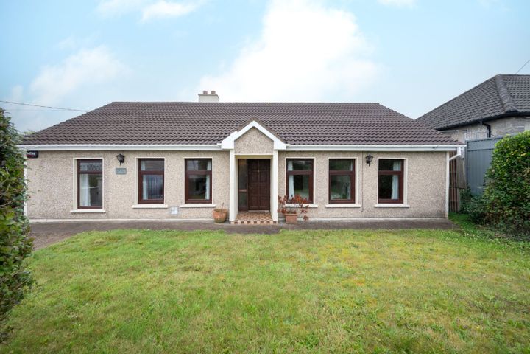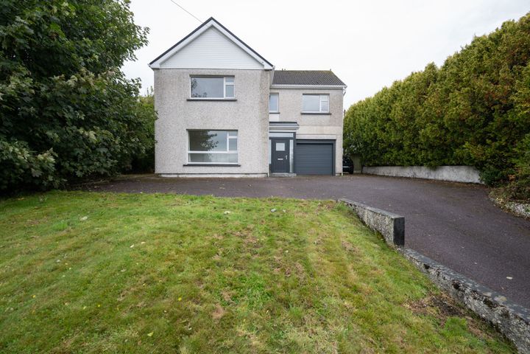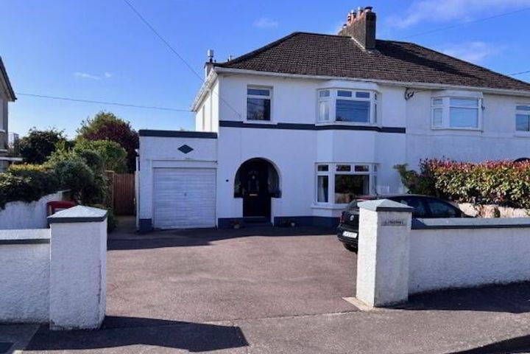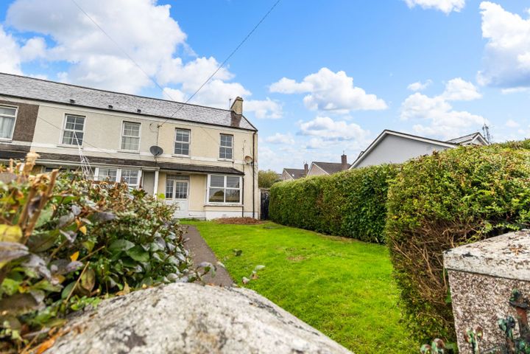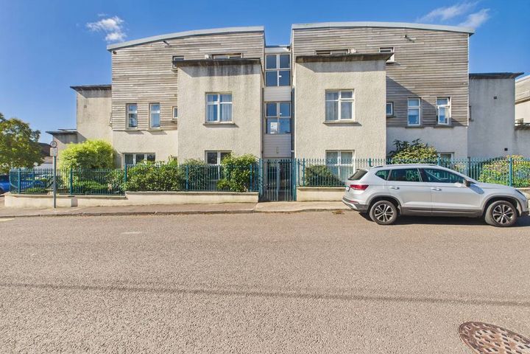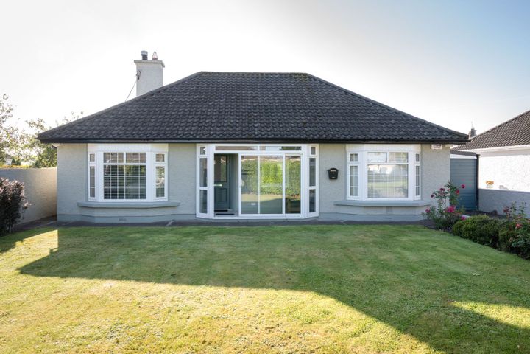34 Properties for Sale in Bishopstown, Cork
Sam J Kingston
Casey & Kingston
Rowan Lodge, 6 Benvoirlich Estate, Bishopstown, Co. Cork, T12YN2H
4 Bed3 Bath146 m²BungalowSpacious GardenAdvantageLiam O Leary
AherneLoughnan
Apartment 12, Victoria Station, Victoria Cross, Co. Cork, T12NW29
3 Bed3 Bath78 m²ApartmentViewing AdvisedAdvantageCherry Lodge, Curraheen Road, Bishopstown, Co. Cork, T12D9YA
3 Bed1 Bath110 m²DetachedOghill, 17 Glencairn Park, Rossa Avenue, Bishopstown, Co. Cork, T12PWH6
3 Bed1 Bath99 m²Semi-D54 Tiffany Downs, Bishopstown, Co. Cork, T12RH2Y
3 Bed2 Bath101 m²End of TerracePinedale, 48 Farranlea Grove, Model Farm Road, Co. Cork, T12RPK6
3 Bed2 Bath105 m²Semi-DAshgrove, O'Sheas Lane, Model Farm Road, Cork, T12NN70
4 Bed3 Bath182 m²BungalowApartment 21, The O'Casey Block, Parchment Square, Model Farm Road, Co. Cork, T12RF40
3 Bed2 Bath68 m²Apartment3 Bishopscourt Hill, Bishopstown, Cork City, T12NP8K
6 Bed3 Bath190 m²Detached17 Kenley Close, Model Farm Road, Co. Cork, T12P03Y
10 Bed4 Bath149 m²DetachedWayside, Farranlea Park, Model Farm Road, Cork, T12R8D2
2 Bed1 BathHouseDunree, 13 Benvoirlich Estate, Curraheen Road, Bishopstown, Co. Cork, T12T8KH
3 Bed1 Bath104 m²BungalowPafuri, 34 Curraheen Road, Bishopstown, Co. Cork, T12X2F7
4 Bed2 Bath118 m²Detached51A Rossbrook, Model Farm Road, Cork, Model Farm Road, Co. Cork, T12TXR8
5 Bed4 BathDetachedClover Nook, 14a Ashgrove Park, Bishopstown, Co. Cork, T12V9X9
4 Bed2 Bath114 m²DetachedOpen viewing 14 Nov 16:00Whitethorn, Waterfall Road, Co. Cork, T12XDD7
4 Bed2 Bath150 m²DetachedIlfracombe, 25 Laburnum Park, Model Farm Road, Co. Cork, Model Farm Road, Co. Cork, T12DT2P
4 Bed2 Bath137 m²Semi-DRoselea, Bishopstown, Co. Cork, T12T6RP
3 Bed2 Bath93 m²End of TerraceApartment 22, The Cornfields, Curraheen Road, Bishopstown, Co. Cork, T12VR66
2 Bed1 Bath65 m²ApartmentCarrigroman, 40 Benvoirlich Estate, Bishopstown, Co. Cork, T12F9FC
3 Bed2 Bath90 m²Detached
Explore Sold Properties
Stay informed with recent sales and market trends.






