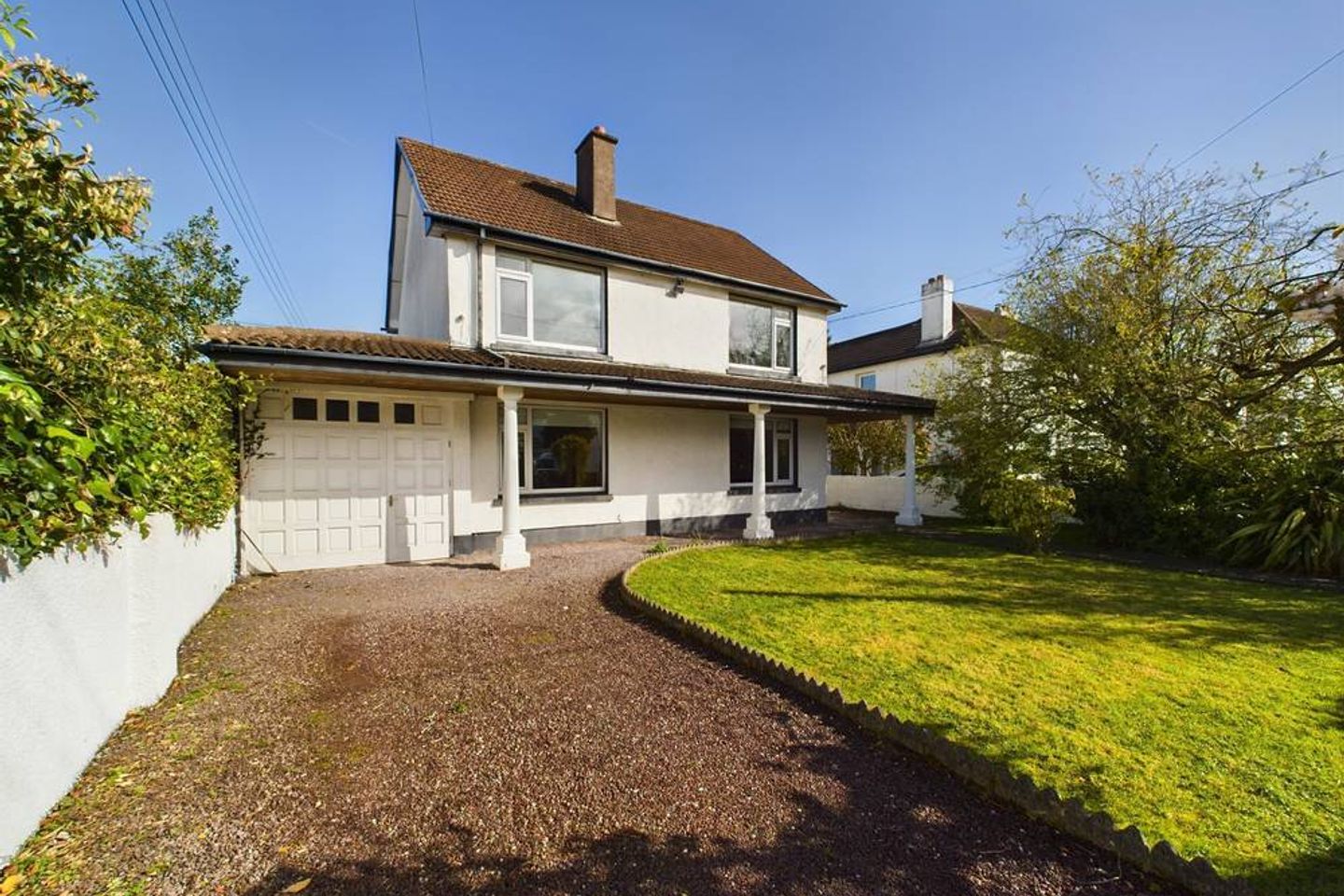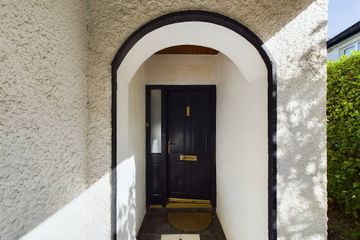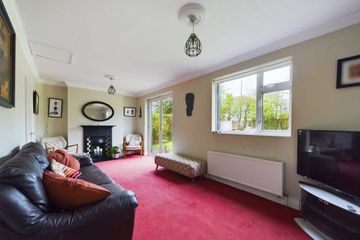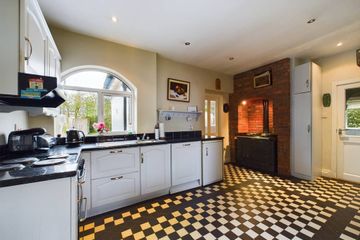


+23

27
Rosenalee, 14 Laburnum Park, Model Farm Road, Co. Cork, T12E71W
€725,000
4 Bed
2 Bath
200 m²
Detached
Description
- Sale Type: For Sale by Private Treaty
- Overall Floor Area: 200 m²
A rare opportunity to acquire a substantial family home positioned on a generous site in one of Cork's most sought after and prestigious residential locations off Model Farm Road.
Rosenalee 14 Laburnum Park is a spacious four bed detached home with garage and potential for extension/expansion, if desired.
Accommodation is bright and airy with three reception rooms, kitchen, utility and four bedrooms, bathroom at first floor level. The attic area is converted and currently in use as a master suite.
There is also ample parking to the front through a gated driveway area.
"Rosenalee" is ideally located within walking distance of the CUH and Bons Secours Hospital. Local schools include St Catherine's National School, Gaelscoil Uí Riada, Mount Mercy and Coláiste An Spioraid Naoimh as well as the third level institutions of UCC and MTU.
Cork city centre is easily accessed via public transport or by car, while Wilton Shopping Centre & Dunnes Stores are only a short walk away. No. 14 is an ideal family home which offers ultra-convenience to all amenities ie; schools, shops, bars, restaurants and Cork city itself, whilst being located in a mature and quiet setting.
Ground Floor
Entrance hallway - 4.5m x 2.8m
Tiled flooring
Living Room - 5.2m x 4.4m
Polished timber floor, Ornate open fireplace
Kitchen - 4.4m x 2.7m
Range of fitted kitchen units with "AGA" cooker, tiled flooring
Dining Room - 4.4m x 2.9m
Polished timber floor
Lounge - 6.2m x 3.1m
Ornate fireplace, carpet floor covering, door to rear garden
Toilet -
WC, wash hand basin
Utility - 2.7m x 2.0m
Plumbed for washing machine and dryer, door to rear garden
Garage - 2.8m x 2.7m
First floor
Bedroom 1 - 3.5m 3.4m
Carpet floor covering, built in wardrobes
Bedroom 2 - 3.5m x 3.0m
Carpet floor covering
Bedroom 3 - 3.7m x 2.1m
Timber flooring
Bedroom 4 - 3.7m x 2.0m
Timber flooring
Bathroom - 2.6m x 2.2m
WC, Wash hand basin, bath, walk in shower, tiled walls and floor
Attic Area - 4.1m x 4.0m
Currently laid out as master suite with ensuite/ dressing room
Features:
> Ideal family home
> Ample room for extension
> Off-street car parking
> Oil fired central heating
> Mature residential area

Can you buy this property?
Use our calculator to find out your budget including how much you can borrow and how much you need to save
Map
Map
Local AreaNEW

Learn more about what this area has to offer.
School Name | Distance | Pupils | |||
|---|---|---|---|---|---|
| School Name | Cork University Hos School | Distance | 180m | Pupils | 16 |
| School Name | St Catherine's National School | Distance | 320m | Pupils | 422 |
| School Name | Gaelscoil Uí Riada | Distance | 630m | Pupils | 276 |
School Name | Distance | Pupils | |||
|---|---|---|---|---|---|
| School Name | Glasheen Girls National School | Distance | 940m | Pupils | 340 |
| School Name | Glasheen Boys National School | Distance | 940m | Pupils | 436 |
| School Name | Bishopstown Girls National School | Distance | 1.3km | Pupils | 278 |
| School Name | Bishopstown Boys School | Distance | 1.4km | Pupils | 394 |
| School Name | Togher Girls National School | Distance | 1.6km | Pupils | 256 |
| School Name | Togher Boys National School | Distance | 1.6km | Pupils | 260 |
| School Name | St Gabriels Special School | Distance | 1.9km | Pupils | 40 |
School Name | Distance | Pupils | |||
|---|---|---|---|---|---|
| School Name | Coláiste An Spioraid Naoimh | Distance | 450m | Pupils | 711 |
| School Name | Mount Mercy College | Distance | 620m | Pupils | 799 |
| School Name | Bishopstown Community School | Distance | 960m | Pupils | 336 |
School Name | Distance | Pupils | |||
|---|---|---|---|---|---|
| School Name | Terence Mac Swiney Community College | Distance | 2.2km | Pupils | 280 |
| School Name | Presentation Brothers College | Distance | 2.3km | Pupils | 710 |
| School Name | Presentation Secondary School | Distance | 2.3km | Pupils | 183 |
| School Name | St. Aloysius School | Distance | 2.4km | Pupils | 315 |
| School Name | Coláiste Éamann Rís | Distance | 2.7km | Pupils | 608 |
| School Name | Cork College Of Commerce | Distance | 3.1km | Pupils | 27 |
| School Name | Coláiste Daibhéid | Distance | 3.2km | Pupils | 218 |
Type | Distance | Stop | Route | Destination | Provider | ||||||
|---|---|---|---|---|---|---|---|---|---|---|---|
| Type | Bus | Distance | 360m | Stop | Wilton Rd Cu | Route | 201 | Destination | Lotabeg | Provider | Bus Éireann |
| Type | Bus | Distance | 360m | Stop | Wilton Rd Cu | Route | 223 | Destination | Mtu | Provider | Bus Éireann |
| Type | Bus | Distance | 360m | Stop | Wilton Rd Cu | Route | 208 | Destination | Lotabeg | Provider | Bus Éireann |
Type | Distance | Stop | Route | Destination | Provider | ||||||
|---|---|---|---|---|---|---|---|---|---|---|---|
| Type | Bus | Distance | 360m | Stop | Wilton Rd Cu | Route | 208 | Destination | St. Patrick Street | Provider | Bus Éireann |
| Type | Bus | Distance | 370m | Stop | Cuh A&e | Route | 214 | Destination | Glyntown | Provider | Bus Éireann |
| Type | Bus | Distance | 370m | Stop | Cuh A&e | Route | 214 | Destination | St. Patrick Street | Provider | Bus Éireann |
| Type | Bus | Distance | 370m | Stop | Cuh A&e | Route | 216 | Destination | University Hospital | Provider | Bus Éireann |
| Type | Bus | Distance | 370m | Stop | Cuh A&e | Route | 214 | Destination | Knockraha | Provider | Bus Éireann |
| Type | Bus | Distance | 370m | Stop | Cuh A&e | Route | 214 | Destination | Cuh Via Togher | Provider | Bus Éireann |
| Type | Bus | Distance | 370m | Stop | Wilton Rd Cu | Route | 208 | Destination | Curraheen | Provider | Bus Éireann |
Virtual Tour
BER Details

Statistics
30/04/2024
Entered/Renewed
4,300
Property Views
Check off the steps to purchase your new home
Use our Buying Checklist to guide you through the whole home-buying journey.

Similar properties
€670,000
Inagh, 12 The Grove, Shanakiel, Co. Cork, T23X7NY4 Bed · 3 Bath · Detached€775,000
3 Brookfield Villas College Road Cork City, Glasheen, Co. Cork, T12Y9X25 Bed · 4 Bath · Semi-D€780,000
Sundale, Convent Lane, Model Farm Road, Co. Cork, T12CAH54 Bed · 4 Bath · Detached€780,000
Four Bed Semi-Detached, Merton, Model Farm Road, Co. Cork, T12NHF64 Bed · 4 Bath · Semi-D
€895,000
Denson, 78 College Road, Cork, Cork City Centre, T12T8F84 Bed · 4 Bath · Detached€1,100,000
Rosanna House, Rosanna, Lee Road, T23CX725 Bed · 3 Bath · Detached€1,250,000
Doirin, 16 Bishopstown Avenue, Cork City, Co. Cork, T12C2WC5 Bed · 3 Bath · Detached€1,300,000
Four Bed Detached, Merton, Model Farm Road, Co. Cork, T12NHF64 Bed · 4 Bath · Detached
Daft ID: 119317984

Thinking of selling?
Ask your agent for an Advantage Ad
- • Top of Search Results with Bigger Photos
- • More Buyers
- • Best Price

Home Insurance
Quick quote estimator

