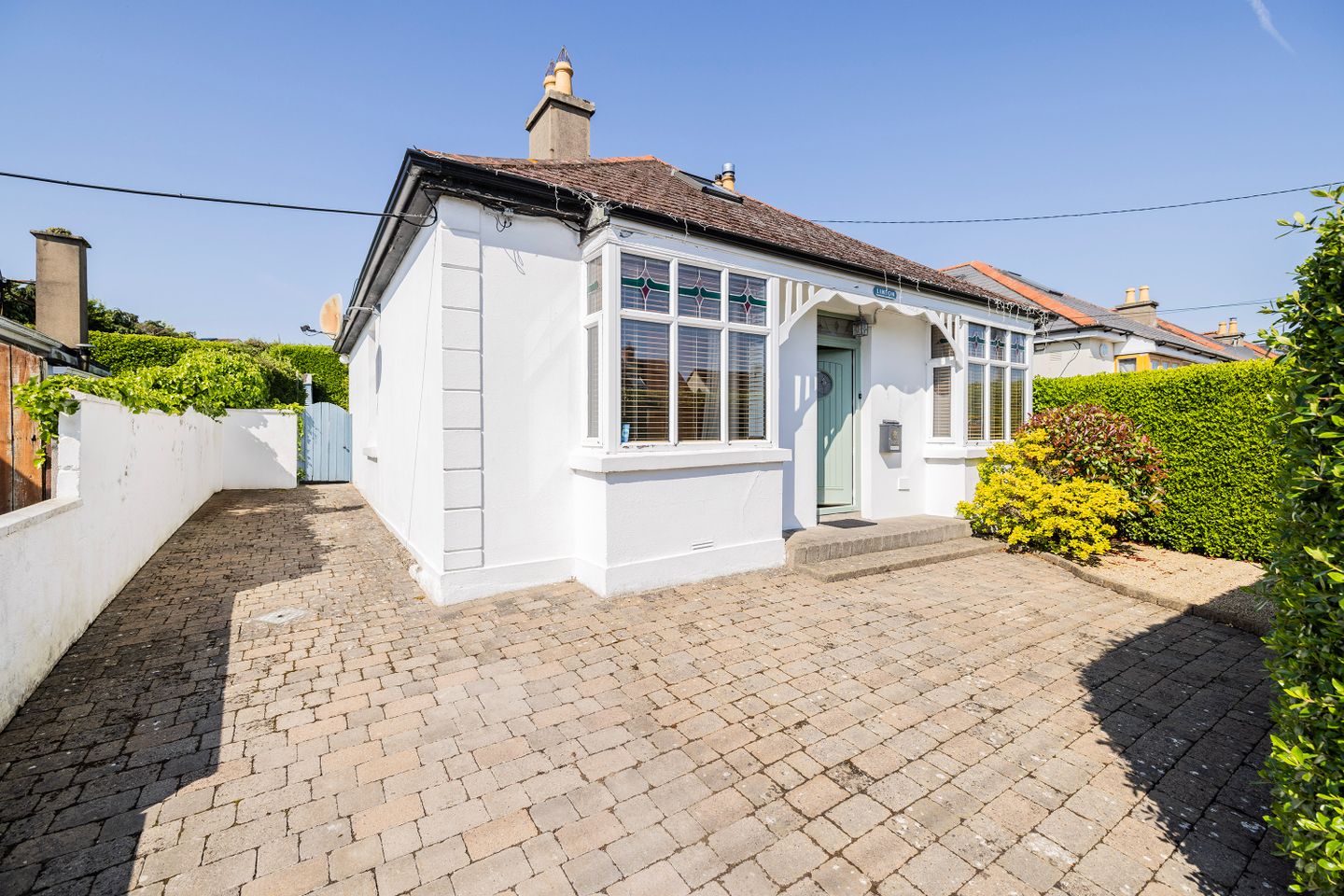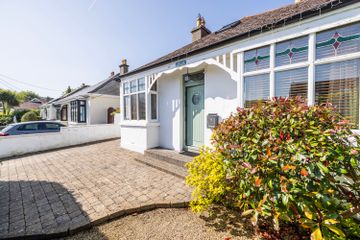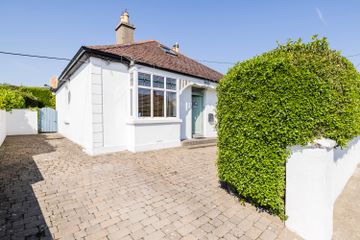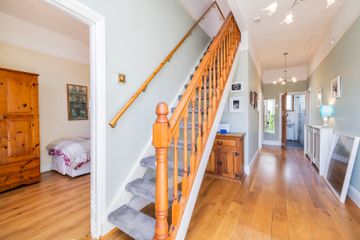



Linton, Westfield Park, Co. Wicklow, A98R265
€875,000
- Price per m²:€7,000
- Estimated Stamp Duty:€8,750
- Selling Type:By Private Treaty
- BER No:109774992
About this property
Highlights
- Many Original Features Including Fireplaces, Doors and Picture Rails
- Light Filled Accommodation
- Gas Fired Central Heating System
- Wonderful Sunny South West Facing Rear Garden
- Ample Off Street Parking
Description
HJ Byrne Estate Agents are delighted to present Linton to the market, rarely does such an impressive detached family home come to the market on what is considered one of Brays premier residential addresses. Located just off the Sidmonton Road, this wonderful home is within minutes walk of all amenities and services yet enjoys a tranquil peaceful setting. Lovingly maintained over the years in the heart of old Bray with a convenient town centre location complimented by an abundance of amenities both social and essential on your doorstep. This is truly a great opportunity to acquire a home that is sure to appeal to a range of purchasers, this sale is where style meets space in this sophisticated home. Perfect for modern family life, this home offers a peaceful retreat with ample living space plus four bedrooms. Upon entering one is immediately struck by the warmth and character of this lovely home with light flooding the accommodation throughout. The property is approached via bright welcoming hallway, an elegant reception room lies to one side of the hall and boasts a wonderful box bay window flooding the room with natural light. To the other side of the hall lies the sleeping accommodation with three generous bedrooms plus a deluxe shower room, following through to the rear of the property is the real heart of this home, a spacious family kitchen diner and family room, this stunning room features 4 metre high ceiling and plenty of space for cooking, dining and relaxing. Overhead lies a further bedroom with ensuite bathroom plus an additional reception room perfect for a home office away from the hustle and bustle of downstairs. The private rear garden is really a standout feature of this home, fully enclosed, with extensive patio areas and meticulously well kept lawns all with a wonderful sunny south westerly orientation. Peacefully nestled in this exclusive neighbourhood, the location is second to none and could not be more ideal for families situated in this quiet private road of superior quality family homes making this one of Bray’s best addresses. The town of Bray is minutes away as are the DART Station and Bray seafront with its famous mile long promenade. This convenient location is just 20 kilometres south of Dublin City Centre, and the N11/M50 is less than 1 kilometre away providing easy access to all surrounding areas. This family friendly location is close to a wide selection of highly regarded schools including St Patrick National School, St. Cronans, Presentation College, Loreto College Bray, St. Gerard’s and the new North Wicklow Educate Together Secondary School. UCD, Belfield is easily accessible via the E1 bus route every 10 minutes while Bray is also home to its’ own Institute of Education. Sporting and recreation opportunities abound with numerous golf clubs just minutes away as are rugby, soccer and GAA clubs. Viewing of this wonderful home is strongly recommended to those in search of their forever home where all you have to do is unpack. Features Include: Many Original Features Including Fireplaces, Doors and Picture Rails Light Filled Accommodation Gas Fired Central Heating System Wonderful Sunny South West Facing Rear Garden Ample Off Street Parking Super Location Minutes From All Amenities and Services Accommodation Extending to 125 sq mtrs Accommodation: Entrance Hallway Welcoming approach to this lovely home via a bright hallway, most attractive wide plank semi solid timber flooring at foot creates a practical yet stylish flooring solution, the warm oak reflects the light beautifully. Living Room 3.5 x 4.7m Elegant living room flooded with natural light from a box bay window overlooking the front garden, an attractive feature cast iron fireplace with beautiful tiled inset, slate hearth and finished with a decorative timber mantle creates a cosy central focus point for this lovely room. At foot semi solid timber flooring flows seamlessly from the hallway adding to the sense of space. Kitchen Diner Family Room 9.4 x 3.6m The stunning spacious family kitchen is truly the heart of this lovely home with plenty of room for designated cooking, dining and living room areas, the wonderful 4 metre high ceilings here add to the sense of light and space. The kitchen area features an excellent range of floor and wall Shaker style units with extensive countertops perfect for food prep, for cooking there is a built in Belling oven and a five ring gas hob with stainless steel extractor overhead, at foot for ease of maintenance there are lovely large porcelain tiles in a warm neutral shade. French doors here bring the outside inside and provide access to the sunny south west facing rear garden. The living room area is spacious enough for a large family table for dining plus a seating area, a raised fireplace creates a homely atmosphere, flanked by storage facilities at either side, one is home to the hotpress and provides excellent linen storage, the other is perfect for all your utility needs, flooring here is warm timber creating a homely touch. Shower Room Fully tiled shower room with wc, wash hand basin with vanity unit below providing storage plus shower cubicle with glazed screen doors. The extensive tiling here is in classic white adding to the sense of light and space while being easily maintained. A chrome heated towel rail completes the room. Bedroom No. 1 3.5 x 3.3m Wonderful bright double bedroom filled with natural light with French doors providing access to the rear garden and patio area. Bedroom No. 2 3.6 x 2.7m Again this lovely bright bedroom is flooded with natural light and features a wonderful tiled original fireplace, built-in wardrobes here provide ample storage. Bedroom No. 3 2.6 x 3.4m With built-in wardrobes. Upstairs Primary Bedroom 4 x 5.1m Wonderful primary suite enjoys dual aspect windows flooding the room with natural light throughout the day plus an ensuite bathroom with three piece suite and features mosaic tiling. Home Office 3.1 x 2.4m Again with dual aspect windows allowing plenty of light in, this room creates the perfect space for a useful home office or playroom. Outside: Explore the tranquillity of Linton, nicely positioned back from the road beyond a low block built wall teamed with high hedging which has been meticulously well kept and adds an element of screening and privacy. An extensive drive in lovely castle stone cobbles provides ample off street parking while a curved flowerbed features a variety of plantings adding some colour. A gated side entrance leads to an oasis of tranquillity bathed in sunshine with its wonderful south westerly orientation. An extensive patio adjoins the house and is the perfect space for al fresco dining or just the sport to sit back and relax and enjoy the sun. A manicured lawn lies off the patio area, while steps lead up to a further patio area, where a useful garden shed also lives. High hedging and timber fencing provides excellent privacy. Price: Euro 875,000 BER Rating E2 Ber Number 109774992 Eircode A98 R265 Video Link https://youtu.be/jFuylOGj2Yk?si=IObvqg03Z_shLzOO Services : All Mains Services DIRECTIONS: A98 R265
The local area
The local area
Sold properties in this area
Stay informed with market trends
Local schools and transport
Learn more about what this area has to offer.
School Name | Distance | Pupils | |||
|---|---|---|---|---|---|
| School Name | Scoil Chualann | Distance | 530m | Pupils | 189 |
| School Name | St Cronan's Boys National School | Distance | 540m | Pupils | 392 |
| School Name | Gaelscoil Uí Chéadaigh | Distance | 650m | Pupils | 188 |
School Name | Distance | Pupils | |||
|---|---|---|---|---|---|
| School Name | Marino Community Special School | Distance | 660m | Pupils | 52 |
| School Name | St Patrick's Loreto Bray | Distance | 670m | Pupils | 715 |
| School Name | New Court School | Distance | 810m | Pupils | 103 |
| School Name | St Andrews Bray | Distance | 810m | Pupils | 209 |
| School Name | Ravenswell Primary School | Distance | 1.5km | Pupils | 462 |
| School Name | St. Peter's Primary School | Distance | 1.6km | Pupils | 155 |
| School Name | Bray School Project National School | Distance | 1.9km | Pupils | 231 |
School Name | Distance | Pupils | |||
|---|---|---|---|---|---|
| School Name | Loreto Secondary School | Distance | 380m | Pupils | 735 |
| School Name | Pres Bray | Distance | 530m | Pupils | 649 |
| School Name | St Thomas' Community College | Distance | 600m | Pupils | 14 |
School Name | Distance | Pupils | |||
|---|---|---|---|---|---|
| School Name | North Wicklow Educate Together Secondary School | Distance | 700m | Pupils | 325 |
| School Name | Coláiste Raithín | Distance | 850m | Pupils | 342 |
| School Name | St. Kilian's Community School | Distance | 2.1km | Pupils | 417 |
| School Name | St. Gerard's School | Distance | 2.4km | Pupils | 620 |
| School Name | Woodbrook College | Distance | 2.5km | Pupils | 604 |
| School Name | John Scottus Secondary School | Distance | 3.4km | Pupils | 197 |
| School Name | Temple Carrig Secondary School | Distance | 5.0km | Pupils | 946 |
Type | Distance | Stop | Route | Destination | Provider | ||||||
|---|---|---|---|---|---|---|---|---|---|---|---|
| Type | Bus | Distance | 210m | Stop | Sidmonton Road | Route | L14 | Destination | Cherrywood | Provider | Dublin Bus |
| Type | Bus | Distance | 230m | Stop | Meath Road | Route | L14 | Destination | Cherrywood | Provider | Dublin Bus |
| Type | Bus | Distance | 240m | Stop | Putland Road | Route | L14 | Destination | Southern Cross | Provider | Dublin Bus |
Type | Distance | Stop | Route | Destination | Provider | ||||||
|---|---|---|---|---|---|---|---|---|---|---|---|
| Type | Bus | Distance | 280m | Stop | Presentation College | Route | L14 | Destination | Southern Cross | Provider | Dublin Bus |
| Type | Bus | Distance | 370m | Stop | Putland Road | Route | L14 | Destination | Cherrywood | Provider | Dublin Bus |
| Type | Bus | Distance | 410m | Stop | Victoria Avenue | Route | L14 | Destination | Cherrywood | Provider | Dublin Bus |
| Type | Bus | Distance | 430m | Stop | Bray Promenade | Route | L14 | Destination | Southern Cross | Provider | Dublin Bus |
| Type | Bus | Distance | 460m | Stop | Lauderdale | Route | 45a | Destination | Kilmacanogue | Provider | Go-ahead Ireland |
| Type | Bus | Distance | 460m | Stop | Lauderdale | Route | L2 | Destination | Newcastle | Provider | Go-ahead Ireland |
| Type | Bus | Distance | 460m | Stop | Lauderdale | Route | 84n | Destination | Charlesland | Provider | Nitelink, Dublin Bus |
Your Mortgage and Insurance Tools
Check off the steps to purchase your new home
Use our Buying Checklist to guide you through the whole home-buying journey.
Budget calculator
Calculate how much you can borrow and what you'll need to save
A closer look
BER Details
BER No: 109774992
Statistics
- 13/10/2025Entered
- 7,856Property Views
- 12,805
Potential views if upgraded to a Daft Advantage Ad
Learn How
Similar properties
€845,000
2A Glendale Drive, Bray, Co. Wicklow, A98T8F84 Bed · 3 Bath · Detached€850,000
4 The Courtyard, Monastery, Enniskerry, Co. Wicklow, A98N9904 Bed · 3 Bath · Detached€880,000
The Hunting Lodge, Rocky Valley Drive, Kilmacanogue, Co. Wicklow, A98AK294 Bed · 2 Bath · Bungalow€945,000
108 Riddlesford, Southern Cross Road , Bray, Co. Wicklow, A98CD744 Bed · 3 Bath · Detached
€945,000
Dunaree House, 8 Fitzwilliam Terrace, Strand Road, Co. Wicklow, A98YP997 Bed · 3 Bath · House€950,000
Silver Vale, Cookstown Road, Silver Vale Development, Silver Vale Development, Silver Vale, Cookstown Road, Enniskerry, Co. Wicklow4 Bed · 3 Bath · Semi-D€965,000
Carnvue, Church Road , Bray, Co. Wicklow, A98XC944 Bed · 2 Bath · Detached€965,000
1 Herbert Rise, Herbert Road , Bray, Co. Wicklow, A98D8K14 Bed · 5 Bath · Detached€995,000
2 Sydenham Villas, Putland Road, Bray, Co. Wicklow, A98A8D36 Bed · 3 Bath · Semi-D€1,050,000
The Manse, 13 Quinsborough Road, Bray, Co. Wicklow, A98YW396 Bed · 3 Bath · Detached€1,050,000
4 Galtrim Road, Bray, Co. Wicklow, A98TP284 Bed · 2 Bath · Terrace€1,095,000
Airmont, Herbert Road , Bray, Co. Wicklow, A98KN794 Bed · 3 Bath · House
Daft ID: 121788617

