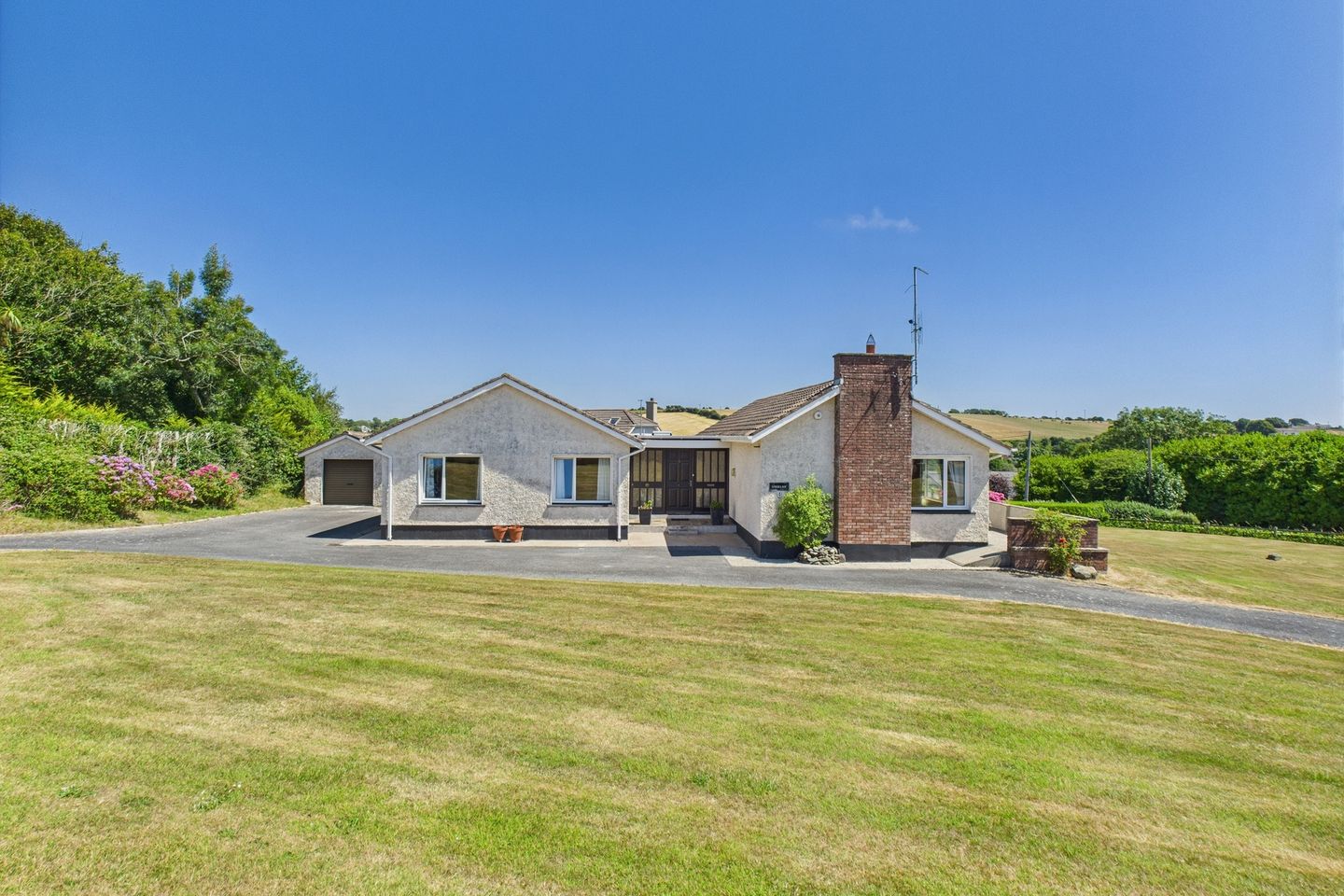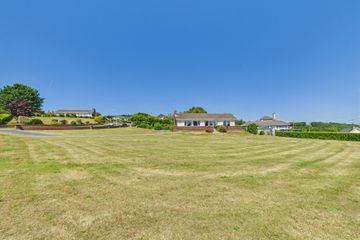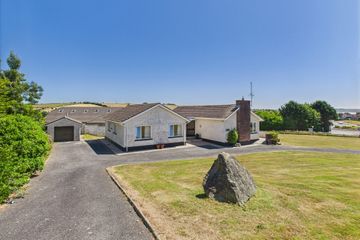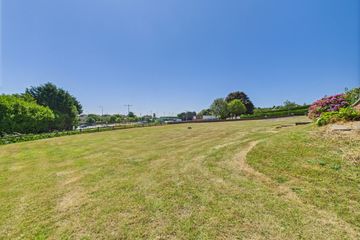



Lisselan, 4 Seaview Park, Tramore, Co. Waterford, X91NT26
Price on Application
- Selling Type:By Private Treaty
- BER No:102936291
About this property
Highlights
- Bright and spacious five-bedroom detached bungalow on an elevated 0.66-acre corner site.
- Expansive wraparound gardens with mature trees and colourful shrubs.
- Superb potential for an additional dwelling (subject to planning permission).
- Sweeping dual-access driveway and detached garage.
- Eligible for the vacant property refurbishment grant (subject to the relevant criteria).
Description
'Lisselan' 4 Seaview Park offers a rare opportunity to acquire a bright and spacious five-bedroom detached bungalow, occupying a beautifully elevated and expansive corner site of approximately 0.66 acres. This impressive residence is ideally located within a quiet, exclusive cul-de-sac, just moments from the heart of Tramore and its scenic coastline, making it an exceptional choice for families or anyone seeking a tranquil coastal lifestyle. A sweeping dual-access tarmacadam driveway sets a grand tone on arrival, offering ample off-road parking. The home is enveloped by mature gardens with rolling lawns, established hedging, ornamental trees, and colourful flowering shrubs. The elevated setting not only provides a sense of openness and space but also frames the property in a picturesque, private landscape — perfect for outdoor relaxation, gardening, or entertaining. The beautifully maintained grounds wrap around the home, offering superb potential for an additional dwelling (subject to planning permission). A detached garage is positioned to the side of the property, offering additional storage or workshop space and adding to the overall versatility of the site. Internally, the home is filled with natural light and thoughtfully laid out. The accommodation comprises a welcoming entrance hall, a generous sitting room, dining room, and a spacious kitchen/dining area with views of the garden. There are five well-proportioned bedrooms, including a master with ensuite, a family bathroom, and an additional shower room. The property also benefits from oil-fired central heating and uPVC double-glazed windows throughout. This property qualifies for the Vacant Property Refurbishment Grant (subject to meeting the relevant criteria), offering a valuable opportunity for buyers looking to renovate with financial support. This enviable location at the entrance to Tramore places this home within minutes of the stunning 5k beach, vibrant promenade and sandhills. Essential amenities such as schools, shops, and public transport links are all within easy reach, as is Tramore Racecourse, Tramore soccer and GAA clubs. For those commuting, the main Waterford road is conveniently close by, providing easy access to surrounding areas, with Waterford City just a 10-minute drive away, making this an ideal home for both local residents and those needing to access surrounding areas. Viewing is highly recommended to fully appreciate what this coastal home has to offer. This is an exceptional opportunity to secure a forever home in one of Tramore’s most sought-after addresses – combining privacy, space, and convenience with the charm of coastal living. Ground Floor: Entrance Hall: 2.57m x 5.12m (8' 5" x 16' 10") and 1.25m x 2.80m (4' 1" x 9' 2") The entrance hall is bright and spacious with carpet flooring and features large glazed panels that flood the space with natural light and offer a welcoming first impression. Its generous proportions set a warm and airy tone for the rest of the home. Sitting Room: 6.03m x 5.51m (19' 9" x 18' 1") The sitting room is a wonderfully bright and spacious space, featuring dual-aspect picture windows that flood the room with natural light. A striking white marble fireplace with ornate detailing provides a stylish focal point, while classic ceiling coving add an elegant touch. Dining Room: 4.08m x 4.05m (13' 5" x 13' 3") The dining room is filled with natural light thanks to large sliding glass doors that open directly onto the patio and garden, creating an effortless connection between indoor and outdoor living. Kitchen/Dining Room: 3.54m x 5.55m (11' 7" x 18' 3") The kitchen/dining room is a bright, airy space with dual-aspect windows capturing sweeping countryside views and garden greenery. Featuring classic wooden cabinetry and direct access to the patio via sliding doors, it offers a practical and welcoming layout perfect for everyday family living or relaxed entertaining. Bedroom 1 4.17m x 3.51m (13' 8" x 11' 6") This bright and generously sized bedroom features a large window that fills the space with natural light, with built-in sliderobes providing excellent storage. Bathroom: 1.99m x 2.52m (6' 6" x 8' 3") Spacious bathroom fully tiled throughout offering a comfortable and inviting space, featuring a bath with electric shower overhead, WC and wash hand basin. Bedroom 2: 4.09m x 2.83m (13' 5" x 9' 3") Bright bedroom featuring a large window with views across the front lawn, complete with fitted carpet and a built-in vanity sink unit, Bedroom 3: 4.96m x 3.63m (16' 3" x 11' 11") This bright and spacious double bedroom features dual-aspect windows with garden views that bring in plenty of natural light. Complete with original fitted wardrobes and a built-in vanity unit. En suite: 1.06m x 2.10m (3' 6" x 6' 11") Shower unit, WC and wash hand basin. Bedroom 4: 3.79m x 3.63m (12' 5" x 11' 11") Versatile room suitable as a bedroom/office. Bedroom 5: 3.45m x 2.79m (11' 4" x 9' 2") Featuring carpet flooring and sink unit. Shower Room: 0.87m x 1.82m (2' 10" x 6' 0") Shower unit with electric shower, WC and wash hand basin. Detached Garage: 5.23m x 3.51m (17' 2" x 11' 6") Excellent space for storage, a workshop, or other versatile uses. Outside and Services: Features: Spacious five-bedroom detached bungalow on a large corner site in a quiet exclusive cul-de-sac. Expansive wraparound gardens with mature trees and colourful shrubs. Potential to extend (subject to planning permission). Sweeping dual-access driveway. Detached garage. Oil fired central heating. Eligible for the vacant property refurbishment grant (subject to the relevant criteria). Minutes from Tramore’s stunning beach and promenade. Excellent access to schools, shops, GAA clubs, Racecourse and Waterford City.
The local area
The local area
Sold properties in this area
Stay informed with market trends
Local schools and transport

Learn more about what this area has to offer.
School Name | Distance | Pupils | |||
|---|---|---|---|---|---|
| School Name | Gaelscoil Philib Barún | Distance | 620m | Pupils | 189 |
| School Name | Glor Na Mara National School | Distance | 1.2km | Pupils | 380 |
| School Name | Tramore Etns | Distance | 1.2km | Pupils | 172 |
School Name | Distance | Pupils | |||
|---|---|---|---|---|---|
| School Name | Holly Cross National School Tramore | Distance | 2.2km | Pupils | 588 |
| School Name | Butlerstown National School | Distance | 6.1km | Pupils | 239 |
| School Name | Fenor National School | Distance | 6.2km | Pupils | 165 |
| School Name | Ballybeg National School | Distance | 7.4km | Pupils | 337 |
| School Name | St. Martins Special School | Distance | 7.9km | Pupils | 101 |
| School Name | Scoil Lorcain Boys National School | Distance | 8.1km | Pupils | 333 |
| School Name | Gaelscoil Phort Lairge | Distance | 8.2km | Pupils | 202 |
School Name | Distance | Pupils | |||
|---|---|---|---|---|---|
| School Name | Ardscoil Na Mara | Distance | 2.2km | Pupils | 1213 |
| School Name | Gaelcholáiste Phort Láirge | Distance | 6.9km | Pupils | 158 |
| School Name | St Angela's Secondary School | Distance | 8.3km | Pupils | 958 |
School Name | Distance | Pupils | |||
|---|---|---|---|---|---|
| School Name | St Paul's Community College | Distance | 8.7km | Pupils | 760 |
| School Name | Presentation Secondary School | Distance | 8.8km | Pupils | 413 |
| School Name | Newtown School | Distance | 9.1km | Pupils | 406 |
| School Name | De La Salle College | Distance | 9.3km | Pupils | 1031 |
| School Name | Mount Sion Cbs Secondary School | Distance | 9.3km | Pupils | 469 |
| School Name | Waterpark College | Distance | 9.6km | Pupils | 589 |
| School Name | Our Lady Of Mercy Secondary School | Distance | 9.7km | Pupils | 498 |
Type | Distance | Stop | Route | Destination | Provider | ||||||
|---|---|---|---|---|---|---|---|---|---|---|---|
| Type | Bus | Distance | 170m | Stop | Crobally Lower | Route | 360 | Destination | Crobally Heights | Provider | Bus Éireann |
| Type | Bus | Distance | 200m | Stop | Crobally Lower | Route | 360 | Destination | Waterford | Provider | Bus Éireann |
| Type | Bus | Distance | 330m | Stop | Ballinattin | Route | 360a | Destination | Waterford | Provider | Bus Éireann |
Type | Distance | Stop | Route | Destination | Provider | ||||||
|---|---|---|---|---|---|---|---|---|---|---|---|
| Type | Bus | Distance | 330m | Stop | Ballinattin | Route | 360 | Destination | Waterford | Provider | Bus Éireann |
| Type | Bus | Distance | 370m | Stop | Ballinattin | Route | 360a | Destination | St. Otterans Terrace | Provider | Bus Éireann |
| Type | Bus | Distance | 370m | Stop | Ballinattin | Route | 360 | Destination | Crobally Heights | Provider | Bus Éireann |
| Type | Bus | Distance | 420m | Stop | Slí Na Coille | Route | 360 | Destination | Waterford | Provider | Bus Éireann |
| Type | Bus | Distance | 460m | Stop | Slí Na Coille | Route | 360 | Destination | Crobally Heights | Provider | Bus Éireann |
| Type | Bus | Distance | 530m | Stop | The Estuary | Route | 360a | Destination | Waterford | Provider | Bus Éireann |
| Type | Bus | Distance | 620m | Stop | The Estuary | Route | 360a | Destination | St. Otterans Terrace | Provider | Bus Éireann |
Your Mortgage and Insurance Tools
Check off the steps to purchase your new home
Use our Buying Checklist to guide you through the whole home-buying journey.
Budget calculator
Calculate how much you can borrow and what you'll need to save
A closer look
BER Details
BER No: 102936291
Ad performance
- Date listed14/07/2025
- Views10,201
- Potential views if upgraded to an Advantage Ad16,628
Similar properties
€575,000
1 Midvale, Cove Road, Tramore, Co. Waterford, X91P5R75 Bed · 2 Bath · Semi-D€635,000
Cuan Aisling, The Cove, Tramore, Co. Waterford, X91W6P85 Bed · 3 Bath · Detached€675,000
Cypress Point, Ballydrislane, Tramore, Co. Waterford, X91K2V45 Bed · 5 Bath · Detached€695,000
Ballycrea, Priests Road, Tramore, Co. Waterford, X91C9225 Bed · 6 Bath · Detached
Daft ID: 122370414

