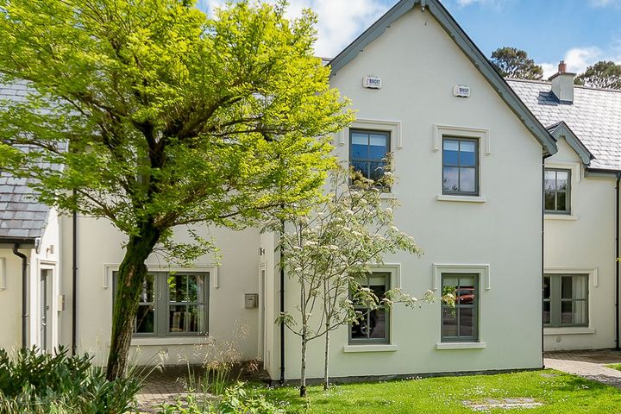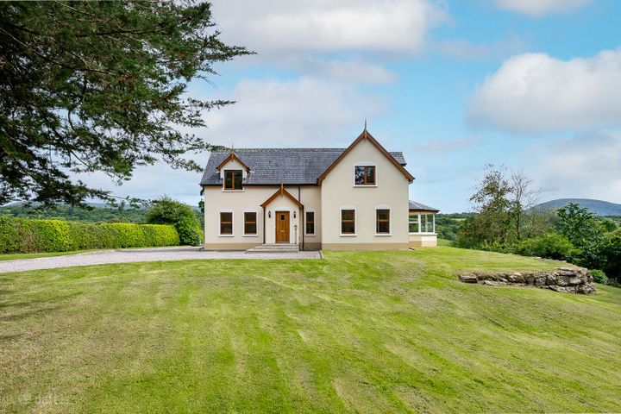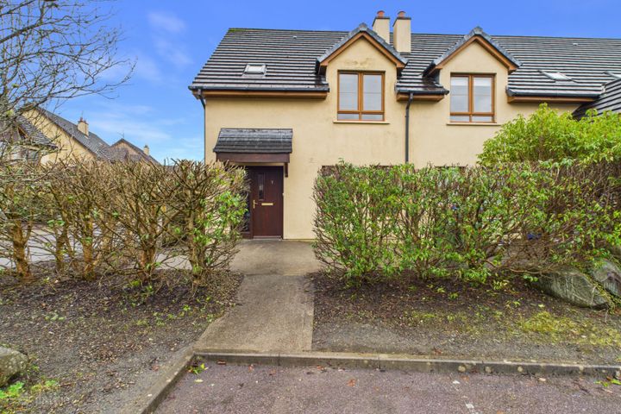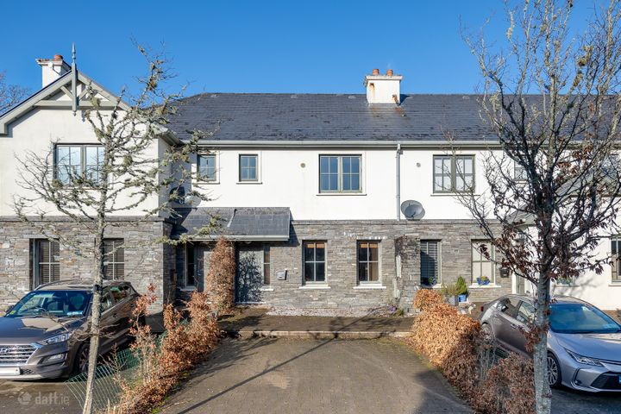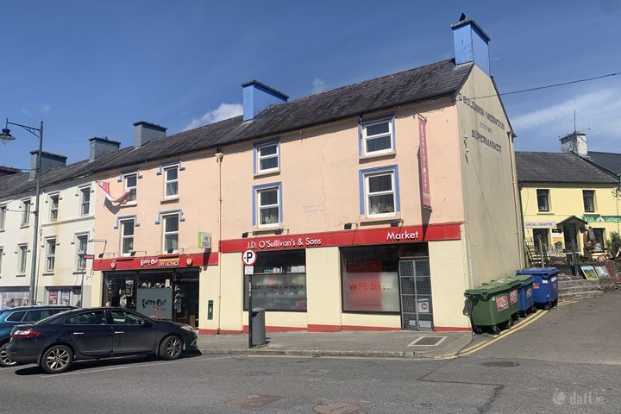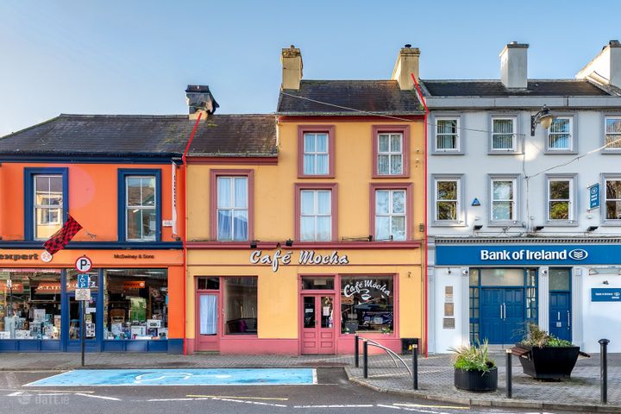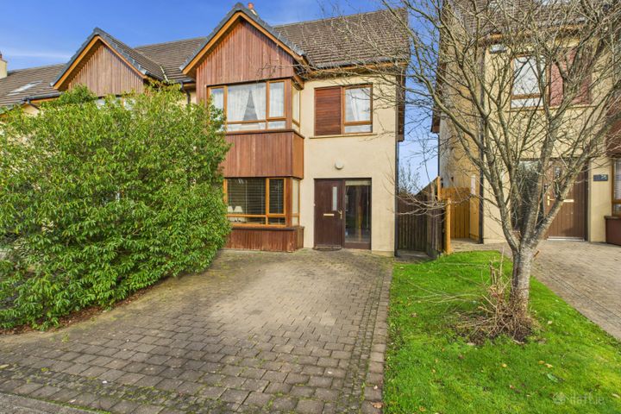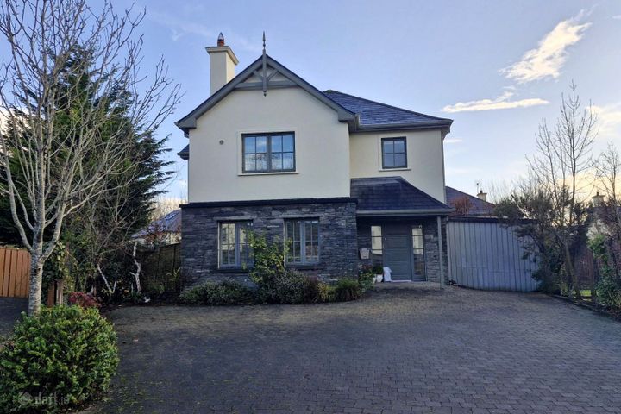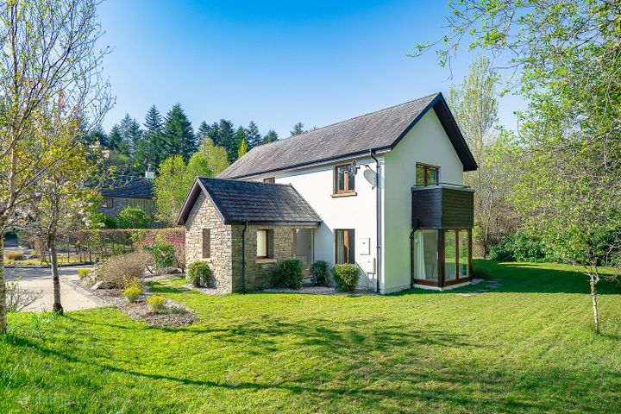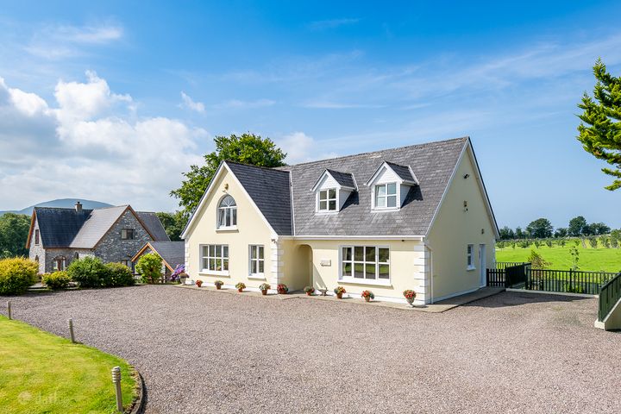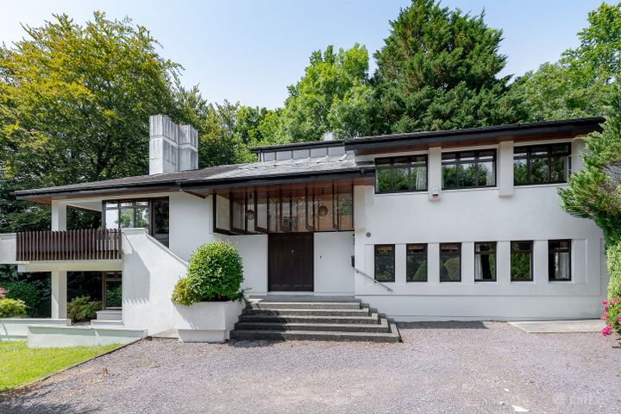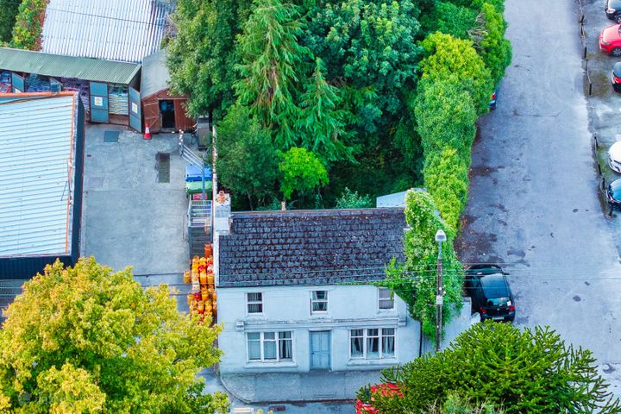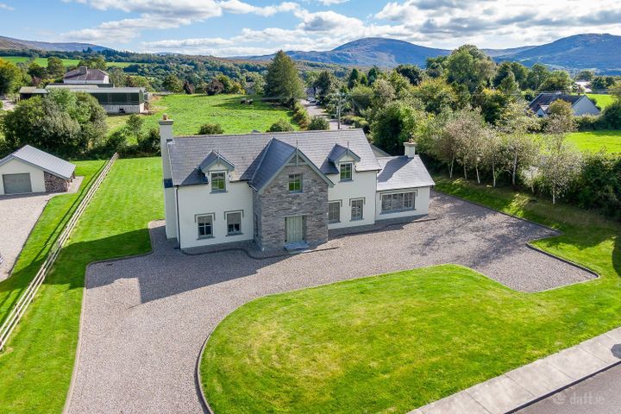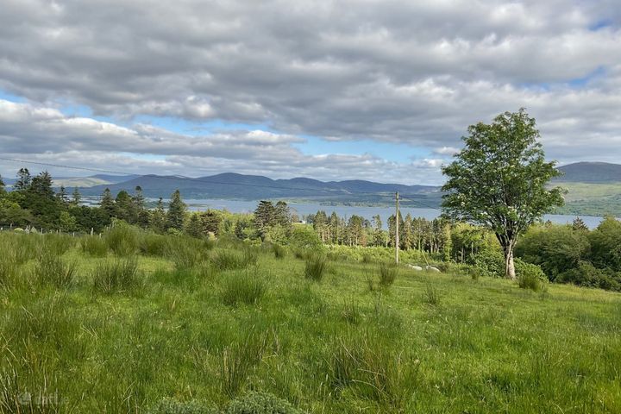14 Properties for Sale in Kenmare, Kerry
14 Finnihy Woods, Gortamullen, Kenmare, Kenmare, Co. Kerry, V93Y583
3 Bed2 Bath113 m²TerraceGortagass, Kenmare, Kenmare, Co. Kerry, V93X439
4 Bed4 Bath215 m²Detached7 Heather Park, Pairc Na Gloine, V93RX47
3 Bed3 BathEnd of Terrace34 Oakwood Manor, Killowen, Kenmare, Co Kerry, V93AV97
3 Bed2 Bath121 m²Terrace9 & 10 Main Street & No. 1 Rock Street, Kenmare, Co. Kerry, V93Y236
10 Bed3 Bath354 m²Semi-DThe Square, Kenmare, Co Kerry, V93YW44
3 Bed1 Bath236 m²Terrace27 Heather Park, Pairc Na Gloine, Kenmare, Co Kerry, V93HW24
3 Bed3 Bath113 m²Semi-D25 Oakwood Manor, Killowen, Kenmare, Kenmare, Co. Kerry, V93V383
4 Bed4 Bath172 m²Detached5 Mountain View, Sheen Falls Country Club, Kenmare, Kenmare, Co. Kerry, V93X571
4 Bed5 Bath165 m²DetachedForgefield House, Gortagass, Kenmare, Co. Kerry, V93HD98
5 Bed4 Bath244 m²DetachedKillowen Road, Kenmare, Kenmare, Co. Kerry, V93DD72
5 Bed5 Bath297 m²DetachedShelbourne Street, Kenmare, Co Kerry, V93V267
2 BedDetached8 Beechwood Grove, Gortagass, Kenmare, Co Kerry, V93Y6A0
4 Bed4 BathDetachedCappancush, Kenmare, Co. Kerry
0.5 acSite
Didn't find what you were looking for?
Expand your search:
Explore Sold Properties
Stay informed with recent sales and market trends.



