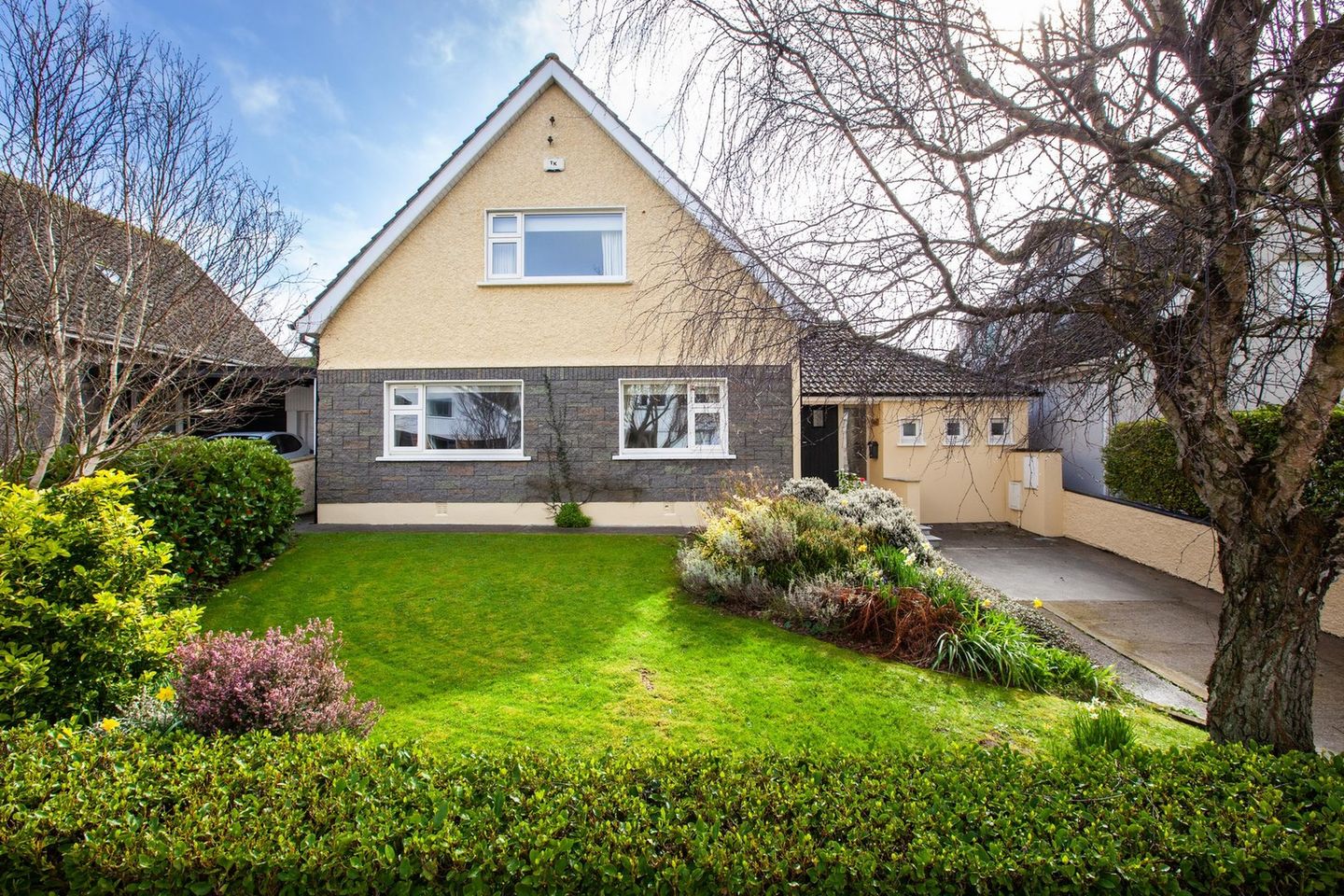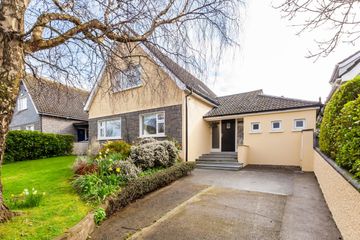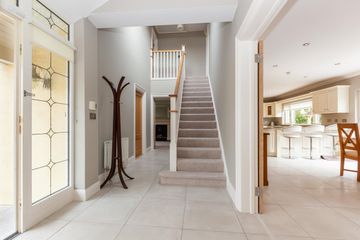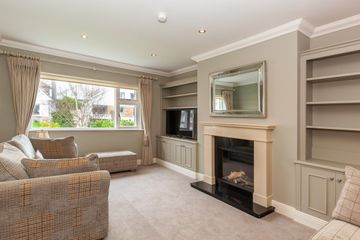


+15

19
Mannin, 2 Asgard Park, Howth, Dublin 13, D13TE22
€1,150,000
SALE AGREED3 Bed
3 Bath
152 m²
Detached
Description
- Sale Type: For Sale by Private Treaty
- Overall Floor Area: 152 m²
This attractive detached home has undergone a wonderful project of enhancement in recent years. It is a truly rare find, a home presented in excellent condition in a timeless convenient setting beside Howth village. Viewers will instantly appreciate the charming atmosphere and the generously proportioned and bright interior which is finished and presented to an exceptionally high standard throughout its c.1,640 square feet (C.152M2). This is the ultimate in convenience living, located beside Howth village literally a few short steps from a wide choice of shops, cafes and numerous restaurants. An easy lifestyle awaits as every amenity is within a short walk from home.
The rear garden is perfectly secluded while enjoying a coveted sunny southerly orientation. This is a perfect aspect to enjoy the sheltered outside space on the paved granite terrace which is ideal for family gatherings and entertaining while the neat lawn is ideal for children’s play in a safe quiet environment. Inside off the reception hall is the modern open plan kitchen dining and living space which is laid out across the entire width of the house at the rear. This generous space is tastefully presented and complemented by the natural sunlight from the rear. The warm orientation fills the open plan kitchen and dining space with natural sunlight through the new glazed windows and doors that open into the garden.
A separate living room over looks the front garden. This comfortable room features a flame effect stove and built in painted cabinetry and shelving. A third bedroom is located downstairs and is well serviced by a main family bathroom located on the ground floor. Off the kitchen is a fine sized utility with a separate door to outside for added convenience. The plumbed utility has a wide range of fitted cabinets and a separate linen cupboard. Upstairs the main bedroom is located to the rear. This luxurious room features double slide-robes and a large bathroom ensuite. Across the landing is another double bedroom with built in wardrobes and a shower room ensuite.
Modern conveniences include gas-fired central heating, double glazed windows, a modern fitted kitchen and 3 new bathrooms.
The unique combination of comfortable features and the marvellous convenience of this home will be appreciated by all who view.
For an appointment to view contact Conor Gallagher
Incredibly convenient location beside the village
3 bedrooms and 3 bathrooms.
Sunny south facing private rear garden.
Within a short walk of Dart, Bus, Church, Village, shops, restaurants & cafes.
Close to scenic harbour, beach and coastal walks.
Beside sea swimming at Balscadden bay.
Completely refurbished and modernised in recent years.
C.1640 square feet / 152.4M2
Ber rating C1
3 modern bathrooms.
Gas fired central heating
Re-wired
New double glazed windows
Integrated appliances
Ample storage / Off street private parking
Accommodation
Entrance Hall 2.25m x 6.31m
Living Room 5.23m x 3.75m
Kitchen/Dining Room 4.18m x 10.16m
Utility Room 4.18m x 1.6m
Bedroom 3 2.88m x 3.65m
Bathroom 2.69m x 2.34m
Bedroom 1 4.0m x 5.62m
Ensuite 3.5m x 2.37m
Bedroom 2 2.93m x 3.96m
Ensuite 2.93m x 1.56m

Can you buy this property?
Use our calculator to find out your budget including how much you can borrow and how much you need to save
Map
Map
Local AreaNEW

Learn more about what this area has to offer.
School Name | Distance | Pupils | |||
|---|---|---|---|---|---|
| School Name | Howth Primary School | Distance | 390m | Pupils | 406 |
| School Name | St Fintan's National School Sutton | Distance | 2.2km | Pupils | 452 |
| School Name | Burrow National School | Distance | 2.6km | Pupils | 207 |
School Name | Distance | Pupils | |||
|---|---|---|---|---|---|
| School Name | Killester Raheny Clontarf Educate Together National School | Distance | 3.4km | Pupils | 70 |
| School Name | St Michaels House Special School | Distance | 4.6km | Pupils | 58 |
| School Name | St Laurence's National School | Distance | 4.8km | Pupils | 437 |
| School Name | Bayside Senior School | Distance | 5.6km | Pupils | 414 |
| School Name | Bayside Junior School | Distance | 5.6km | Pupils | 374 |
| School Name | North Bay Educate Together National School | Distance | 5.9km | Pupils | 210 |
| School Name | Gaelscoil Míde | Distance | 6.0km | Pupils | 229 |
School Name | Distance | Pupils | |||
|---|---|---|---|---|---|
| School Name | Sutton Park School | Distance | 2.2km | Pupils | 454 |
| School Name | Santa Sabina Dominican College | Distance | 2.5km | Pupils | 719 |
| School Name | St. Fintan's High School | Distance | 3.7km | Pupils | 700 |
School Name | Distance | Pupils | |||
|---|---|---|---|---|---|
| School Name | St Marys Secondary School | Distance | 4.5km | Pupils | 238 |
| School Name | Pobalscoil Neasáin | Distance | 4.6km | Pupils | 794 |
| School Name | Gaelcholáiste Reachrann | Distance | 6.4km | Pupils | 510 |
| School Name | Grange Community College | Distance | 6.5km | Pupils | 450 |
| School Name | Belmayne Educate Together Secondary School | Distance | 6.5km | Pupils | 302 |
| School Name | Ardscoil La Salle | Distance | 7.1km | Pupils | 251 |
| School Name | Portmarnock Community School | Distance | 7.2km | Pupils | 918 |
Type | Distance | Stop | Route | Destination | Provider | ||||||
|---|---|---|---|---|---|---|---|---|---|---|---|
| Type | Bus | Distance | 80m | Stop | Howth Church | Route | H3 | Destination | Abbey St Lower | Provider | Dublin Bus |
| Type | Bus | Distance | 80m | Stop | Howth Church | Route | 6 | Destination | Howth Station | Provider | Dublin Bus |
| Type | Bus | Distance | 190m | Stop | Main Street Howth | Route | 6 | Destination | Abbey St Lower | Provider | Dublin Bus |
Type | Distance | Stop | Route | Destination | Provider | ||||||
|---|---|---|---|---|---|---|---|---|---|---|---|
| Type | Bus | Distance | 190m | Stop | Main Street Howth | Route | H3 | Destination | Howth Summit | Provider | Dublin Bus |
| Type | Bus | Distance | 200m | Stop | Main Street Howth | Route | H3 | Destination | Abbey St Lower | Provider | Dublin Bus |
| Type | Bus | Distance | 200m | Stop | Main Street Howth | Route | 6 | Destination | Howth Station | Provider | Dublin Bus |
| Type | Bus | Distance | 360m | Stop | Thormanby Lawns | Route | 6 | Destination | Howth Station | Provider | Dublin Bus |
| Type | Bus | Distance | 360m | Stop | Thormanby Lawns | Route | H3 | Destination | Abbey St Lower | Provider | Dublin Bus |
| Type | Bus | Distance | 390m | Stop | Howth Abbey | Route | H3 | Destination | Abbey St Lower | Provider | Dublin Bus |
| Type | Bus | Distance | 390m | Stop | Howth Abbey | Route | 6 | Destination | Howth Station | Provider | Dublin Bus |
BER Details

Statistics
02/04/2024
Entered/Renewed
2,390
Property Views
Check off the steps to purchase your new home
Use our Buying Checklist to guide you through the whole home-buying journey.

Similar properties
€1,100,000
3 Asgard Park, Howth, Co Dublin, D13DK514 Bed · 2 Bath · Detached€1,250,000
Lochlin, 9 Nashville Park, Howth, Dublin 13, D13YH966 Bed · 2 Bath · Semi-D€1,375,000
Dunrath, 6 Station Road, Sutton, Dublin 13, D13Y2W76 Bed · 1 Bath · End of Terrace€1,450,000
East House, Windgate Rise, Howth, Co. Dublin4 Bed · 3 Bath · Detached
€1,750,000
1 Cluain Aedin, Sutton, Dublin 13, D13V0VH4 Bed · 3 Bath · Detached€1,750,000
43 Strand Road Sutton Dublin 13, Sutton, Dublin 13, D13H5974 Bed · 2 Bath · Semi-D€1,775,000
Tamarind, Carrickbrack Road, Howth, Dublin 13, D13YY814 Bed · 3 Bath · Detached€1,850,000
132 Dublin Road, Sutton, Dublin 13, D13CFX95 Bed · 6 Bath · Detached€1,950,000
9 Thormanby Hill, Howth, Dublin 13, D13E4E65 Bed · 6 Bath · Detached€2,150,000
Seamount, Balscadden Road, Howth, Dublin 13, D13ET295 Bed · 3 Bath · Detached€2,200,000
Slieverue, Strand Road, Sutton, Dublin 13, D13Y2095 Bed · 3 Bath · Detached€2,300,000
Bayview, Greenfield Road, Sutton, Dublin 13, D13V9DK5 Bed · 4 Bath · Detached
Daft ID: 119226929


Conor Gallagher
SALE AGREEDThinking of selling?
Ask your agent for an Advantage Ad
- • Top of Search Results with Bigger Photos
- • More Buyers
- • Best Price

Home Insurance
Quick quote estimator
