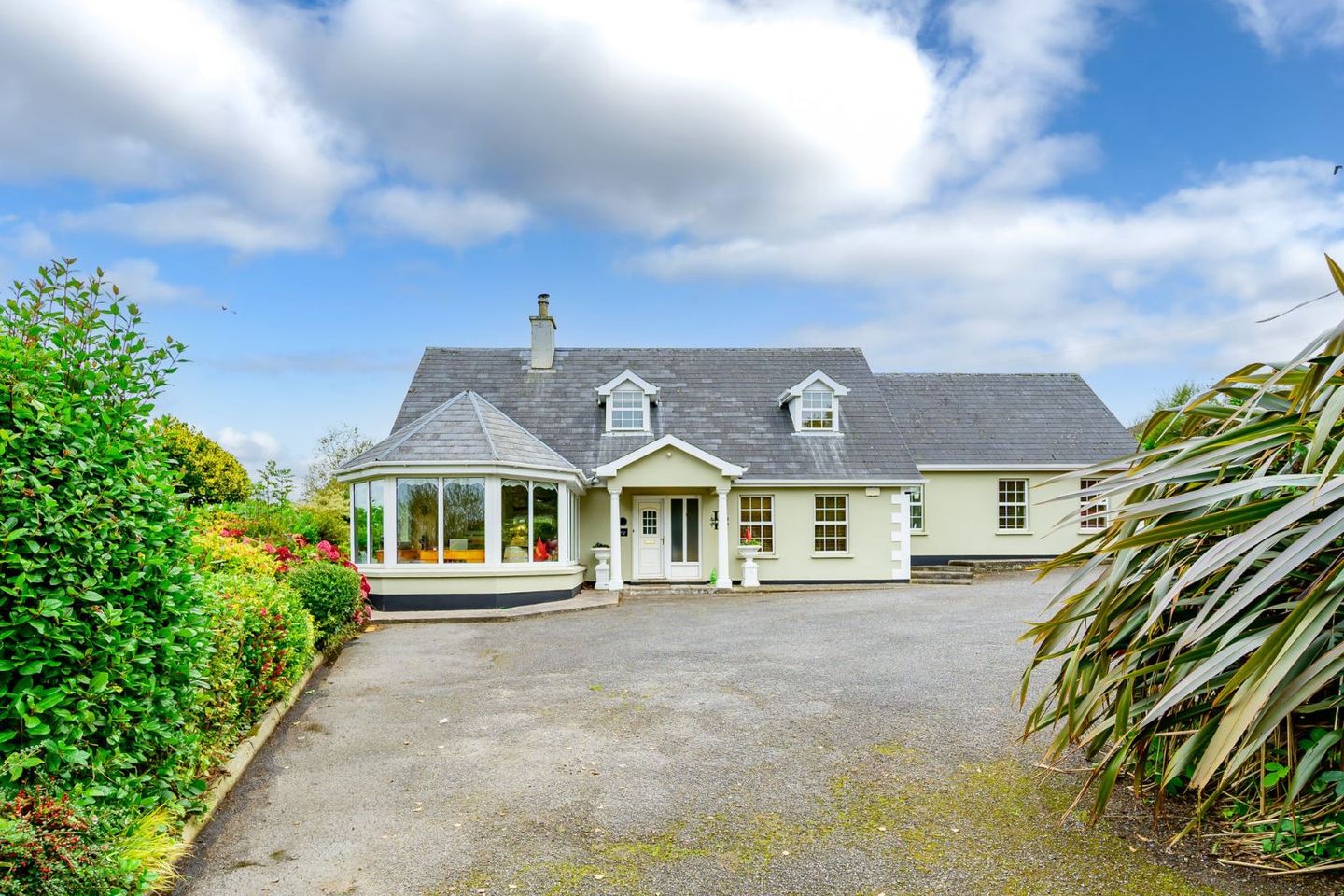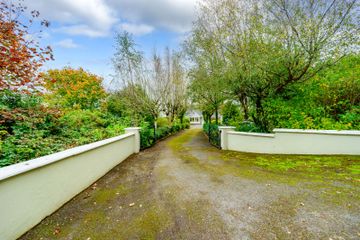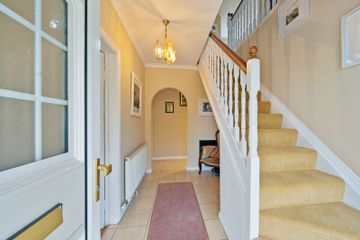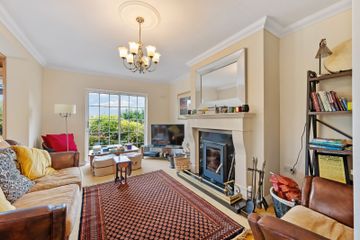



Millwater House, Ballinacurra, Kinsale, Co. Cork, P17TW24
€775,000
- Price per m²:€3,138
- Estimated Stamp Duty:€7,750
- Selling Type:By Private Treaty
- BER No:110043379
- Energy Performance:192.82 kWh/m2/yr
About this property
Highlights
- Charming countryside residence on approx.1 acre of mature, beautifully landscaped gardens offering superb privacy and diverse outdoor spaces.
- Breathtaking rolling countryside views enjoyed throughout.
- Just over 3km from Kinsale town & 20km from Cork Airport, offering rural tranquillity with excellent accessibility.
- Spacious and thoughtfully designed accommodation.
- Perfect blend of charm & scale, making the home suitable as a full-time residence or a weekend retreat.
Description
Bowe Property present Millwater House, Ballinacurra, Kinsale, a beautiful countryside property on a large site of approximately 1 acre with mature gardens located just a little over 3kms from Kinsale town and 20kms south-west of Cork International Airport. Millwater House is a very charming and deceptively impressive property with superb privacy, beautiful rolling countryside views and great convenience to Kinsale town and all of it’s attractive amenities. Approached by a gated sweeping drive, the gardens of approximately 1 acre are a gardeners delight in terms of mature tress, flowers, shrubs, fruit trees, patios, lawns and much, much more. The gardens have a real sense of privacy and maturity and are interesting in terms of the diversity of different sections of the gardens and are quite simply a wonderful place to spend time. The house sits perfectly within the site, taking advantage of superb rolling countryside views and the design and scale are both interesting and impressive. Accommodation consists of four bedrooms together with front lounge and garden conservatory, a wonderful kitchen/dining area, dedicated separate dining room, home offices and dressing room all seamlessly interconnected by a most impressive entrance hall and landing area. The property includes a zoned gas fired heating system, private services are connected on site. A large outside garden shed houses garden equipment and, given the property’s proximity to Kinsale, an ideal place to store kayaks, bicycles and other lifestyle equipment. Millwater House is a property that needs to be viewed to be fully appreciated and this writer is most impressed with the wonderful balance of privacy, space, design and superb location. Viewings are openly invited and strictly by prior appointment. ___________________________________________________________________________________________________ Entrance Hall-3.66m x 2.11m Access to front lounge, kitchen/dining room, separate dining room, two bedrooms, fully fitted bathroom & storage room. Stairs to overhead accommodation. Recessed lighting. Ceiling cornicing. Ceramic tiled walls and floor. Alarm control panel. Two radiators. Front Lounge-5.51m x 3.53m Sliding doors to side gardens. Fitted with Thorma solid fuel stove with marble overmantel & granite hearth. Ceiling cornicing & feature centre ceiling rose with light fitting. T.V. point. Radiator. Garden Conservatory-4.95m x 3.78m Fully glazed conservatory style area to the front of the house with timber panelled ceiling. Two radiators. Kitchen/Dining Area-6.71m x 4.27m Fully fitted with presses & cupboards. Integrated appliances include a gas hob with extractor, double oven & dishwasher. Freestanding Bosch refrigerator. Window to rear gardens & oversized window to side gardens. Ceramic tiled splashback & floor. Access to utility room. Ceiling cornicing. T.V. point. Feature gas fire with wooden overmantel with ceramic tiled surround & hearth. Radiator. Utility Room-2.64m x 1.60m Fully fitted with presses and cupboards. Plumbed for washing services. Window & door to rear. Ceramic tiled splashback & floor. Storage Room-1.98m x 1.47m Fully fitted with presses and cupboards. Ceramic tiled floor. Extractor. Radiator. Dining Room-4.57m x 3.56m Glass panel door. Two windows to front. Ceiling cornicing & feature centre ceiling rose with light fitting. Radiator. Ground Floor Bathroom-3.76m x 3.10m Fully fitted with w.c., wash-hand basin, thermostatically controlled shower with sliding glazed doors & separate bathtub. Ceramic tiled walls & floor. Window to rear. Dimplex heater. Extractor. Recessed lighting. Radiator. Bedroom 1-5.61m x 2.69m Two windows to rear gardens. Built-in robe. Radiator. En-suite (2.11m x 1.5m) W.C., vanity unit with wash-hand basin, thermostatically controlled shower with sliding glazed doors. Ceramic tiled wall & shower surround. Laminate floor. Window to rear. Bedroom 2-5.51m x 2.69m Two windows to front drive & gardens. Built-in robes. Radiator. En-suite (1.52m x 1.52m) Fully fitted with w.c. & wash-hand basin with vanity unit. Ceramic tiled wall. Laminate floor. Window to front. Landing-5.16m x 3.66m Access to bedrooms, home office, bathroom & dormer storage areas. Airing cupboard. Window to rear gardens & feature triangular window to side. Recessed lighting. Attic hatch. Radiator. Bedroom 3-5.18m x 3.53m Feature triangular window, window to rear gardens & window to side gardens with rolling countryside views. Radiator. Dressing Area-3.73m x 2.57m Built-in robes with dressing table. Window to front drive. Recessed lighting. Radiator. Bathroom-1.96m x 1.96m Fully fitted with w.c., wash-hand basin & thermostatically controlled shower with sliding shower door. Ceramic tiles walls and floor. Window to rear. Dimplex heater. Radiator. Bedroom 4-3.66m x 2.67m Built-in robes & drawers. Window to front drive & gardens. Reading light. Radiator. Home Office-3.66m x 3.02m Velux window to rear. Reading light. Radiator. Room-3.86m x 2.01m Velux window to rear. Centre light fitting. Reading light. Radiator. Services: -Gas fired central heating. -Private services, well & septic tank. -Property is alarmed.
Standard features
The local area
The local area
Sold properties in this area
Stay informed with market trends
Local schools and transport

Learn more about what this area has to offer.
School Name | Distance | Pupils | |||
|---|---|---|---|---|---|
| School Name | Gaelscoil Chionn Tsáile | Distance | 1.3km | Pupils | 145 |
| School Name | Scoil Naomh Eltin | Distance | 2.2km | Pupils | 400 |
| School Name | St Multose National School | Distance | 2.5km | Pupils | 54 |
School Name | Distance | Pupils | |||
|---|---|---|---|---|---|
| School Name | Dunderrow National School | Distance | 3.3km | Pupils | 181 |
| School Name | Summercove National School | Distance | 3.6km | Pupils | 217 |
| School Name | Belgooly National School | Distance | 5.0km | Pupils | 352 |
| School Name | Ballinadee National School | Distance | 5.3km | Pupils | 103 |
| School Name | Ballinspittle National School | Distance | 6.7km | Pupils | 184 |
| School Name | Ballyheada National School | Distance | 8.6km | Pupils | 164 |
| School Name | Scoil Eoin, Inis Eonáin | Distance | 9.3km | Pupils | 297 |
School Name | Distance | Pupils | |||
|---|---|---|---|---|---|
| School Name | Kinsale Community School | Distance | 2.0km | Pupils | 1498 |
| School Name | Coláiste Na Toirbhirte | Distance | 12.8km | Pupils | 451 |
| School Name | St. Brogan's College | Distance | 13.6km | Pupils | 861 |
School Name | Distance | Pupils | |||
|---|---|---|---|---|---|
| School Name | Hamilton High School | Distance | 13.8km | Pupils | 429 |
| School Name | Bandon Grammar School | Distance | 13.9km | Pupils | 717 |
| School Name | Edmund Rice College | Distance | 15.3km | Pupils | 577 |
| School Name | Carrigaline Community School | Distance | 15.9km | Pupils | 1060 |
| School Name | Gaelcholáiste Charraig Ui Leighin | Distance | 16.1km | Pupils | 283 |
| School Name | Coláiste An Spioraid Naoimh | Distance | 18.6km | Pupils | 700 |
| School Name | Bishopstown Community School | Distance | 18.7km | Pupils | 339 |
Type | Distance | Stop | Route | Destination | Provider | ||||||
|---|---|---|---|---|---|---|---|---|---|---|---|
| Type | Bus | Distance | 1.6km | Stop | Community Hospital | Route | 255 | Destination | Mtu Bishopstown | Provider | Tfi Local Link Cork |
| Type | Bus | Distance | 1.6km | Stop | Community Hospital | Route | 253c | Destination | Town Shuttle | Provider | Tfi Local Link Cork |
| Type | Bus | Distance | 1.6km | Stop | Community Hospital | Route | 255 | Destination | Kinsale | Provider | Tfi Local Link Cork |
Type | Distance | Stop | Route | Destination | Provider | ||||||
|---|---|---|---|---|---|---|---|---|---|---|---|
| Type | Bus | Distance | 1.6km | Stop | Community Hospital | Route | 255 | Destination | Cork University Hospital | Provider | Tfi Local Link Cork |
| Type | Bus | Distance | 1.6km | Stop | Kinsale College | Route | 254 | Destination | Kinsale | Provider | Tfi Local Link Cork |
| Type | Bus | Distance | 1.6km | Stop | Kinsale College | Route | 253c | Destination | Town Shuttle | Provider | Tfi Local Link Cork |
| Type | Bus | Distance | 1.6km | Stop | Kinsale College | Route | 255 | Destination | Kinsale | Provider | Tfi Local Link Cork |
| Type | Bus | Distance | 1.6km | Stop | Kinsale College | Route | 253 | Destination | Clonakilty | Provider | Tfi Local Link Cork |
| Type | Bus | Distance | 1.6km | Stop | Kinsale College | Route | 254 | Destination | Bandon | Provider | Tfi Local Link Cork |
| Type | Bus | Distance | 1.6km | Stop | Kinsale College | Route | 255 | Destination | Mtu Bishopstown | Provider | Tfi Local Link Cork |
Your Mortgage and Insurance Tools
Check off the steps to purchase your new home
Use our Buying Checklist to guide you through the whole home-buying journey.
Budget calculator
Calculate how much you can borrow and what you'll need to save
A closer look
BER Details
BER No: 110043379
Energy Performance Indicator: 192.82 kWh/m2/yr
Ad performance
- 16/10/2025Entered
- 6,249Property Views
- 10,186
Potential views if upgraded to a Daft Advantage Ad
Learn How
Similar properties
€700,000
Ashgrove, Bandon Road, Kinsale, Co. Cork, P17RY626 Bed · 6 Bath · Bungalow€750,000
Troopers Court, Barrack Hill, Kinsale, Co Cork, P17EV294 Bed · 3 Bath · Detached€780,000
Cedarwood, Featherbed Lane, Kinsale, Co. Cork, P17VN324 Bed · 3 Bath · Detached€950,000
7 Mansfield Park, Kinsale, Kinsale, Co. Cork, P17A2764 Bed · 5 Bath · Detached
€975,000
1 Ardcarrig, Kinsale, Co. Cork, P17FK464 Bed · 4 Bath · Detached€1,190,000
Wylde, Summercove, Kinsale, Co. Cork, P17T9984 Bed · 2 Bath · Detached€1,275,000
House Type A2, Watersland, Watersland , Kinsale, Co. Cork5 Bed · 3 Bath · Detached€1,275,000
Type A2, Watersland, Kinsale, Co. Cork, P17EW895 Bed · 3 Bath · Detached
Daft ID: 16322921

