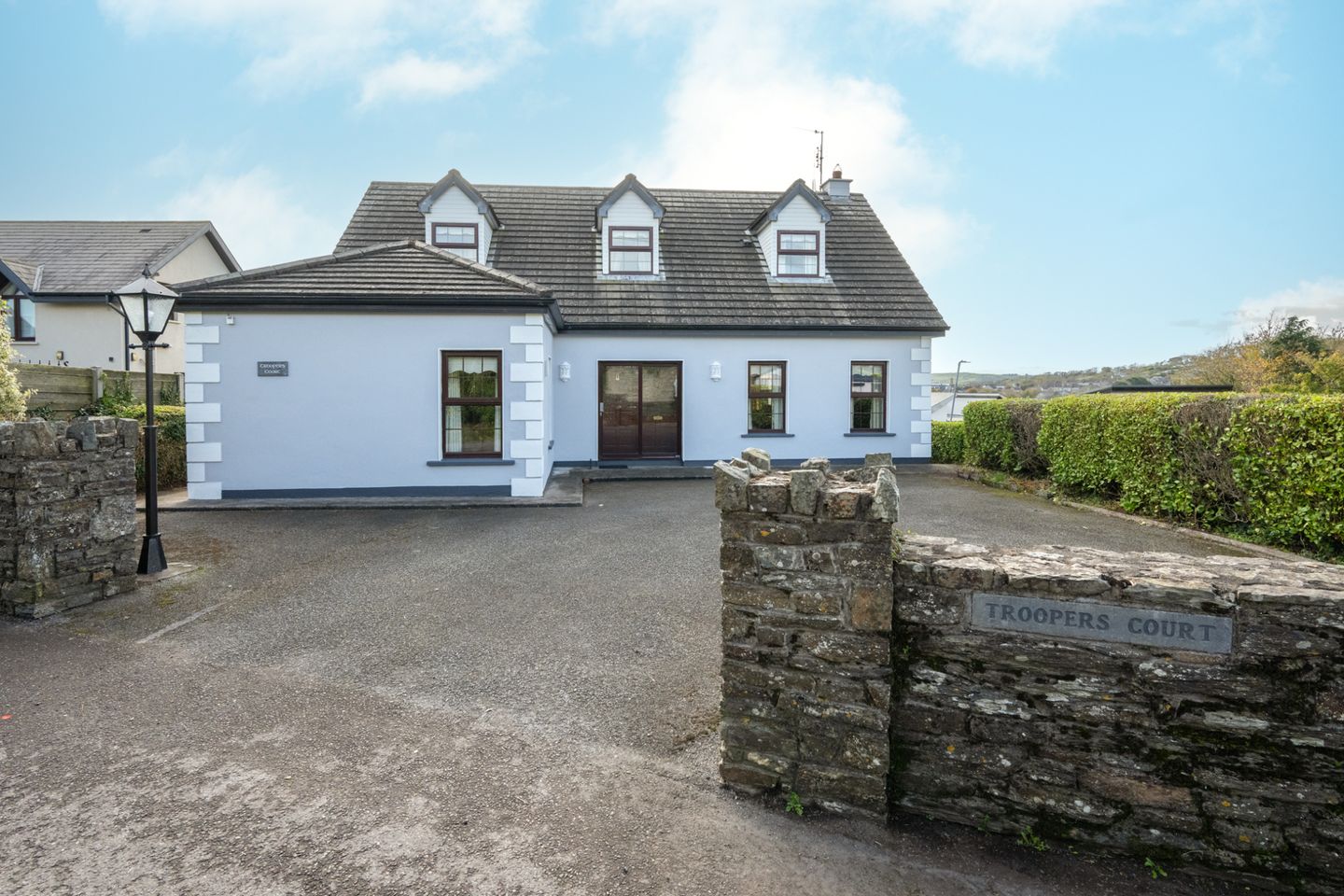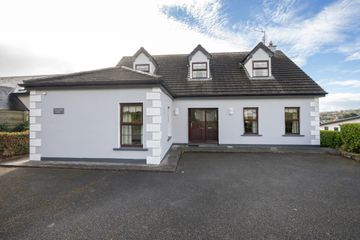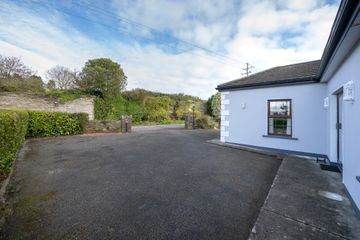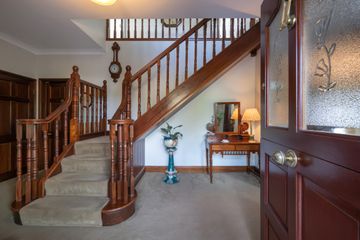



Troopers Court, Barrack Hill, Kinsale, Co Cork, P17EV29
€750,000
- Price per m²:€3,927
- Estimated Stamp Duty:€7,500
- Selling Type:By Private Treaty
- BER No:118903913
- Energy Performance:184.27 kWh/m2/yr
About this property
Description
Situated only a stones throw to the centre of Kinsale town, enjoying distant views down over the town and harbour, Troopers Court presents a unique opportunity to acquire a well presented detached family home on a private south facing site. Accommodation, in brief, consists of an entrance hall, living room, kitchen/dining area, utility room, sunroom, bedroom and Jack & Jill bathroom all on ground floor level. The first floor consists of three spacious bedrooms (main bedroom having an ensuite) and a family bathroom. Outside the property features a large private driveway surrounded by mature hedging. The private south facing rear garden offers a large patio area and a maintained lawn surrounded by mature hedging and plantings. The garden enjoys double side access point. In addition, there is access to a large storage basement. Kinsale's ancient and colourful past permeates the maze of narrow streets and colourful shop fronts. You'll never be far from exquisite food and entertainment, as Kinsale boasts a fine array of restaurants and pubs along its streets. Only 25 minutes from Cork city and 20 minutes from the Airport, Troopers Court will make an ideal family home in one of the most beautiful and sought-after locations in Ireland. A viewing is a must for this home to be fully appreciated. This property is a fantastic chance to acquire a well-kept family home. Don’t delay arrange your viewing today! Entrance Hall 4.88m x 3.49m. The spacious reception hall immediately sets the tone for the home, offering a wonderful sense of openness. Finished with carpet flooring, ceiling cornicing and feature wood staircase, it creates a warm and welcoming first impression. Living Room 4.73m x 7.76m. Located just off the reception hall, the large triple aspect living room is bright, spacious and well finished. With generous windows overlooking the front driveway, side and rear garden, the room is bathed in natural light throughout the day. It features warm carpet flooring, ceiling cornicing, decorative ceiling rose and a striking antique slate gas fireplace offering both charm and comfort. Kitchen/ Dining Room 7.31m x 4.13m. Thanks to the open plan and dual aspect design, the kitchen dining space is bright and airy. Fitted with shaker style floor and eye level units, tiled splashback and marble countertops. To seamlessly break between kitchen and dining, the flooring changes from tiled to carpet flooring. The dining space benefits from access through to the sunroom. Sunroom 4.39m x 3.20m. This spacious sunroom is fully glazed on three sides, capturing sunlight throughout the day and offering views of the mature garden and patio area. The room is finished with tiled flooring and pine ceilings providing a bright and inviting retreat all year round. Utility Room 2.25m x 2.3m. The utility offers plentiful storage for household essentials. Equipped with plumbing for both washing machine and dryer. Finished with a durable tiled floor and access to the side garden. Bedroom 4 4m x 3.6m. Spacious ground floor double bedroom with carpet flooring, ceiling cornicing, centre rose and benefitting from dual aspect windows flooding the room with natural light. Bathroom 2.25m x 1.81m. Fully tiled jack and jill three-piece suite with electric shower fitting. Landing 4.33m x 3.35m. Landing with carpet flooring that leads to all accommodation on the first floor. Bedroom 1 3.88m x 5.4m. Spacious master bedroom with carpet flooring and a dual aspect flooding the room with natural light. The south facing Juliet balcony offers fabulous views over Kinsale Town and Harbour. Ensuite 1.6m x 1.92m. Three-piece shower suite with electric shower fitting. Fully tiled floor and walls. Bedroom 2 4.26m x 2.92m. Spacious double room with carpet flooring. The south facing Juliet balcony offers fabulous views over Kinsale Town and Harbour. Access to jack and jill bathroom. Bedroom 3 3.74m x 2.33m. Single bedroom to the front of the home with carpet flooring that features a two-piece suite. Ensuite 0.85m x 1.17m. Two-piece suite with tiled walls and carpet floor. Main Bathroom 2.1m x 1.9m. Fully tiled three-piece jack and jill shower suite with electric shower fitting.
The local area
The local area
Sold properties in this area
Stay informed with market trends
Local schools and transport

Learn more about what this area has to offer.
School Name | Distance | Pupils | |||
|---|---|---|---|---|---|
| School Name | St Multose National School | Distance | 430m | Pupils | 54 |
| School Name | Scoil Naomh Eltin | Distance | 610m | Pupils | 400 |
| School Name | Gaelscoil Chionn Tsáile | Distance | 1.3km | Pupils | 145 |
School Name | Distance | Pupils | |||
|---|---|---|---|---|---|
| School Name | Summercove National School | Distance | 1.3km | Pupils | 217 |
| School Name | Belgooly National School | Distance | 4.5km | Pupils | 352 |
| School Name | Dunderrow National School | Distance | 5.5km | Pupils | 181 |
| School Name | Ballinspittle National School | Distance | 7.2km | Pupils | 184 |
| School Name | Ballinadee National School | Distance | 7.4km | Pupils | 103 |
| School Name | Ballyheada National School | Distance | 10.1km | Pupils | 164 |
| School Name | Rennies National School | Distance | 10.5km | Pupils | 141 |
School Name | Distance | Pupils | |||
|---|---|---|---|---|---|
| School Name | Kinsale Community School | Distance | 790m | Pupils | 1498 |
| School Name | Edmund Rice College | Distance | 14.6km | Pupils | 577 |
| School Name | Coláiste Na Toirbhirte | Distance | 15.0km | Pupils | 451 |
School Name | Distance | Pupils | |||
|---|---|---|---|---|---|
| School Name | Carrigaline Community School | Distance | 15.3km | Pupils | 1060 |
| School Name | Gaelcholáiste Charraig Ui Leighin | Distance | 15.5km | Pupils | 283 |
| School Name | St. Brogan's College | Distance | 15.9km | Pupils | 861 |
| School Name | Hamilton High School | Distance | 16.1km | Pupils | 429 |
| School Name | Bandon Grammar School | Distance | 16.1km | Pupils | 717 |
| School Name | Coláiste Muire- Réalt Na Mara | Distance | 18.4km | Pupils | 518 |
| School Name | Coláiste An Spioraid Naoimh | Distance | 19.5km | Pupils | 700 |
Type | Distance | Stop | Route | Destination | Provider | ||||||
|---|---|---|---|---|---|---|---|---|---|---|---|
| Type | Bus | Distance | 130m | Stop | Kinsale Quarter | Route | 253c | Destination | Town Shuttle | Provider | Tfi Local Link Cork |
| Type | Bus | Distance | 290m | Stop | Kinsale | Route | 226x | Destination | Mtu | Provider | Bus Éireann |
| Type | Bus | Distance | 290m | Stop | Kinsale | Route | 255 | Destination | Kinsale | Provider | Tfi Local Link Cork |
Type | Distance | Stop | Route | Destination | Provider | ||||||
|---|---|---|---|---|---|---|---|---|---|---|---|
| Type | Bus | Distance | 290m | Stop | Kinsale | Route | 253c | Destination | Town Shuttle | Provider | Tfi Local Link Cork |
| Type | Bus | Distance | 290m | Stop | Kinsale | Route | 253 | Destination | Clonakilty | Provider | Tfi Local Link Cork |
| Type | Bus | Distance | 290m | Stop | Kinsale | Route | 226 | Destination | Kent Train Station | Provider | Bus Éireann |
| Type | Bus | Distance | 290m | Stop | Kinsale | Route | 255 | Destination | Mtu Bishopstown | Provider | Tfi Local Link Cork |
| Type | Bus | Distance | 290m | Stop | Kinsale | Route | 254 | Destination | Kinsale Hotel | Provider | Tfi Local Link Cork |
| Type | Bus | Distance | 290m | Stop | Kinsale | Route | 226 | Destination | Kinsale | Provider | Bus Éireann |
| Type | Bus | Distance | 290m | Stop | Kinsale | Route | 255 | Destination | Cork University Hospital | Provider | Tfi Local Link Cork |
Your Mortgage and Insurance Tools
Check off the steps to purchase your new home
Use our Buying Checklist to guide you through the whole home-buying journey.
Budget calculator
Calculate how much you can borrow and what you'll need to save
BER Details
BER No: 118903913
Energy Performance Indicator: 184.27 kWh/m2/yr
Ad performance
- Date listed31/10/2025
- Views8,132
- Potential views if upgraded to an Advantage Ad13,255
Similar properties
€695,000
Mansfield Land, Kinsale, Kinsale, Co. Cork, P17HV224 Bed · 3 Bath · Detached€700,000
Ashgrove, Bandon Road, Kinsale, Co. Cork, P17RY626 Bed · 6 Bath · Bungalow€775,000
Millwater House, Ballinacurra, Kinsale, Co. Cork, P17TW244 Bed · 4 Bath · Detached€780,000
Cedarwood, Featherbed Lane, Kinsale, Co. Cork, P17VN324 Bed · 3 Bath · Detached
€950,000
7 Mansfield Park, Kinsale, Kinsale, Co. Cork, P17A2764 Bed · 5 Bath · Detached€975,000
1 Ardcarrig, Kinsale, Co. Cork, P17FK464 Bed · 4 Bath · Detached€1,190,000
Wylde, Summercove, Kinsale, Co. Cork, P17T9984 Bed · 2 Bath · Detached€1,275,000
House Type A2, Watersland, Watersland , Kinsale, Co. Cork5 Bed · 3 Bath · Detached€1,275,000
Type A2, Watersland, Kinsale, Co. Cork, P17EW895 Bed · 3 Bath · Detached
Daft ID: 16156400

