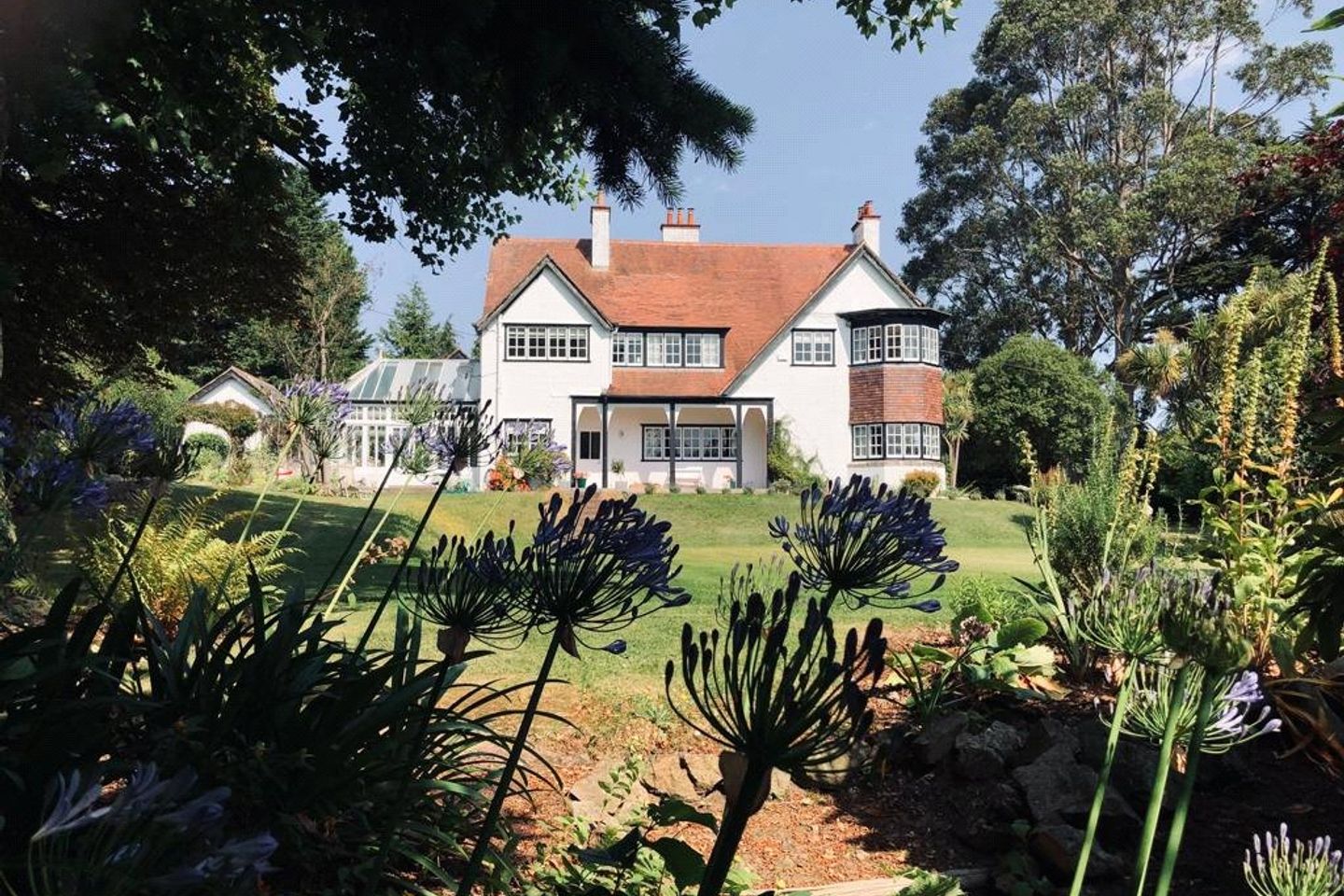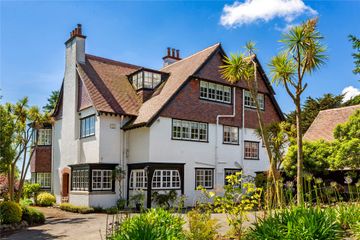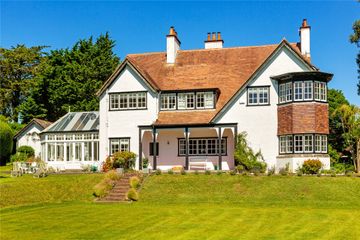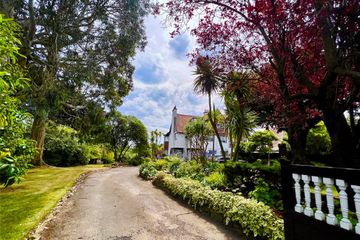


+30

34
Moorlands, Whitshed Road, The Burnaby, Greystones, Co Wicklow, A63HK82
€2,850,000
6 Bed
3 Bath
467 m²
Detached
Description
- Sale Type: For Sale by Private Treaty
- Overall Floor Area: 467 m²
Moorlands, one of the finest homes on the Burnaby, represents all the romance and beauty of the elegant Edwardian architecture from the turn of the last century. Offered for sale for the first time in a generation, this six-bedroom family home on Whitshed Road adjacent to Greystones Golf Club, commands sea views from its gently elevated position. It is afforded considerable privacy by virtue of mature boundary vegetation and some fine specimen trees.
Moorlands architectural importance features in the National Inventory of Architectural Heritage - https://www.buildingsofireland.ie/
buildings-search/building/16304099/moorlands-house-whitshed-road-killincarrig-greystones-wicklow and is described as a “detached multiple-bay two-storey house, built c.1903 to designs by Frank Batchelor”.
It also features in Peter Murtagh’s production “A Stroll Through The Burnaby”
https://vimeo.com/user16206457/moorlands
The original owners of this house, the “Jacobs Biscuits” family, inspired by Andalucia’s Moorish Alhambra, named what was, in fact, their summer home in Greystones, Moorlands. The extensive sub-tropical gardens reflecting the well-travelled gardener, are a joy, offering year-round colour, perimeter paths to walk and the chance to explore century-old features including former croquet lawn, and a variety of specimen plants and flowering shrubs.
The present vendors, aware of its architectural importance, have enjoyed their years as custodians, in addition to raising their now adult family in such a delightful environment. They have thoughtfully enhanced essential elements such as modern bathrooms, a sophisticated integrated kitchen which seamlessly invites one to explore the adjoining conservatory and TV “snug” which opens directly onto a south facing veranda. Art Nouveau influences abound throughout the house in fireplaces, lighting, exquisite leaded windows and door furniture, not to mention the Inglenook in the dining room.
Walking into the entrance porch, lead-paned windows, with its quarry tiled floor, one notices the original hall door, one instinctively knows that this is indeed a special find. An elegantly spacious reception hall, complete with window-seat and open fireplace, frames the main stairwell ascending to a gallery landing downlit by an atrium. Leading onwards into the drawing room with its decorative period open fire, the eyes are drawn to the south-east corner and a beautiful pentagonal window overlooking the bountiful gardens accessed via a door to a veranda. To one’s right, another door leads into the formal dining room, where the piece de resistance is the deep Inglenook fireplace with crafted pine panelling, bench seats to either side, and bookshelves. Elsewhere on the ground floor off the rear hallway concealing a second stairs, are a home-office, guest cloakroom and W.C. with original fittings, and a well fitted utility room.
Ascending the stairs, the principal bedroom occupies the south-east corner of the footprint over the drawing room, where the corner window with sea views is replicated; the ensuite bathroom opens to the landing when desired. There is a second bedroom/guestroom which boasts an ensuite wet room, as well as bedroom number 3/nursery.
The main family bathroom serves the fourth and fifth bedrooms to the south and west elevations on this floor. A walk-in linen room and study area are located adjacent to the rear stairs which now leads to the top floor sixth bedroom, a studio, photography darkroom, and a games room which can double as a home cinema, media room.
This is an extraordinary home, which has been curated and maintained by the present family who, after 40 years, look forward to handing it over to its next guardians. We truly believe this is the most exciting opportunity of recent times to acquire a period home with modern amenity where its historical roots and impeccable provenance combine to educate and intrigue.
Greystones is such a wonderful place to live and in 2021 won gold medal in the Global Most Liveable Community Awards. Anyone familiar with the location will know of the excellent choice of primary and secondary schools, the host of leisure amenities, sporting clubs, retail therapy, cafes, restaurants, beaches and the harbour marina. Interconnectivity is assured with citybound buses, DART., plus easy access to the N11/M11/M50 corridor.
Accommodation Set out over three floor levels, the elegantly proportioned living accommodation comprises approximately 467sq.m/5,027sq.ft, thus-
Front Porch With original lead-paned glazing and quarry tiled floor, leading via a panelled pine hall door to:
Reception Hall A welcoming space with polished pine floor and period open fireplace with copper hood, glazed tile inset and carved timber surround. An L-shaped window-seat with upholstered cushions overlooks the garden to the east and north, opposite the impressive staircase ascending to a gallery first floor landing.
Drawing Room Enjoying a dual aspect east and south where a pentagonal corner window not only overlooks the gardens but offers a view out to sea. An open fire with dog-grate and an ornate period surround has a beaten copper hood, and there are recessed downlights. A partly glazed door intercommunicates with:
Dining Room With southerly aspect and a niche sideboard recess, where the stunning feature is a deep timber-panelled Inglenook fireplace of red-brick incorporating matching side bench-seats and book shelving, with a metal fire-basket. Doors lead both to the rear hallway, and to:
TV “ Snug” Opening south to a generous veranda, with a glazed screen and double doors leading to:
The Garden Room A bright triple aspect sun-room with quarry-tiled floor opening via double doors to a south-westerly garden terrace, and via glazed double doors to the kitchen.
Kitchen/Dining Room The original kitchen area enhanced by a tasteful extension with a picture-window facing west towards the garden, and a glazed atrium downlight feature. A combination of warm white tiling and original quarry tiles is complemented by a wood burner and recessed downlights. Custom design wall and floor level cupboards demonstrate an excellent range of cabinetry together with generous polished granite work surfaces with ample power points, tiled splashbacks, plus a breakfast island. Attractive elements include a retracting larder and separate dry-goods cupboard either side of an integrated double fridge and drawer-freezer. Double oven range with five-ring gas hob beneath extractor canopy. Housed microwave oven. Integrated dishwasher. Undercounter sliding utensil drawers.
Rear Hallway Opening to a service yard with tool-shed/boilerhouse.
Laundry/Utility Room With quarry-tiled floor, power points, recessed downlights, stainless steel sink, good worktop area and generous range of cupboards. Integrated upright cabinet-freezer. Washing machine and clothes dryer. Proceeding back towards the reception hall via the rear hall, one finds an understairs wine cellar before noticing:
Back stairs to rear first floor landing
Home Office With workstation and undercounter cupboards; recessed downlights.
Guest Cloakroom With period Shanks wash basin.
W.C. With period brass fittings; both areas with quarry tiled floor.
The main staircase sweeps impressively from the reception hallway to divide right and left to a gallery landing naturally downlit by a glazed atrium borrowing light from an architectural feature in the top floor games room.
First Floor:-
Principal Bedroom 1 A light and airy main bedroom looking east and south enjoying sea views and a pentagonal corner window replicating that of the drawing room beneath.
Ensuite Bathroom With bath and shower mixer tap; tiled shower with glazed screen door; W.C., bidet; Edwardian style wash basin with period fittings. Wall mirror set in tiled surround. Heated towel rail. Bracket wall lights. Tiled floor. This bathroom also opens, when desired, to the landing.
Bedroom 2 A south-facing room with a built-in wardrobe, fitted bookshelves, and wall-lighting.
Ensuite Wet-room shower and wash basin, contoured stone-tiled walls, heated towel rail, wall mirror, recessed downlights.
Nursery/Bedroom 3.
Family Bathroom With tiled floor and part-tiled walls; W.C.; bidet; Edwardian-style wash basin; corner tiled shower with curved glazed screen; bath set in tiled plinth surround. Recessed downlights.
Towards the middle/rear landing a corridor with built-in clothes cupboard leads south to access:
Bedroom 5 Another south-facing room with views over the garden out to sea; corner period fireplace surround. This bedroom intercommunicates with:
Bedroom 4 Also accessed from the rear landing, enjoys warm evening light due to its westerly aspect; built-in wardrobe.
Linen airing room.
Study area in rear stairwell zone, Leading in turn to:
Top floor:-
Spacious Landing With timber floor; timber- panelled ceiling and walls.
Photography Darkroom
Bedroom 6 A fine L-shaped room with period fireplace surround and a mirror-fronted sliderobe.
Studio Facing west, with period fireplace surround.
Games Room With timber- panelled walls and ceiling; ideal also as a home cinema/ media room.
North-easterly architectural astral glazed atrium lending light to the gallery landing below.

Can you buy this property?
Use our calculator to find out your budget including how much you can borrow and how much you need to save
Property Features
- Outside:
- In addition to the long, spacious tool shed/boilerhouse, with ample space for storage of bicycles and outdoor gear, there are a couple of garden outho
- The Gardens:-
- Electric gates protect access to the avenue which leads to a good parking and turning area to the front and side of the residence. The wonderfully mat
- Services:- Usual mains services are laid on; oil-fired central heating; security alarm system.
- Tenure:- Freehold
Map
Map
Local AreaNEW

Learn more about what this area has to offer.
School Name | Distance | Pupils | |||
|---|---|---|---|---|---|
| School Name | Greystones Community National School | Distance | 710m | Pupils | 377 |
| School Name | St Brigid's National School | Distance | 810m | Pupils | 450 |
| School Name | St Patrick's National School | Distance | 930m | Pupils | 362 |
School Name | Distance | Pupils | |||
|---|---|---|---|---|---|
| School Name | St Kevin's National School | Distance | 1.0km | Pupils | 479 |
| School Name | St Laurence's National School | Distance | 1.2km | Pupils | 664 |
| School Name | Delgany National School | Distance | 1.5km | Pupils | 218 |
| School Name | Greystones Educate Together National School | Distance | 1.6km | Pupils | 457 |
| School Name | Gaelscoil Na Gcloch Liath | Distance | 1.7km | Pupils | 320 |
| School Name | Kilcoole Primary School | Distance | 3.3km | Pupils | 578 |
| School Name | Kilmacanogue National School | Distance | 5.7km | Pupils | 243 |
School Name | Distance | Pupils | |||
|---|---|---|---|---|---|
| School Name | St David's Holy Faith Secondary | Distance | 790m | Pupils | 731 |
| School Name | Greystones Community College | Distance | 860m | Pupils | 287 |
| School Name | Temple Carrig Secondary School | Distance | 1.8km | Pupils | 916 |
School Name | Distance | Pupils | |||
|---|---|---|---|---|---|
| School Name | Colaiste Chraobh Abhann | Distance | 4.4km | Pupils | 782 |
| School Name | Pres Bray | Distance | 6.2km | Pupils | 647 |
| School Name | St. Kilian's Community School | Distance | 6.3km | Pupils | 411 |
| School Name | Loreto Secondary School | Distance | 6.8km | Pupils | 699 |
| School Name | St Thomas' Community College | Distance | 7.2km | Pupils | 14 |
| School Name | North Wicklow Educate Together Secondary School | Distance | 7.2km | Pupils | 342 |
| School Name | Coláiste Raithín | Distance | 7.5km | Pupils | 344 |
Type | Distance | Stop | Route | Destination | Provider | ||||||
|---|---|---|---|---|---|---|---|---|---|---|---|
| Type | Bus | Distance | 360m | Stop | St Vincent's Road | Route | 84x | Destination | Ucd | Provider | Dublin Bus |
| Type | Bus | Distance | 360m | Stop | St Vincent's Road | Route | 84 | Destination | Bray Station | Provider | Dublin Bus |
| Type | Bus | Distance | 360m | Stop | St Vincent's Road | Route | 84x | Destination | Eden Quay | Provider | Dublin Bus |
Type | Distance | Stop | Route | Destination | Provider | ||||||
|---|---|---|---|---|---|---|---|---|---|---|---|
| Type | Bus | Distance | 360m | Stop | St Vincent's Road | Route | 84 | Destination | Blackrock | Provider | Dublin Bus |
| Type | Bus | Distance | 360m | Stop | St Vincent's Road | Route | 184 | Destination | Bray Station | Provider | Go-ahead Ireland |
| Type | Bus | Distance | 370m | Stop | St Vincent's Road | Route | 184 | Destination | Newtownmountkennedy | Provider | Go-ahead Ireland |
| Type | Bus | Distance | 370m | Stop | St Vincent's Road | Route | 84 | Destination | Newcastle | Provider | Dublin Bus |
| Type | Bus | Distance | 460m | Stop | Manor Avenue | Route | 84 | Destination | Bray Station | Provider | Dublin Bus |
| Type | Bus | Distance | 460m | Stop | Manor Avenue | Route | 84 | Destination | Blackrock | Provider | Dublin Bus |
| Type | Bus | Distance | 460m | Stop | Manor Avenue | Route | 184 | Destination | Bray Station | Provider | Go-ahead Ireland |
Video
BER Details

Statistics
28/02/2024
Entered/Renewed
39,873
Property Views
Check off the steps to purchase your new home
Use our Buying Checklist to guide you through the whole home-buying journey.

Similar properties
€3,250,000
Glenbrook House, on c.3.3 Acres, Priory Road, Delgany, Co. Wicklow, A63EA267 Bed · 4 Bath · Detached€4,500,000
Castlefield House, Convent Road, Delgany, Greystones, Co. Wicklow, A63D2356 Bed · 6 Bath · Detached€5,500,000
Kilquade Hill House, Kilquade, Greystones, Co Wicklow, A63XR726 Bed · Detached
Daft ID: 19725815


Eamonn Foley
01 287 4005Thinking of selling?
Ask your agent for an Advantage Ad
- • Top of Search Results with Bigger Photos
- • More Buyers
- • Best Price

Home Insurance
Quick quote estimator
