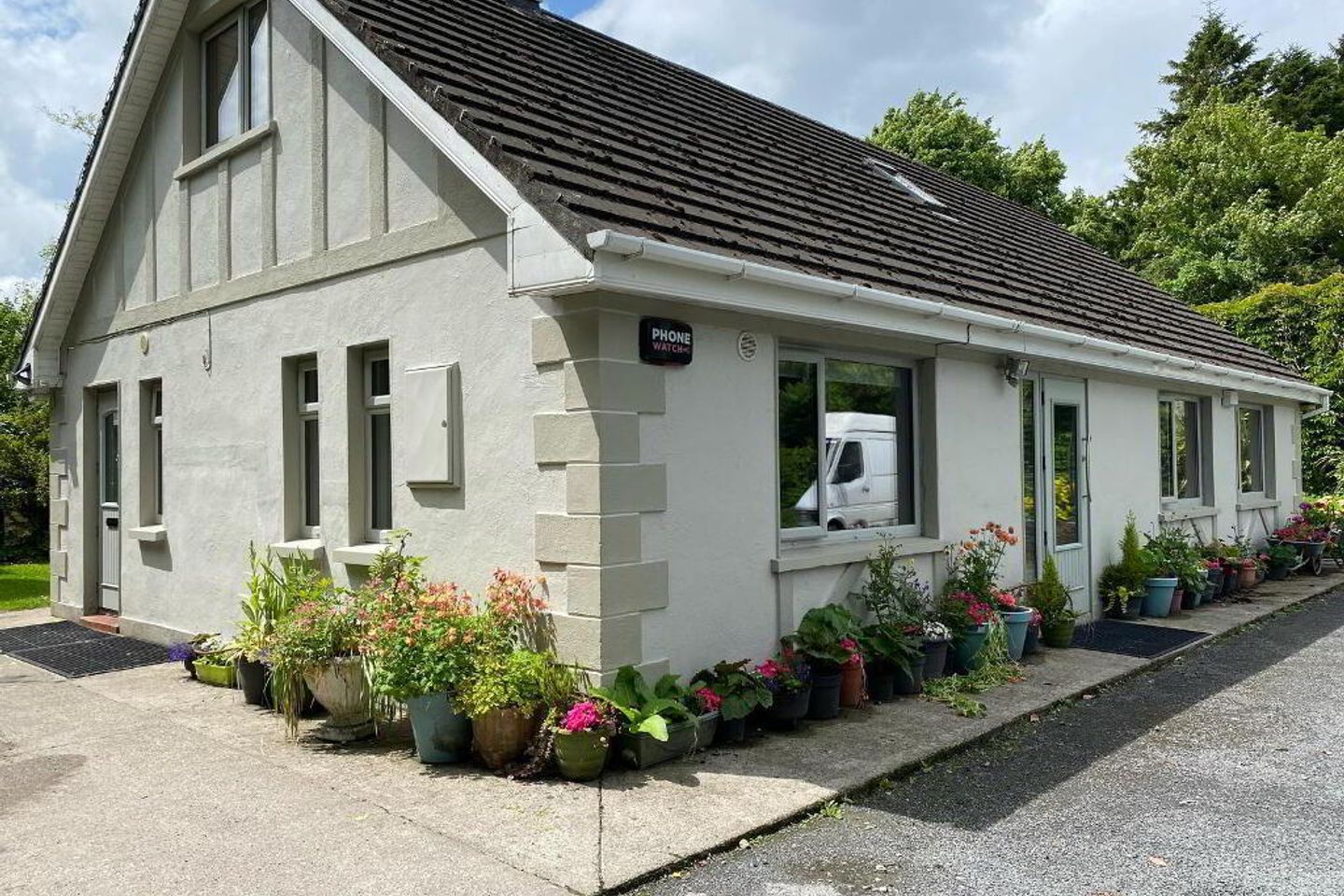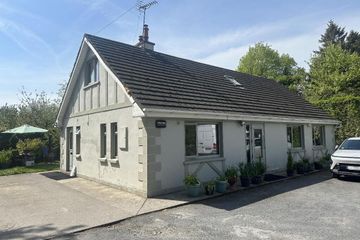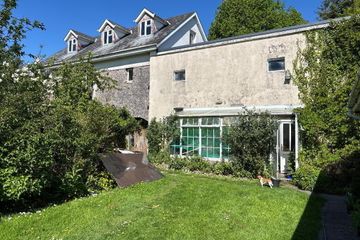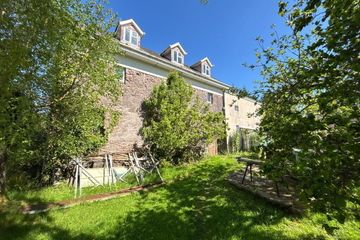



Mountanglesby, Clogheen, Cahir, Co. Tipperary, E21E025
Price on Application
- Selling Type:By Private Treaty
- BER No:108701285
About this property
Highlights
- Large gardens run on an organic bases
- Historic mill with future development potential
- Scenic location
- Located within walking distance of Clogheen
- This property offers huge scope for further development
Description
REA Stokes and Quirke are delighted to bring to the market this spacious detached dormer residence offers an idyllic countryside lifestyle with commanding mountain views stunning large garden site with a meandering stream. The main residence is in good condition and features four generously sized bedrooms and four bathrooms, with oil-fired central heating, PVC windows, and a septic tank. The grounds include a thriving vegetable garden, polytunnel, and ample outdoor space ideal for family living or self-sufficiency. Additional features include a two-storey workshop and a charming three-storey former mill (measuring 11m X 6.2m per storey), which has previously received planning permission for conversion to apartments, offering excellent development potential. This property must be seen to be appreciated. Accommodation Kitchen/Dining 5.75m x 3.40m Tiled flooring and backsplash, units at eye and floor level and plumbed for washer and dish washer. Large windows overlooking the rear garden and door to rear. Entrance Hall 5.50m x 3.95m Carpet flooring, feature carpet staircase. Sitting Room 3.90m x 3.85m Carpet flooring and timber surround stove with windows overlooking the front and side garden. Bathroom 3.35m x 1.80m Tiled floor to ceiling, W.C, W.H.B, Shower and plumbed for washer and dryer. Bedroom 1 3.30m x 5.50m Carpet flooring, windows overlooking the rear garden and En-Suite thereof. En-Suite 1 1.95m x 1.50m Tiled floor to ceiling, W.C, W.H.B, Triton electric shower Bedroom 2 3.80m x 3.60m Carpet flooring, windows overlooking the front garden and En-Suite thereof. En-Suite 2 1.30m x 1.55m Tiled floor to ceiling, W.C, W.H.B, Triton electric shower First Floor Landing 2.80m x 1.10m Carpet flooring. Bedroom 3 3.90m x 3.65m Carpet flooring window overlooking the rear Study 2.25m x 3.65m Carpet flooring, window overlooking the side garden Bedroom 4 4.00m x 3.60m Carpet flooring, windows overlooking the rear garden and En-Suite thereof. En-Suite 3 1.50m x 3.60m Tiled floor to ceiling, W.C, W.H.B, and bath Workshop 24.00m x 6.00m Two storey work shop area OutsideSet on a mature and expansive garden site, the property enjoys a peaceful rural setting with a flowing stream, vegetable garden, polytunnel, and breath taking mountain views. The exterior also includes a large two-storey workshop and a striking three-storey stone mill with historic charm and development potential. DIRECTIONS: Situated in this idyllic rural location offers a peaceful countryside lifestyle while remaining conveniently accessible to Cahir, Clonmel, Mitchelstown, and the M8 motorway.
The local area
The local area
Sold properties in this area
Stay informed with market trends
Local schools and transport
Learn more about what this area has to offer.
School Name | Distance | Pupils | |||
|---|---|---|---|---|---|
| School Name | St Mary's National School | Distance | 360m | Pupils | 78 |
| School Name | Ballylooby National School | Distance | 6.4km | Pupils | 156 |
| School Name | Ballyporeen National School | Distance | 7.0km | Pupils | 138 |
School Name | Distance | Pupils | |||
|---|---|---|---|---|---|
| School Name | Burncourt National School | Distance | 7.4km | Pupils | 94 |
| School Name | Ardfinnan National School | Distance | 8.9km | Pupils | 241 |
| School Name | Skeheenarinky National School | Distance | 11.3km | Pupils | 36 |
| School Name | Bunscoil Na Cathrach | Distance | 12.8km | Pupils | 428 |
| School Name | Araglin National School | Distance | 13.8km | Pupils | 63 |
| School Name | Ballygiblin National School | Distance | 13.9km | Pupils | 108 |
| School Name | Grange National School | Distance | 14.0km | Pupils | 157 |
School Name | Distance | Pupils | |||
|---|---|---|---|---|---|
| School Name | Colaiste Dun Iascaigh | Distance | 13.5km | Pupils | 904 |
| School Name | Blackwater Community School | Distance | 15.3km | Pupils | 964 |
| School Name | Coláiste Fionnchua | Distance | 18.2km | Pupils | 410 |
School Name | Distance | Pupils | |||
|---|---|---|---|---|---|
| School Name | Presentation Secondary School | Distance | 18.4km | Pupils | 351 |
| School Name | Christian Brothers Secondary School | Distance | 18.5km | Pupils | 407 |
| School Name | Presentation Secondary School | Distance | 20.9km | Pupils | 473 |
| School Name | Rockwell College | Distance | 22.1km | Pupils | 478 |
| School Name | Loreto Secondary School | Distance | 22.4km | Pupils | 467 |
| School Name | High School Clonmel | Distance | 22.4km | Pupils | 700 |
| School Name | Central Technical Institute, Clonmel | Distance | 22.4km | Pupils | 316 |
Type | Distance | Stop | Route | Destination | Provider | ||||||
|---|---|---|---|---|---|---|---|---|---|---|---|
| Type | Bus | Distance | 730m | Stop | Clogheen | Route | 245 | Destination | Cork | Provider | Bus Éireann |
| Type | Bus | Distance | 740m | Stop | Clogheen | Route | 245 | Destination | Clonmel | Provider | Bus Éireann |
| Type | Bus | Distance | 7.1km | Stop | Ballyporeen | Route | 245 | Destination | Cork | Provider | Bus Éireann |
Type | Distance | Stop | Route | Destination | Provider | ||||||
|---|---|---|---|---|---|---|---|---|---|---|---|
| Type | Bus | Distance | 7.1km | Stop | Ballyporeen | Route | 245 | Destination | Clonmel | Provider | Bus Éireann |
| Type | Bus | Distance | 8.7km | Stop | Ardfinnan | Route | 245 | Destination | Clonmel | Provider | Bus Éireann |
| Type | Bus | Distance | 8.9km | Stop | Ardfinnan | Route | 245 | Destination | Cork | Provider | Bus Éireann |
| Type | Bus | Distance | 12.6km | Stop | Cahir | Route | 355 | Destination | Cahir | Provider | Bus Éireann |
| Type | Bus | Distance | 12.6km | Stop | Cahir | Route | 855 | Destination | Limerick Junction | Provider | Tfi Local Link Tipperary |
| Type | Bus | Distance | 12.6km | Stop | Cahir | Route | 55 | Destination | Limerick Bus Station | Provider | Bus Éireann |
| Type | Bus | Distance | 12.6km | Stop | Cahir | Route | 245x | Destination | Cork | Provider | Bus Éireann |
Your Mortgage and Insurance Tools
Check off the steps to purchase your new home
Use our Buying Checklist to guide you through the whole home-buying journey.
Budget calculator
Calculate how much you can borrow and what you'll need to save
BER Details
BER No: 108701285
Statistics
- 27/09/2025Entered
- 1,651Property Views
- 2,691
Potential views if upgraded to a Daft Advantage Ad
Learn How
Daft ID: 122706243

