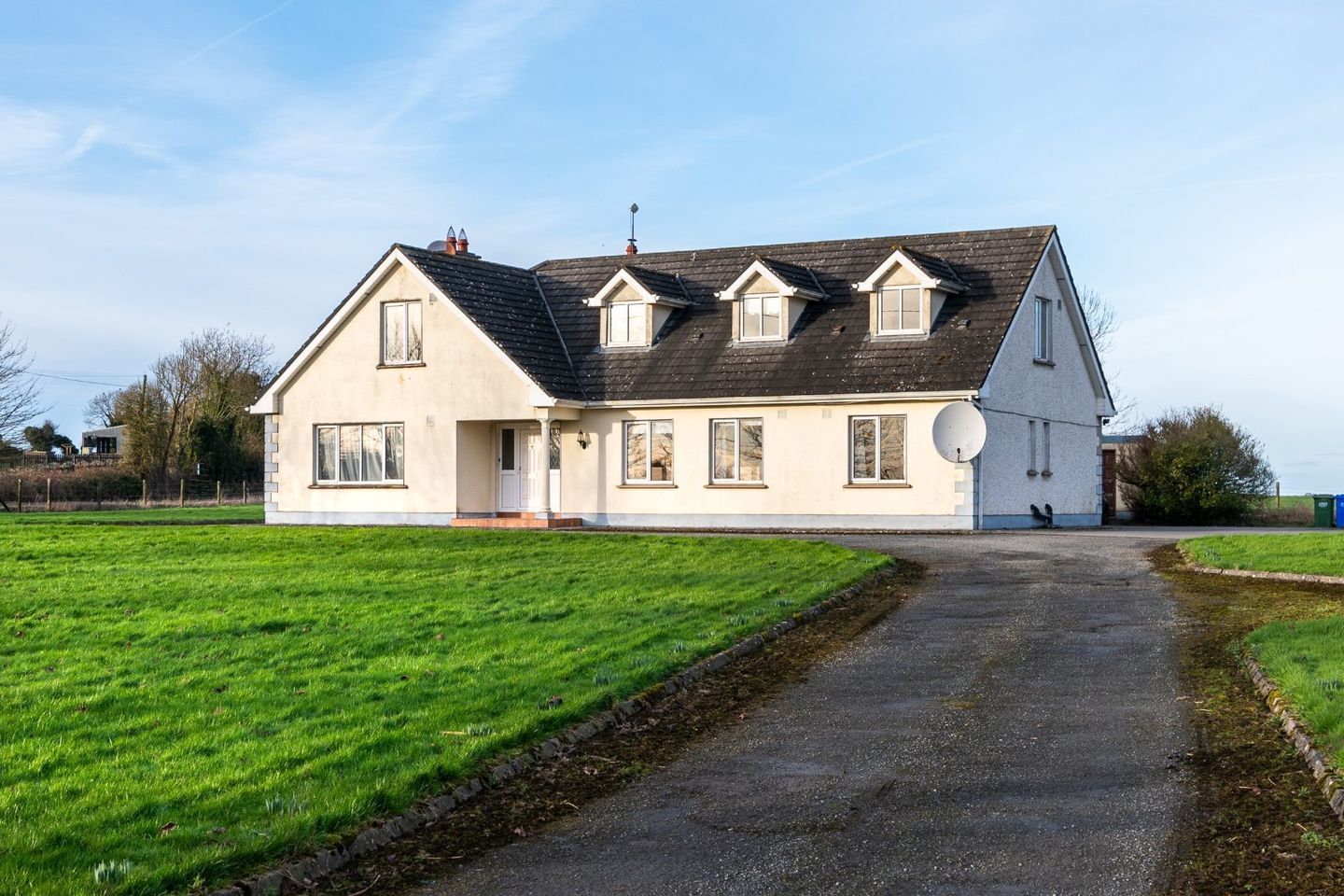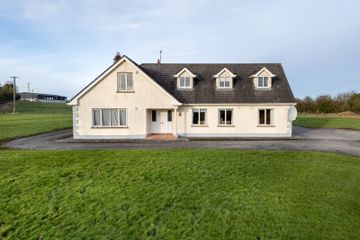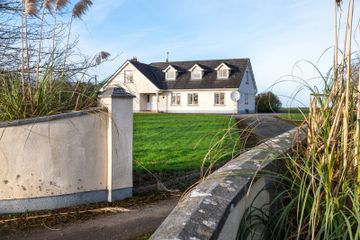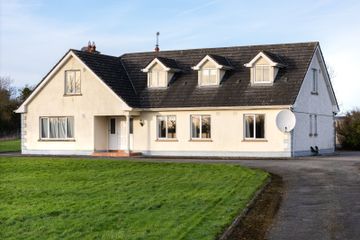


+12

16
Mountarmstrong, Rahan, Co. Offaly, R35HF58
€450,000
6 Bed
4 Bath
254 m²
Detached
Description
- Sale Type: For Sale by Private Treaty
- Overall Floor Area: 254 m²
DNG Kelly Duncan proudly presents an exceptional family home nestled at Mountarmstrong, Rahan, Co. Offaly. Positioned on a sprawling 1.4-acre elevated site, this residence offers an unparalleled panorama of the surrounding countryside. The property is strategically located, just a stone's throw away from The Grand Canal, 600 meters from Rahan National School, and a mere 2.6 km from Killina Secondary School.
Offering some 254sqm of living space over two floors The accommodation comprises an inviting Entrance Hallway, elegant Sitting Room, cozy Living Room, a seamlessly integrated Open Plan Kitchen/Dining/Sunroom, practical Utility Room, and Three Ensuite Bedrooms on the ground floor. The first floor unveils Three Double Bedrooms, a stylish Family Bathroom, and a convenient Walk-In Hot-press.
A grand entrance with a sweeping driveway welcomes you to the property with lawn either side and to the rear. A detached garage provides an additional 37 sqm of storage space, ensuring all your needs are met. Additionally, a boiler house offers another 7 sqm of storage. Discover a small cottage at the front of the site, brimming with potential and awaiting restoration to become a unique feature of this remarkable property.
Join us for a viewing, contact sole selling agents DNG Kelly Duncan on 057 93 25050 to schedule your appointment today.
Entrance Hall 9.32m x 4.70m. Light filled with uPVC front door complete with side lights, semi solid timber flooring, ceiling coving.
Sitting Room 5.00m x 4.17m. Semi solid timber flooring, ceiling coving, ample sockets, tv point, open fire with timber surround, cast iron insert and granite hearth, double doors open to living room.
Living Room 5.20m x 5.00m. Laminate timber flooring, ceiling coving, centre rose, ample sockets, tv point, open fire with timber surround, cast iron insert and granite hearth.
Kitchen/Breakfast Room 6.40m x 3.30m. Tiled floor, floor and eye level fitted kitchen with integrated oven, hob & extractor, breakfast counter, tiled splashback, tongued & groove pine ceiling, solid fuel stove, bult in fireside unit.
Sun Room/Dining Room 4.73m x 4.70m. Tiled floor continued from kitchen, tongued & grooved pine ceiling, downlighters, rear door.
Utility Room 3.28m x 1.65m. Tiled floor, ample fitted storage, zoned underfloor heating controls, plumbed for washing machine, rear door.
Bedroom 1 5.70m x 3.60m. Ground floor front aspect with semi solid timber flooring, built in wardrobes, heating thermostat.
Ensuite Bathroom 2.34m x 0.87m. Fully tiled, mains power shower, wash hand basin, toilet, globe light & extractor fan.
Bedroom 2 3.70m x 3.28m. Ground floor rear aspect with semi solid timber flooring and heating thermostat.
Ensuite Bathroom 2.43m x 0.86m. Fully tiled, mains power shower, wash hand basin, toilet, globe light & window.
Bedroom 3 2.43m x 0.86m. Ground floor front aspect with semi solid timber flooring and heating thermostat.
Ensuite Bathroom 2.43m x 0.86m. Fully tiled, mains power shower, wash hand basin, toilet, globe light & window.
Bedroom 4 5.55m x 3.24m. Dual aspect with semi solid timber floor, built in wardrobes, radiator & two Velux windows.
Bedroom 5 4.60m x 3.58m. Dual aspect with semi solid timber flooring & radiator.
Bedroom 6 4.15m x 3.00m. Front aspect with semi solid timber floor built in wardrobes & radiator.
Landing 9.52m x 2.10m. Semi solid timber flooring, three Velux windows & under eaves storage.
Hot Press 2.10m x 1.93m. Fully shelved, timed immersion controls.
Bathroom 3.00m x 2.82m. Fully tiled, bath, electric power shower, wash hand basin with vanity, toilet, radiator, window, attic access.
DIRECTIONS:
Simply enter the Eircode R35HF58 into Google Maps on your smartphone for accurate directions.

Can you buy this property?
Use our calculator to find out your budget including how much you can borrow and how much you need to save
Property Features
- Six Bedroom Detached Family Home
- Occupying An Elevated 1.4 Acre Site
- Offering Unobstructed Views Across The Countryside
- Oil Fired Underfloor Heating To Ground/Rads To First Floor
- Detached Garage & Boiler House
- Small Detached Cottage At Front Of Site Awaiting Restoration
- Three Ground Floor En-Suite Bedrooms
- Minutes From Grand Canal Greenway & Both National & Secondary Schools
Map
Map
Local AreaNEW

Learn more about what this area has to offer.
School Name | Distance | Pupils | |||
|---|---|---|---|---|---|
| School Name | Scoil Charthaigh Naofa | Distance | 610m | Pupils | 168 |
| School Name | Ballinamere National School | Distance | 4.5km | Pupils | 210 |
| School Name | Pullough National School | Distance | 5.5km | Pupils | 78 |
School Name | Distance | Pupils | |||
|---|---|---|---|---|---|
| School Name | Coolanarney National School | Distance | 5.7km | Pupils | 64 |
| School Name | St Francis National School | Distance | 6.5km | Pupils | 193 |
| School Name | Clara Convent National School | Distance | 6.6km | Pupils | 197 |
| School Name | Mucklagh National School | Distance | 6.9km | Pupils | 298 |
| School Name | St Joseph's National School | Distance | 7.8km | Pupils | 91 |
| School Name | St Ciaran's National School Ballycumber | Distance | 7.8km | Pupils | 129 |
| School Name | Tullamore Educate Together National School | Distance | 8.5km | Pupils | 213 |
School Name | Distance | Pupils | |||
|---|---|---|---|---|---|
| School Name | Killina Presentation Secondary School | Distance | 2.8km | Pupils | 620 |
| School Name | Ard Scoil Chiaráin Naofa | Distance | 6.3km | Pupils | 341 |
| School Name | Coláiste Choilm | Distance | 9.3km | Pupils | 655 |
School Name | Distance | Pupils | |||
|---|---|---|---|---|---|
| School Name | Sacred Heart Secondary School | Distance | 9.7km | Pupils | 552 |
| School Name | Tullamore College | Distance | 9.7km | Pupils | 711 |
| School Name | Mercy Secondary School | Distance | 13.0km | Pupils | 653 |
| School Name | Coláiste Naomh Cormac | Distance | 13.1km | Pupils | 295 |
| School Name | Gallen Community School Ferbane | Distance | 13.3km | Pupils | 424 |
| School Name | Moate Community School | Distance | 13.9km | Pupils | 851 |
| School Name | Clonaslee College | Distance | 17.4km | Pupils | 224 |
Type | Distance | Stop | Route | Destination | Provider | ||||||
|---|---|---|---|---|---|---|---|---|---|---|---|
| Type | Bus | Distance | 4.4km | Stop | Ballinamere Gaa | Route | 840 | Destination | Banagher | Provider | Tfi Local Link Laois Offaly |
| Type | Bus | Distance | 4.4km | Stop | Ballinamere Gaa | Route | 840 | Destination | Tullamore Station | Provider | Tfi Local Link Laois Offaly |
| Type | Bus | Distance | 4.6km | Stop | Ballinamere School | Route | 840 | Destination | Banagher | Provider | Tfi Local Link Laois Offaly |
Type | Distance | Stop | Route | Destination | Provider | ||||||
|---|---|---|---|---|---|---|---|---|---|---|---|
| Type | Bus | Distance | 4.6km | Stop | Ballinamere School | Route | 840 | Destination | Tullamore Station | Provider | Tfi Local Link Laois Offaly |
| Type | Bus | Distance | 5.5km | Stop | St Mary's Church | Route | 840 | Destination | Tullamore Station | Provider | Tfi Local Link Laois Offaly |
| Type | Bus | Distance | 5.5km | Stop | St Mary's Church | Route | 840 | Destination | Banagher | Provider | Tfi Local Link Laois Offaly |
| Type | Bus | Distance | 5.7km | Stop | Coolnahiley | Route | 840 | Destination | Banagher | Provider | Tfi Local Link Laois Offaly |
| Type | Bus | Distance | 5.7km | Stop | Coolnahiley | Route | 840 | Destination | Tullamore Station | Provider | Tfi Local Link Laois Offaly |
| Type | Bus | Distance | 5.9km | Stop | Post Office | Route | 840 | Destination | Banagher | Provider | Tfi Local Link Laois Offaly |
| Type | Bus | Distance | 5.9km | Stop | Post Office | Route | 840 | Destination | Tullamore Station | Provider | Tfi Local Link Laois Offaly |
BER Details

BER No: 117119438
Energy Performance Indicator: 142.36 kWh/m2/yr
Statistics
28/04/2024
Entered/Renewed
4,749
Property Views
Check off the steps to purchase your new home
Use our Buying Checklist to guide you through the whole home-buying journey.

Similar properties
Daft ID: 118914223


Philip Kelly
0579325050Thinking of selling?
Ask your agent for an Advantage Ad
- • Top of Search Results with Bigger Photos
- • More Buyers
- • Best Price

Home Insurance
Quick quote estimator
