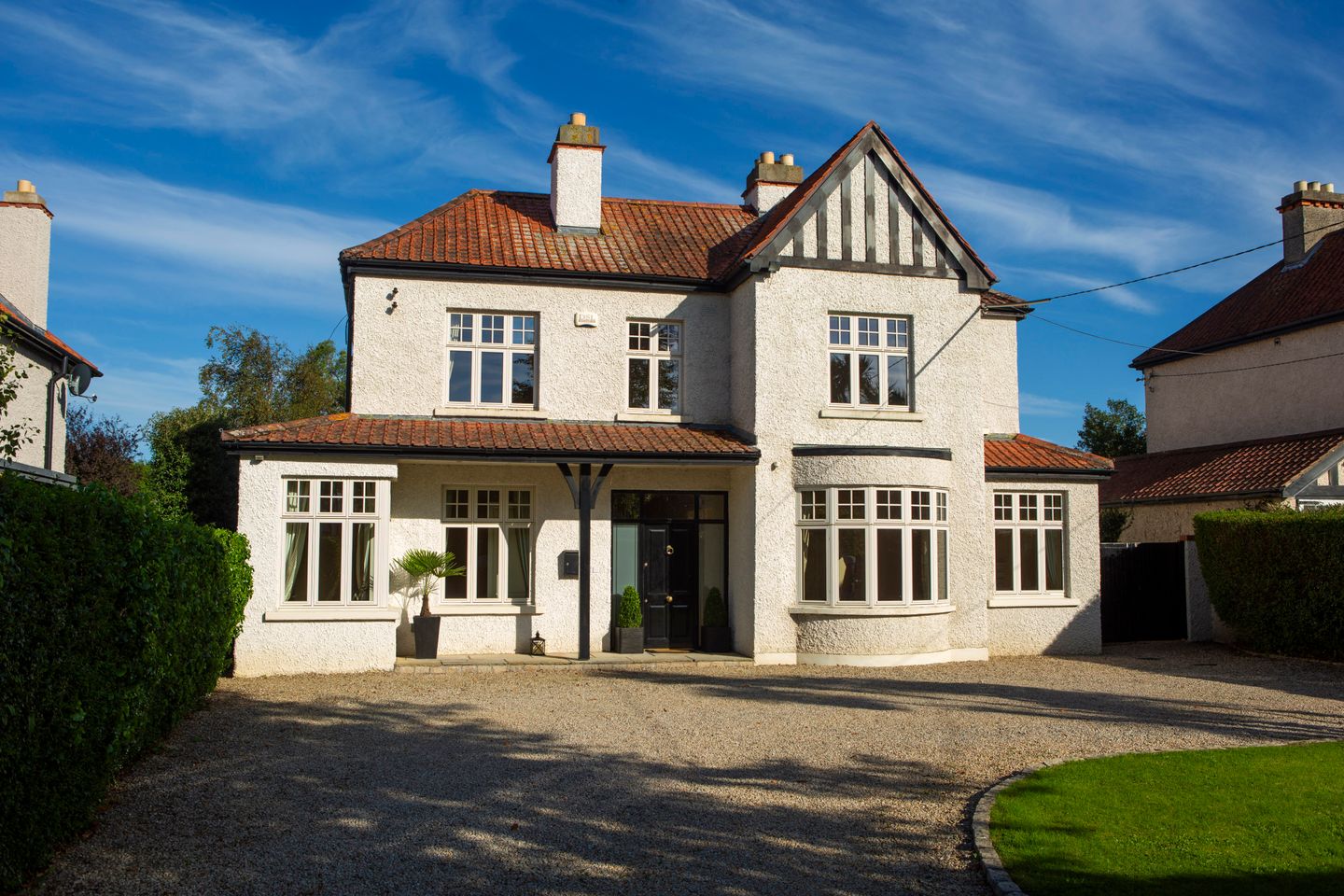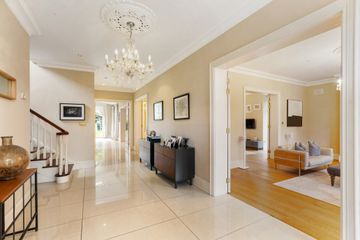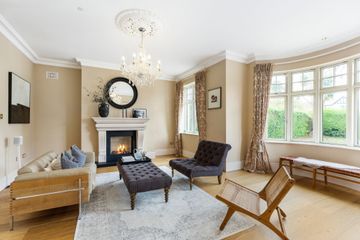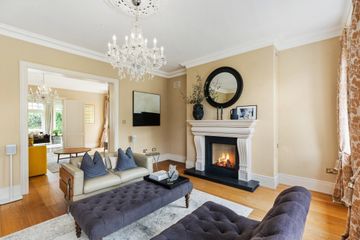


+16

20
Newbury, 11 Marlborough Road, Glenageary, Co Dublin, A96T6N7
€2,975,000
SALE AGREED5 Bed
4 Bath
300 m²
Detached
Description
- Sale Type: For Sale by Private Treaty
- Overall Floor Area: 300 m²
You’ll be simply mesmerized by the sense of space and light you encounter as soon as you cross the threshold into this very handsome home. Originally built to grant size and positioned on a 1/3 acre site (approx.) Newbury underwent a significant program of upgrading and extending and now boasts well over 3,000sq.ft. of generously appointed and light filled accommodation. Remodeled to sensitively retain its charming façade; that is about the sum of its original attributes. By dropping floor levels, moving walls, extending and introducing more access points for light, the owner has cleverly created luxurious proportions married with an abundance of light and excellent finishes, resulting in a prevailing sense of elegance.
Long regarded as one of the most aspired to addresses in the locality, Marlborough Road is a quiet, tree-lined street with a Dart station at the end of it. As you arrive at the property, the large front garden and ample parking gives you a sense of coming upon something a little bit special. As you cross over into the entrance hall, you’re immediately struck by the generous proportions which have been created here. Along the left-hand side of the hallway there is a very large study and guest w.c., while to the right-hand side there are two graciously appointed interconnecting reception rooms, which also connect to the incredibly spacious kitchen/living/dining, off which there is a well-equipped utility room. On the first floor, there are five very well- appointed bedrooms, two of which are en-suite and the accommodation is completed by a family bathroom.
To the rear of the house there is a large private garden with a paved entertaining area and the lawn is bordered by mature hedging and trees, including a Eucalyptus Tree and Apple Tree. There is wide side access to one side of the property, which will allow for machinery for more heavy duty landscaping to easily be brought around.
Well positioned in Glenageary, the property is a stone’s throw from Glenageary DART Station, and is only a couple of minutes’ walk from Glasthule village with its excellent selection of quality shops, boutiques and cafes. The property is also within close proximity to a range of well-regarded schools and numerous amenities such as the seafront, Dun Laoghaire Pier, Killiney Hill, Glenageary Lawn Tennis Club, the People’s Park and the Forty Foot. Transport links include the DART, which is just at the bottom of the road, various bus routes along with the Aircoach, providing a direct route to Dublin Airport
Entrance Hall 8.89m x 5.75m. hall door flanked by glazing, cream tiled floor, recessed lighting, centre rose, under stair storage, extra large cloaks closet
Guest WC: limestone tiled floor and walls, recessed lighting, WC, WHB
Front reception room: 5.98m x 5.70m. solid wood floors, bay window, Feature fireplace with gas fire inset, ceiling coving, centre Rose, double doors through to reception to
Reception two: 4.51m x 5.70m. wood floors, ceiling coving, centre rows, further entryway from hall, further double doors through to kitchen living dining
Kitchen: 7.39m x 5.75m. cream tiled floor, built-in shaker style units in cream, granite countertops, twin F ovens, five ring Neff hob, extractor fan, integrated fridge, integrated freezer, island unit with further storage, granite countertop, sink with InSync rater, integrated dishwasher, integrated microwave, dining area with double doors to garden, Velox windows, recess lighting, kitchen cabinetry incorporates displays display units, door through two, Open through to a family area
Family area: 4.40m x 5.70m. cream tiled floor, double doors to garden, gas fire, ceiling coving, recessed lighting on, lovely view doing the garden
Utility room: 2.32m x 4.01m. shaker style units, plumbed for washing machine and dryer, cream tiled floor, excellent further storage, door to garden
Study: 5.47m x 4.01m. Wood floor, ceiling coving, recess lighting, corner window, this will be a good room as a study or a further TV room
First floor
Landing: hot press, attic access, recessed lighting, cleverly designed lightwell
Principal bedroom: 6.50m x 4.75m. generously appointed, recessed lighting, dressing area with built-in wardrobes
Ensuite: limestone floor and walls, bath with shower attachment, heated towel rail, mirror wall, WHB, WC, step in shower cubicle with rainwater showerhead
Bedroom two: 4.17m x 3.16m. double bedroom with built-in wardrobes, storage closet,
Ensuite: limestone floor and walls, WC, WHP, step in shower cubicle with rainwater showerhead
Bedroom three: 2.80m x 4.20m. currently in use as a generous single bedroom but could easily take a double, built-in wardrobes, view down the garden
Bedroom four: 4.09m x 3.20m. double bedroom, o’clock to the front of the house, built-in wardrobes
Bedroom five: 4.09m x 2.56m. currently in use as a study, with built-in wardrobe, single bedroom
Bathroom: 2.18m x 3.47m. with limestone floor and walls, bath with shower attachment, heated towel rail, WC, WHB, step in shower cubicle with rainwater showerhead

Can you buy this property?
Use our calculator to find out your budget including how much you can borrow and how much you need to save
Property Features
- GFCH
- Phone points
- TV points
- Alarm
- Detached residence on approx. 1/3 of an acre
- Rebuilt in 2006
- Exceptionally bright and spacious
- Much desired address
- Dart station at the end of the road
Map
Map
Local AreaNEW

Learn more about what this area has to offer.
School Name | Distance | Pupils | |||
|---|---|---|---|---|---|
| School Name | Carmona Special National School | Distance | 710m | Pupils | 39 |
| School Name | The Harold School | Distance | 790m | Pupils | 662 |
| School Name | Dalkey School Project | Distance | 800m | Pupils | 229 |
School Name | Distance | Pupils | |||
|---|---|---|---|---|---|
| School Name | St Kevin's National School | Distance | 1.0km | Pupils | 212 |
| School Name | Glenageary Killiney National School | Distance | 1.2km | Pupils | 225 |
| School Name | Harold Boys National School Dalkey | Distance | 1.3km | Pupils | 120 |
| School Name | St Patrick's National School Dalkey | Distance | 1.4km | Pupils | 100 |
| School Name | St Joseph's National School | Distance | 1.4km | Pupils | 416 |
| School Name | Loreto Primary School Dalkey | Distance | 1.5km | Pupils | 307 |
| School Name | Dominican Primary School | Distance | 1.8km | Pupils | 193 |
School Name | Distance | Pupils | |||
|---|---|---|---|---|---|
| School Name | Rathdown School | Distance | 520m | Pupils | 303 |
| School Name | St Joseph Of Cluny Secondary School | Distance | 930m | Pupils | 239 |
| School Name | Holy Child Community School | Distance | 940m | Pupils | 263 |
School Name | Distance | Pupils | |||
|---|---|---|---|---|---|
| School Name | Loreto Abbey Secondary School, Dalkey | Distance | 1.6km | Pupils | 732 |
| School Name | Christian Brothers College | Distance | 2.0km | Pupils | 526 |
| School Name | Cabinteely Community School | Distance | 2.4km | Pupils | 545 |
| School Name | Clonkeen College | Distance | 2.5km | Pupils | 617 |
| School Name | Rockford Manor Secondary School | Distance | 2.8km | Pupils | 321 |
| School Name | Holy Child Killiney | Distance | 3.0km | Pupils | 401 |
| School Name | St Laurence College | Distance | 3.3km | Pupils | 273 |
Type | Distance | Stop | Route | Destination | Provider | ||||||
|---|---|---|---|---|---|---|---|---|---|---|---|
| Type | Rail | Distance | 240m | Stop | Glenageary | Route | Dart | Destination | Dublin Connolly | Provider | Irish Rail |
| Type | Rail | Distance | 240m | Stop | Glenageary | Route | Dart | Destination | Howth | Provider | Irish Rail |
| Type | Rail | Distance | 240m | Stop | Glenageary | Route | Dart | Destination | Malahide | Provider | Irish Rail |
Type | Distance | Stop | Route | Destination | Provider | ||||||
|---|---|---|---|---|---|---|---|---|---|---|---|
| Type | Rail | Distance | 240m | Stop | Glenageary | Route | Dart | Destination | Bray (daly) | Provider | Irish Rail |
| Type | Rail | Distance | 240m | Stop | Glenageary | Route | Dart | Destination | Greystones | Provider | Irish Rail |
| Type | Bus | Distance | 340m | Stop | Barnhill Road | Route | 59 | Destination | Dun Laoghaire | Provider | Go-ahead Ireland |
| Type | Bus | Distance | 340m | Stop | Barnhill Road | Route | 7n | Destination | Shankill | Provider | Nitelink, Dublin Bus |
| Type | Bus | Distance | 370m | Stop | Saval Park Road | Route | 7e | Destination | Mountjoy Square | Provider | Dublin Bus |
| Type | Bus | Distance | 500m | Stop | Bellevue Avenue | Route | 59 | Destination | Dun Laoghaire | Provider | Go-ahead Ireland |
| Type | Bus | Distance | 570m | Stop | Barnhill Avenue | Route | 59 | Destination | Dun Laoghaire | Provider | Go-ahead Ireland |
BER Details

BER No: 100245919
Energy Performance Indicator: 136.71 kWh/m2/yr
Statistics
15/03/2024
Entered/Renewed
32,525
Property Views
Check off the steps to purchase your new home
Use our Buying Checklist to guide you through the whole home-buying journey.

Similar properties
€3,500,000
Seafield House, 8 Burdett Avenue Sandycove, Sandycove, Co. Dublin, A96CD595 Bed · 3 Bath · Terrace€4,750,000
3 Marlborough Road, Glenageary, Co Dublin, A96Y0T05 Bed · 6 Bath · Semi-D€8,950,000
Ananda, Saint George's Avenue, Killiney, Co. Dublin, A96YY177 Bed · 8 Bath · Detached€8,950,000
Ananda, Saint George's Avenue, Killiney, Co. Dublin, A96YY177 Bed · 8 Bath · Detached
€8,950,000
Ananda, St. Georges Avenue, Killiney, Co. Dublin, A96YY177 Bed · 6 Bath · Detached€12,000,000
Kenah Hill, St. George’s Avenue Killiney, Killiney, Co. Dublin, A96PY798 Bed · 7 Bath · Detached€12,000,000
Kenah Hill, St. George’s Avenue Killiney, Killiney, Co. Dublin, A96PY798 Bed · 7 Bath · Detached
Daft ID: 115102100


Miriam Mulligan
SALE AGREEDThinking of selling?
Ask your agent for an Advantage Ad
- • Top of Search Results with Bigger Photos
- • More Buyers
- • Best Price

Home Insurance
Quick quote estimator
