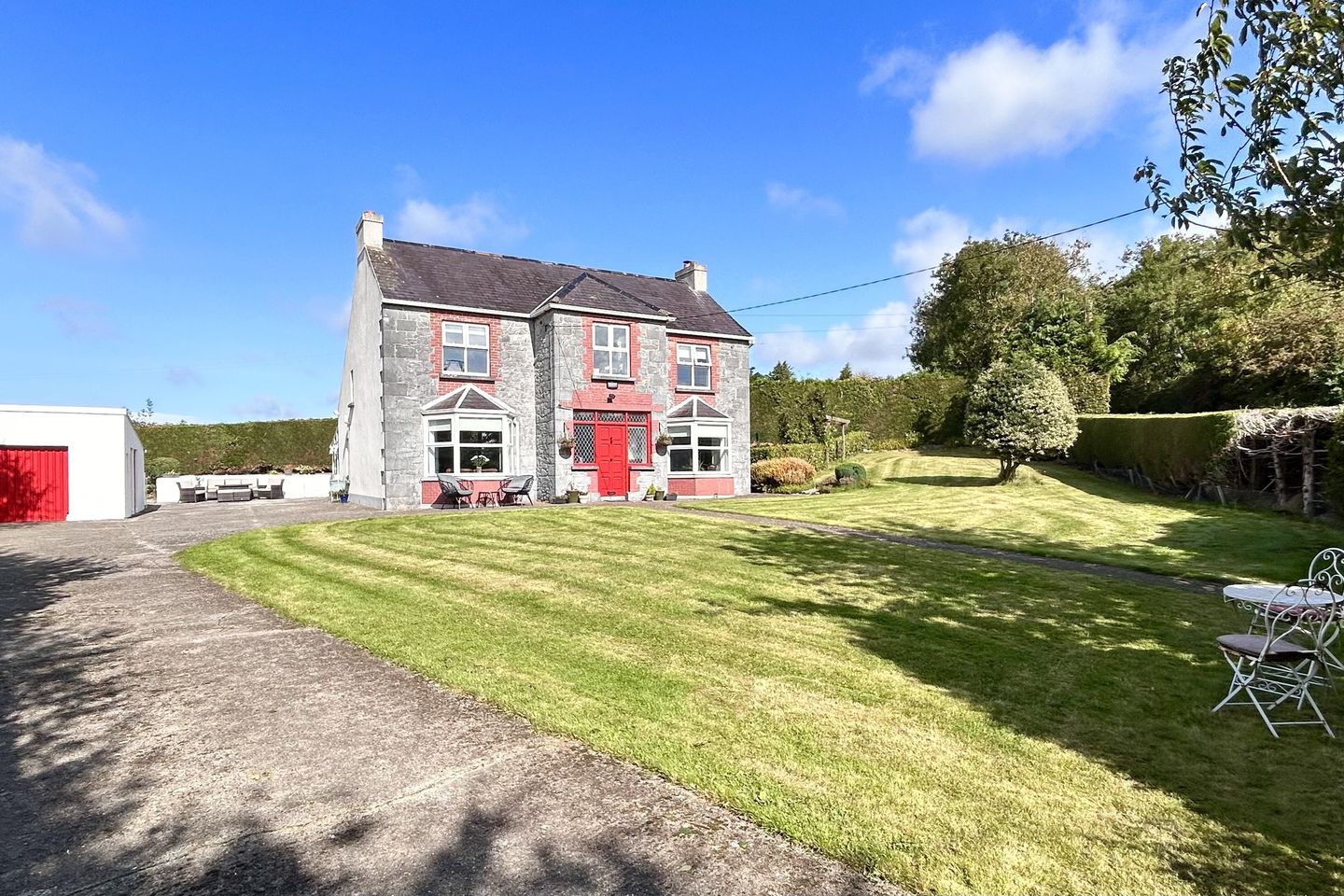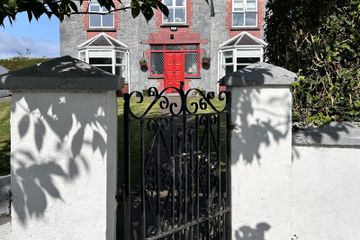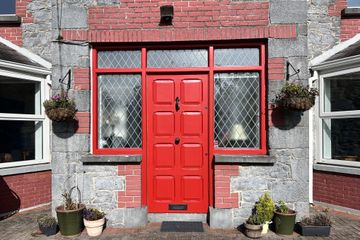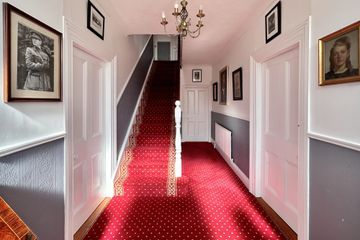


+106

110
The Rectory, Wallslough, Kilkenny, Co. Kilkenny, R95PNW8
Price on Application
4 Bed
3 Bath
214 m²
Detached
Description
- Sale Type: For Sale by Private Treaty
- Overall Floor Area: 214 m²
Recognizing the privilege of owning and residing in a period property has to be the greatest feeling. The Rectory in Wallslough, Bennettsbridge is all of that. A refurbished and upgraded period home just 5 minutes from Kilkenny City on its own site of 0.6 acres approx.
The Rectory is a landmark property in Kilkenny with all the charm and character to make it unique. Driving out the Bennettsbridge Road and turning right at \'The Pump\'. The Rectory is located a few hundred yards up the road on your right hand side and is recognised as a landmark property.
The house oozes charm, and as you turn in through the gated and pillared entrance of the Rectory you are struck by the rarity of its type. A large, tall, stone house, with strong brick features on a large private site that surrounds and fits the property perfectly.
A concrete driveway sets the period of that time as does the pedestrian entrance and pathway from the road. The privacy around the house is startling. As you approach the front door, there\'s the expectation of difference and stepping inside you are not disappointed.
You have to love the big bright entrance hall. The level of care given to maintain the originality of the house is special, holding its integrity and at the same time, producing a modern home with all that\'s expected.
The drawing room is on your right as you enter. A large and spacious room, with all the light and character you\'d expect. Original timber floors and fireplace, cornicing, and rails combine to create a gorgeous ambiance, that only a period house can.
To the left, as you enter, the dining room, almost replicates the drawing room. It holds a meticulous presence, with so much of its originality, present.
The entrance hall exudes charm and sophistication. The hand-crafted original staircase is a magnificent piece of furniture in itself. Slow-rising steps add to its easy use and you can feel the structure strength when ascending to the first floor.
The kitchen dining and family space is to the rear of the house. Newly fitted units, feature lighting, and a new porcelain Italian herringbone tile floor creates a wonderful comfortable space that although new, just blends with the aesthetics of the house.
The option is there also to break through to the front parlour from this area to create a large family space.
A private retreat or snug room is located off the kitchen. It is the ultimate space to hide away and take time out. The ground floor visitor\'s w/c is located to the rear access hall, as is the added sunroom space. There\'s rear access through the sunroom to the outside garden area. Whether its finding solace in the snug room or relishing the serenity of the sunroom, this property is a haven where every moment can be cherished.
Heading upstairs is probably the best feeling. The expectancy of what this home holds, and the experience it offers. The landing area is just perfect. The reading area on the landing under the window is somewhere you\'d want to use, it holds a wonderful relaxed feel. There are 4 bedrooms on this floor, with the master bedroom boasting a magnificent and beautiful en suite which has underfloor heating, that\'s at a modern showroom level.
High ceilings add that wonderful feeling of space, to the first-floor rooms. There are fitted robes, gifting also the ultimate amount of storage. Ceiling covings add a touch of class and the original floor boards, hold great character. The second bedroom is across the hall from the main room and has again all its original features, enjoying daylight and space. Built-in slide robes offer huge storage in this room also
There are two more double bedrooms to the rear and off the large landing space. Both bedrooms hold a special level of finish and pleasant warmth and ambience. They are perfect-sized rooms.
The centrally located bathroom which has underfloor heating is again at a level of finish, that is only witnessed in a showroom. The care given to achieve this level of finish is exemplary.
In terms of storage, the attic space is large, and the external garage offers ample room for practical needs. The mature private gardens that wrap around the house seem as though they were designed to complement the home\'s aesthetics. They are not only beautiful but also highly functional, providing additional living and recreational space, in total privacy.
One of the standout advantages of this property is its proximity to Kilkenny, making it a highly desirable location. The combination of its historical character, modern upgrades, and extensive outdoor space truly makes The Rectory a unique and special opportunity. Viewing is available by appointment only, so don\'t hesitate to contact Fran to schedule your viewing. With a 7-day viewing schedule, you have ample opportunity to explore all that this exceptional property has to offer.
These particulars are issued strictly on the understanding that they do not form part of any contract and are provided, without liability, as a general guide only to what is being offered subject to contract and availability. They are not to be constructed as containing any representation of fact upon which any interested party is entitled to rely. Any intending purchaser or lessee should satisfy themselves by inspection or otherwise as to the accuracy of these particulars. The vendor or lessor do not make, give or imply nor is Fran Grincell or its staff authorized to make, give or imply any representation or warranty whatsoever in respect of this property. No responsibility can be accepted for any expenses incurred by intending purchasers in inspecting properties which have been sold, let or withdrawn. Fran Grincell Properties are advertising this property with the instruction the property certificates and title documents are correct. THINKING OF SELLING EMAIL OR CALL FOR SALES ADVICE

Can you buy this property?
Use our calculator to find out your budget including how much you can borrow and how much you need to save
Property Features
- STYLISH CONTEMPORARY HOME PRESENTED IN SUPERB TURN-KEY CONDITION
- PVC DOORS AND WINDOWS RECENTLY INSTALLED THROUGHOUT
- IDEAL FAMILY HOME,IDYLLIC SETTING
- LARGE SITE WITH POTENTIAL TO DEVELOP FURTHER
- DESIGNED IN A NEUTRAL PALATE ENABLING PURCHASER TO ADD THEIR STYLE
- LOW MAINTENANCE EXTERIOR DUE TO EXTERNAL FINISH
- PROFESSIONALLY DECORATED AND HIGH SPECIFICATION FINISH THROUGHOUT
- LAYOUT INCLUDES OPEN PLAN LIVING AREAS WITH INDIVIDUAL SPACES
- LARGE SECURE AND PRIVATE SITE,FULLY LANDSCAPED WITH SPECTACULAR VIEWS
- DOG RUN AND WITH ROOM TO EXTEND
Map
Map
Local AreaNEW

Learn more about what this area has to offer.
School Name | Distance | Pupils | |||
|---|---|---|---|---|---|
| School Name | Bennettsbridge National School | Distance | 3.1km | Pupils | 219 |
| School Name | Gaelscoil Osrai | Distance | 3.7km | Pupils | 456 |
| School Name | Kilkenny School Project | Distance | 3.8km | Pupils | 239 |
School Name | Distance | Pupils | |||
|---|---|---|---|---|---|
| School Name | St Patricks Spec Sch | Distance | 3.9km | Pupils | 83 |
| School Name | St Michaels National School | Distance | 4.1km | Pupils | 59 |
| School Name | St Patrick's De La Salle Boys National School | Distance | 4.5km | Pupils | 384 |
| School Name | St John Of God Kilkenny | Distance | 4.5km | Pupils | 357 |
| School Name | School Of The Holy Spirit Special School | Distance | 4.6km | Pupils | 84 |
| School Name | Presentation Primary School | Distance | 5.1km | Pupils | 441 |
| School Name | The Lake Junior School | Distance | 5.2km | Pupils | 228 |
School Name | Distance | Pupils | |||
|---|---|---|---|---|---|
| School Name | Presentation Secondary School | Distance | 3.7km | Pupils | 815 |
| School Name | St Kieran's College | Distance | 4.7km | Pupils | 772 |
| School Name | City Vocational School | Distance | 4.7km | Pupils | 315 |
School Name | Distance | Pupils | |||
|---|---|---|---|---|---|
| School Name | Coláiste Pobail Osraí | Distance | 4.8km | Pupils | 229 |
| School Name | C.b.s. Kilkenny | Distance | 5.3km | Pupils | 824 |
| School Name | Loreto Secondary School | Distance | 6.0km | Pupils | 1025 |
| School Name | Kilkenny College | Distance | 6.5km | Pupils | 919 |
| School Name | Grennan College | Distance | 10.6km | Pupils | 316 |
| School Name | Callan Cbs | Distance | 13.9km | Pupils | 267 |
| School Name | St. Brigid's College | Distance | 14.1km | Pupils | 244 |
Type | Distance | Stop | Route | Destination | Provider | ||||||
|---|---|---|---|---|---|---|---|---|---|---|---|
| Type | Bus | Distance | 3.0km | Stop | Bennetsbridge | Route | 882 | Destination | Ormonde Road, Stop 10313 | Provider | Kilbride Coaches |
| Type | Bus | Distance | 3.0km | Stop | Bennetsbridge | Route | 374 | Destination | Kilkenny | Provider | Bus Éireann |
| Type | Bus | Distance | 3.0km | Stop | Bennetsbridge | Route | 73 | Destination | Longford | Provider | Bus Éireann |
Type | Distance | Stop | Route | Destination | Provider | ||||||
|---|---|---|---|---|---|---|---|---|---|---|---|
| Type | Bus | Distance | 3.0km | Stop | Bennetsbridge | Route | 73 | Destination | Athlone | Provider | Bus Éireann |
| Type | Bus | Distance | 3.1km | Stop | Bennettsbridge | Route | 374 | Destination | New Ross | Provider | Bus Éireann |
| Type | Bus | Distance | 3.1km | Stop | Bennettsbridge | Route | 73 | Destination | Waterford | Provider | Bus Éireann |
| Type | Bus | Distance | 3.1km | Stop | Bennettsbridge | Route | 882 | Destination | New Ross The Quay, Stop 355461 | Provider | Kilbride Coaches |
| Type | Bus | Distance | 3.3km | Stop | Loughboy | Route | Wi01 | Destination | Institute Of Technology Waterford | Provider | Dunnes Coaches |
| Type | Bus | Distance | 3.3km | Stop | Loughboy | Route | Iw01 | Destination | Bohernatounish Road | Provider | Dunnes Coaches |
| Type | Bus | Distance | 3.3km | Stop | Loughboy | Route | Iw01 | Destination | Setu Carlow Campus | Provider | Dunnes Coaches |
Virtual Tour
Property Facilities
- Parking
- Alarm
- Wired for Cable Television
- Wheelchair Access
- Oil Fired Central Heating
BER Details

BER No: 113428742
Statistics
29/04/2024
Entered/Renewed
2,131
Property Views
Check off the steps to purchase your new home
Use our Buying Checklist to guide you through the whole home-buying journey.

Similar properties
€210,000
15 Circular Road, Kilkenny, Co. Kilkenny, R95XHW24 Bed · 2 Bath · Terrace€285,000
25 Seville Lawns, Margarets Fields, Kilkenny, Co. Kilkenny, R95V8D44 Bed · 3 Bath · Terrace€290,000
16 Reade Terrace, Circular Road, Kilkenny, Co. Kilkenny, R95D9H64 Bed · 1 Bath · Semi-D€290,000
Joinersfolly, Kilkenny, Co. Kilkenny, R95PY224 Bed · 2 Bath · Detached
€290,000
3 Rothe Terrace, Kennyswell Road, Kilkenny, Co. Kilkenny, R95Y63H4 Bed · 2 Bath · Bungalow€300,000
15 Saint John's Terrace, Dublin Road, Kilkenny, Co. Kilkenny, R95K7TX4 Bed · 1 Bath · Terrace€300,000
20 William Street, Kilkenny, Co. Kilkenny, R95EFC94 Bed · 1 Bath · Terrace€345,000
2 Penstons Gardens, Kennyswell Road, Kilkenny, Co. Kilkenny, R95P2R24 Bed · 3 Bath · Semi-D€350,000
2 Outrath Court, Kilkenny, Co. Kilkenny, R95T8X24 Bed · 2 Bath · Terrace€365,000
1 Haltigan Terrace, Kilkenny, Co. Kilkenny, R95V5RF4 Bed · 2 Bath · Terrace€375,000
1 Coach Road, Kilkenny, Co. Kilkenny, R95FAA64 Bed · 1 Bath · Semi-D€375,000
9 Hawthorn Drive, Parcnagowan, Kilkenny, R95W6V34 Bed · 3 Bath · Semi-D
Daft ID: 119254701


Fran Grincell Properties
087 853 1850Thinking of selling?
Ask your agent for an Advantage Ad
- • Top of Search Results with Bigger Photos
- • More Buyers
- • Best Price

Home Insurance
Quick quote estimator
