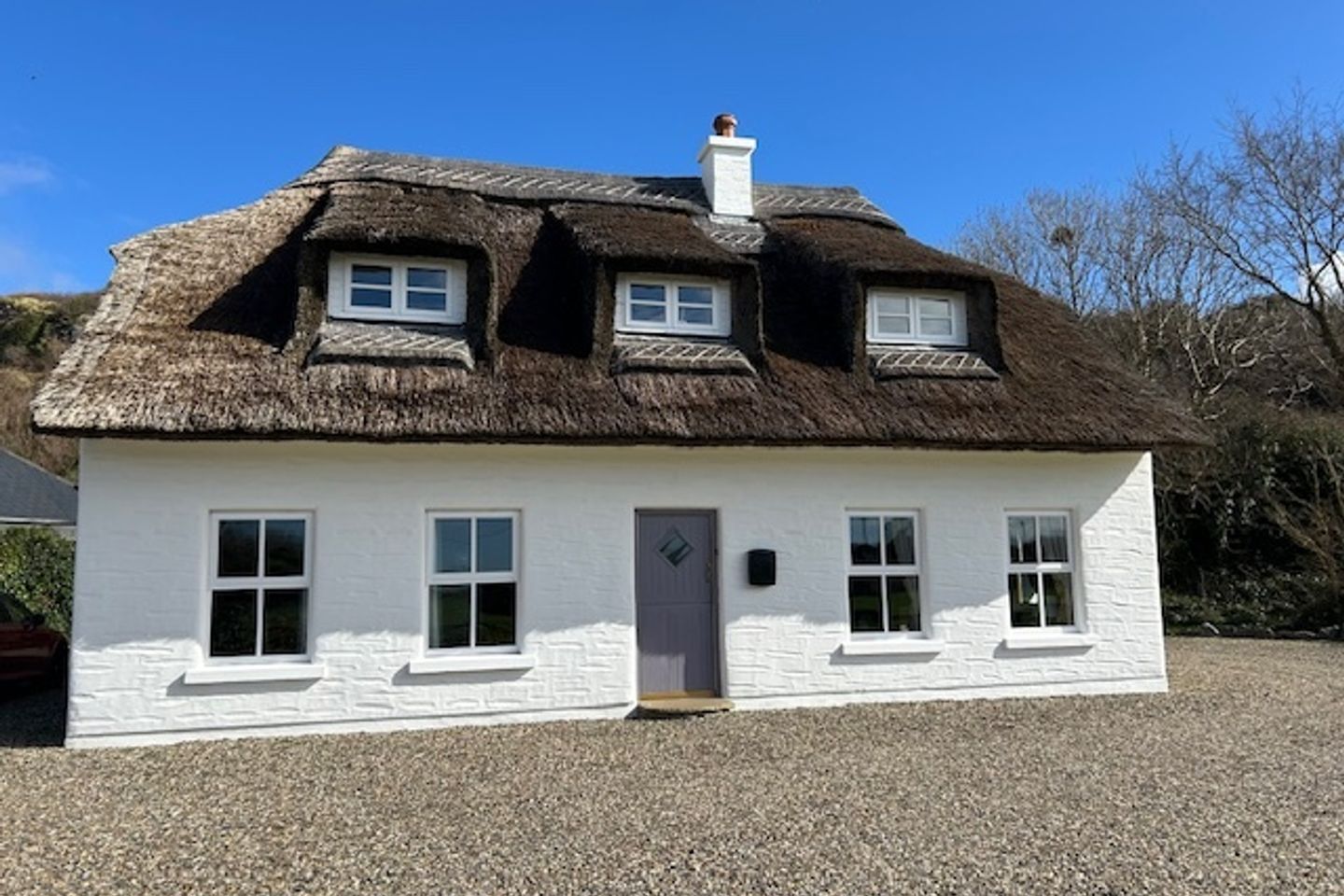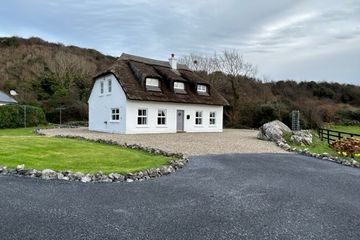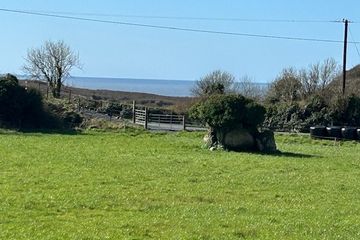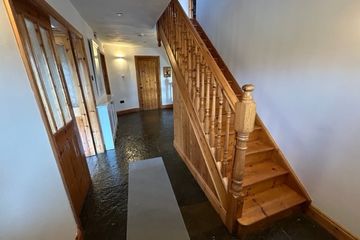


+70

74
Oughtdarra, Lisdoonvarna, Co. Clare, V95AKF7
€475,000
3 Bed
2 Bath
158 m²
Detached
Description
- Sale Type: For Sale by Private Treaty
- Overall Floor Area: 158 m²
OUGHTDARRA, LISDOONVARNA, CO. CLARE. V95 AKF7 ON C. 1.5 ACRES
SPECTACULAR THATCH PROPERTY 'PICTURE PERFECT' BOTH INSIDE AND OUTSIDE - A MOST HEAVENLY SLICE OF THE WILD ATLANTIC WAY!
SURROUNDED BY THE UNIQUE AND RUGGED BURREN LANDSCAPE.
This area is a paradise for those seeking a retreat in a serene, natural setting.
Nestled in the centre of The Burren and Cliffs of Moher UNESCO Global Geopark!
OFFERS FROM €475,000.
This charming 3-bedroom property has the location and charm giving you that homely feel as soon as you walk in the front door. The property is truly exceptional and presents the loveliest character throughout creating an inviting ambience with its vault timber beamed ceilings, polished flag floors, floor to ceiling Burren limestone fireplace and cosy traditional features throughout. Sit out on the beautiful balcony and enjoy sea views in the distance.
Built in 2001, this property has been cleverly designed, maximising on the unique Burren landscape and wonderful countryside views with sea views in the distance, bringing the outside in and with it an abundance of natural light.
This stunning thatched cottage combines contemporary comforts with a wealth of interesting features. Its setting is second to none! Taking in the unique Burren landscape right outside the door - unlike anywhere else in the world! Temperatures are always higher in the Burren regions, ground temperatures rarely dropping below 6 degrees making the gardening areas around this property very fertile, A mix of various plants is very achievable here.
Situated on a private 'cul de sac' road, the property offers amazing privacy yet all local towns and village are within a 10/15 minute drive making this property ideally suitable as an Impressive family residence or holiday getaway. Very peaceful, the only sounds to hear will be the birds singing!
The property is approached by a private, gated gravel driveway with mature hedging and post and rail fencing enroute. Ornate pea gravel surrounds the property. The driveway extends the full perimeter of the property and extends to a large garage adjacent with ample ground and parking space both at the house and the garage area. Access is gated to the garage also. The rear of the property holds a water feature and this area is a blank canvas for the avid gardener.
The garage has been built to house specifications and is ideal for further development at little cost. It presents a variety of options to the would-be buyer. Ample ground here for planting.
Oil fired central heating and double-glazed PVC windows and doors. Bio treatment percolation system installed. Independant water well supply. Approximate floor area 1700 sq. ft. (158 sq. m.)
(BER C3/112576970/212.98kWh/m2/yr/51.03kgCO2/m2/yr).
This property is instantly captivating on inspection and guaranteed not to disappoint.
LOCATION:
The property is located on a secondary road that goes by Ballinalacken castle and the R477 servicing Galway and Limerick and circa 5km from Lisdoonvarna town. Lisdoonvarna is known as the Spa town famous for its Spa Wells and frequented by tourists and holidaymakers each year. Lisdoonvarna has both secondary and primary schools available as well as GP service, shops, bars, restaurants and hotels.
Fanore village is accessible in 10 minutes from this property and is located on the main road from Doolin to Ballyvaughan on the R477 approximately 15kms south of Ballyvaughan and 14kms north of Doolin - offering the most fantastic breathtaking views of Galway Bay and the Aran Islands, Fanore is considered to be one of the most scenic areas of Co. Clare. Fanore village offers wonderful opportunities for exploring. Walking, cycling, rock climbing and a host of water sports such as surfing, kayaking and angling are just some of the activities available for enjoyment.
Just 5km from Doolin village on a local road just off the R478, Doolin is well known for its traditional music and beautiful coastal location and also its' gateway to the Aran Islands which is accessed by ferries on a daily basis from Doolin Pier. All of this is only a few minutes' drive away from the property.
The village of Lahinch is a 15-minute drive and has a fantastic 5km beach as well as a
Championship Golf Course which held the Dubai Duty Free Irish Open in 2019. Bursting with
restaurants, hotels and bars, there is always something happening especially in the summer
months. Very popular for surfing with surf schools a regular occurrence and camps available
during school holidays.
The property is located on the Wild Atlantic Way which brings thousands of tourists and
holidaymakers to the west coast every year.
ACCOMMODATION:
LED Lighting throughout. Emergency lighting and generator available. Spacious double bedrooms.
Entrance Hallway: (6.26m x 2.25m) Polished Flag floor, white lattice radiator cover, wall and recessed lighting. Stairwell to first floor.
Dining room: (3.18m x 3.96m) Accessed through an arch way onto a higher level from hallway, solid timber flooring, white lattice radiator cover, ceiling beams incorporating recessed lighting and French doors lead to the rear garden. Open plan into the reception room.
Reception room: (4.47m x 3.98m) On a lower level from the dining room, polished Flag floor, impressive Burren limestone chimney breast with an oil-fired stove on a raised and tiled stone base. Vault tongue and groove timber ceiling. Wall lighting and chimney breast lighting. Recessed lighting. Bookshelf inserts on the stone chimney breast. Large skylight bringing in an abundance of natural light.
Kitchen/dining: (4.48m x 3.81m) Fitted wall and base cottage style kitchen with ample work top space, tiled splash back, Belfast sink and breakfast counter. Tiled flooring with tongue and groove timber ceiling, recessed lighting. Fitted appliances include a Zanusi electric oven with a four-ring electric hob and extractor fan, Candy fridge freezer, Candy dishwasher, washing machine and dryer. Over breakfast counter lighting. Wall fitted, dinner plate ware rack. Recessed lighting.
Bedroom 1: (3.94m x 3.71m) plus (1.96m x 0.76m) Rear aspect, timber flooring, exposed timber ceiling beams and recessed lighting. Overlooking the garden.
Shower room: (3.59m x 1.81m) Fully tiled in neutral grey, w.c., w.h.b. with pull out vanity unit underneath, electric wall mirror, towel radiator, recessed lighting and double electric shower unit.
FIRST FLOOR
Stira attic access. The attic has a sheeted Aluminium fire barrier fitted under the thatch.
Stairwell: (3.49m x 1.18m) plus (4.38m x 0.85m).
Landing: L shaped (3.07m x 2.71m) plus (3.77m x 1.03m) Solid timber flooring, seating area with front aspect window, tongue and groove ceiling with recessed lighting.
Bedroom 2: (4.49m x 2.88m) Side aspect overlooking the garden, recessed lighting and side aspect window. Window alcove (1.15m x 0.63m).
Bedroom 3: (4.49m x 2.87m) Side aspect, overlooking the garden, recessed lighting, timber flooring, large velux window and side aspect window.
Shower room: (2.65m x 1.04m) Tiled flooring, partially tiled walls, w.c., w.h.b., and electric shower unit with attractive mosaic tiling.
Hotpress: (1.14m x 1.06m) Shelved with ample storage. Sensor lighting.
Balcony: (2.88m x 2.52m) Located at the end of the corridor, glass panel door. Seaviews in the distance. Splendid country side views for miles.
External
Garage: (13m x 8m) Detached garage, concrete floor, roller shutter door to the front and PVC door to the side. This garage has been built to house specifications and would suit a variety of uses or further development at little cost. Outside water tap.
Insurance details available for thatch.
Maintenance details available for thatch.
Excellent wifi - information available.

Can you buy this property?
Use our calculator to find out your budget including how much you can borrow and how much you need to save
Property Features
- SPECTACULAR THATCH PROPERTY.
- NESTLED IN THE CENTRE OF THE BURREN AND CLIFFS OF MOHER UNESCO GLOBAL GEOPARK.
- SURROUNDED AND SHELTERED BY THE UNIQUE AND RUGGED BURREN LANDSCAPE.
- A SERENE AND NATURAL SETTING.
- 3 BEDROOMS - 2 SHOWER ROOMS.
- INDEPENDANT WATER WELL SUPPLY.
- OIL FIRED CENTRAL HEATING AND OIL OPERATED STOVE.
- DETACHED GARAGE BUILT TO HOUSE SPECIFICATIONS.
- 3KM FROM FANORE, 5KM FROM DOOLIN, 15 MINUTES FROM LAHINCH AND ENNISTYMON.
- AMAZING BALCONY TO ENJOY THE SEA VIEWS AND SURROUNDING COUNTRYSIDE.
Map
Map
Local AreaNEW

Learn more about what this area has to offer.
School Name | Distance | Pupils | |||
|---|---|---|---|---|---|
| School Name | Lisdoonvarna National School | Distance | 4.5km | Pupils | 129 |
| School Name | Doolin Mixed National School | Distance | 5.6km | Pupils | 115 |
| School Name | Fanore National School | Distance | 7.4km | Pupils | 33 |
School Name | Distance | Pupils | |||
|---|---|---|---|---|---|
| School Name | Kilshanny National School | Distance | 8.7km | Pupils | 36 |
| School Name | Kilfenora National School | Distance | 10.9km | Pupils | 89 |
| School Name | Scoil Chaomháin Inis Oírr | Distance | 12.0km | Pupils | 37 |
| School Name | Ennistymon National School | Distance | 13.6km | Pupils | 87 |
| School Name | Ballyvaughan National School | Distance | 13.7km | Pupils | 55 |
| School Name | Mol An Óige Community National School | Distance | 13.9km | Pupils | 147 |
| School Name | Liscannor National School | Distance | 14.2km | Pupils | 90 |
School Name | Distance | Pupils | |||
|---|---|---|---|---|---|
| School Name | Mary Immaculate Secondary School | Distance | 4.4km | Pupils | 323 |
| School Name | Coláiste Ghobnait | Distance | 12.4km | Pupils | 29 |
| School Name | Cbs Secondary School | Distance | 13.4km | Pupils | 217 |
School Name | Distance | Pupils | |||
|---|---|---|---|---|---|
| School Name | Ennistymon Vocational School | Distance | 13.5km | Pupils | 193 |
| School Name | Ennistymon Community School | Distance | 13.6km | Pupils | 0 |
| School Name | Scoil Mhuire | Distance | 13.6km | Pupils | 210 |
| School Name | Coláiste Naomh Eoin | Distance | 17.1km | Pupils | 40 |
| School Name | Colaiste Chroi Mhuire | Distance | 20.7km | Pupils | 279 |
| School Name | Coláiste Cholmcille | Distance | 21.0km | Pupils | 88 |
| School Name | Coláiste Naomh Éinne | Distance | 23.5km | Pupils | 50 |
Type | Distance | Stop | Route | Destination | Provider | ||||||
|---|---|---|---|---|---|---|---|---|---|---|---|
| Type | Bus | Distance | 1.4km | Stop | Ballinalacken Castle | Route | 350 | Destination | Galway | Provider | Bus Éireann |
| Type | Bus | Distance | 1.4km | Stop | Ballinalacken Castle | Route | 350 | Destination | Doolin | Provider | Bus Éireann |
| Type | Bus | Distance | 1.4km | Stop | Ballinalacken Castle | Route | 350 | Destination | Ennis | Provider | Bus Éireann |
Type | Distance | Stop | Route | Destination | Provider | ||||||
|---|---|---|---|---|---|---|---|---|---|---|---|
| Type | Bus | Distance | 4.5km | Stop | Lisdoonvarna | Route | 350 | Destination | Galway | Provider | Bus Éireann |
| Type | Bus | Distance | 4.5km | Stop | Lisdoonvarna | Route | 350 | Destination | Doolin | Provider | Bus Éireann |
| Type | Bus | Distance | 4.5km | Stop | Lisdoonvarna | Route | 350 | Destination | Lisdoonvarna | Provider | Bus Éireann |
| Type | Bus | Distance | 4.5km | Stop | Lisdoonvarna | Route | 350 | Destination | Ennis | Provider | Bus Éireann |
| Type | Bus | Distance | 4.8km | Stop | Rainbow Hostel | Route | 350 | Destination | Ennis | Provider | Bus Éireann |
| Type | Bus | Distance | 4.8km | Stop | Rainbow Hostel | Route | 350 | Destination | Doolin | Provider | Bus Éireann |
| Type | Bus | Distance | 4.9km | Stop | Doolin | Route | 350 | Destination | Galway | Provider | Bus Éireann |
Property Facilities
- Parking
- Oil Fired Central Heating
BER Details

BER No: 112576970
Energy Performance Indicator: 51.03 kWh/m2/yr
Statistics
23/04/2024
Entered/Renewed
10,315
Property Views
Check off the steps to purchase your new home
Use our Buying Checklist to guide you through the whole home-buying journey.

Daft ID: 119018689
Contact Agent

Peri Griffin
065 7072687Thinking of selling?
Ask your agent for an Advantage Ad
- • Top of Search Results with Bigger Photos
- • More Buyers
- • Best Price

Home Insurance
Quick quote estimator
