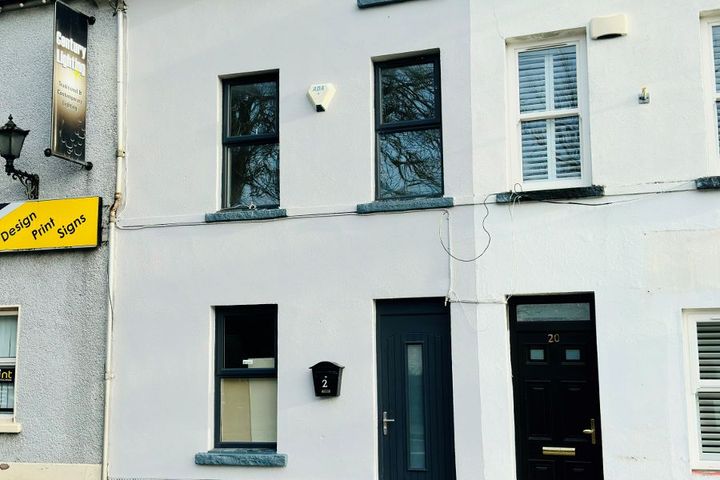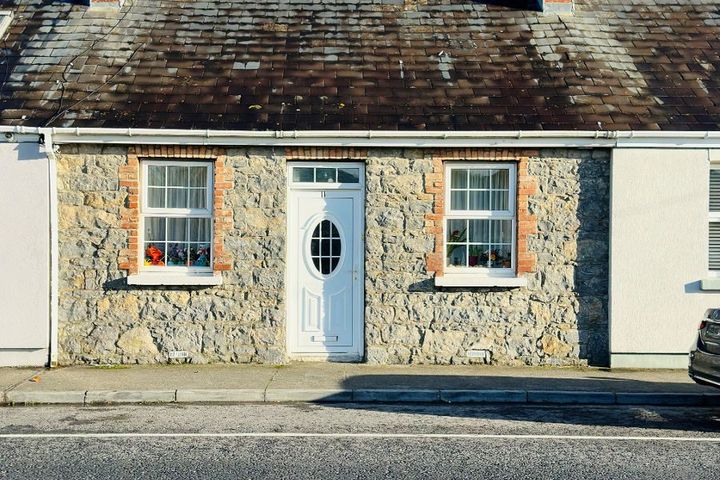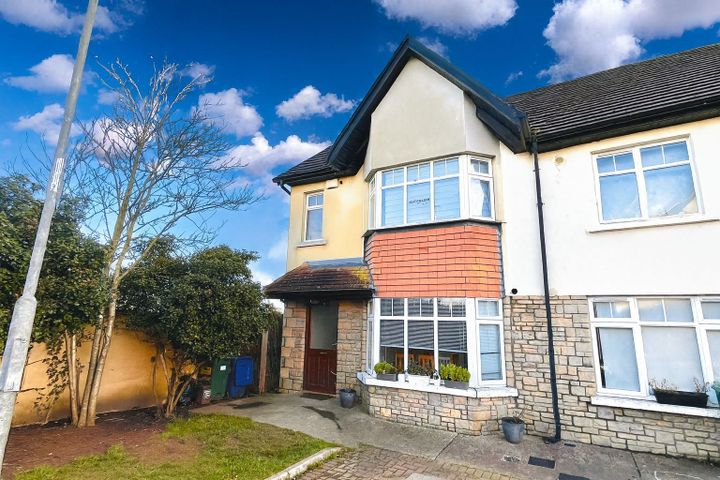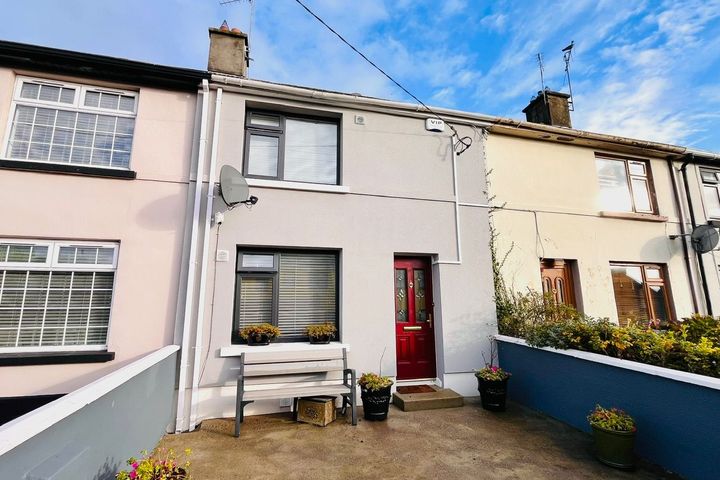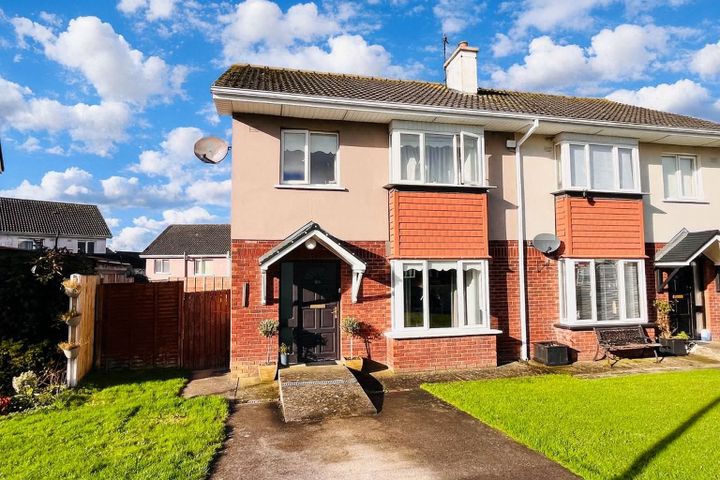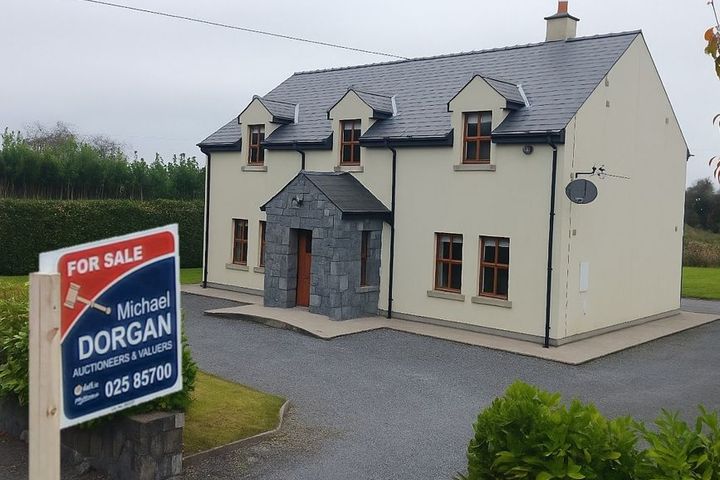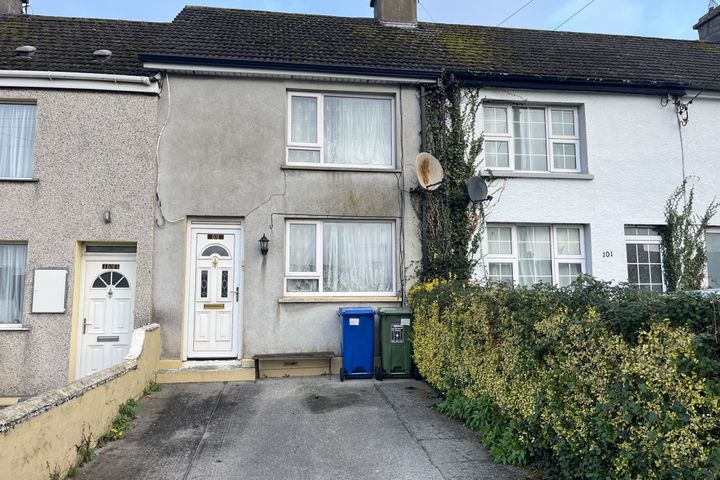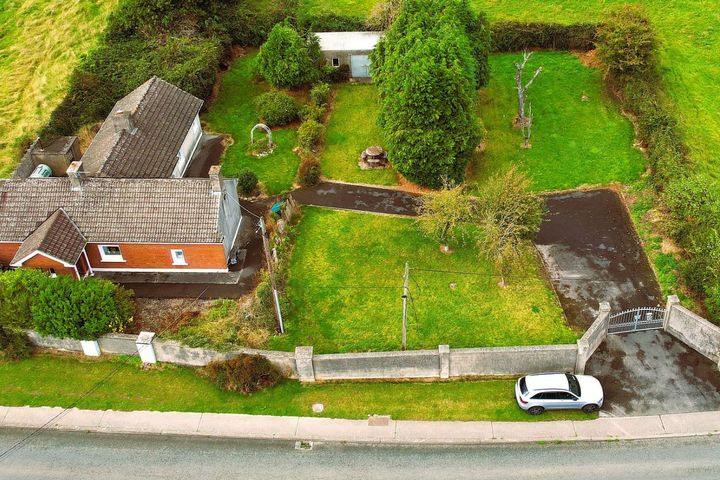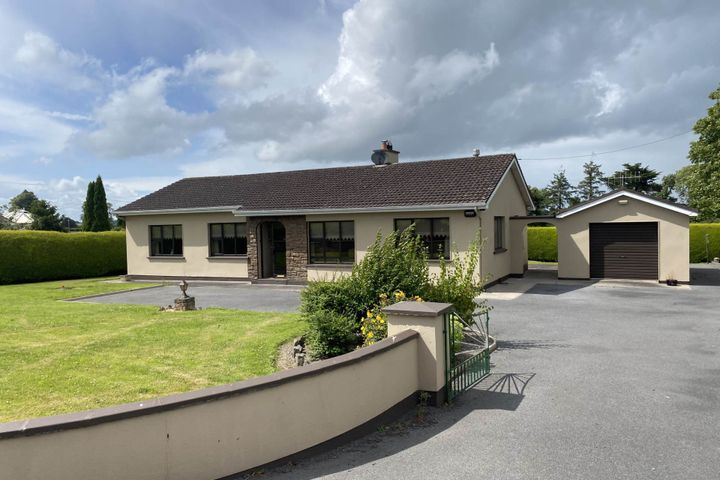11 Properties for Sale in Tipperary Town, Tipperary
21 Davis Street, Tipperary, Tipperary Town, Co. Tipperary, E34Y103
4 Bed1 Bath90 m²Terrace11 U.D.C. Cottages, Clonmel Road, Tipperary Town, Co. Tipperary, E34HX51
3 Bed1 Bath75 m²Bungalow16 Rosanna Close, Rosanna Road, Tipperary Town, Co. Tipperary, E34D231
3 Bed3 Bath86 m²End of TerraceSt Patricks Avenue, Tipperary Town, Co. Tipperary, E34ER82
2 Bed1 Bath60 m²Terrace61 Davitt Street, Tipperary, Tipperary Town, Co. Tipperary, E34E954
3 Bed2 Bath75 m²Terrace96 An Dúiche, Scalaheen, Tipperary Town, Co. Tipperary, E34T938
3 Bed3 Bath96 m²Semi-DEmly near, Tipperary Town, Co. Tipperary
4 Bed4 Bath178 m²Detached102 St. Michael's Avenue, Tipperary Town, Co. Tipperary, E34XN70
2 Bed1 Bath64 m²TerraceScallagheen, Tipperary Town, Co. Tipperary, E34NR70
3 Bed1 BathBungalowBallynilard, Tipperary, Co. Tipperary, E34Y684
4 Bed2 BathDetached33 O'Connell Road, Tipperary, Tipperary Town, Co. Tipperary, E34W562
2 Bed1 Bath30 m²Terrace
Didn't find what you were looking for?
Expand your search:
Explore Sold Properties
Stay informed with recent sales and market trends.



