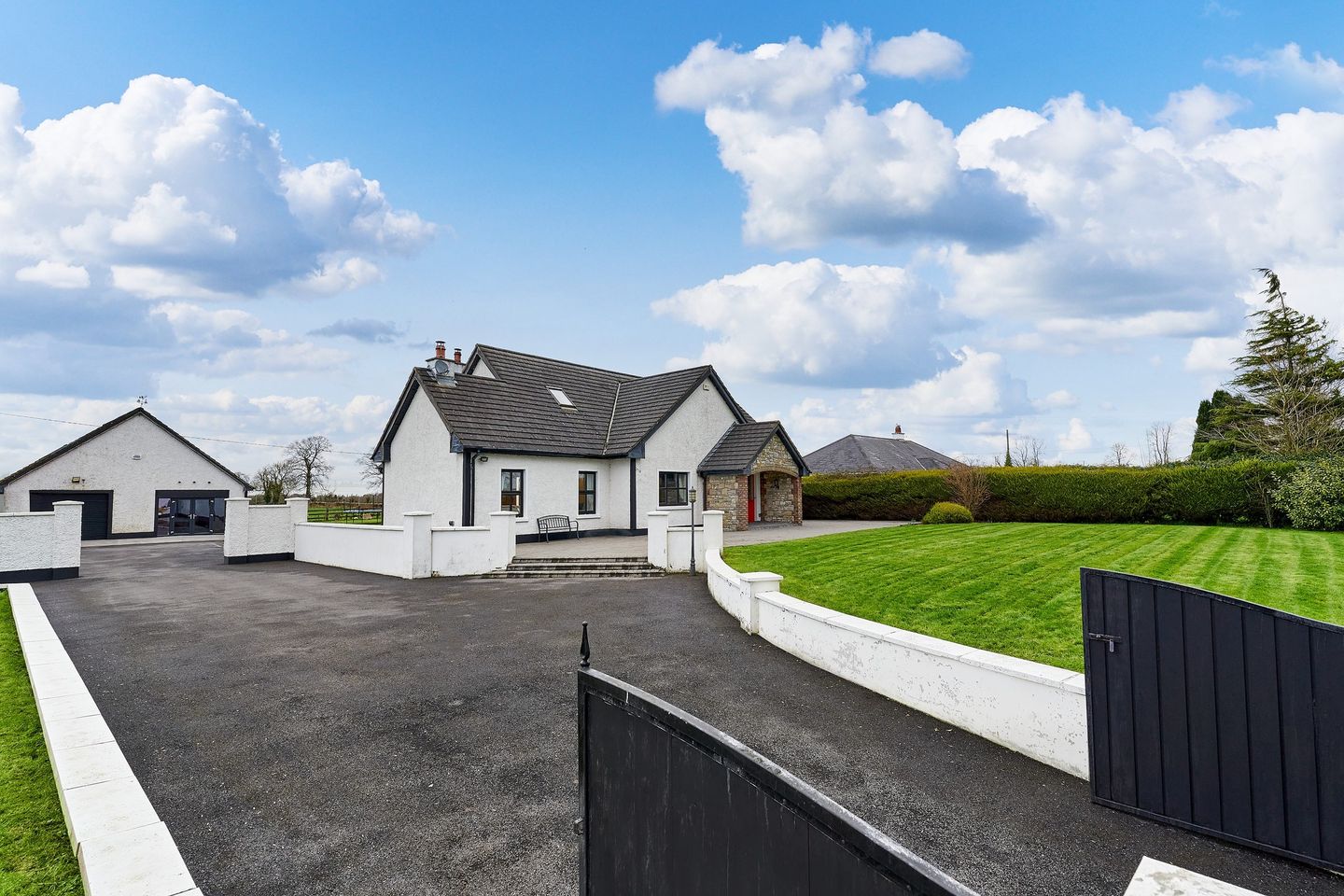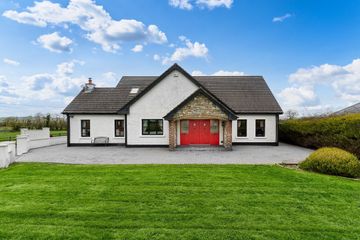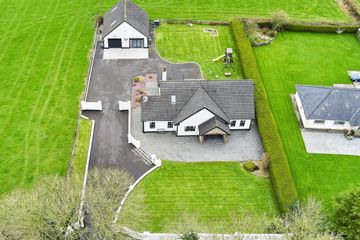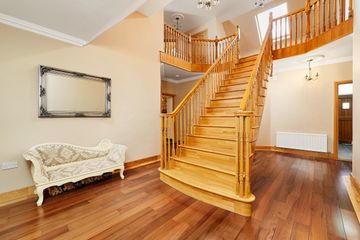


+26

30
Rathgreedan Lane, Drumcooley, Edenderry, Co. Offaly, R45WV59
€495,000
4 Bed
2 Bath
225 m²
Detached
Description
- Sale Type: For Sale by Private Treaty
- Overall Floor Area: 225 m²
We are delighted to present this stunning 4 Bedroom property to the market, located in the highly sought after locality of Rathgreedan Lane, Drumcooley. This is a beautifully built 'B3 Rated' detached home (c.2,500 sq.ft.) on a magnificently landscaped half acre site and also comes with a large detached garage, part of which has been converted and is ideal for use as a Granny Flat/Home Office/Gym, etc. The property boasts generous accommodation over two floors and integrates modern living with contemporary design. The attention to detail in both the internal and external design is mirrored by the fine finish and excellent craftsmanship throughout this wonderful home. Designed with family living, energy efficiency and light filled accommodation in mind, this house has it all!
This breath-taking home has been exceptionally maintained and rarely do you find such a wonderfully presented home with no expense spared. Outside, the property boasts fabulously landscaped front and rear gardens and a large detached garage (over 1,000 sq.ft.) that has been partially converted. Other features include: exceptionally well decorated and maintained property, fully alarmed (house and garage separately alarmed), external lighting, dual heating system (wood pellet stove & oil fired central heating), raised country style kitchen and living areas, cobblelocked patio area, tarmacadam front and rear, etc.
Ground floor accommodation briefly comprises of: entrance hallway, kitchen-dining-living room, utility room, sitting room, 2 bedrooms and bathroom. The first floor consists of 2 double bedrooms and a family bathroom.
Perfectly located just an hour from Dublin and 3km from Edenderry town centre, viewing is a must to appreciate this fine family home.
Accommodation
Entrance Hallway
Large entrance hallway with gallery landing and timber flooring.
Kitchen-Dining-Living Area
Raised kitchen area with granite worktops, integrated appliances, porcelain floor tiles and tiled splashback. The centrepiece of the dining area is the Kalor wood pellet stove which is also connected to the central heating. Beautiful stone feature surrounding the pellet stove. Just off the dining area is the raised living/tv area with solid timber flooring.
Utility Room
With Chinese slate tiles, tiled splashback, fitted units and plumbed for all appliances.
Sitting Room
With double French doors, wallnut flooring, marble fireplace and solid fuel stove.
Bedroom 1
Built in wardrobes and solid oak flooring.
Bedroom 2
With oak flooring and walk-in wardrobe which is fully shelved.
Bathroom
Exquisite tiling throughout, Victorian style bath, whb, w/c and heating towel rail.
Landing Area
Gallery landing with walk-in closet.
Bedroom 3:
Oak flooring and rear facing aspect.
Bedroom 4
Large double bedroom with velux window.
Bathroom
Tiled floor to ceiling in Turkish Travertine, Victorian style bath, separate shower, WHB and WC.
Garage
Over 1,000 sq.ft., built to housing standards, partially converted for living/office use.
Internal Features
Fully alarmed
Hardwood doors throughout.
Blinds & light fittings included
Broadband
Dual heating system (wood pellet stove and oil fired central heating).
Built c.2008.
c. 225 sq.m.
External Features:
Outside Tap
Outside lights
Cobblelock patio area.
Landscaped mature Gardens
Raised flower beds
Not overlooked
Ample car parking
Site area c.0.52 acres.
Tarmacadam driveway.
Cobblelock/ gravel Drive
Disclaimer
John Coyne Estates Ltd., t/a John Coyne Estates for itself and as agent for the vendor gives notice that:
- These particulars are only a general outline for the guidance of intending purchasers and do not constitute in whole or in part an offer or a Contract.
- Whilst every care has been taken in the preparation of these particulars, and they are believed to be correct, they are not warranted and intending purchasers should satisfy themselves as to the correctness of the information given.
- All statements in these particulars are made on the without responsibility part of John Coyne Estates Ltd., t/a John Coyne Estates or the vendor.
- No statement in these particulars is to be relied upon as a statement or representation of fact.
- Neither John Coyne Estates Ltd., t/a John Coyne Estates nor anyone in its employment or acting on its behalf has authority to make any representation or warranty in relation to this property.
- Nothing in these particulars shall be deemed to be a statement that the property is in good repair or condition or otherwise nor that any services or facilities are in good working order.
- Photographs may show only certain parts and aspects of the property at the time when the photographs were taken and you should rely upon actual inspection.
- No assumption should be made in respect of parts of the property not shown in photographs.
- Any areas, measurements or distances are only approximate.
- Any reference to alterations or use is not intended to be a statement that any necessary planning, building regulation, listed building or any other consent has been obtained.

Can you buy this property?
Use our calculator to find out your budget including how much you can borrow and how much you need to save
Property Features
- Stunning 4 Bedroom property with detached Office/Granny Flat, located only 3km from the town centre in the highly sought after Rathgreedan Lane, Drumc
Map
Map
Local AreaNEW

Learn more about what this area has to offer.
School Name | Distance | Pupils | |||
|---|---|---|---|---|---|
| School Name | Monasteroris National School | Distance | 2.2km | Pupils | 55 |
| School Name | St Mary's Primary School | Distance | 2.3km | Pupils | 398 |
| School Name | Saint Patrick's Primary School | Distance | 2.3km | Pupils | 181 |
School Name | Distance | Pupils | |||
|---|---|---|---|---|---|
| School Name | Gaelscoil Éadan Doire | Distance | 2.5km | Pupils | 96 |
| School Name | Scoil Bhríde Primary School | Distance | 3.7km | Pupils | 553 |
| School Name | Ballybryan National School | Distance | 6.2km | Pupils | 125 |
| School Name | St Patrick's National School | Distance | 6.5km | Pupils | 84 |
| School Name | Rhode National School | Distance | 8.2km | Pupils | 118 |
| School Name | Ticknevin National School | Distance | 8.3km | Pupils | 61 |
| School Name | St Ciarán's National School | Distance | 8.9km | Pupils | 87 |
School Name | Distance | Pupils | |||
|---|---|---|---|---|---|
| School Name | Oaklands Community College | Distance | 2.0km | Pupils | 847 |
| School Name | St Mary's Secondary School | Distance | 2.4km | Pupils | 950 |
| School Name | Ardscoil Rath Iomgháin | Distance | 12.7km | Pupils | 720 |
School Name | Distance | Pupils | |||
|---|---|---|---|---|---|
| School Name | Coláiste Clavin | Distance | 18.1km | Pupils | 460 |
| School Name | St Joseph's Secondary School | Distance | 18.1km | Pupils | 1014 |
| School Name | Enfield Community College | Distance | 19.5km | Pupils | 260 |
| School Name | Coláiste Íosagáin | Distance | 19.7km | Pupils | 1090 |
| School Name | St Pauls Secondary School | Distance | 19.9km | Pupils | 675 |
| School Name | Kildare Town Community School | Distance | 20.0km | Pupils | 995 |
| School Name | St Farnan's Post Primary School | Distance | 22.0km | Pupils | 518 |
Type | Distance | Stop | Route | Destination | Provider | ||||||
|---|---|---|---|---|---|---|---|---|---|---|---|
| Type | Bus | Distance | 2.2km | Stop | Cokery Lane | Route | 120c | Destination | Tullamore | Provider | Go-ahead Ireland |
| Type | Bus | Distance | 2.3km | Stop | St Patrick's Road | Route | 120c | Destination | Enfield | Provider | Go-ahead Ireland |
| Type | Bus | Distance | 2.3km | Stop | St Teresa's Terrace | Route | 120c | Destination | Tullamore | Provider | Go-ahead Ireland |
Type | Distance | Stop | Route | Destination | Provider | ||||||
|---|---|---|---|---|---|---|---|---|---|---|---|
| Type | Bus | Distance | 2.3km | Stop | St Teresa's Terrace | Route | 120c | Destination | Enfield | Provider | Go-ahead Ireland |
| Type | Bus | Distance | 2.5km | Stop | St Mary's School | Route | 120c | Destination | Tullamore | Provider | Go-ahead Ireland |
| Type | Bus | Distance | 2.5km | Stop | St Mary's School | Route | 120c | Destination | Enfield | Provider | Go-ahead Ireland |
| Type | Bus | Distance | 2.8km | Stop | Edenderry Sc | Route | 120c | Destination | Enfield | Provider | Go-ahead Ireland |
| Type | Bus | Distance | 2.8km | Stop | Edenderry Sc | Route | 120 | Destination | Edenderry | Provider | Go-ahead Ireland |
| Type | Bus | Distance | 2.8km | Stop | Edenderry Sc | Route | 120x | Destination | Dublin | Provider | Go-ahead Ireland |
| Type | Bus | Distance | 2.8km | Stop | Edenderry Sc | Route | 120c | Destination | Tullamore | Provider | Go-ahead Ireland |
Property Facilities
- Parking
- Alarm
- Wired for Cable Television
BER Details

BER No: 104393921
Energy Performance Indicator: 133.55 kWh/m2/yr
Statistics
29/04/2024
Entered/Renewed
3,923
Property Views
Check off the steps to purchase your new home
Use our Buying Checklist to guide you through the whole home-buying journey.

Daft ID: 119105676


John Coyne Estates
044 9362500Thinking of selling?
Ask your agent for an Advantage Ad
- • Top of Search Results with Bigger Photos
- • More Buyers
- • Best Price

Home Insurance
Quick quote estimator
