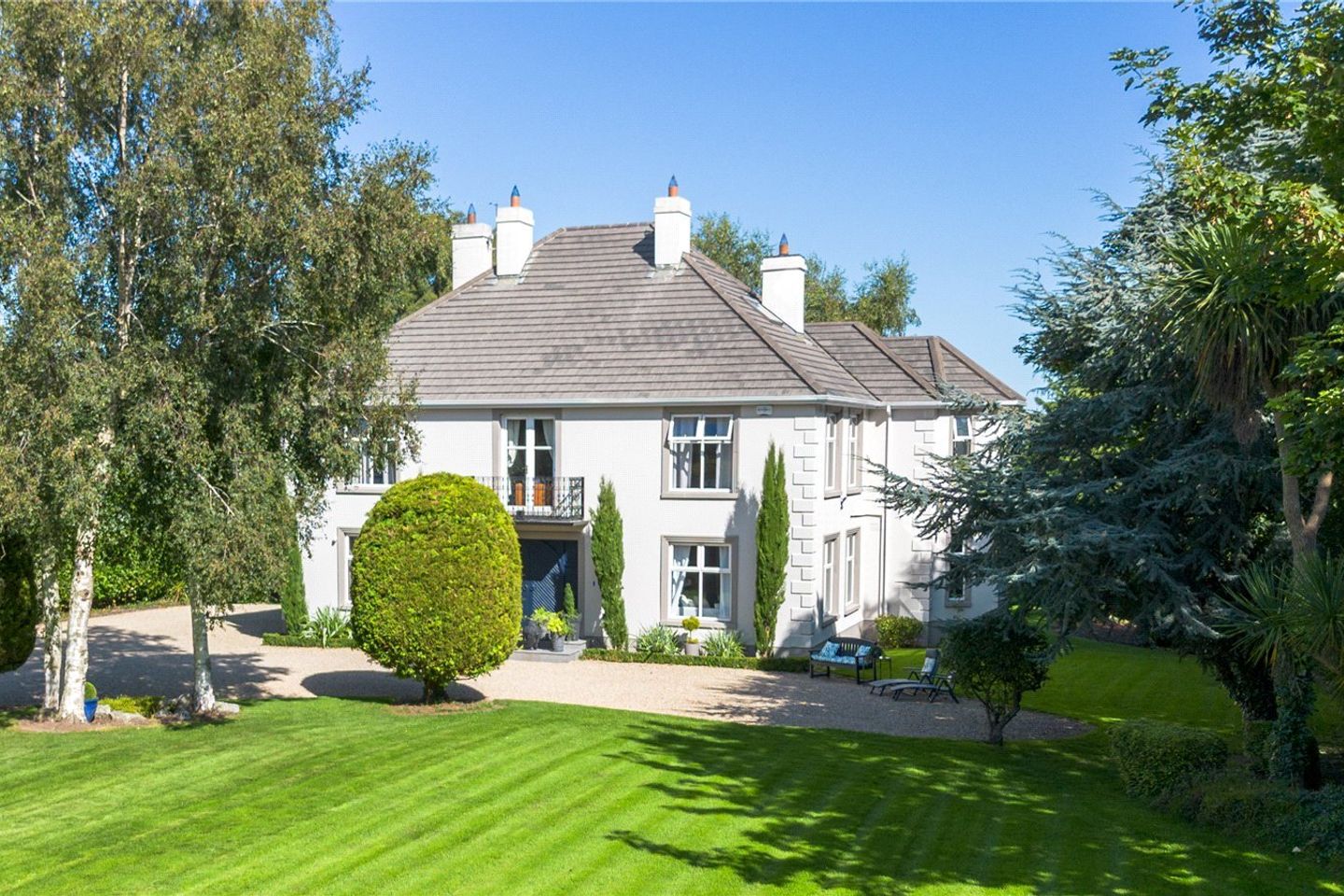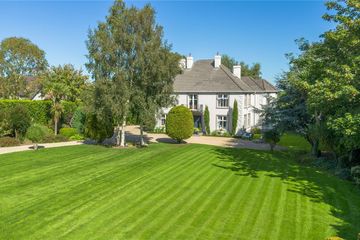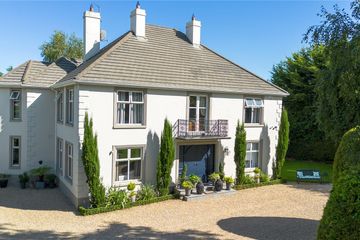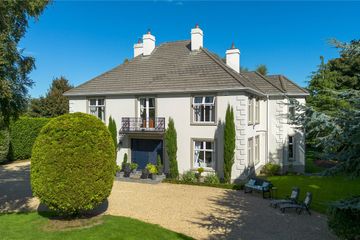


+39

43
Renaissance House, Renaissance House, Ballybride Road, Rathmichael, Co. Dublin, D18Y021
€2,300,000
4 Bed
3 Bath
320 m²
Detached
Description
- Sale Type: For Sale by Private Treaty
- Overall Floor Area: 320 m²
DNG has the great pleasure to present Renaissance house to the market. This substantial family home is beautifully positioned on almost an acre of manicured gardens surrounded by mature trees and hedges in a wonderful suburb of south county Dublin. This fine family home offers gracious room proportions and ample garden space to extend the existing accommodation further if family requirements dictate. House design, garden size and highly convenient location certainly combine to make this property stand out in the marketplace.
The elegant accommodation of approx. 320 Sq M comprises a spacious reception hall with tiled flooring and a feature wrought iron staircase with open treads. The hall is the spine of the house and leads all the way to the rear of the house with guest WC and utility room off. To the right of the hall there is the first of 3 reception rooms. This living room is open plan to the kitchen breakfast room and features a raised gas fire and timber flooring. The kitchen breakfast room boasts ample space for a dining table and six chairs, tiled flooring and contemporary kitchen cabinets with stone backsplash that extend to the full ceiling. These rooms are drenched in daylight with no less than 7 windows allowing natural light to flood in from early morning to late evening. To the left of the hall is the 2nd reception room, this TV room features a raised open fireplace with large hearth and ornate mantel piece. To the rear of the house is the formal dining room that overlooks the rear garden and has French patio doors to the garden. The dining room also features a fireplace with a large hearth and ornate mantel piece.
On the first floor the remarkably generous room proportions continue. Bedroom 1 features fitted wardrobes and a super en-suite bathroom with a cast iron roll top bath and separate shower. Bedroom 2 has a WC and a separate bathroom featuring a freestanding cast iron roll top bath. Bedrooms 3 and 4 overlook the front garden and have fitted wardrobes. The family bathroom with its wonderful sense of luxury has a large double shower, contemporary wall and floor tiles and a corner bath. The landing could easily accommodate a smaller 5th bedroom if one was needed.
The very large attic space with a Stira pull down ladder could easily be converted into another bedroom and already boasts 4 velux windows.
The almost one acre gardens of Renaissance House are beautifully manicured and certainly add to the desirability of this fine home. A sweeping gravel driveway leads from the entrance to the house and provides parking for numerous cars. Surrounded by mature trees and shrubs the gardens are extremely private and will enjoy all day sun. The house is positioned in the middle of the gardens allowing for similarly sized front and back gardens. The garden size of Renaissance House is sure to tick the box for discerning buyers looking for larger family homes with equally generous and very private grounds.
Ballybride Road, Rathmichael is a highly sought after location that enjoys a rather rural setting with a lower housing density than most of south county Dublin, larger gardens and ease of access to Dublin City and Wicklow. Within a few minutes' drive you have the bustling villages of Shankill, Dalkey, Killiney, Cabinteely and Bray Town Centre. A selection of schools such as Rathmichael National School, John Scottus and St Gerards are very close by. Dundrum Town Centre is just over 11km away, the Luas is just 2.5km away, the Dart 1.9km, Dublin City 16km and Dublin Airport is just a 32 minute drive away. For the golfers you have Old Conna, Bray, Dun Laoghaire and Powerscourt to choose from, all of which are just minutes away. For the more energetic the Wicklow Mountains with their 100's of kilometres of guided walks are also very convenient to the property.
Personal inspection of this fine family home is a must to appreciate the peaceful setting, convenient position, gracious proportions and obvious potential to further enhance the already generous accommodation.
Detached house built c.1997
Accommodation of approx. 320 Sq M
Gorgeous gardens of approx. 0.9 of an acre
All day sun throughout the gardens
4 double bedrooms and 2 en-suites
3 large reception rooms
Gas fired central heating
Double glazed windows
Built in sound system throughout
Attic space with 4 velux windows and conversion potential to 5th bedroom
Superb location just 2.5km to Bridesglen Luas Station and Cherrywood Business Park
1.9km to Shankill Dart Station, 11.4km to Dundrum Town Centre, 4.1km to Bray
16km to Dublin City Centre and a 32 minute drive to the airport
Hall 5.93m x 3.65m.
Living Room 5.93m x 4.4m.
Kitchen Breakfast Room 6.05m x 4.39m.
Hall 3.65m x 4.4m.
Guest WC 2.23m x 0.83m.
HP / Utility Room 2.23m x 0.83m.
Dining Room 6m x 4.4m.
TV Room 5.94m x 4.41m.
Landing 10.57m x 3.64m.
Bedroom 1 6m x 4.38m.
En-suite 4.4m x 2.62m.
Bedroom 2 4.39m x 4.36m.
WC 1.32m x 0.95m.
Bathroom 2m x 1.32m.
Bathroom 4.39m x 2.59m.
Bedroom 3 4.41m x 3.18m.
Bedroom 4 4.42m x 3.19m.

Can you buy this property?
Use our calculator to find out your budget including how much you can borrow and how much you need to save
Map
Map
Local AreaNEW

Learn more about what this area has to offer.
School Name | Distance | Pupils | |||
|---|---|---|---|---|---|
| School Name | St Anne's Shankill | Distance | 510m | Pupils | 470 |
| School Name | Rathmichael National School | Distance | 740m | Pupils | 202 |
| School Name | Scoil Mhuire Shankill | Distance | 1.0km | Pupils | 286 |
School Name | Distance | Pupils | |||
|---|---|---|---|---|---|
| School Name | St. Columbanus National School | Distance | 1.9km | Pupils | 102 |
| School Name | Ballyowen Meadows | Distance | 2.0km | Pupils | 48 |
| School Name | Gaelscoil Phadraig | Distance | 2.1km | Pupils | 145 |
| School Name | Cherrywood Etns | Distance | 2.1km | Pupils | 80 |
| School Name | St Kierans Spec Sch | Distance | 2.3km | Pupils | 0 |
| School Name | Scoil Cholmcille Junior | Distance | 2.6km | Pupils | 138 |
| School Name | Scoil Cholmcille Senior | Distance | 2.7km | Pupils | 158 |
School Name | Distance | Pupils | |||
|---|---|---|---|---|---|
| School Name | John Scottus Secondary School | Distance | 1.5km | Pupils | 184 |
| School Name | Woodbrook College | Distance | 1.8km | Pupils | 535 |
| School Name | St Laurence College | Distance | 2.3km | Pupils | 273 |
School Name | Distance | Pupils | |||
|---|---|---|---|---|---|
| School Name | Holy Child Killiney | Distance | 2.8km | Pupils | 401 |
| School Name | St. Gerard's School | Distance | 3.0km | Pupils | 598 |
| School Name | Coláiste Raithín | Distance | 3.5km | Pupils | 344 |
| School Name | Cabinteely Community School | Distance | 3.6km | Pupils | 545 |
| School Name | St Thomas' Community College | Distance | 3.8km | Pupils | 14 |
| School Name | North Wicklow Educate Together Secondary School | Distance | 3.8km | Pupils | 342 |
| School Name | Loreto Secondary School | Distance | 4.2km | Pupils | 699 |
Type | Distance | Stop | Route | Destination | Provider | ||||||
|---|---|---|---|---|---|---|---|---|---|---|---|
| Type | Bus | Distance | 630m | Stop | Stonebridge Close | Route | 84 | Destination | Blackrock | Provider | Dublin Bus |
| Type | Bus | Distance | 630m | Stop | Stonebridge Close | Route | 84a | Destination | St Vincents Hosp | Provider | Dublin Bus |
| Type | Bus | Distance | 630m | Stop | Stonebridge Close | Route | 145 | Destination | Heuston Station | Provider | Dublin Bus |
Type | Distance | Stop | Route | Destination | Provider | ||||||
|---|---|---|---|---|---|---|---|---|---|---|---|
| Type | Bus | Distance | 630m | Stop | Stonebridge Close | Route | 45a | Destination | Dun Laoghaire | Provider | Go-ahead Ireland |
| Type | Bus | Distance | 630m | Stop | Stonebridge Close | Route | 181 | Destination | Stephen's Green Nth | Provider | St.kevin's Bus Service |
| Type | Bus | Distance | 630m | Stop | Stonebridge Close | Route | 45b | Destination | Dun Laoghaire | Provider | Go-ahead Ireland |
| Type | Bus | Distance | 630m | Stop | Stonebridge Close | Route | 155 | Destination | O'Connell St | Provider | Dublin Bus |
| Type | Bus | Distance | 630m | Stop | Stonebridge Close | Route | 702 | Destination | Dublin Airport | Provider | Aircoach |
| Type | Bus | Distance | 630m | Stop | Stonebridge Close | Route | 84a | Destination | Blackrock | Provider | Dublin Bus |
| Type | Bus | Distance | 630m | Stop | Stonebridge Close | Route | 145 | Destination | Aston Quay | Provider | Dublin Bus |
BER Details

BER No: 106334287
Energy Performance Indicator: 164.16 kWh/m2/yr
Statistics
27/04/2024
Entered/Renewed
12,896
Property Views
Check off the steps to purchase your new home
Use our Buying Checklist to guide you through the whole home-buying journey.

Similar properties
€2,450,000
Abingdon, Shanganagh Road, Shankill, Dublin 18, D18Y7K45 Bed · 5 Bath · Detached€2,800,000
Greenwood, Greenwood, 5 Ballybride Manor, Rathmichael, Co. Dublin, D18HF295 Bed · 5 Bath · Detached€2,950,000
Tortugas, 2 Ballybride, Dublin 18, D18N4V26 Bed · 7 Bath · Detached€2,950,000
Springmount, Ferndale Road, Rathmichael, Dublin 18, D18V0V86 Bed · 5 Bath · Detached
Daft ID: 118039056


Ed Place
01 286 7625Thinking of selling?
Ask your agent for an Advantage Ad
- • Top of Search Results with Bigger Photos
- • More Buyers
- • Best Price

Home Insurance
Quick quote estimator
