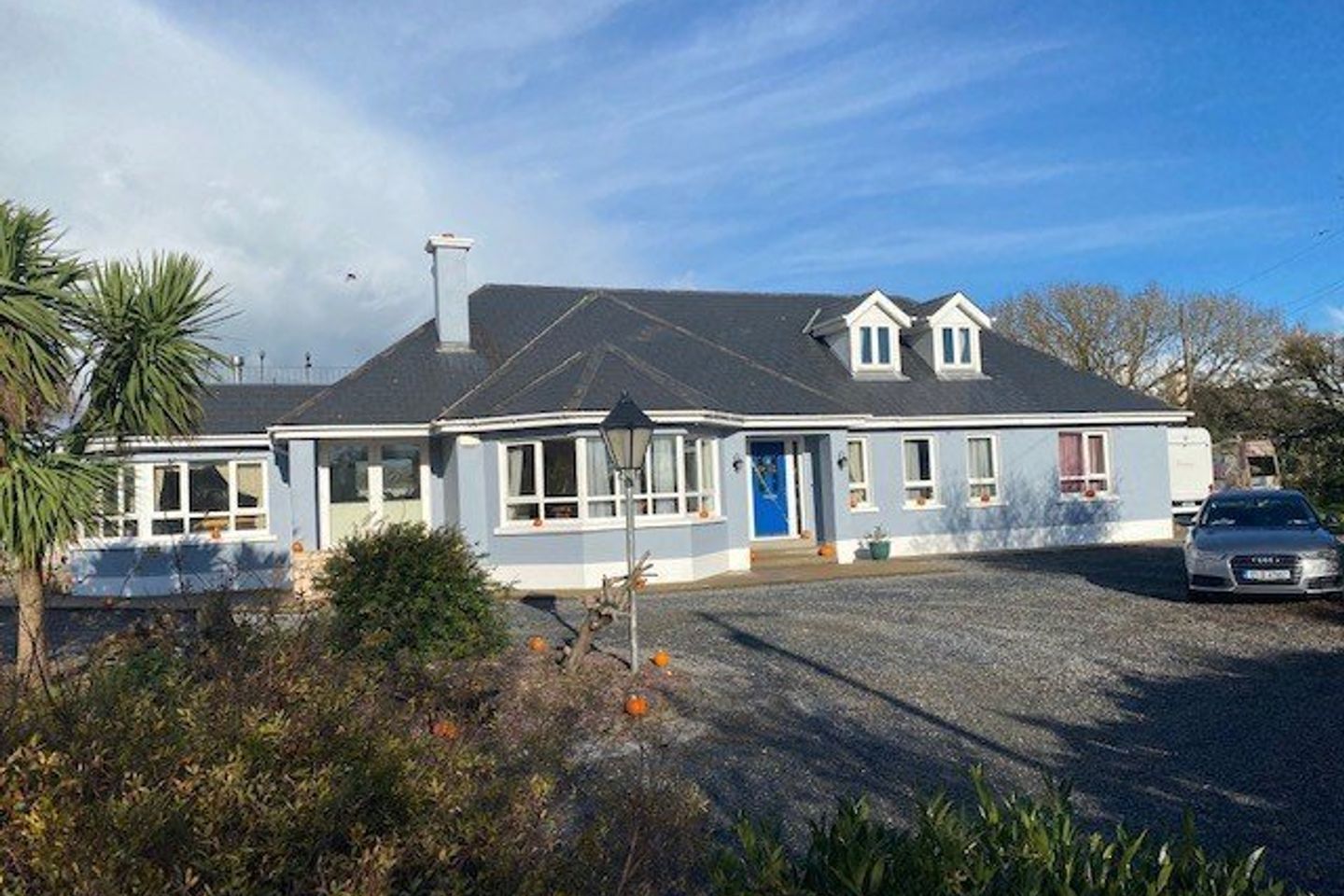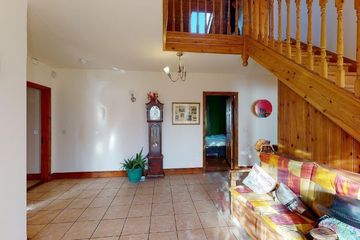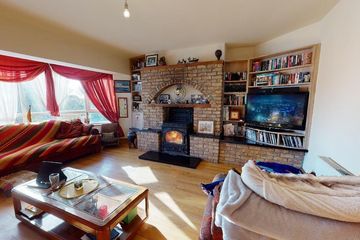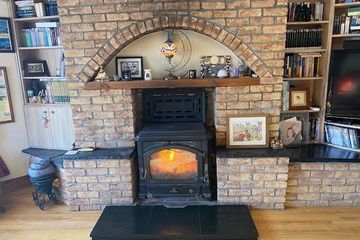


+26

30
Roc House, Park, Duncormick, Co. Wexford, Y35TX22
€450,000
4 Bed
2 Bath
255 m²
Detached
Description
- Sale Type: For Sale by Private Treaty
- Overall Floor Area: 255 m²
Beautifully presented 4 bed detached residence with well laid out living accommodation including entrance hall, living room, kitchen/dining area, utility room, sunlounge, 4 bedrooms, master ensuite and family bathroom. The property boasts a mix of tiled and timber flooring throughout, a solid fuel stove to both living room and sunlounge and a fully fitted kitchen with extensive range of units.
The first floor attic space has been fully converted for use as two large storage rooms and features a balcony / roof terrace to one side.
The property also boasts a separate 2 bed self contained unit to the rear, ideal for a family member or for rental purposes. It comprises an open plan living room / kitchen area, 2 bedrooms and a shower room.
Services include mains water, private sewerage system, oil fired central heating and 2 no. solid fuel stoves.
Outside the property stands on a spacious site of C. 0.74 acres with gardens in lawn and hardcore drive. Located in a rural yet coastal area, the property is convenient to Kilmore Quay and numerous sandy beaches. Wexford Town is approx. 20km away.
ACCOMMODATION:
Entrance Hall 4.88m x 3.8m. With tiled floor
Utility Room 3.45m x 1.98m. With tiled floor, built in units, plumbed for washing machine and door to rear
Living Room 5.33m x 4.32m. With timber floor, feature bay window and solid fuel stove
Kitchen / Dining Room 7m x 4.01m. With tiled floor, extensive range of fitted units, s.s. sink unit, gas hob and oven. Recessed lighting and patio doors to front
Sunlounge 6.25m x 3.9m. With oak floor, solid fuel stove and patio doors to garden
Bedroom 1 4.01m x 3.2m. With timber floor and door to ensuite
Ensuite Bathroom 2.06m x 1.75m. With timber floor
Bedroom 2 3.48m x 3.25m. With timber floor
Bathroom 3.96m x 2.5m. Fully tiled with w.c., w.h.b., bath and shower
Bedroom 3 4.47m x 3.89m. With timber floor
Bedroom 4 4.4m x 4.17m. With timber floor
Landing 3.56m x 2.4m. With timber floor and study area
Storage Room 6.22m x 3.6m. With timber floor
Bathroom 3m x 2.29m. With w.c., w.h.b. and bath
Closet 2.29m x 1.98m. With shelving
Storage Room 7.4m x 5.54m. With timber floor, velux roof light and patio doors to balcony / roof terrace
Balcony 4.7m x 3.66m.

Can you buy this property?
Use our calculator to find out your budget including how much you can borrow and how much you need to save
Map
Map
Local AreaNEW

Learn more about what this area has to offer.
School Name | Distance | Pupils | |||
|---|---|---|---|---|---|
| School Name | Rathangan National School | Distance | 2.6km | Pupils | 237 |
| School Name | Kilmore National School | Distance | 4.8km | Pupils | 327 |
| School Name | At Fintan's National School | Distance | 7.8km | Pupils | 115 |
School Name | Distance | Pupils | |||
|---|---|---|---|---|---|
| School Name | Danescastle National School | Distance | 8.5km | Pupils | 142 |
| School Name | Ballymitty National School | Distance | 10.2km | Pupils | 144 |
| School Name | Murrintown National School | Distance | 10.7km | Pupils | 227 |
| School Name | Piercestown National School | Distance | 12.2km | Pupils | 213 |
| School Name | St Fintan's Taghmon | Distance | 13.0km | Pupils | 161 |
| School Name | St Leonard's National School | Distance | 13.9km | Pupils | 111 |
| School Name | Clongeen National School | Distance | 14.3km | Pupils | 86 |
School Name | Distance | Pupils | |||
|---|---|---|---|---|---|
| School Name | Bridgetown College | Distance | 5.0km | Pupils | 604 |
| School Name | St. Peter's College | Distance | 17.0km | Pupils | 785 |
| School Name | Christian Brothers Secondary School | Distance | 17.3km | Pupils | 709 |
School Name | Distance | Pupils | |||
|---|---|---|---|---|---|
| School Name | Presentation Secondary School | Distance | 17.4km | Pupils | 922 |
| School Name | Loreto Secondary School | Distance | 17.8km | Pupils | 906 |
| School Name | Selskar College (coláiste Sheilscire) | Distance | 17.8km | Pupils | 374 |
| School Name | Ramsgrange Community School | Distance | 20.8km | Pupils | 625 |
| School Name | Coláiste Abbáin | Distance | 21.5km | Pupils | 410 |
| School Name | Meanscoil Gharman | Distance | 28.7km | Pupils | 228 |
| School Name | Kennedy College | Distance | 29.5km | Pupils | 181 |
Type | Distance | Stop | Route | Destination | Provider | ||||||
|---|---|---|---|---|---|---|---|---|---|---|---|
| Type | Bus | Distance | 2.4km | Stop | Rathangan | Route | 381 | Destination | Wexford | Provider | Bus Éireann |
| Type | Bus | Distance | 2.4km | Stop | Rathangan | Route | 381 | Destination | Wexford | Provider | Bus Éireann |
| Type | Bus | Distance | 3.3km | Stop | Duncormick (eastbound) | Route | 381 | Destination | Wexford | Provider | Bus Éireann |
Type | Distance | Stop | Route | Destination | Provider | ||||||
|---|---|---|---|---|---|---|---|---|---|---|---|
| Type | Bus | Distance | 3.3km | Stop | Duncormick (eastbound) | Route | 388 | Destination | Bridgetown | Provider | Tfi Local Link Wexford |
| Type | Bus | Distance | 3.3km | Stop | Duncormick (eastbound) | Route | 388 | Destination | Duncormick | Provider | Tfi Local Link Wexford |
| Type | Bus | Distance | 3.3km | Stop | Duncormick | Route | 388 | Destination | Wellingtonbridge | Provider | Tfi Local Link Wexford |
| Type | Bus | Distance | 3.3km | Stop | Duncormick | Route | 381 | Destination | Wexford | Provider | Bus Éireann |
| Type | Bus | Distance | 3.3km | Stop | Duncormick | Route | 388 | Destination | Wexford Station | Provider | Tfi Local Link Wexford |
| Type | Bus | Distance | 3.3km | Stop | Duncormick | Route | 388 | Destination | Wexford Faythe | Provider | Tfi Local Link Wexford |
| Type | Bus | Distance | 3.6km | Stop | Baldwinstown | Route | 381 | Destination | Wexford | Provider | Bus Éireann |
Virtual Tour
Property Facilities
- Parking
- Oil Fired Central Heating
BER Details

BER No: 111454484
Energy Performance Indicator: 135.64 kWh/m2/yr
Statistics
07/03/2024
Entered/Renewed
2,779
Property Views
Check off the steps to purchase your new home
Use our Buying Checklist to guide you through the whole home-buying journey.

Similar properties
€425,000
Delour House, Halseyrath, Duncormick, Co. Wexford, Y35NX884 Bed · 3 Bath · Detached€425,000
Lawn Rock House, Hightown, Ballymitty, Co. Wexford, Y35RY664 Bed · 3 Bath · Detached€430,000
Ballyknock, Ballymitty, Co. Wexford, Y35KX8P4 Bed · 3 Bath · Detached€440,000
Aughermon, Ballymitty, Co. Wexford, Y35EW024 Bed · 2 Bath · Detached
Daft ID: 118938322


John Fleming
(087) 203 6069Thinking of selling?
Ask your agent for an Advantage Ad
- • Top of Search Results with Bigger Photos
- • More Buyers
- • Best Price

Home Insurance
Quick quote estimator
