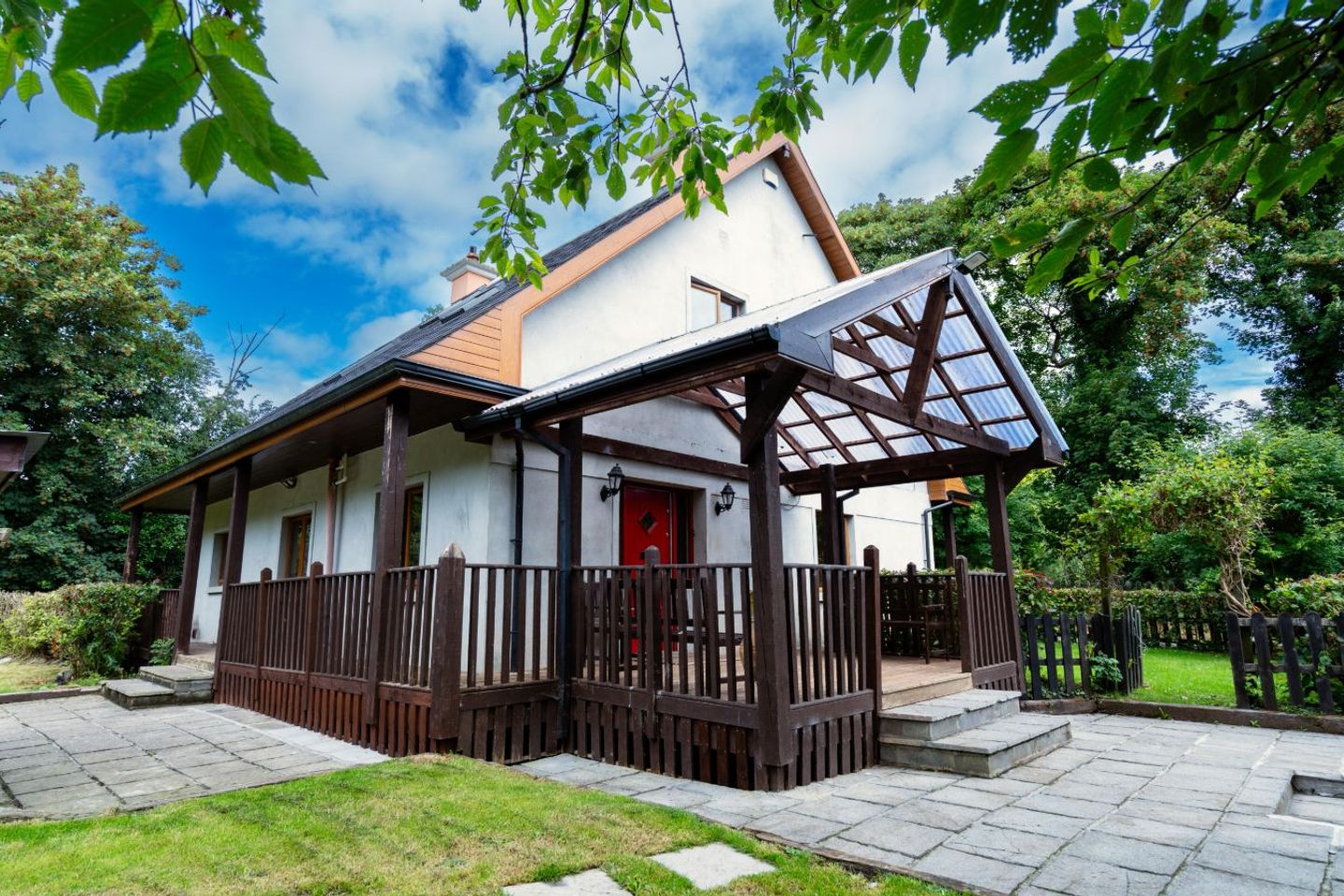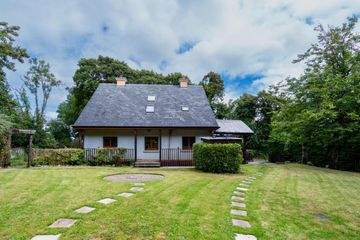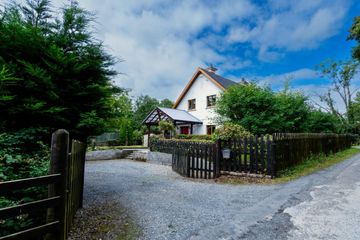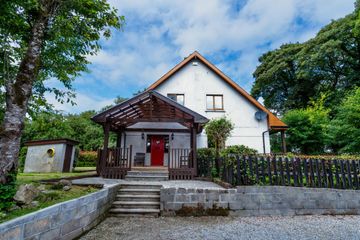



Rockview, Rathcabbin, Rathcabbin, Co. Tipperary, R42TD71
€280,000
- Estimated Stamp Duty:€2,800
- Selling Type:By Private Treaty
About this property
Description
Leahy Midland Auctioneers presents to the market a fantastic 3 bedroom dormer on 1.2 acres with a dense tree line boundary that creates a natural enclosure, of an ever changing backdrop of green space. Beyond the trees are picturesque views that unfold the beautiful landscape. A beautiful raised decking wraps around part of the home, offering an elevated space perfect for entertaining, relaxing, or enjoying scenic views. Charming garden design that includes a beautifully paved centrepiece, perfect for a seating area or decorative feature, adding a touch of elegance to the garden. Surrounding it, carefully placed stepping stones lead through lush greenery, creating a welcoming and practical pathway. This thoughtful layout blends style with function, making the garden an inviting space for relaxation or entertaining. The property is presented in good condition throughout and ideally suited as a family home. Accommodation comprises of kitchen, dining and living area open plan, utility and bathroom. First floor tastefully hosts 3 bedrooms (one of which has an ensuite) and family bathroom. Accommodation: Ground Floor: Entrance Hall: spacious entrance into this beautiful home. Timber flooring. Open Plan Kitchen, Dining & Living area with timber beams running across the ceiling that adds warmth character and creates a visual impact that conveys a sense of craftsmanship, tradition and natural beauty. Kitchen: Solid dark oak fitted Kitchen with integrated appliances and breakfast bar / Island. Oil central heating oven. Tiled flooring. Dining Area: Tiled flooring. Living Area: Relaxing family space with solid fuel open grate fireplace. Timber flooring. Utility Room: Fitted sink unit with built in storage units. Tiled flooring. Bathroom: WC and wash hand basin. Pump shower unit. Tiled flooring. First Floor Stairs / Landing: Elegantly crafted light oak stairwell. Timber floor landing. Bedroom 1: Timber flooring. Bedroom 2: Timber flooring. Bedroom 3: Walk-in double sided closet. Timber flooring. Ensuite: WC and wash hand basin. Electric shower unit. Timber wall panelling. Tiled flooring. Bathroom: WC and wash hand basin. Pump shower unit. Free standing bathtub with mixer shower. Timber wall panelling. Tiled flooring. Rear Garden Large spacious green area to the rear and side of the dwelling Around the perimeter, trees and hedges add depth, their foliage varied in texture and shape. Gravel driveway with parking Large functional steel garage / workshop Front Garden Secure post an rail gated vehicle entrance Gravel driveway with parking Features: • 3 bedrooms • Fantastic Location • Picturesque views • Oil-fired central heating • Private well • Septic Tank • This family home is within 3km from Carrig, 7km from Birr and 19km from Portumna .
The local area
The local area
Sold properties in this area
Stay informed with market trends
Local schools and transport
Learn more about what this area has to offer.
School Name | Distance | Pupils | |||
|---|---|---|---|---|---|
| School Name | Rathcabbin National School | Distance | 2.8km | Pupils | 61 |
| School Name | S N An Cillin | Distance | 3.9km | Pupils | 136 |
| School Name | Carrig National School | Distance | 4.9km | Pupils | 59 |
School Name | Distance | Pupils | |||
|---|---|---|---|---|---|
| School Name | Oxmantown National School | Distance | 5.2km | Pupils | 86 |
| School Name | St Brendan's Boys Primary School | Distance | 5.5km | Pupils | 189 |
| School Name | Mercy Primary School | Distance | 5.6km | Pupils | 139 |
| School Name | Gaelscoil Na Laochra | Distance | 6.2km | Pupils | 38 |
| School Name | Crinkill National School | Distance | 6.9km | Pupils | 245 |
| School Name | St Cronan's National School | Distance | 7.7km | Pupils | 67 |
| School Name | Redwood National School | Distance | 7.9km | Pupils | 35 |
School Name | Distance | Pupils | |||
|---|---|---|---|---|---|
| School Name | St. Brendan's Community School | Distance | 5.0km | Pupils | 847 |
| School Name | Banagher College | Distance | 9.1km | Pupils | 563 |
| School Name | Borrisokane Community College | Distance | 14.3km | Pupils | 690 |
School Name | Distance | Pupils | |||
|---|---|---|---|---|---|
| School Name | Portumna Community School | Distance | 15.3km | Pupils | 493 |
| School Name | Cistercian College | Distance | 18.3km | Pupils | 279 |
| School Name | Coláiste Naomh Cormac | Distance | 19.9km | Pupils | 306 |
| School Name | Gallen Community School Ferbane | Distance | 21.2km | Pupils | 433 |
| School Name | Colaiste Phobáil Ros Cré | Distance | 21.6km | Pupils | 595 |
| School Name | Mercy College | Distance | 27.8km | Pupils | 162 |
| School Name | Nenagh College | Distance | 29.7km | Pupils | 368 |
Type | Distance | Stop | Route | Destination | Provider | ||||||
|---|---|---|---|---|---|---|---|---|---|---|---|
| Type | Bus | Distance | 5.5km | Stop | Birr | Route | 323x | Destination | Birr | Provider | Bus Éireann |
| Type | Bus | Distance | 5.5km | Stop | Birr | Route | 72 | Destination | Athlone | Provider | Bus Éireann |
| Type | Bus | Distance | 5.5km | Stop | Birr | Route | 845 | Destination | Earlsfort Terrace, Stop 1013 | Provider | Kearns Transport |
Type | Distance | Stop | Route | Destination | Provider | ||||||
|---|---|---|---|---|---|---|---|---|---|---|---|
| Type | Bus | Distance | 5.5km | Stop | Birr | Route | Um02 | Destination | Kingsbury, Stop 5114 | Provider | Kearns Transport |
| Type | Bus | Distance | 5.5km | Stop | Birr | Route | 847 | Destination | Bachelors Walk | Provider | Kearns Transport |
| Type | Bus | Distance | 5.5km | Stop | Birr | Route | 843 | Destination | Tullamore Hospital | Provider | Kearns Transport |
| Type | Bus | Distance | 5.5km | Stop | Birr | Route | 844 | Destination | Birr, Stop 152101 | Provider | Kearns Transport |
| Type | Bus | Distance | 5.5km | Stop | Birr | Route | 847 | Destination | Dublin Airport | Provider | Kearns Transport |
| Type | Bus | Distance | 5.5km | Stop | Birr | Route | 844 | Destination | Eyre Square, Stop 523011 | Provider | Kearns Transport |
| Type | Bus | Distance | 5.5km | Stop | Birr | Route | 843 | Destination | Birr | Provider | Kearns Transport |
Your Mortgage and Insurance Tools
Check off the steps to purchase your new home
Use our Buying Checklist to guide you through the whole home-buying journey.
Budget calculator
Calculate how much you can borrow and what you'll need to save
BER Details
Statistics
- 24/08/2025Entered
- 6,319Property Views
- 10,300
Potential views if upgraded to a Daft Advantage Ad
Learn How
Daft ID: 16269126

