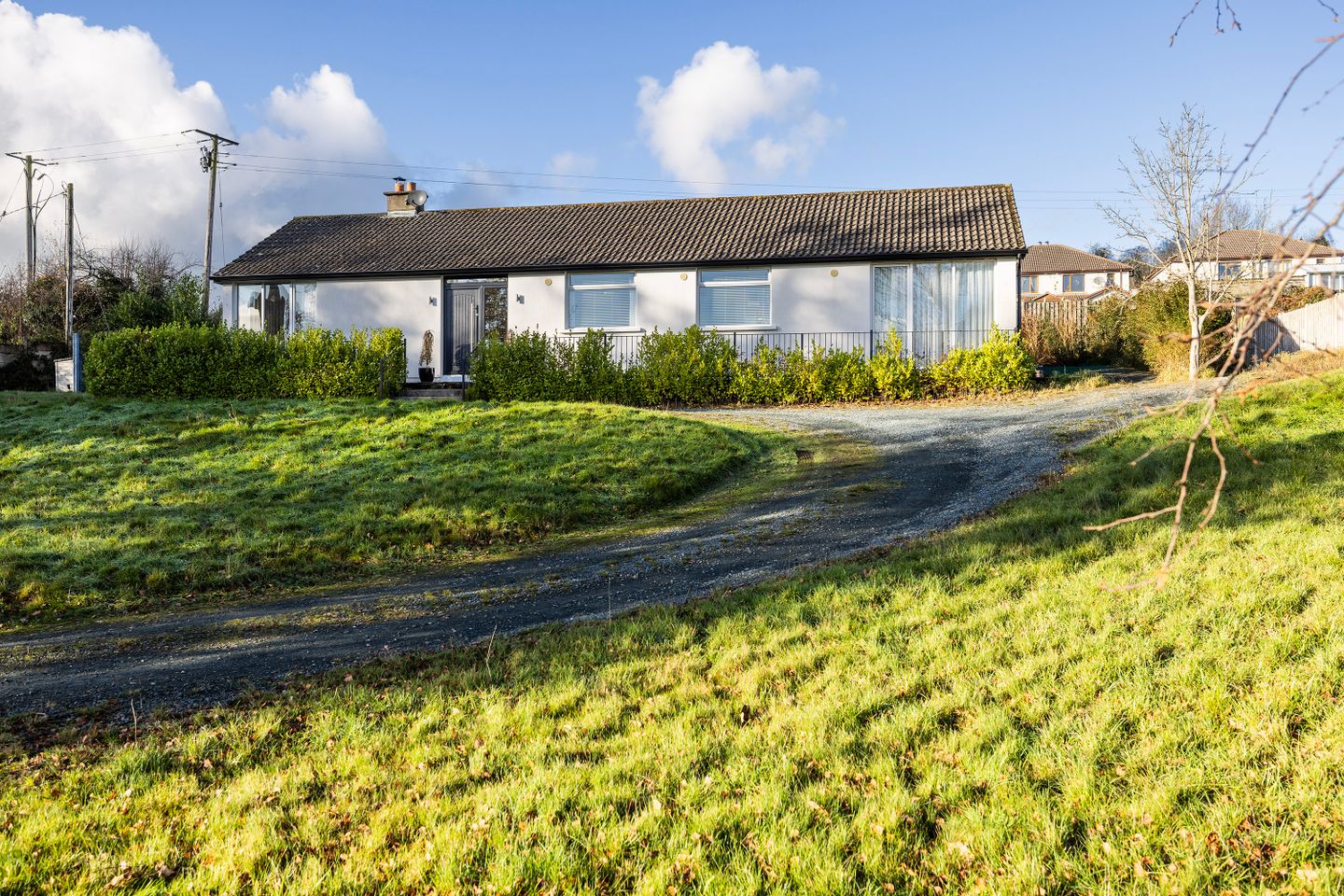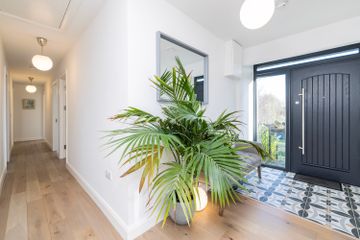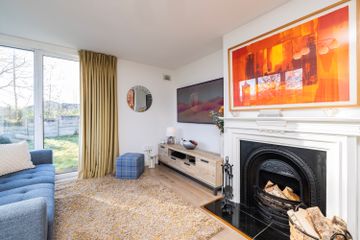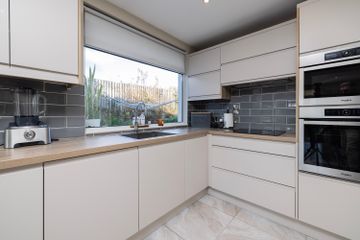



Rosnapalis, Chapel Lane, Aughrim, Co. Wicklow, Y14Y440
€395,000
- Price per m²:€3,264
- Estimated Stamp Duty:€3,950
- Selling Type:By Private Treaty
- BER No:109981365
- Energy Performance:165.08 kWh/m2/yr
About this property
Description
HJ Byrne Estate Agents are delighted to present this truly stunning 4 Bedroom Detached home on circa .0.44 acres. Rosnapalis on Chapel Lane is set in a central location in the picturesque village of Aughrim, which is an award winning village in the heart of The Garden of Ireland. The property is within walking distance of all amenities, schools, churches, shops, bars, restaurants, sporting facilities and garden centres. The property has a south facing orientation. Inside this home will also delight, exceptionally well presented in turn key condition throughout. This stunning family home offers all the attributes a growing family could possibly want. This fine home offers bright, light-filled and flexible accommodation. The property is currently laid out as 2 primary bedrooms with the remaining 2 bedrooms designated as home offices. There are garden and mountain views from every room. The property enjoys an extensive private and secluded garden and is approached via a tree lined private driveway, this home exudes tranquility and charm. Entrance Hall (3.5 x 1.8M) Once inside the front door a welcoming hallway with easily maintained part porcelain tiled/part wooden floors leads to Living Room (5.4 x 3.4m) A wonderful spacious living room with central feature fireplace home to an open fire for cosy winter nights. This room is flooded with natural light thanks to corner windows and door and overlooks the garden and onwards to the mountains. Semi solid wood flooring underfoot. The room contains its own bar area ideal for enjoying a sun downer. Kitchen/Diner (6.8 x 3m) Large light filled kitchen/diner with corner sliding door to sunny patio area. Extensive range of floor and wall units in a warm cashmere matt finish, complete with undermount stainless steel sink and Quooker tap for on demand boiling water. The kitchen is extremely well equipped with built-in induction hob and extractor, oven, microwave, American Fridge Freezer and full height pull-out larder unit, tiled splashed back complete the stream lined look. A large dining area comfortably accommodates up to eight people for relaxed dinner parties. Utility Room (2.8 x 28M) Full range of floor and wall units together with stainless steel sink and free standing washing machine and dryer. This room houses the modern fuel-efficient oil heating system, which is less than four years old. Door access from this room to the rear paved patio space. Primary Bedroom Suite (5.8 x 6.4m) This is truly a special primary suite with dressing room area home to walk in wardrobes featuring an extensive range of open shelving units and storage , this sumptuous suite is completed by a luxurious ensuite shower room, this room has been recently remodelled with wonderful attention to detail and no expense spared, extensive tiling is in chic porcelain tile in a contemporary shade of grey, ample storage, wc, spacious corner shower unit with glazed screens, heated and lit vanity unit with integrated bluetooth speakers plus a chrome plated heated towel rail. Bedroom No. 2 (3.5 x 2.9m) Spacious double bed room over looking the front lawn area with mountain views beyond. Bedroom No. 3 (2.9 x 2.5m) Currently configured as Home Office No.1 - this double bedroom overlooks the rear patio. Bedroom No. 4 (2.4 x 2.9m) Currently configured as Home Office No.2 - this bedroom faces the front gardens and also enjoys the mountain views beyond. Family Bathroom (2 x 2.2m) This opulent family bathroom boast a touch of hotel luxury and glamour, the sanitary ware here is of the highest standard and includes a wc, wash hand basin and lavish bath with overhead shower. A vanity unit below the wash hand basin is perfect for storage, the entire is tiled in warm sumptuous marble tiles, and also features a heated chrome towel rail. Outside The property sits on circa 0.44 acres most laid out in lawn. The sweeping driveway leads to the front of the house and provides ample off street parking. There are several designated seating areas outside which capture the sun at various times during the day. All areas lend themselves to al fresco dining and outdoor entertainment with friends and family. There is also a outdoor garden shed which is the perfect place for all your garden storage. Services All Mains Services Features Extensive Grounds with option to extend (SPP) Accessed Via tree lined driveway Energy Efficient C1 BER Rating EV Charger installed Externally Insulated Wired for high speed fibre broadband Immaculately presented Sumptuous Decor Throughout Super Location Stunning Accommodation Extending to 121 sq mtrs Viewing by Appointment Directions : In Aughrim Village turn at the Church into Chapel Lane and the property is on the right hand side with a HJ Byrne Estate Agents signboard. DIRECTIONS: Y14Y440
The local area
The local area
Sold properties in this area
Stay informed with market trends
Local schools and transport

Learn more about what this area has to offer.
School Name | Distance | Pupils | |||
|---|---|---|---|---|---|
| School Name | Aughrim National School | Distance | 150m | Pupils | 215 |
| School Name | Annacurra National School | Distance | 2.9km | Pupils | 127 |
| School Name | St Kevin's Ns, Ballycoog | Distance | 5.1km | Pupils | 21 |
School Name | Distance | Pupils | |||
|---|---|---|---|---|---|
| School Name | Avoca National School | Distance | 7.8km | Pupils | 167 |
| School Name | Bearnacleagh National School | Distance | 9.1km | Pupils | 81 |
| School Name | Rathdrums Boys National School | Distance | 10.2km | Pupils | 168 |
| School Name | St Saviour's National School | Distance | 10.3km | Pupils | 124 |
| School Name | Our Lady's National School | Distance | 10.5km | Pupils | 160 |
| School Name | Ballythomas National School | Distance | 10.6km | Pupils | 61 |
| School Name | Ballyfad National School | Distance | 10.7km | Pupils | 2 |
School Name | Distance | Pupils | |||
|---|---|---|---|---|---|
| School Name | Avondale Community College | Distance | 10.3km | Pupils | 624 |
| School Name | Glenart College | Distance | 12.2km | Pupils | 629 |
| School Name | Gaelcholáiste Na Mara | Distance | 12.2km | Pupils | 302 |
School Name | Distance | Pupils | |||
|---|---|---|---|---|---|
| School Name | Arklow Cbs | Distance | 12.5km | Pupils | 383 |
| School Name | St. Mary's College | Distance | 13.0km | Pupils | 540 |
| School Name | Coláiste Eoin | Distance | 15.5km | Pupils | 365 |
| School Name | Gorey Educate Together Secondary School | Distance | 19.6km | Pupils | 260 |
| School Name | Creagh College | Distance | 20.3km | Pupils | 1067 |
| School Name | Coláiste Bhríde Carnew | Distance | 20.4km | Pupils | 896 |
| School Name | Gorey Community School | Distance | 20.6km | Pupils | 1536 |
Type | Distance | Stop | Route | Destination | Provider | ||||||
|---|---|---|---|---|---|---|---|---|---|---|---|
| Type | Bus | Distance | 600m | Stop | Aughrim Lower | Route | 800 | Destination | Arklow | Provider | Tfi Local Link Carlow Kilkenny Wicklow |
| Type | Bus | Distance | 620m | Stop | Aughrim Lower | Route | 800 | Destination | Carlow | Provider | Tfi Local Link Carlow Kilkenny Wicklow |
| Type | Bus | Distance | 620m | Stop | Aughrim Lower | Route | 800 | Destination | Tullow | Provider | Tfi Local Link Carlow Kilkenny Wicklow |
Type | Distance | Stop | Route | Destination | Provider | ||||||
|---|---|---|---|---|---|---|---|---|---|---|---|
| Type | Bus | Distance | 620m | Stop | Aughrim Lower | Route | 800 | Destination | Carlow Setu | Provider | Tfi Local Link Carlow Kilkenny Wicklow |
| Type | Bus | Distance | 2.9km | Stop | Annacurragh | Route | 800 | Destination | Carlow Setu | Provider | Tfi Local Link Carlow Kilkenny Wicklow |
| Type | Bus | Distance | 2.9km | Stop | Annacurragh | Route | 800 | Destination | Carlow | Provider | Tfi Local Link Carlow Kilkenny Wicklow |
| Type | Bus | Distance | 2.9km | Stop | Annacurragh | Route | 800 | Destination | Tullow | Provider | Tfi Local Link Carlow Kilkenny Wicklow |
| Type | Bus | Distance | 2.9km | Stop | Annacurragh | Route | 800 | Destination | Arklow | Provider | Tfi Local Link Carlow Kilkenny Wicklow |
| Type | Bus | Distance | 6.5km | Stop | Woodenbridge | Route | 800 | Destination | Carlow Setu | Provider | Tfi Local Link Carlow Kilkenny Wicklow |
| Type | Bus | Distance | 6.5km | Stop | Woodenbridge | Route | 800 | Destination | Tullow | Provider | Tfi Local Link Carlow Kilkenny Wicklow |
Your Mortgage and Insurance Tools
Check off the steps to purchase your new home
Use our Buying Checklist to guide you through the whole home-buying journey.
Budget calculator
Calculate how much you can borrow and what you'll need to save
A closer look
BER Details
BER No: 109981365
Energy Performance Indicator: 165.08 kWh/m2/yr
Ad performance
- Views15,793
- Potential views if upgraded to an Advantage Ad25,743
Similar properties
€385,000
1 Glendale, Aughrim, Craffield, Co. Wicklow, Y14FY794 Bed · 3 Bath · Detached€595,000
Knock View, Killacloran, Aughrim, Co. Wicklow, Y14WV744 Bed · Detached€695,000
Birchdale House, Greenane, Rathdrum, Co. Wicklow, A67TX017 Bed · 6 Bath · Detached€695,000
Birchdale House, Greenane, Ballinderry, Co. Wicklow, A67TX016 Bed · 5 Bath · Detached
Daft ID: 120414192

